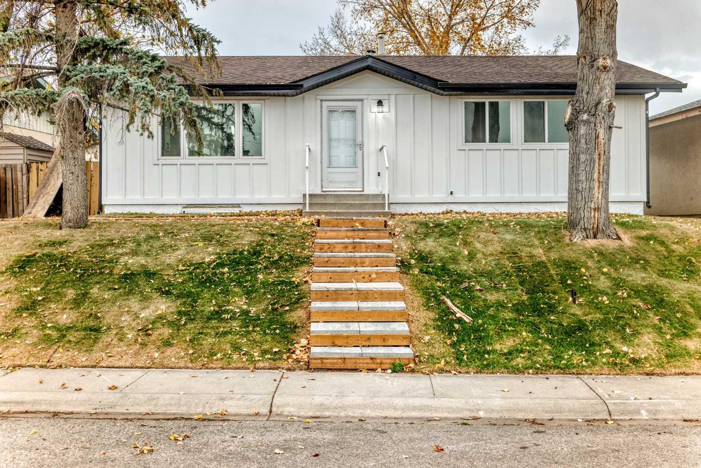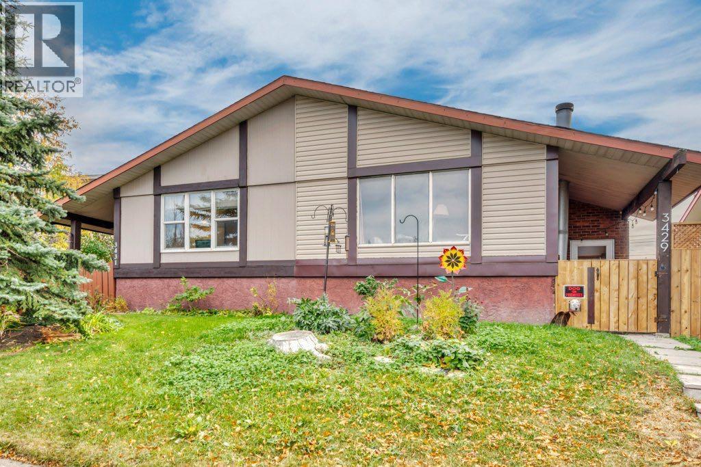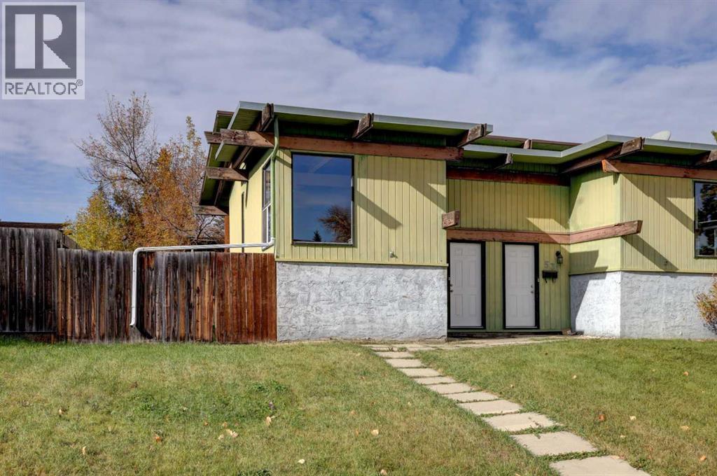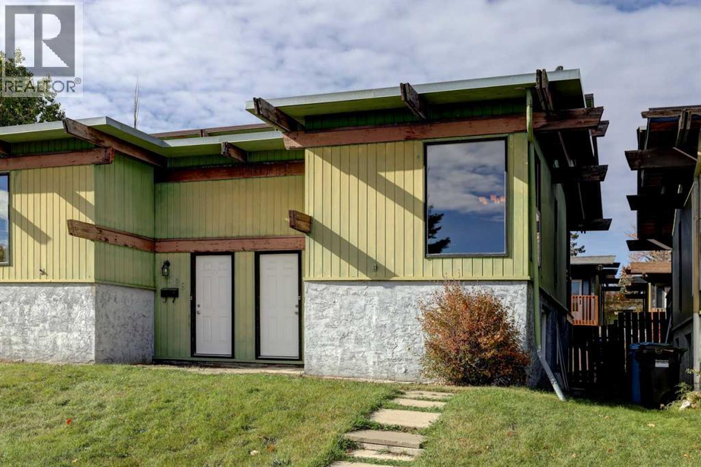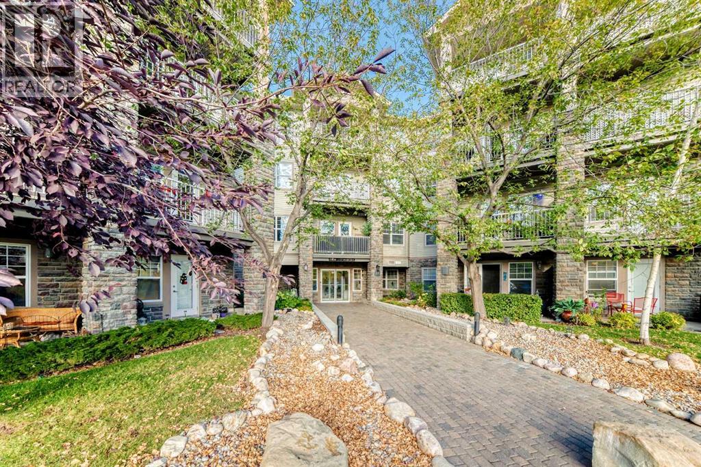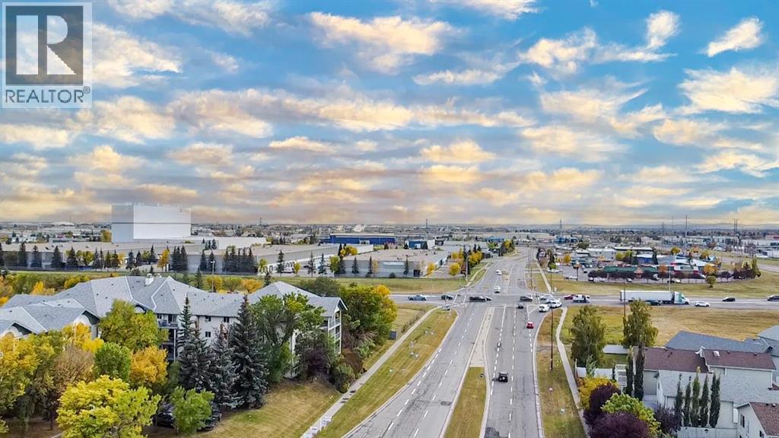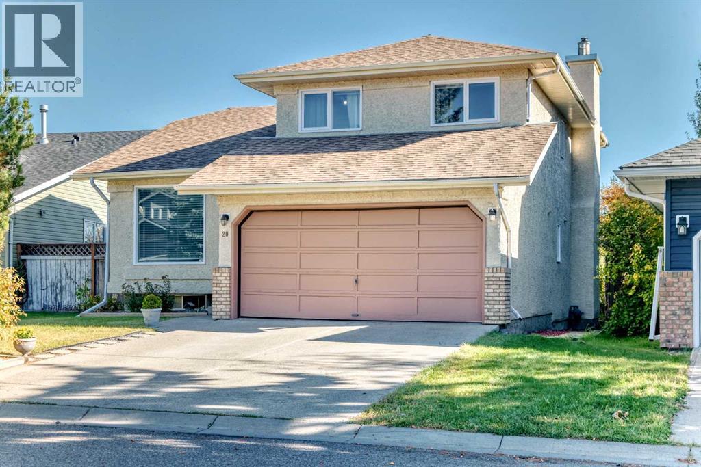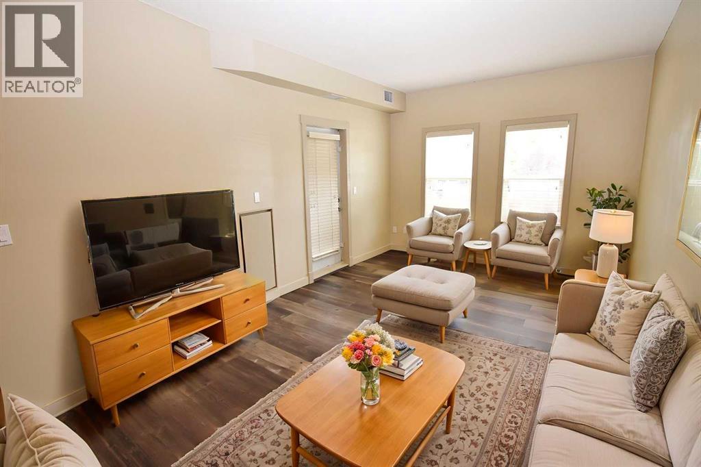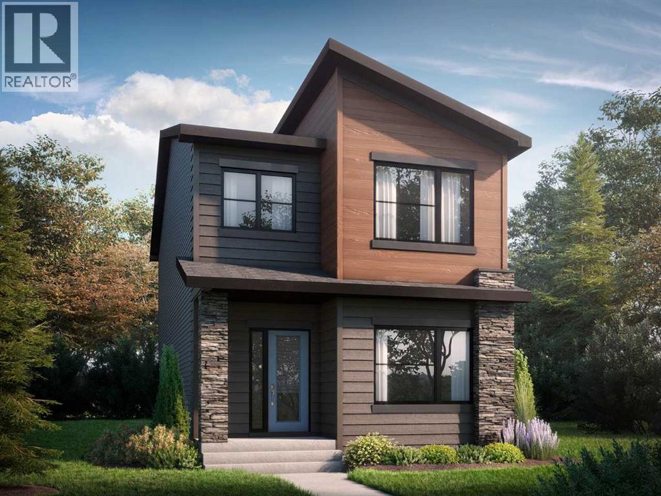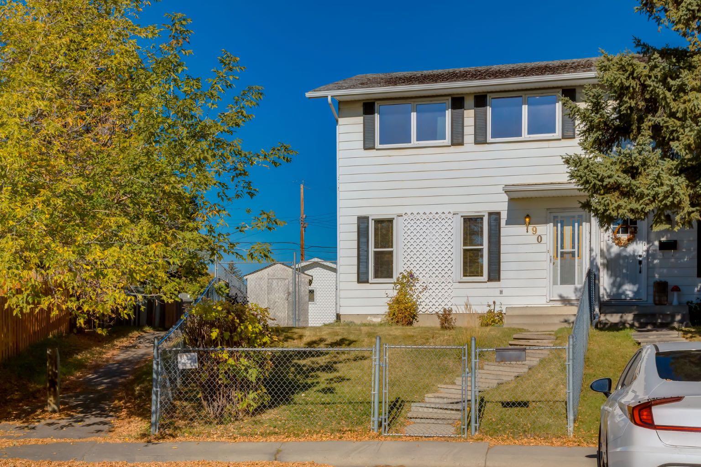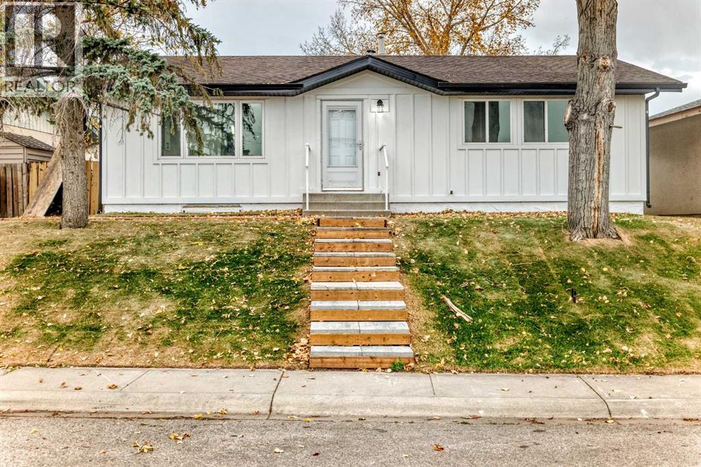
Highlights
Description
- Home value ($/Sqft)$648/Sqft
- Time on Housefulnew 2 hours
- Property typeSingle family
- StyleBungalow
- Neighbourhood
- Median school Score
- Year built1976
- Garage spaces2
- Mortgage payment
Welcome to this extensive remodled and renovated house with 1985 sqft living space . It is like a brand new house feelings in Ogden. The main floor has seen updates new kitched , New Dining , Flooring , Fire Place with black and whte concept This home is the definition of good bones. The attractive layout includes a large eat-in kitchen, sizable living room with attached dining area, and three bedrooms, a full bath, and a 3 pc ensuite. The rear entrance to the property leads down to the basement where has added a new illegel suite with bigger windows , Full bath , New Kitchen and lager 2 bedrooms which could be a rent helper . The seller built a new over sized garage which can accomdate smaller or bigger vehicles or run a shop with in garage with modification . Although the property is adjacent to Glenmore Trail . All the ammenties just a 5 mintues drive like Heritage Meadows Mall and 10 mintues to Chinook Mall . Do not miss this opertunity to own this bunglow . (id:63267)
Home overview
- Cooling Central air conditioning
- Heat source Natural gas
- Heat type Forced air
- Sewer/ septic Municipal sewage system
- # total stories 1
- Construction materials Poured concrete, wood frame
- Fencing Fence
- # garage spaces 2
- # parking spaces 2
- Has garage (y/n) Yes
- # full baths 3
- # total bathrooms 3.0
- # of above grade bedrooms 5
- Flooring Carpeted, laminate
- Has fireplace (y/n) Yes
- Subdivision Ogden
- Lot dimensions 4653
- Lot size (acres) 0.10932801
- Building size 1126
- Listing # A2264069
- Property sub type Single family residence
- Status Active
- Storage 2.033m X 1.067m
Level: Basement - Kitchen 1.244m X 3.734m
Level: Basement - Family room 8.254m X 7.01m
Level: Basement - Bathroom (# of pieces - 4) 1.957m X 2.185m
Level: Basement - Furnace 4.115m X 6.425m
Level: Basement - Bedroom 3.176m X 3.886m
Level: Basement - Bedroom 3.886m X 4.115m
Level: Basement - Bedroom 3.124m X 2.515m
Level: Main - Living room 5.767m X 4.52m
Level: Main - Dining room 4.167m X 2.31m
Level: Main - Bathroom (# of pieces - 3) 2.185m X 1.372m
Level: Main - Bathroom (# of pieces - 4) 2.463m X 1.472m
Level: Main - Bedroom 3.149m X 2.719m
Level: Main - Other 2.691m X 3.505m
Level: Main - Laundry 0.89m X 0.89m
Level: Main - Other 1.219m X 1.119m
Level: Main - Primary bedroom 3.353m X 4.063m
Level: Main
- Listing source url Https://www.realtor.ca/real-estate/28982162/432-ogden-drive-se-calgary-ogden
- Listing type identifier Idx

$-1,946
/ Month

