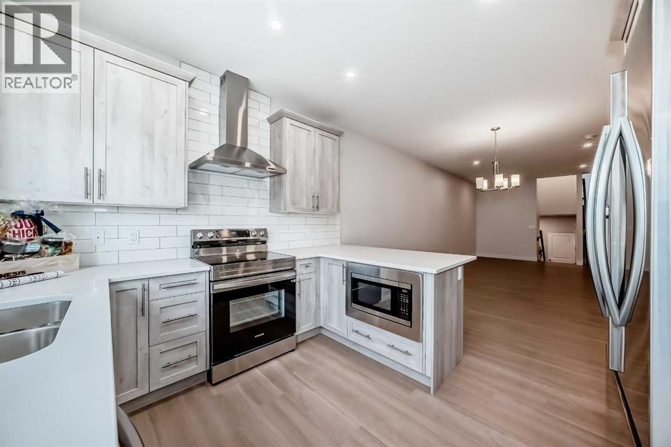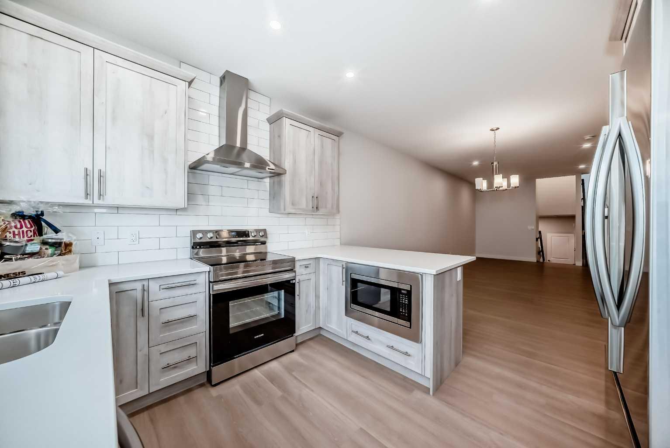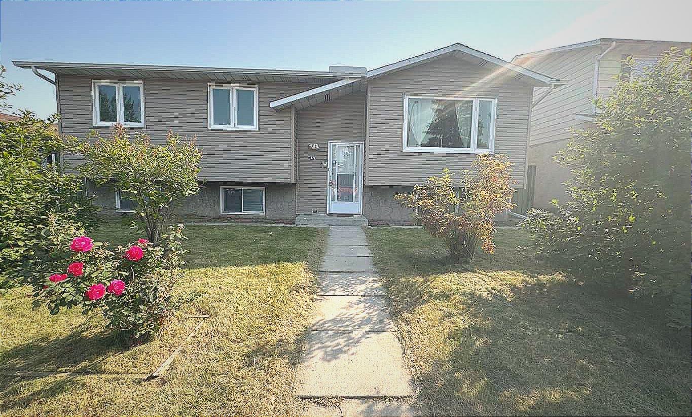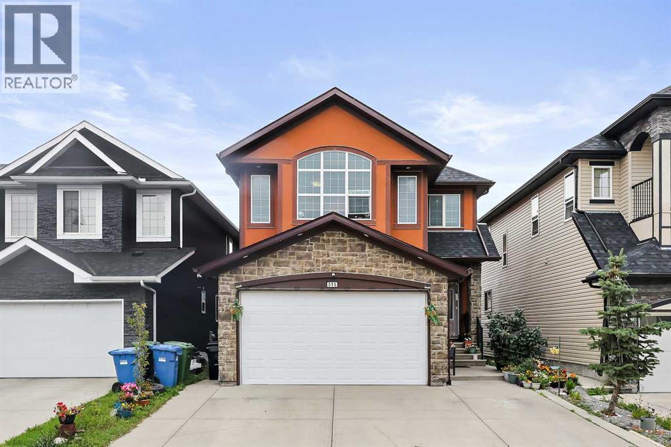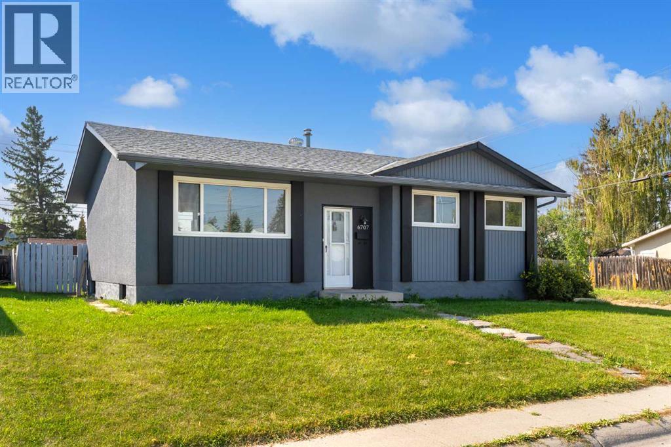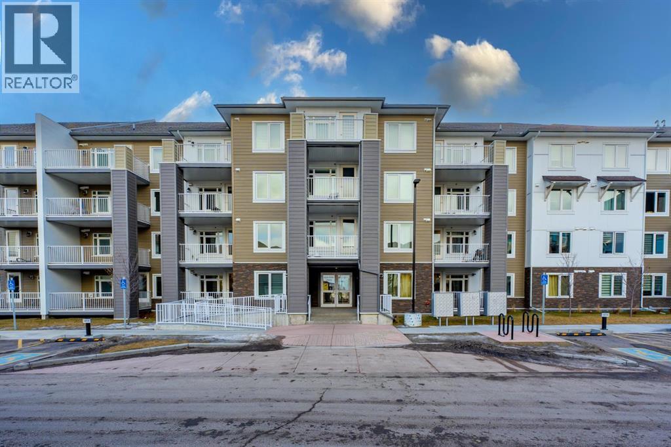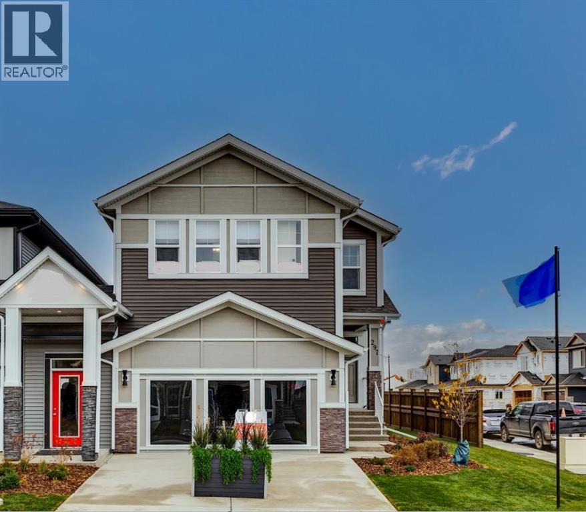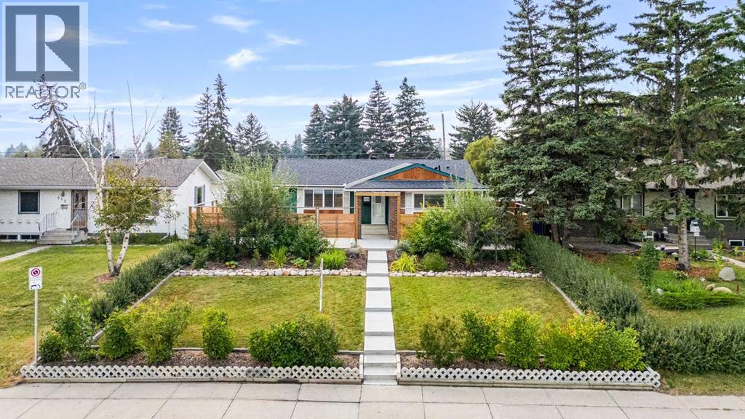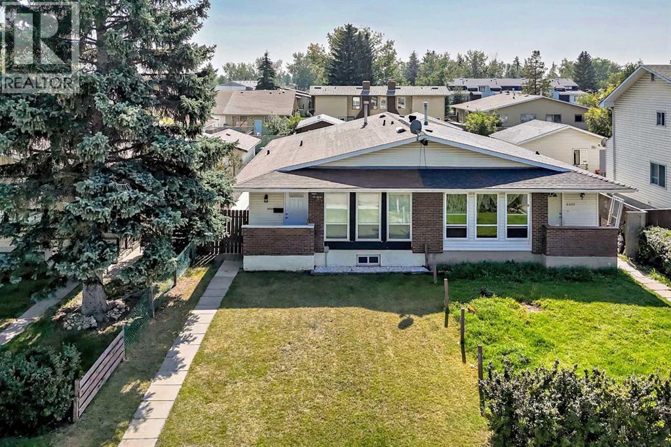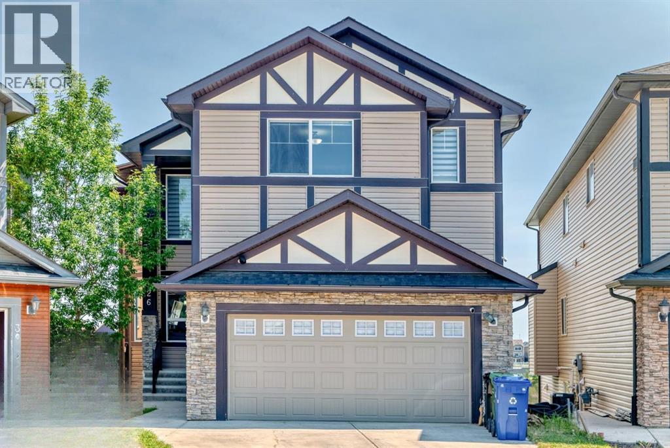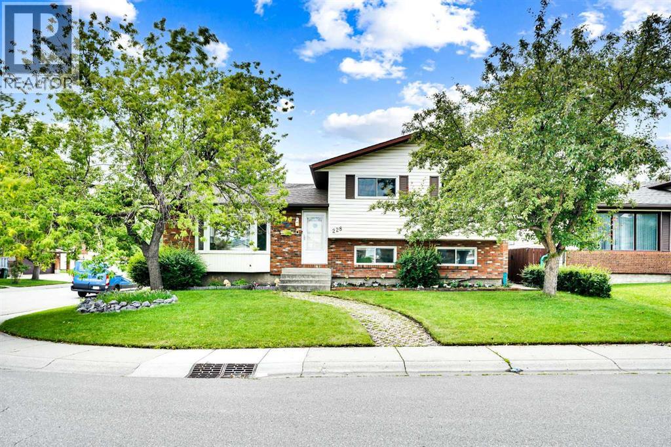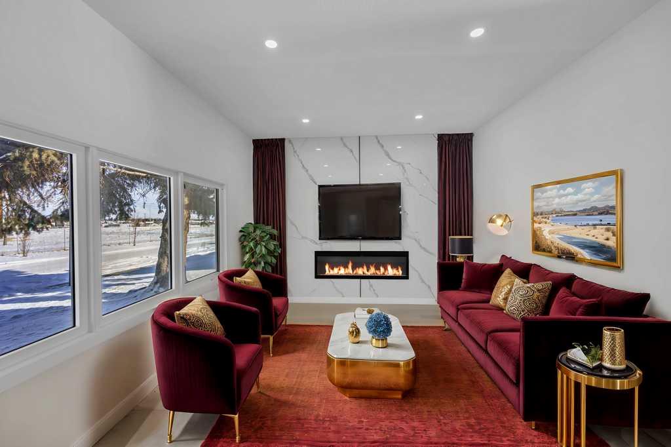
Highlights
Description
- Home value ($/Sqft)$562/Sqft
- Time on Houseful49 days
- Property typeResidential
- StyleBungalow
- Neighbourhood
- Median school Score
- Lot size4,356 Sqft
- Year built1977
- Mortgage payment
Welcome to 432 Whiteland Drive NE, a fully renovated gem where modern elegance meets classic charm in a sought-after neighborhood. Situated on a spacious north-facing lot with back alley access, this home offers both style and convenience. Step into a bright and inviting living room featuring a stunning feature wall with an electric fireplace, complemented by luxury vinyl plank flooring and sleek pot lights throughout. The main level boasts a beautifully designed U-shaped High gloss kitchen with quartz countertops and brand-new stainless steel appliances which are on order, offering both functionality and sophistication. The spacious dining area is perfect for gatherings, while three generously sized bedrooms with new vinyl windows provide ample natural light and comfort, and a full bathroom with a standing shower. A separate entrance leads to a two-bedroom illegal basement suite, complete with its Separate kitchen, living area, full bathroom with standing shower, and separate laundry. New Hot water tank, New vinyl windows. Enjoy a private south-facing backyard, a deck perfect for outdoor entertaining, and a double detached garage with convenient back alley access. Located in a prime area, this home is just minutes from shopping centers, schools, playgrounds, and public transit services, ensuring easy commuting and access to everyday essentials. Don’t miss out on this incredible opportunity—schedule your viewing today!
Home overview
- Cooling None
- Heat type Central, forced air
- Pets allowed (y/n) No
- Construction materials Vinyl siding, wood frame
- Roof Asphalt shingle
- Fencing Fenced
- # parking spaces 2
- Has garage (y/n) Yes
- Parking desc Off street, single garage detached
- # full baths 2
- # total bathrooms 2.0
- # of above grade bedrooms 5
- # of below grade bedrooms 2
- Flooring Ceramic tile, vinyl plank
- Appliances Dishwasher, dryer, electric stove, garage control(s), range hood, refrigerator, stove(s), washer
- Laundry information In basement,main level
- County Calgary
- Subdivision Whitehorn
- Zoning description R-cg
- Directions Ckaushsa1
- Exposure N
- Lot desc Back lane, back yard, interior lot, landscaped, rectangular lot, treed
- Lot size (acres) 0.1
- Basement information Separate/exterior entry,finished,full,suite,walk-up to grade
- Building size 1067
- Mls® # A2241991
- Property sub type Single family residence
- Status Active
- Tax year 2025
- Listing type identifier Idx

$-1,600
/ Month

