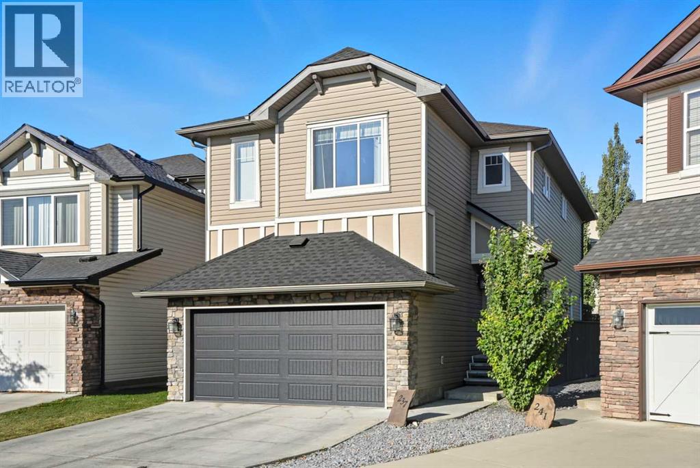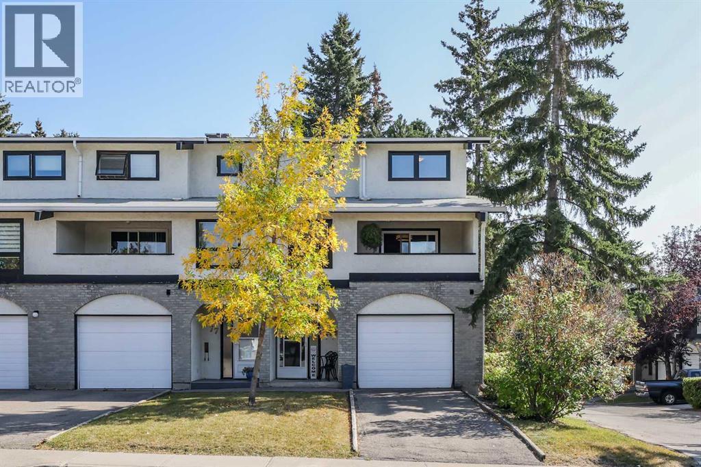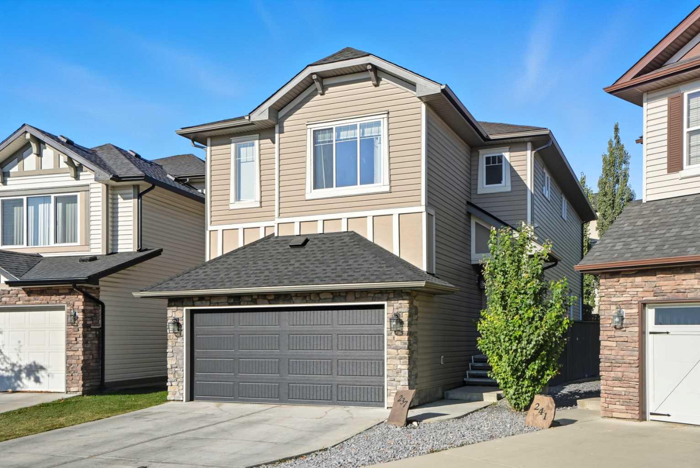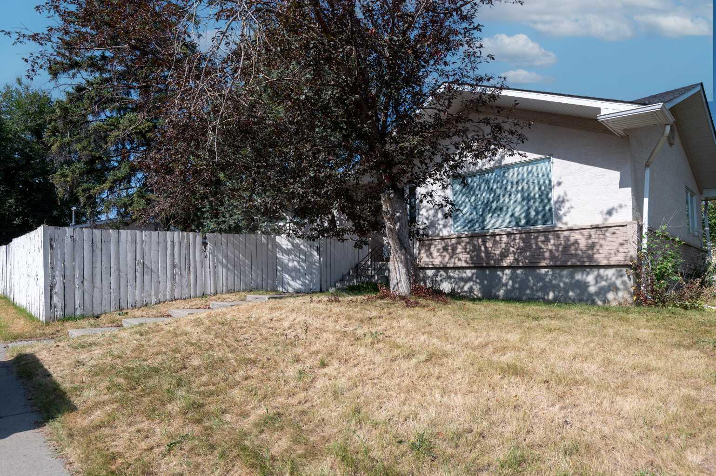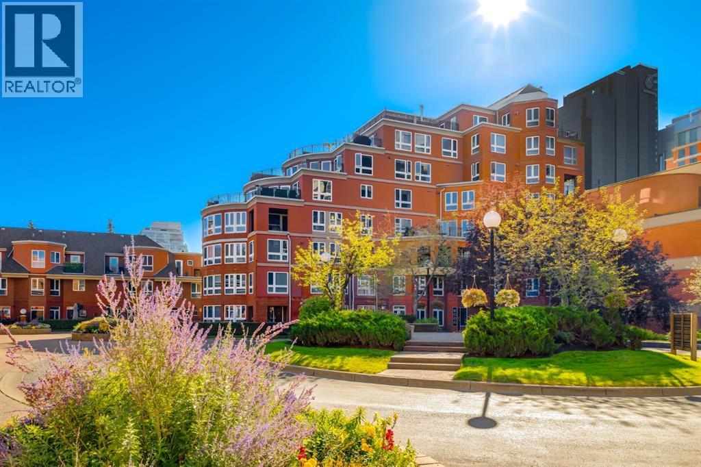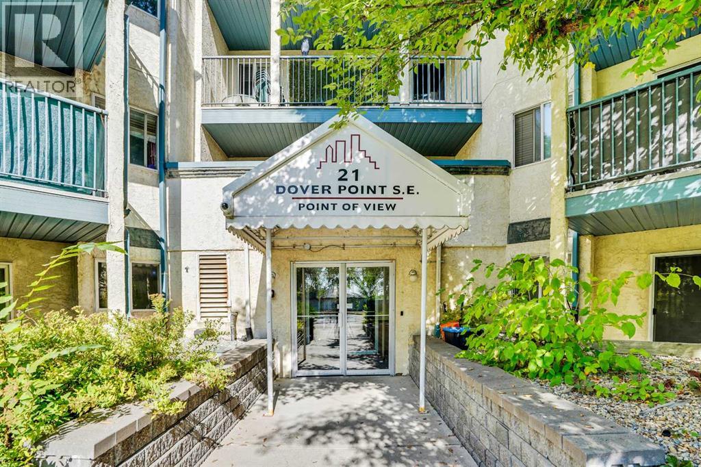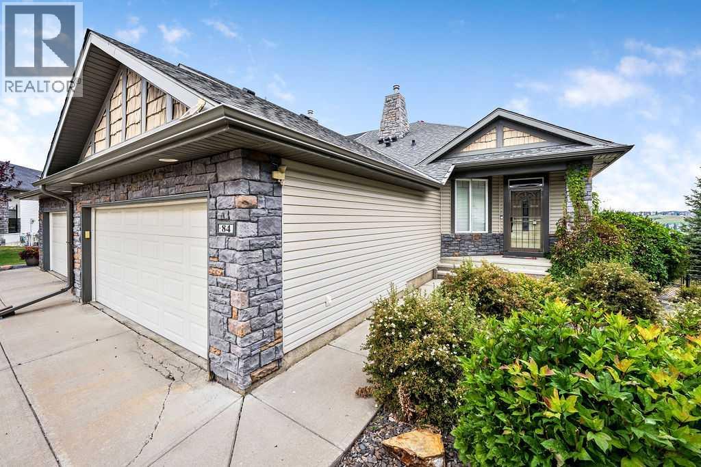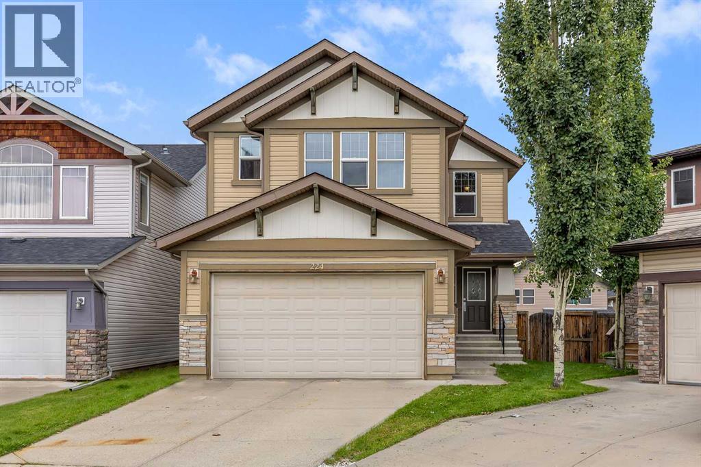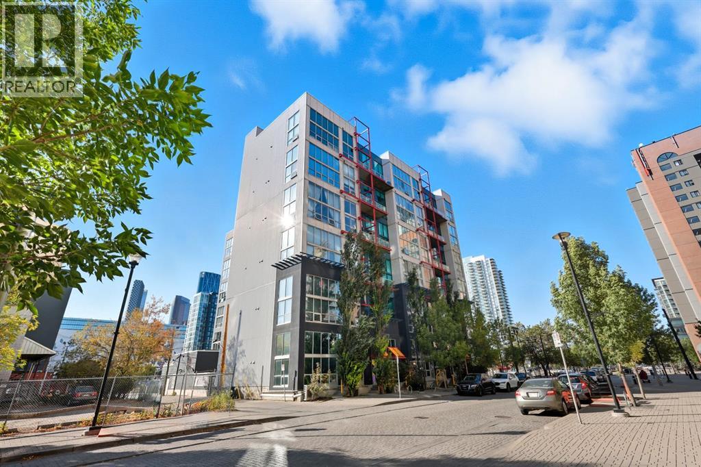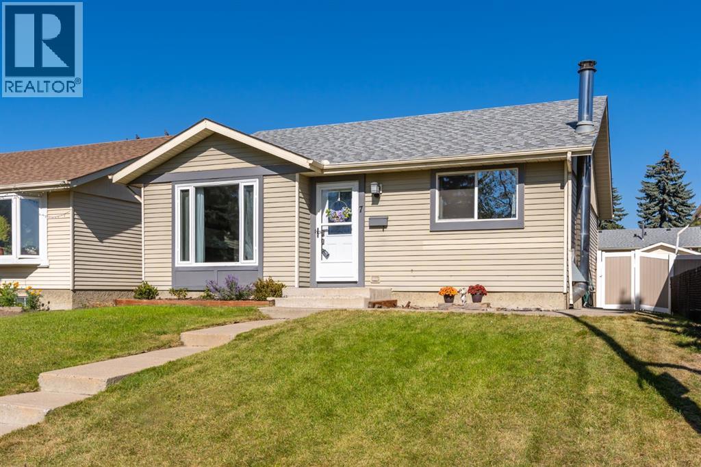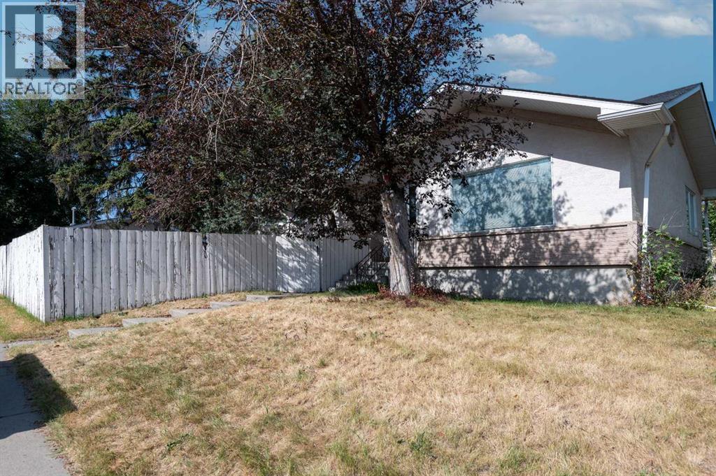
Highlights
Description
- Home value ($/Sqft)$596/Sqft
- Time on Housefulnew 3 hours
- Property typeSingle family
- StyleBungalow
- Neighbourhood
- Median school Score
- Lot size5,996 Sqft
- Year built1961
- Garage spaces2
- Mortgage payment
ATTENTION BUILDERS! 51’ x 105’ R CG lot. Great location on a quiet street close to both Edmonton Trail and McKnight Blvd. Only 10 minutes from downtown and from the airport - with an easy connection to any of Deerfoot Trail, John Laurie Blvd and 14th Street. Close to schools (Foundations for the Future Charter School is across the street), public transportation, shopping, amenities - and only a few blocks from the Greenview Industrial Area. This classic style 1961 bungalow home has been loving cared for over the years. The main level features an “L” shaped living and dining room as well as 3 good sized bedrooms and a 4-piece bath. Off the kitchen there is a back entrance to the backyard. Head downstairs to a den, full bath and a recreation room with a ton of 60’s charm!! Looking to hold this property - it could be a great rental with little investment. Perfect opportunity for investor/builder for development of attached duplex infill (each side with potential basement suite). (id:63267)
Home overview
- Cooling None
- Heat source Natural gas
- Heat type Central heating
- # total stories 1
- Construction materials Wood frame
- Fencing Fence
- # garage spaces 2
- # parking spaces 3
- Has garage (y/n) Yes
- # full baths 2
- # total bathrooms 2.0
- # of above grade bedrooms 3
- Flooring Carpeted, ceramic tile, hardwood, laminate
- Subdivision Greenview
- Lot dimensions 557
- Lot size (acres) 0.13763282
- Building size 1055
- Listing # A2258949
- Property sub type Single family residence
- Status Active
- Den 3.505m X 2.591m
Level: Lower - Laundry 4.471m X 2.819m
Level: Lower - Bathroom (# of pieces - 3) 2.234m X 1.5m
Level: Lower - Other 2.996m X 2.566m
Level: Lower - Recreational room / games room 5.892m X 3.252m
Level: Lower - Family room 4.063m X 3.252m
Level: Lower - Family room 1.957m X 1.829m
Level: Lower - Storage 1.652m X 1.524m
Level: Lower - Bedroom 3.252m X 2.719m
Level: Main - Dining room 2.463m X 2.871m
Level: Main - Bedroom 2.871m X 2.719m
Level: Main - Bathroom (# of pieces - 4) 2.871m X 1.5m
Level: Main - Living room 6.12m X 3.962m
Level: Main - Primary bedroom 3.429m X 3.072m
Level: Main - Other 2.006m X 0.863m
Level: Main - Kitchen 3.505m X 2.871m
Level: Main - Foyer 1.32m X 1.32m
Level: Main
- Listing source url Https://www.realtor.ca/real-estate/28893778/4328-greenview-drive-ne-calgary-greenview
- Listing type identifier Idx

$-1,677
/ Month

