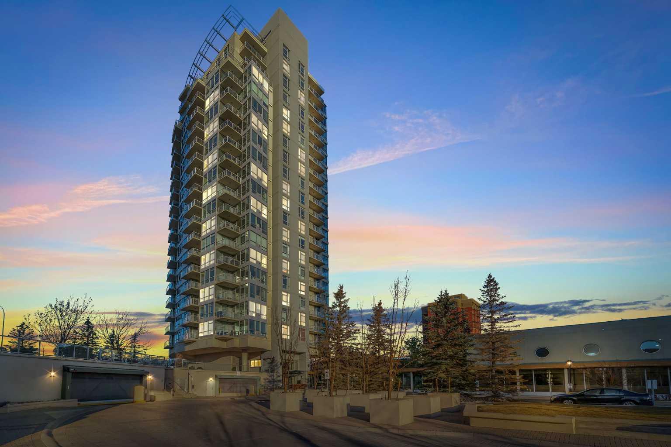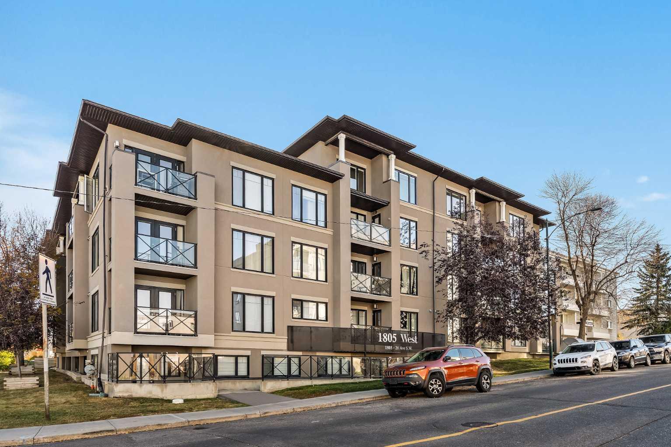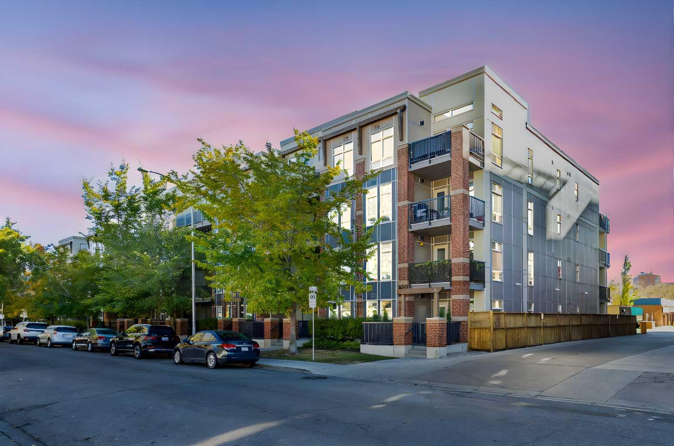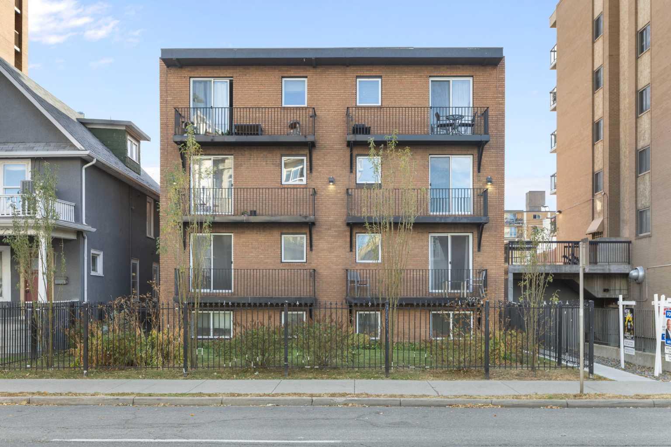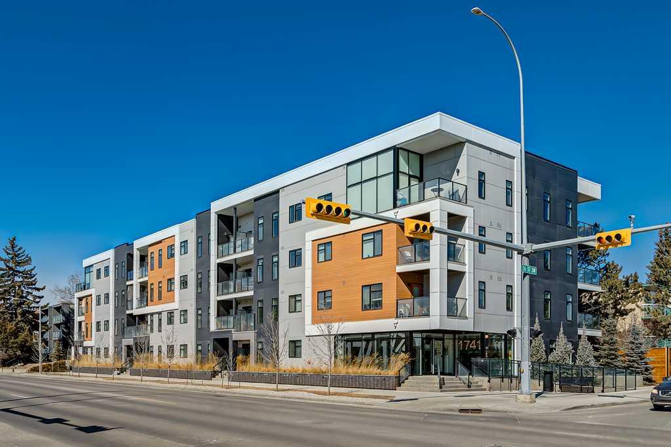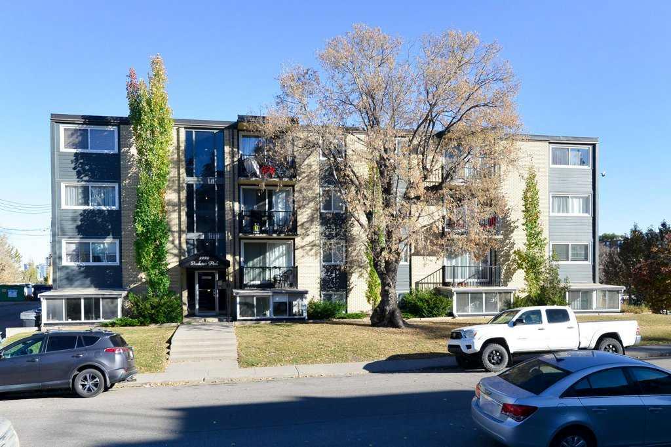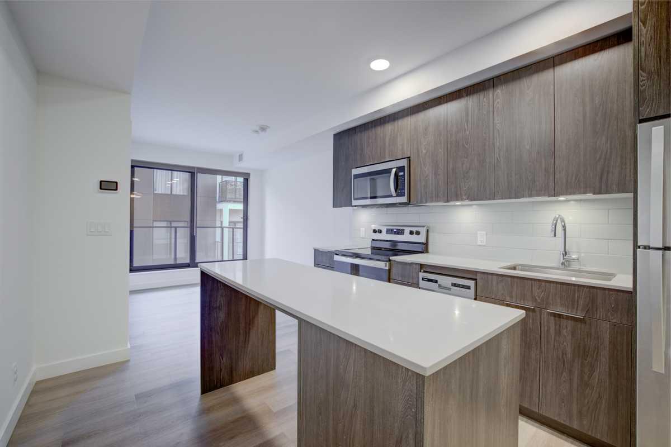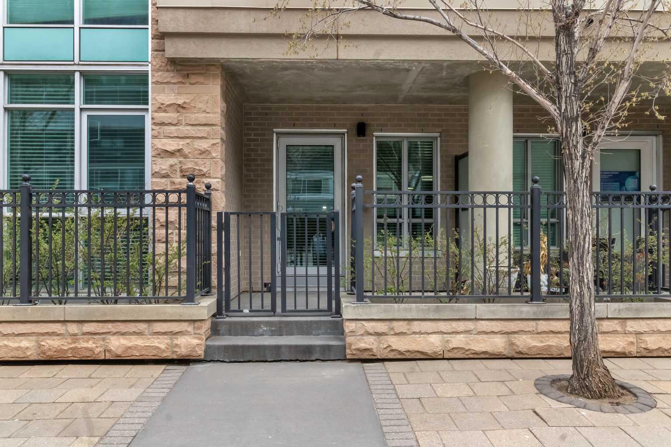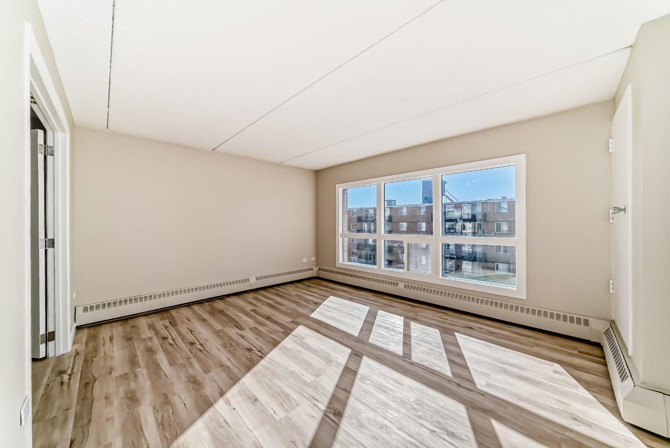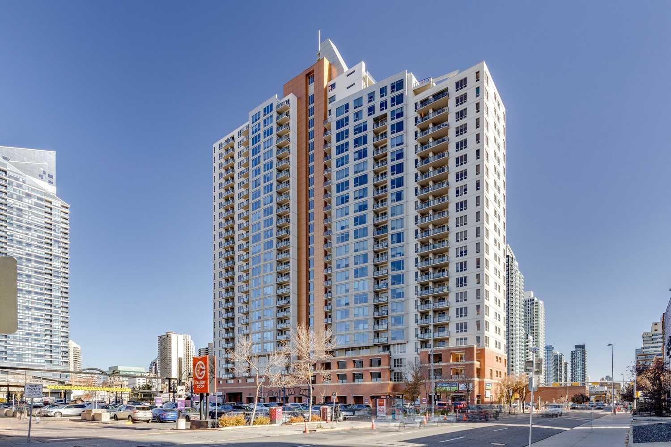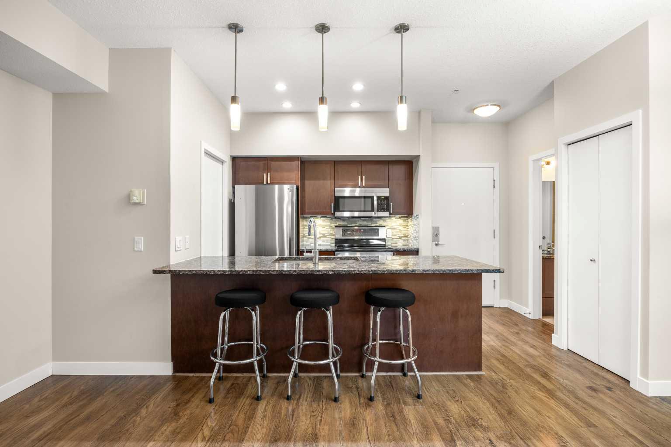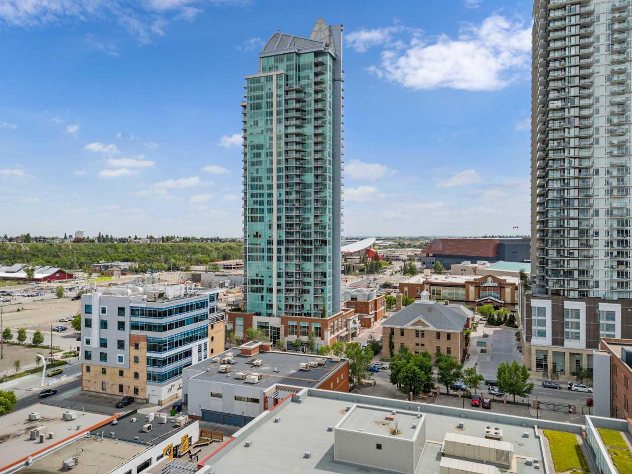
Highlights
Description
- Home value ($/Sqft)$415/Sqft
- Time on Houseful39 days
- Property typeResidential
- StyleApartment-single level unit
- Neighbourhood
- Median school Score
- Year built2008
- Mortgage payment
Welcome to Arriva — where refined urban living meets one of Calgary’s most exciting new developments. Located in the heart of the Beltline, this expansive 1193 sq. ft. corner unit offers 2 bedrooms, 2 bathrooms, titled underground parking, and stunning skyline views. Situated directly beside the future Calgary Event Centre, this is a rare opportunity to live next to the city’s most anticipated entertainment district. Step into an open-concept layout with soaring 9’ ceilings, central air conditioning, and approximately 19 feet of floor-to-ceiling windows that frame panoramic views from the Calgary Tower to East Village. Enjoy summer evenings on your private balcony, complete with a gas line for BBQs. The kitchen is a chef’s dream, featuring a premium Miele appliance package, including a 5-burner gas cooktop, stone countertops, a large peninsula island, and a spacious pantry. A generously sized dining area flows seamlessly into the bright and airy living space — perfect for entertaining. The primary bedroom retreat includes its own private balcony, a custom walkthrough closet, and a spa-inspired 4-piece ensuite with separate glass shower and deep soaker tub. The second bedroom also offers a custom walkthrough closet with direct access to a cheater ensuite — ideal for guests or a home office. Additional features include a titled underground parking stall, an assigned storage locker, and access to Arriva’s premium amenities — including full-time concierge/security, an elegant lobby and premium social room with a beautiful outdoor patio. This is downtown living at its finest, with unbeatable access to transit, dining, entertainment, the Stampede Grounds, and the upcoming arena.
Home overview
- Cooling Central air
- Heat type Baseboard
- Pets allowed (y/n) Yes
- # total stories 36
- Building amenities Elevator(s), recreation room, secured parking, storage, trash
- Construction materials Concrete
- # parking spaces 1
- Parking desc Parkade
- # full baths 2
- # total bathrooms 2.0
- # of above grade bedrooms 2
- Flooring Carpet, ceramic tile, hardwood
- Appliances Built-in oven, built-in refrigerator, dishwasher, dryer, garage control(s), gas cooktop, microwave, range hood, washer, window coverings
- Laundry information In unit,laundry room,main level
- County Calgary
- Subdivision Beltline
- Zoning description Dc (pre 1p2007)
- Directions Chelwejo
- Exposure N
- Building size 1193
- Mls® # A2255990
- Property sub type Apartment
- Status Active
- Tax year 2025
- Listing type identifier Idx

$-291
/ Month

