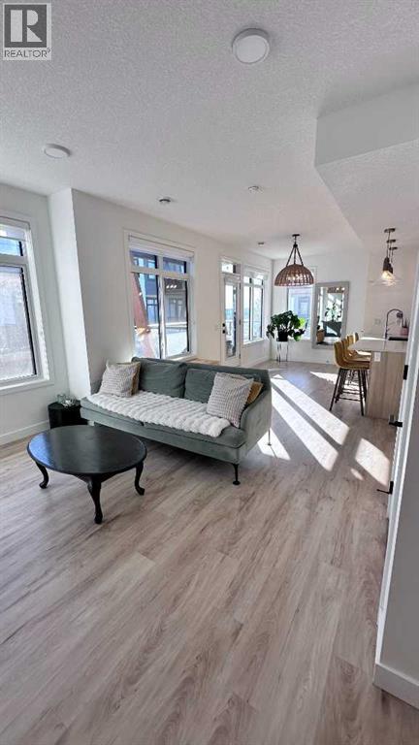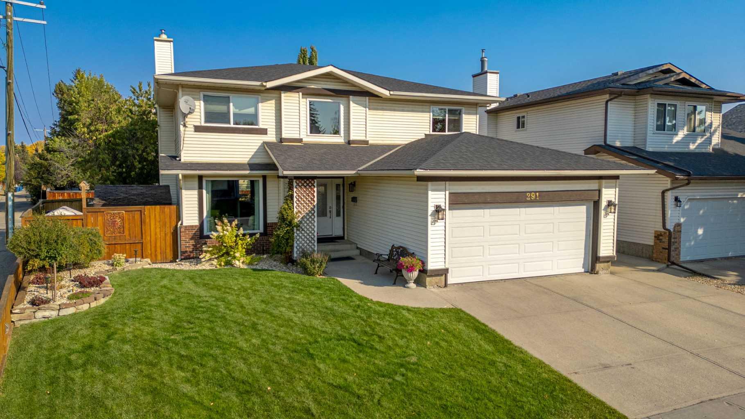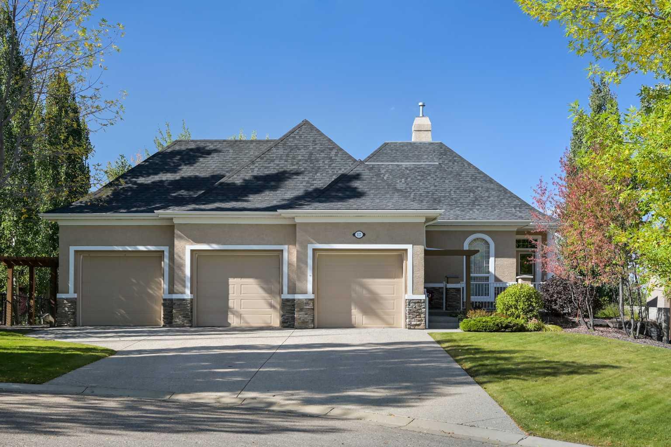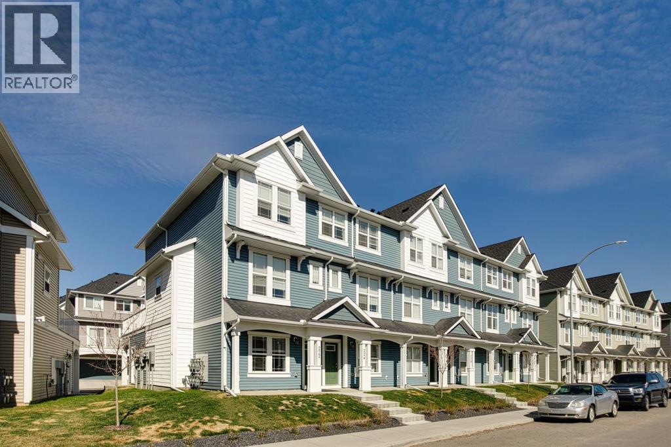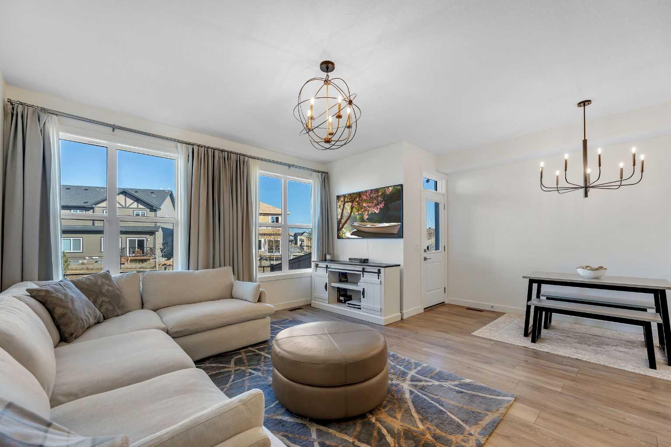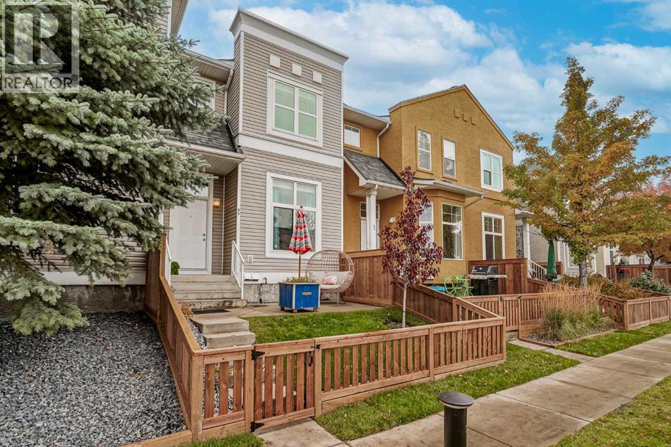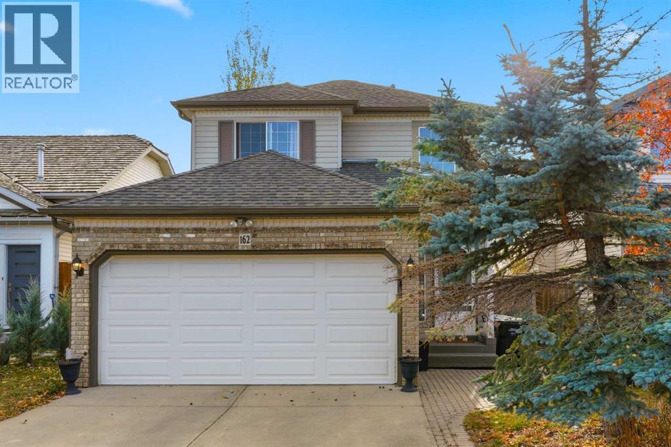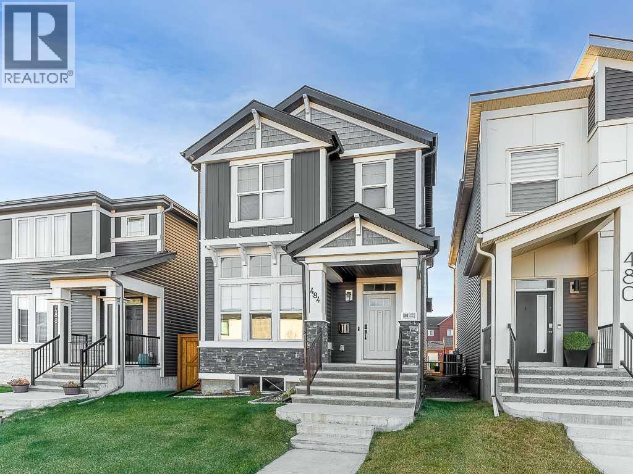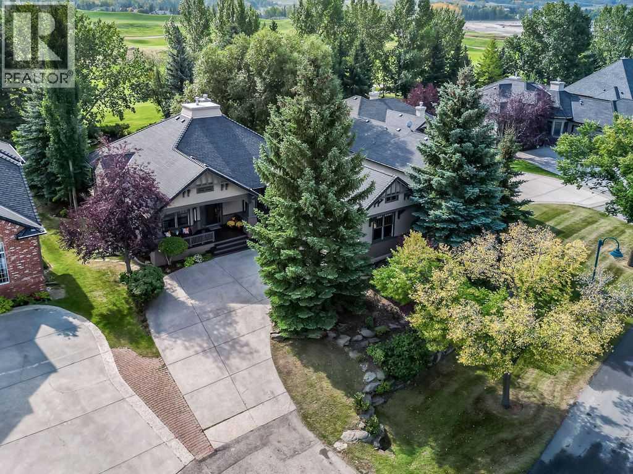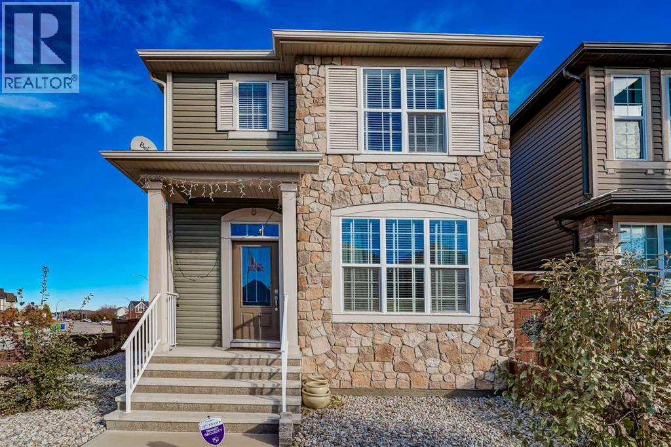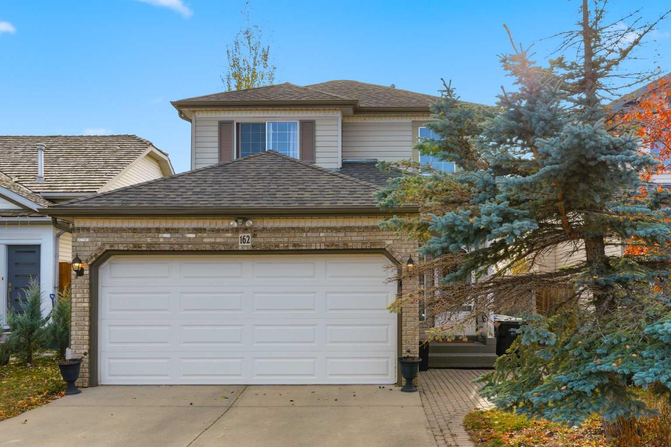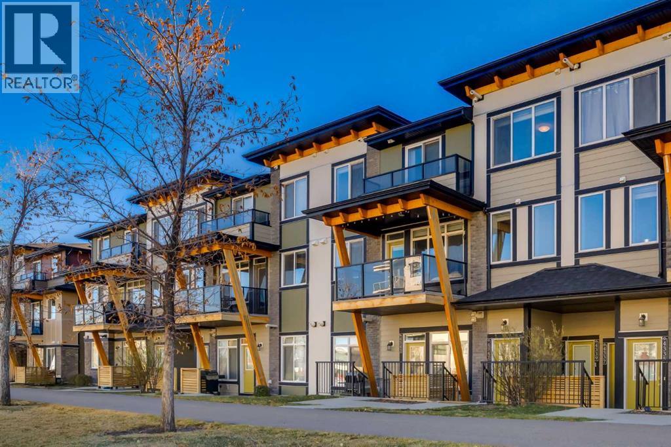
Highlights
Description
- Home value ($/Sqft)$316/Sqft
- Time on Housefulnew 3 hours
- Property typeSingle family
- Neighbourhood
- Median school Score
- Year built2019
- Garage spaces1
- Mortgage payment
This bright and stylish two-storey, two-bedroom home is a must-see. The open-concept main floor offers a welcoming family room with an electric fireplace and a beautifully designed two-toned kitchen featuring quartz countertops, stainless steel appliances, a pantry, and ample counter space. A separate dining area provides plenty of room, while a door off the main living area leads to a covered balcony, perfect for outdoor enjoyment. Upstairs, you’ll find two spacious bedrooms, each with a full ensuite and a large walk-in closet. One bedroom also features a balcony, perfect for sipping your morning coffee or taking in the crisp fall air wrapped in your favourite sweater. Convenient upper-level laundry completes the space. Fresh paint and brand-new carpeting add to the home’s move-in-ready appeal. Enjoy the ease of the single attached garage, which offers excellent storage with built-in racks, and the unbeatable location puts you steps from the South Health Campus, restaurants, shopping, a movie complex, and the world’s largest YMCA, featuring a public library and state-of-the-art performance theatre. Spend your days exploring the parks, playgrounds, and pathways. Priced below comparable units, this move-in-ready home offers modern comfort, low-maintenance living, and exceptional value for professionals, first-time buyers, or investors. (id:63267)
Home overview
- Cooling None
- Heat source Natural gas
- Heat type Forced air
- # total stories 2
- Construction materials Wood frame
- Fencing Not fenced
- # garage spaces 1
- # parking spaces 1
- Has garage (y/n) Yes
- # full baths 2
- # half baths 1
- # total bathrooms 3.0
- # of above grade bedrooms 2
- Flooring Carpeted, laminate
- Has fireplace (y/n) Yes
- Community features Pets allowed with restrictions
- Subdivision Seton
- Lot desc Landscaped
- Lot size (acres) 0.0
- Building size 1489
- Listing # A2267492
- Property sub type Single family residence
- Status Active
- Primary bedroom 4.953m X 3.505m
Level: 2nd - Bedroom 4.139m X 3.886m
Level: 2nd - Bathroom (# of pieces - 3) 2.539m X 1.652m
Level: 2nd - Other 3.405m X 1.957m
Level: 2nd - Laundry 1.753m X 1.143m
Level: 2nd - Bathroom (# of pieces - 4) 2.539m X 1.5m
Level: 2nd - Other 3.81m X 0.762m
Level: 2nd - Other 1.905m X 1.372m
Level: 2nd - Furnace 0.991m X 0.991m
Level: 2nd - Dining room 3.453m X 1.957m
Level: Main - Family room 4.801m X 4.444m
Level: Main - Bathroom (# of pieces - 2) 1.448m X 1.448m
Level: Main - Other 3.405m X 2.185m
Level: Main - Kitchen 4.496m X 2.92m
Level: Main
- Listing source url Https://www.realtor.ca/real-estate/29047283/4341-seton-drive-se-calgary-seton
- Listing type identifier Idx

$-1,003
/ Month

