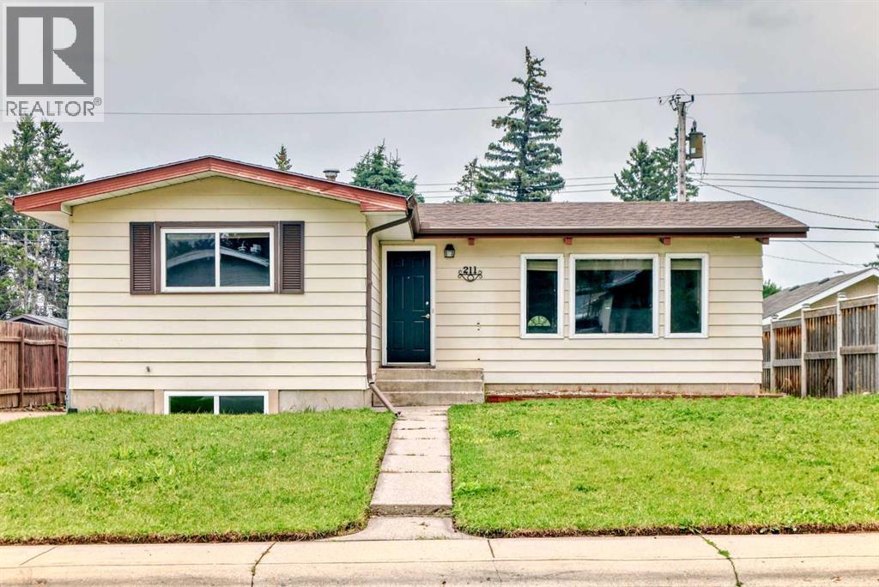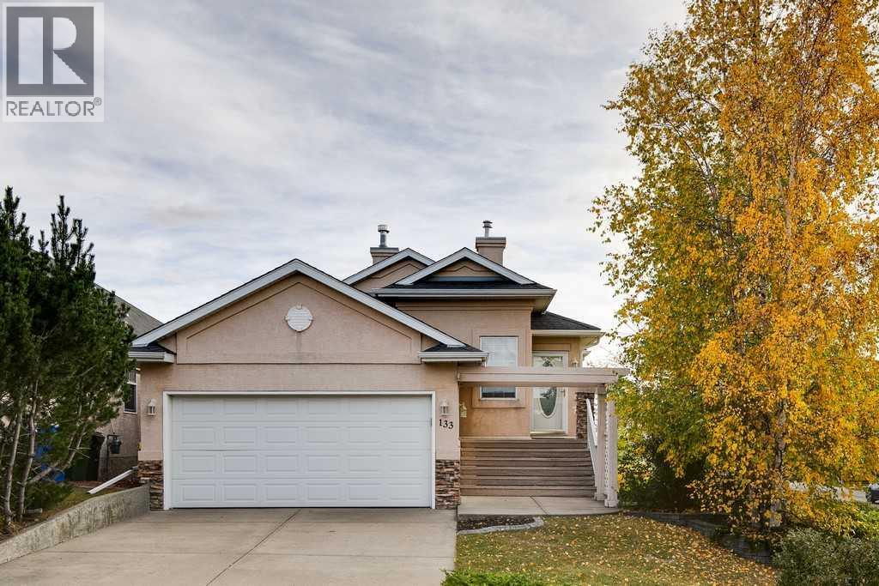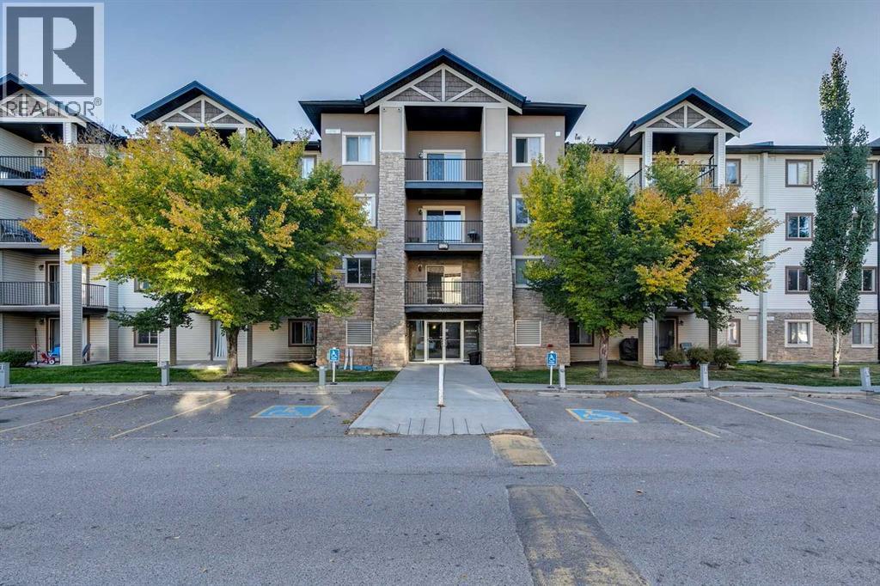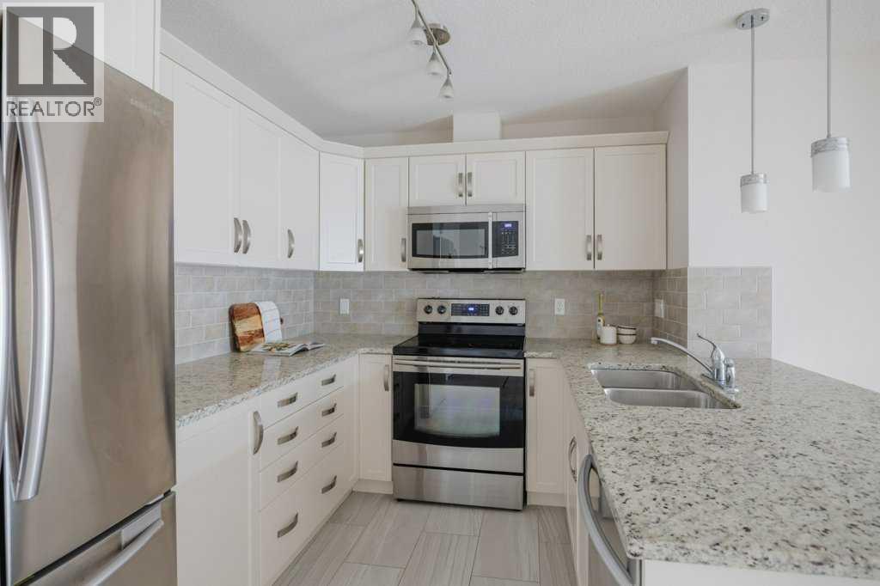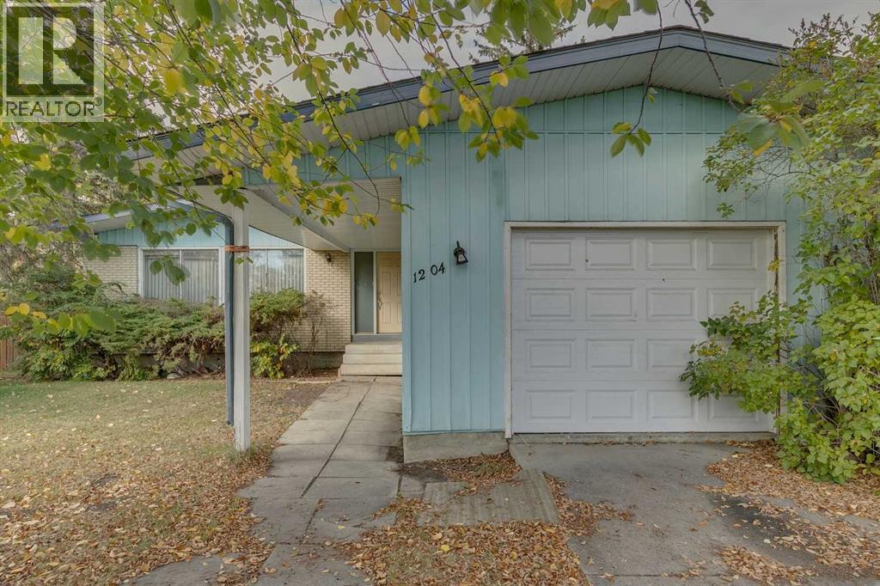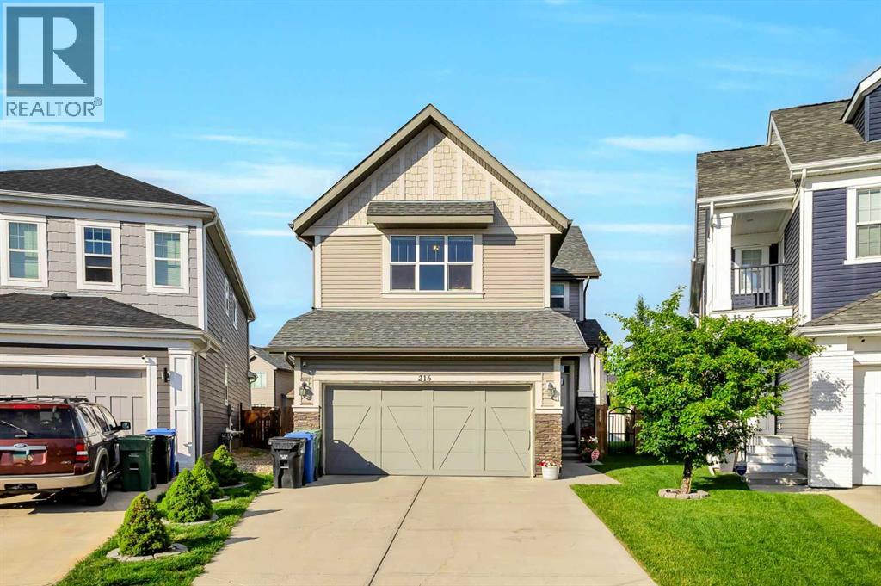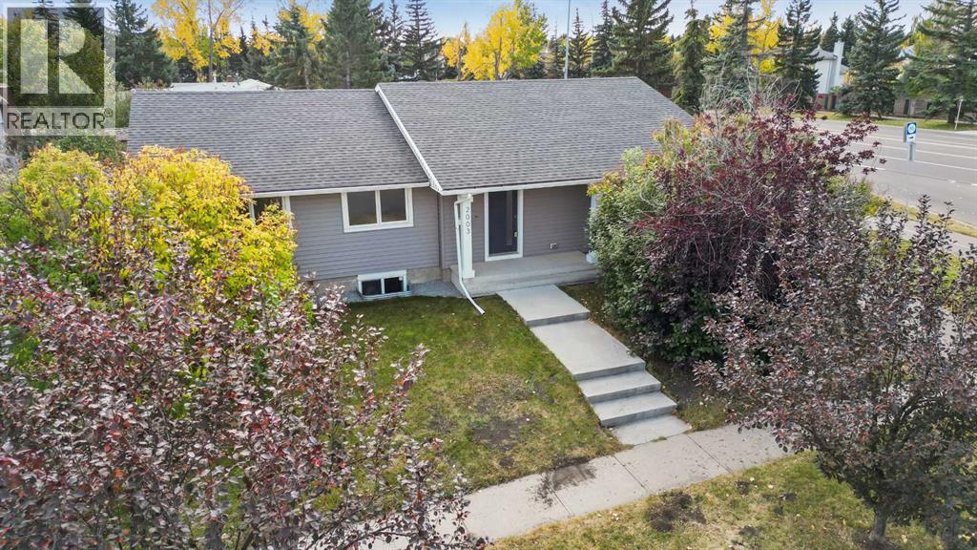- Houseful
- AB
- Calgary
- Douglasdale - Glen
- 435 Douglas Ridge Mews SE
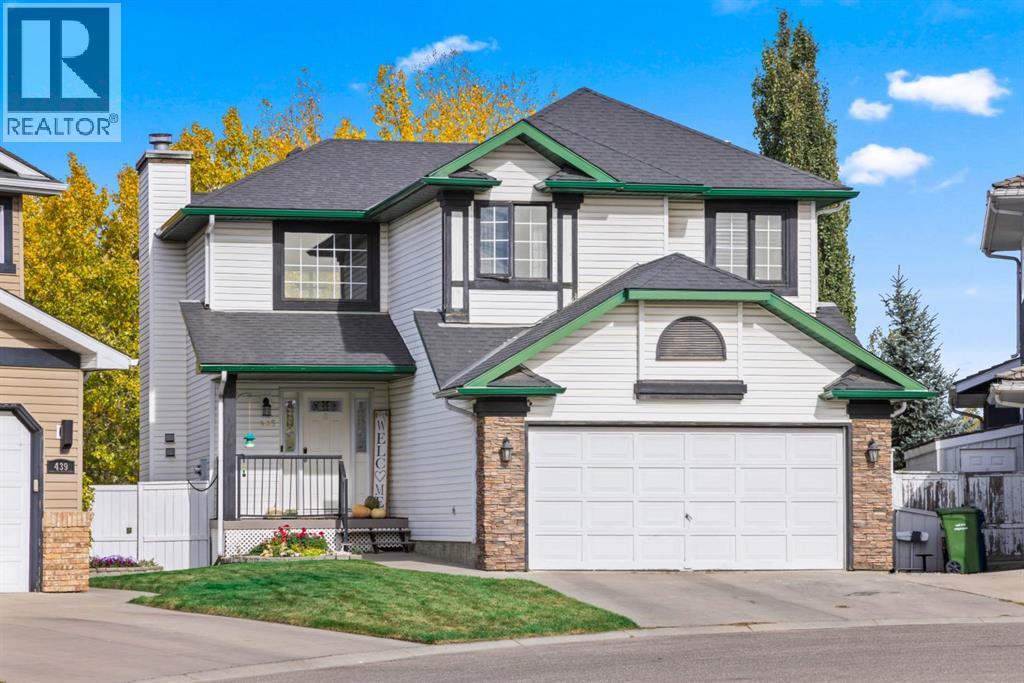
435 Douglas Ridge Mews SE
435 Douglas Ridge Mews SE
Highlights
Description
- Home value ($/Sqft)$466/Sqft
- Time on Housefulnew 1 hour
- Property typeSingle family
- Neighbourhood
- Median school Score
- Lot size5,630 Sqft
- Year built1994
- Garage spaces2
- Mortgage payment
Stunning Home with legal basement suite backing onto a green space and park on a cul-de-sac in Douglas dale. Walk into this nearly 1700 square-foot home with beautiful high ceilings and open concept on the main floor. The kitchen, dining and living area are all nicely combined perfect for entertaining and opens up onto a massive deck that overlooks a beautiful kids park and playground. Upstairs, you will find three bedrooms, including the master and four piece en suite. down in the basement with its own private entrance from the backyard is a legal suite that has just been completely renovated and not yet lived in. It hosts a big bedroom, four piece bathroom, full permitted Kitchen. Also a living room with a massive covered beautiful patio out the back to enjoy, again looking into the park. This home is only minutes away from the entrance onto Deerfoot and a plethora of shopping and essential stores on 130th Ave. (id:63267)
Home overview
- Cooling Central air conditioning
- Heat type Forced air
- # total stories 2
- Construction materials Wood frame
- Fencing Fence
- # garage spaces 2
- # parking spaces 4
- Has garage (y/n) Yes
- # full baths 3
- # half baths 1
- # total bathrooms 4.0
- # of above grade bedrooms 4
- Flooring Carpeted, hardwood, tile
- Has fireplace (y/n) Yes
- Subdivision Douglasdale/glen
- Lot desc Landscaped
- Lot dimensions 523
- Lot size (acres) 0.12923153
- Building size 1652
- Listing # A2262784
- Property sub type Single family residence
- Status Active
- Bathroom (# of pieces - 2) Measurements not available
Level: Main - Kitchen 4.548m X 4.292m
Level: Main - Dining room 4.7m X 2.691m
Level: Main - Living room 5.663m X 4.115m
Level: Main - Laundry 2.49m X 1.929m
Level: Main - Primary bedroom 3.81m X 2.819m
Level: Unknown - Bathroom (# of pieces - 4) Measurements not available
Level: Unknown - Kitchen 4.572m X 3.962m
Level: Unknown - Laundry 4.267m X 3.633m
Level: Unknown - Recreational room / games room 3.862m X 2.896m
Level: Unknown - Bathroom (# of pieces - 4) Measurements not available
Level: Upper - Bathroom (# of pieces - 4) Measurements not available
Level: Upper - Bedroom 3.53m X 2.463m
Level: Upper - Primary bedroom 4.673m X 4.548m
Level: Upper - Bedroom 3.176m X 2.972m
Level: Upper
- Listing source url Https://www.realtor.ca/real-estate/28963861/435-douglas-ridge-mews-se-calgary-douglasdaleglen
- Listing type identifier Idx

$-2,053
/ Month

