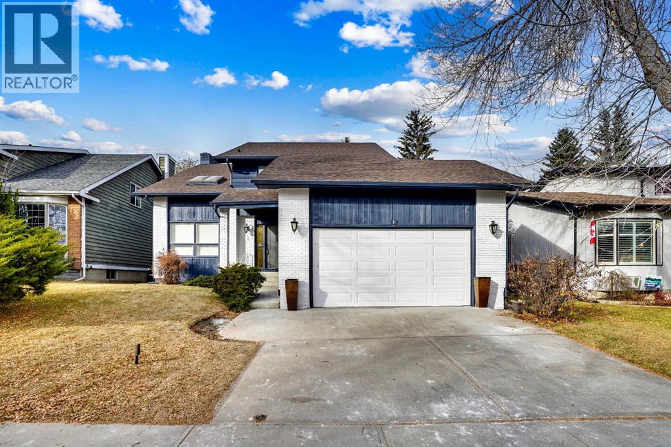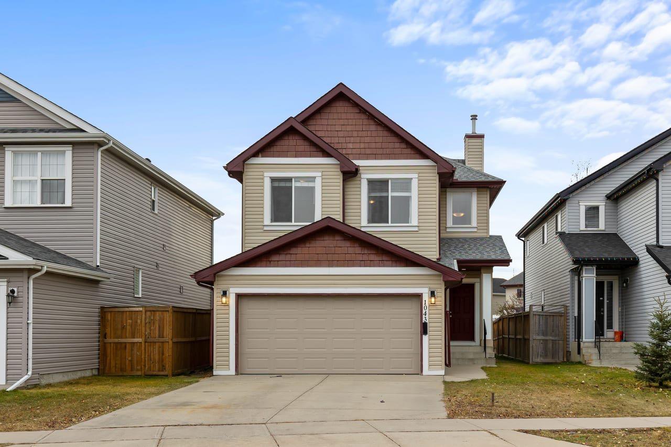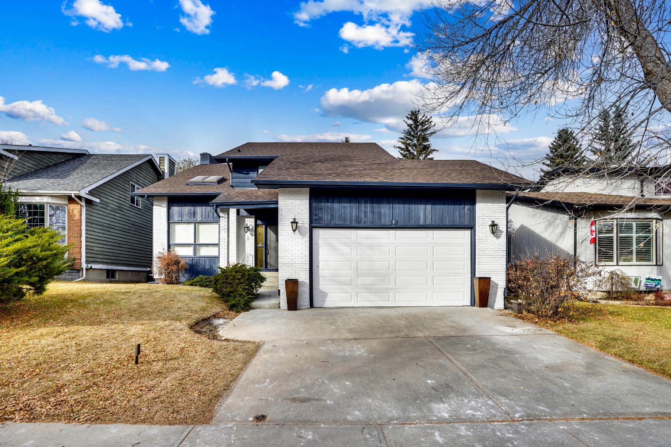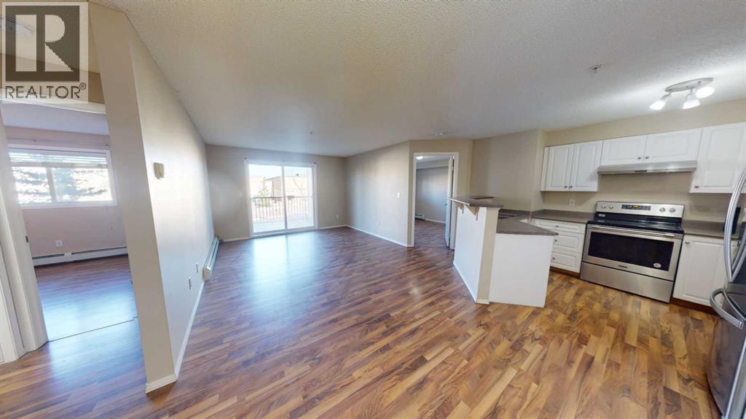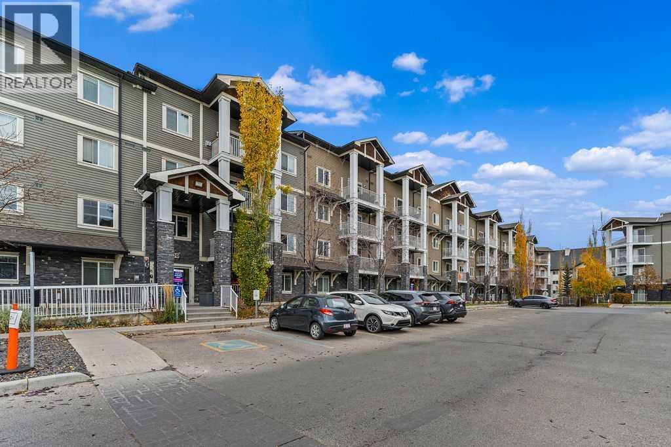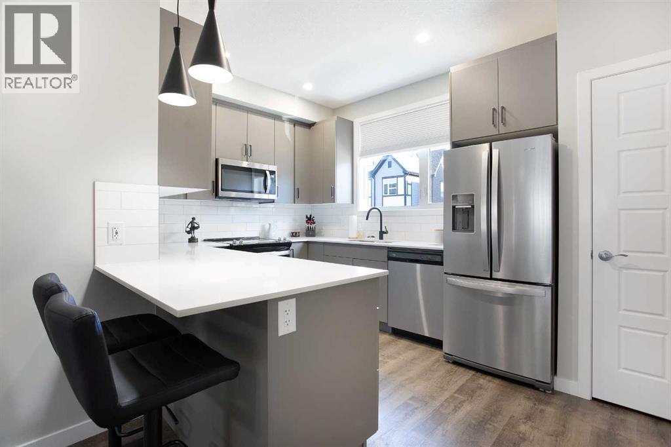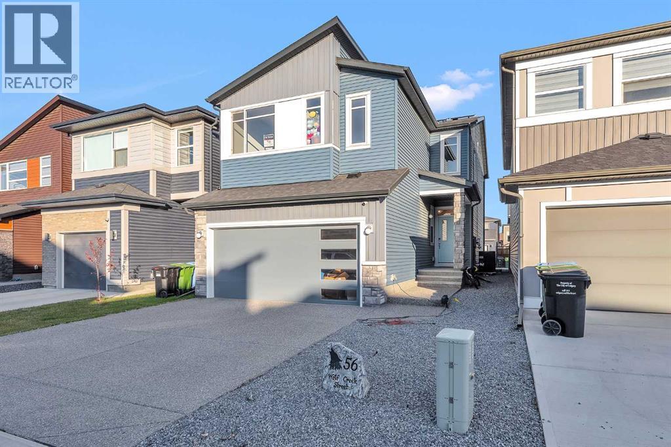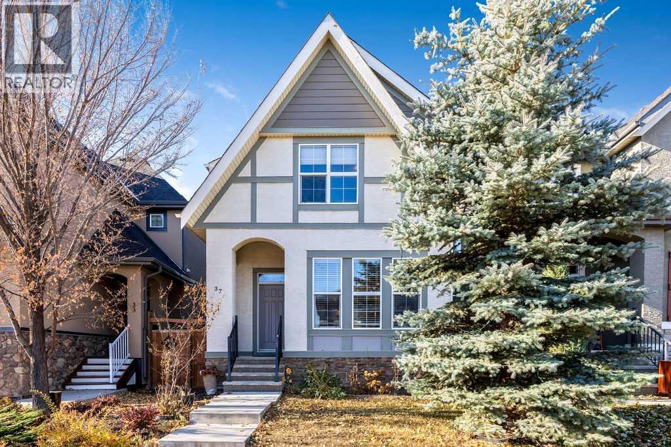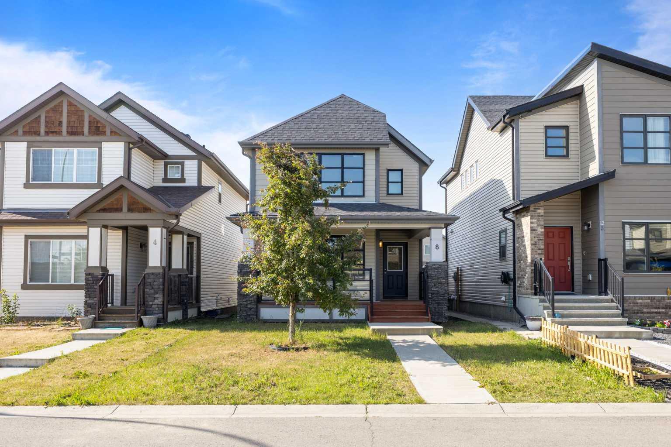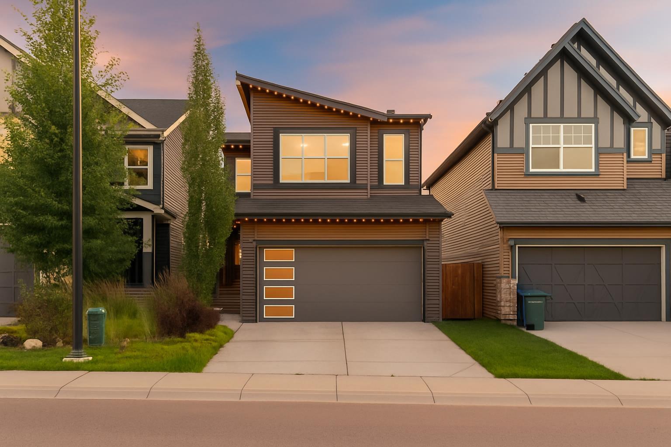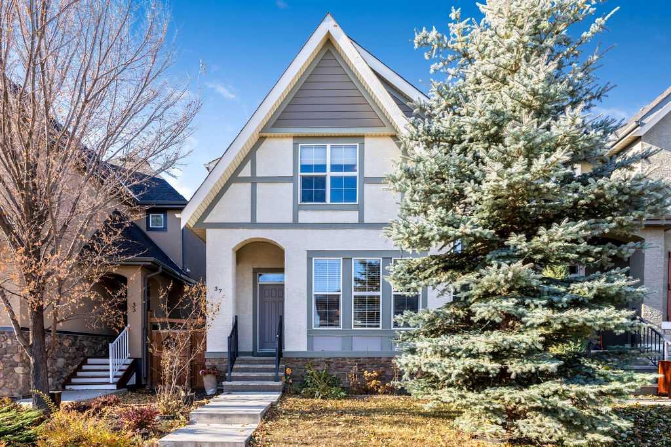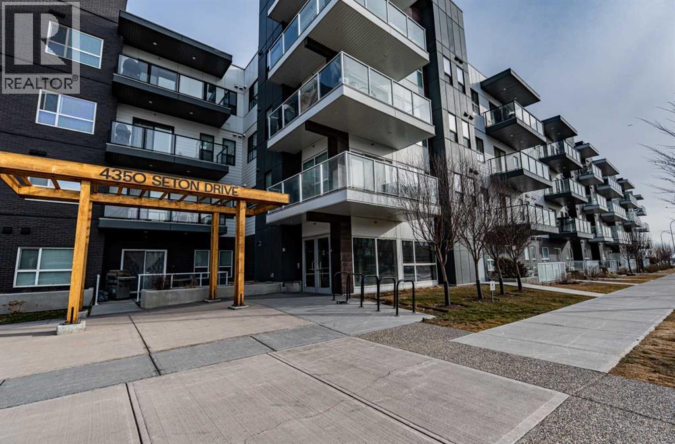
4350 Seton Drive Se Unit 401
4350 Seton Drive Se Unit 401
Highlights
Description
- Home value ($/Sqft)$392/Sqft
- Time on Houseful23 days
- Property typeSingle family
- Neighbourhood
- Median school Score
- Year built2019
- Mortgage payment
Welcome to your new home in the heart of Calgary’s vibrant Seton community! This stylish top-floor unit 401 at 4350 Seton Drive SE offers the perfect blend of space, modern finishes, and convenience. Featuring 3 spacious bedrooms and 2 full bathrooms, this home is ideal for families, professionals, or anyone looking to enjoy maintenance-free living with a touch of luxury. The open-concept layout is enhanced by large center island, luxury vinyl plank flooring, and large windows that flood the space with natural light. The contemporary kitchen boasts stainless steel appliances, quartz countertops, a generous island for entertaining, and plenty of cabinet space. Step out onto your private balcony and enjoy peaceful top-floor views. Additional highlights include: 2 titled underground parking stalls, in-suite laundry, secure storage locker, pet-friendly building. Located just steps from the South Health Campus, world-class YMCA, and a wide range of shopping and dining options, this home offers exceptional lifestyle convenience. With easy access to Stoney Trail and Deerfoot Trail, getting around the city is quick and simple. Don’t miss this rare opportunity to own a premium top-floor unit in one of Calgary’s most exciting communities. Book your private showing today! (id:63267)
Home overview
- Cooling Wall unit
- Heat type Forced air
- # total stories 4
- Construction materials Wood frame
- # parking spaces 2
- Has garage (y/n) Yes
- # full baths 2
- # total bathrooms 2.0
- # of above grade bedrooms 3
- Flooring Tile, vinyl plank
- Community features Pets allowed with restrictions
- Subdivision Seton
- Lot size (acres) 0.0
- Building size 1020
- Listing # A2263515
- Property sub type Single family residence
- Status Active
- Laundry 1.625m X 2.615m
Level: Main - Pantry 0.686m X 0.509m
Level: Main - Kitchen 3.987m X 4.572m
Level: Main - Other 1.244m X 1.625m
Level: Main - Other 1.219m X 2.539m
Level: Main - Living room 3.758m X 3.252m
Level: Main - Other 4.749m X 1.701m
Level: Main - Bathroom (# of pieces - 3) 2.768m X 1.472m
Level: Main - Bedroom 2.667m X 3.328m
Level: Main - Bedroom 3.633m X 2.795m
Level: Main - Primary bedroom 2.795m X 4.929m
Level: Main - Bathroom (# of pieces - 5) 2.539m X 2.49m
Level: Main
- Listing source url Https://www.realtor.ca/real-estate/28975330/401-4350-seton-drive-se-calgary-seton
- Listing type identifier Idx

$-544
/ Month

