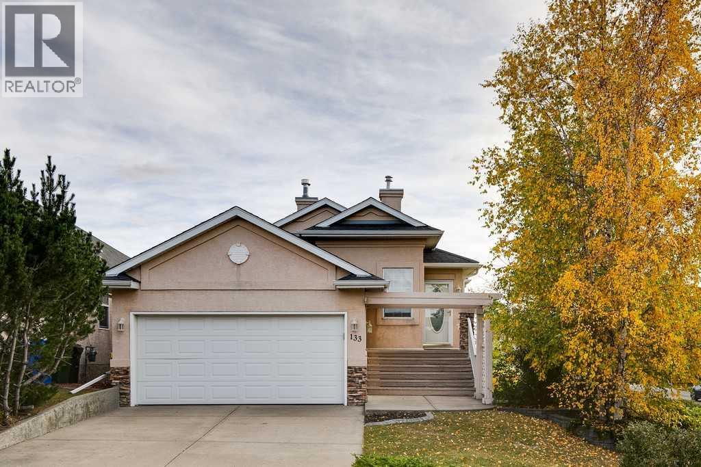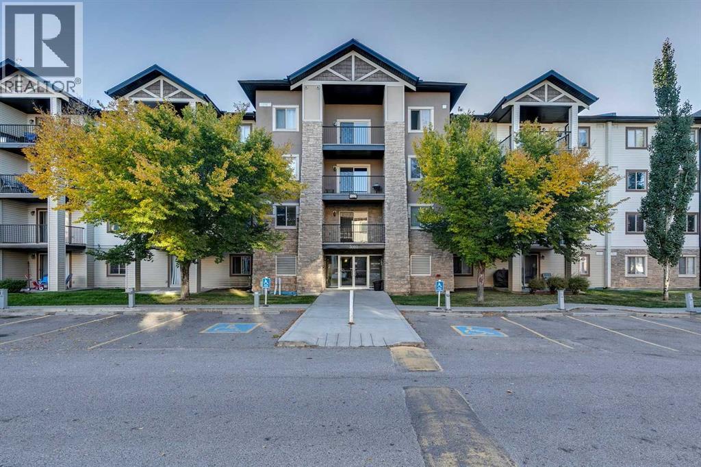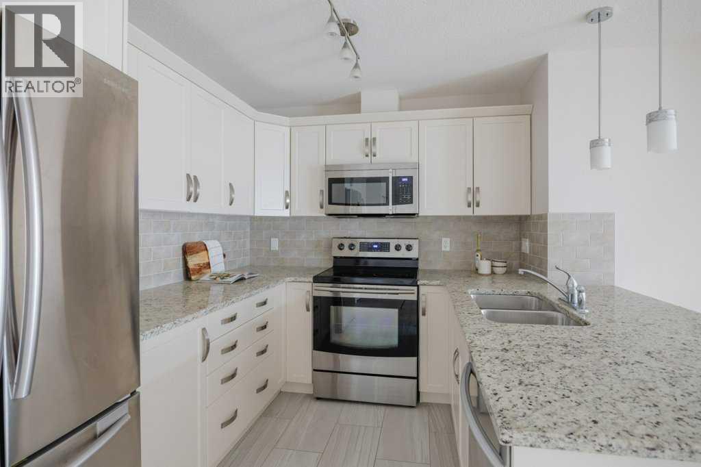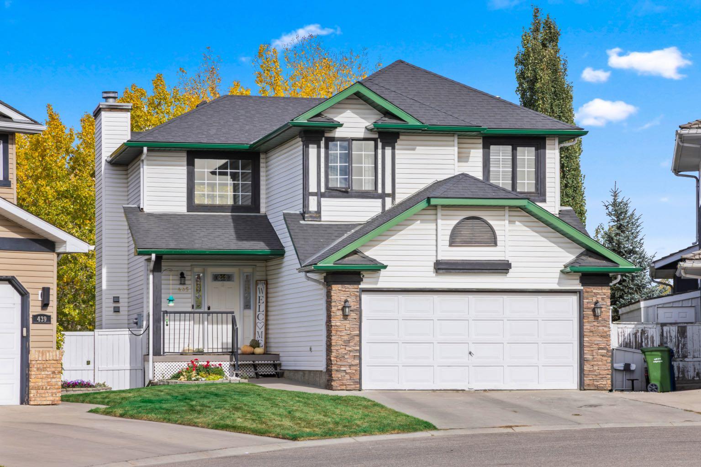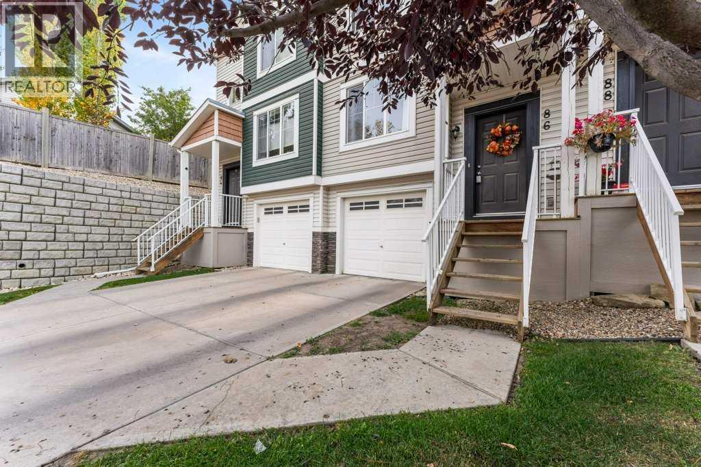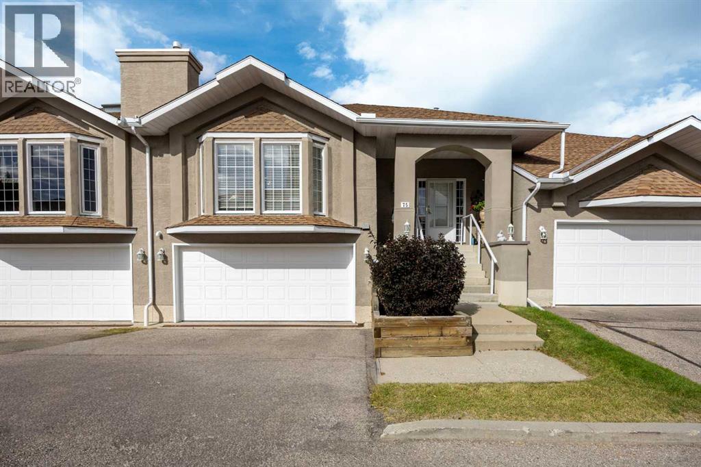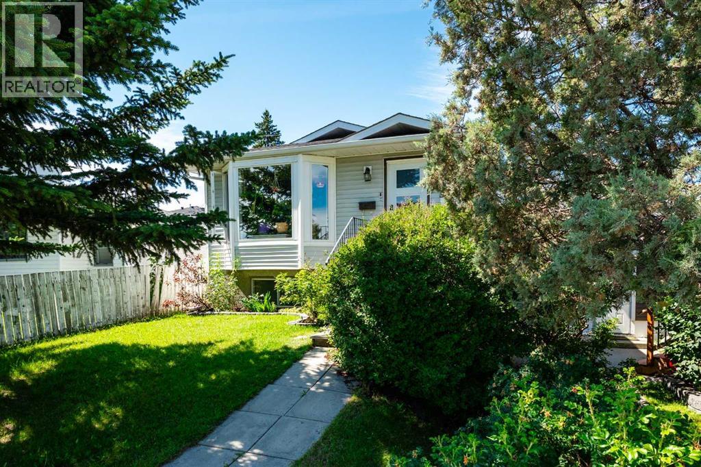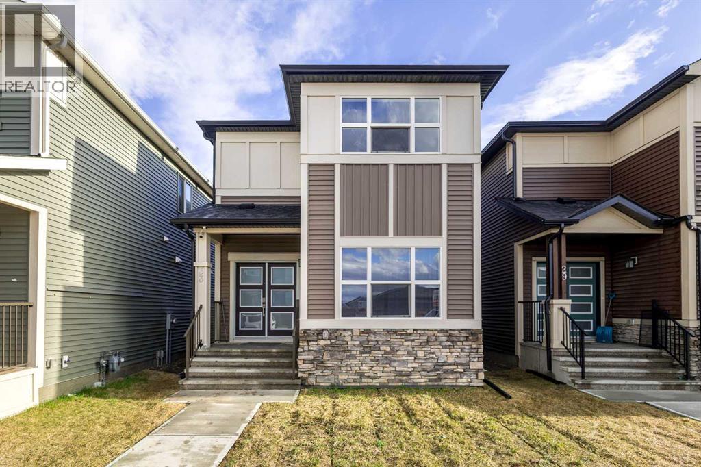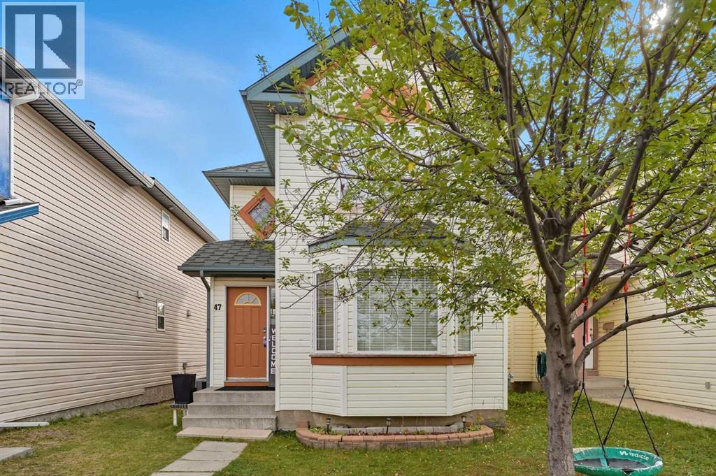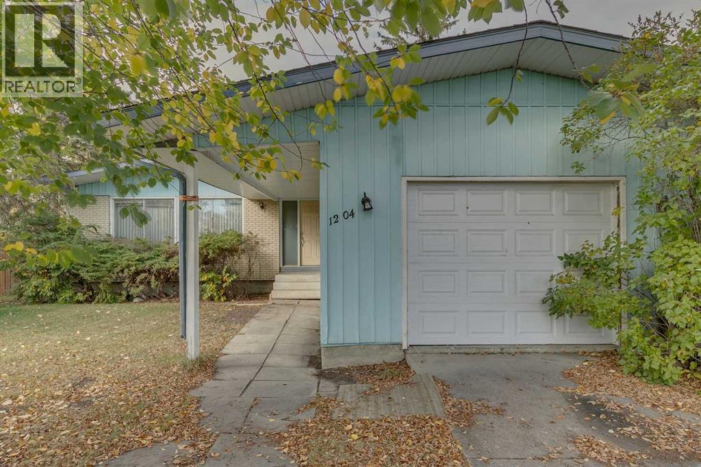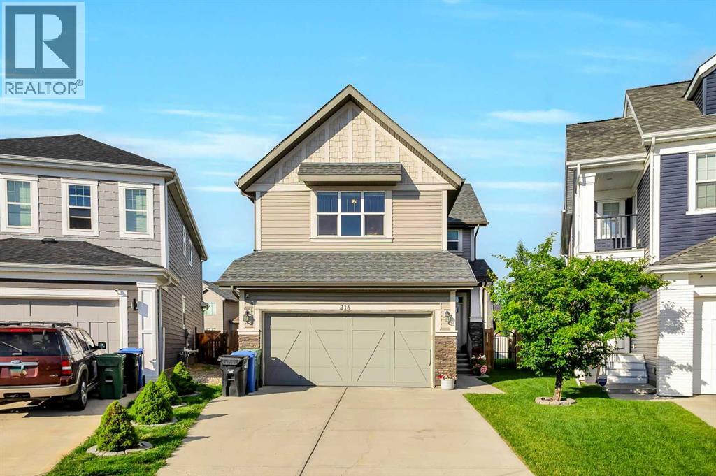- Houseful
- AB
- Calgary
- Queensland
- 436 Queensland Cir SE
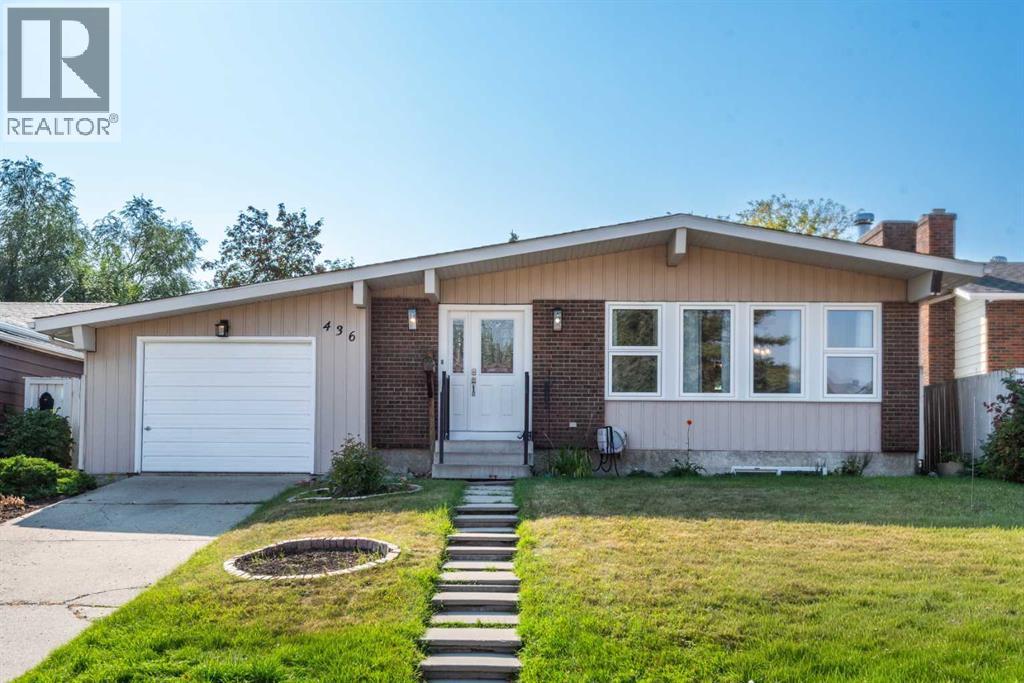
Highlights
Description
- Home value ($/Sqft)$440/Sqft
- Time on Housefulnew 3 hours
- Property typeSingle family
- StyleBungalow
- Neighbourhood
- Median school Score
- Lot size5,580 Sqft
- Year built1975
- Garage spaces1
- Mortgage payment
Here's a chance to acquire a nice clean bungalow with a walk up entrance in the rear coming up from the caregivers suite. This home , with its front drive garage has lots of shelving along the walls and opens up to the rear entrance and also taking you to the basement , the back yard , the laundry and then the kitchen . There have been a good number of projects completed over the past few years . All new triple glazed windows on the main floor of the house. New shingles and vents , upgraded insulation in the attic with baffles . newer appliances in the main kitchen and new paint through out . All three bathrooms have been renovated with proper water proof materials behind the tile work . The main bath has some handicap features and the bath down stairs has a jetted tub . From the front entry , you enter into the living room with vaulted ceiling , 3/4 oak flooring with inlay and a brick fire place with mantle which flows into the dining room. You will find pocket doors separating the dining room from the kitchen and hall way and one separating from the front entry to the kitchen . toward the rear are 3 bedrooms , a 3 piece ensuite off the master and a 4 piece main . The kitchen has a generous supply of cabinets and newer appliances . The finished basement has a generous size rumpus room with a stand alone wood burning fire place and a set of oak French doors with beveled glass leading to a TV room and then to a bathroom with a 6 foot jetted tub . You will also find one more bedroom and then a kitchen with all the normal appliances and a washer and dryer thrown in to the mix with a rear entry taking you out. . The back yard is fenced and has a wood deck with a stone walk way leading to the rear entrance . This home has been set up for a senior with care givers living in the basement . PLease call today for a showing (id:63267)
Home overview
- Cooling None
- Heat source Natural gas
- Heat type Other, forced air
- # total stories 1
- Fencing Fence
- # garage spaces 1
- # parking spaces 1
- Has garage (y/n) Yes
- # full baths 3
- # total bathrooms 3.0
- # of above grade bedrooms 4
- Flooring Carpeted, ceramic tile, hardwood
- Has fireplace (y/n) Yes
- Subdivision Queensland
- Lot desc Lawn
- Lot dimensions 518.4
- Lot size (acres) 0.1280949
- Building size 1364
- Listing # A2262296
- Property sub type Single family residence
- Status Active
- Bathroom (# of pieces - 4) 1.448m X 2.643m
Level: Basement - Family room 3.834m X 4.877m
Level: Basement - Other 3.149m X 3.353m
Level: Basement - Recreational room / games room 8.839m X 6.072m
Level: Basement - Bedroom 3.862m X 2.768m
Level: Basement - Kitchen 3.786m X 4.977m
Level: Main - Dining room 3.786m X 2.795m
Level: Main - Bathroom (# of pieces - 4) 1.777m X 2.387m
Level: Main - Primary bedroom 3.81m X 3.633m
Level: Main - Living room 5.867m X 3.682m
Level: Main - Bedroom 3.633m X 3.581m
Level: Main - Bedroom 3.024m X 3.024m
Level: Main - Bathroom (# of pieces - 3) 2.185m X 1.804m
Level: Main
- Listing source url Https://www.realtor.ca/real-estate/28962629/436-queensland-circle-se-calgary-queensland
- Listing type identifier Idx

$-1,600
/ Month

