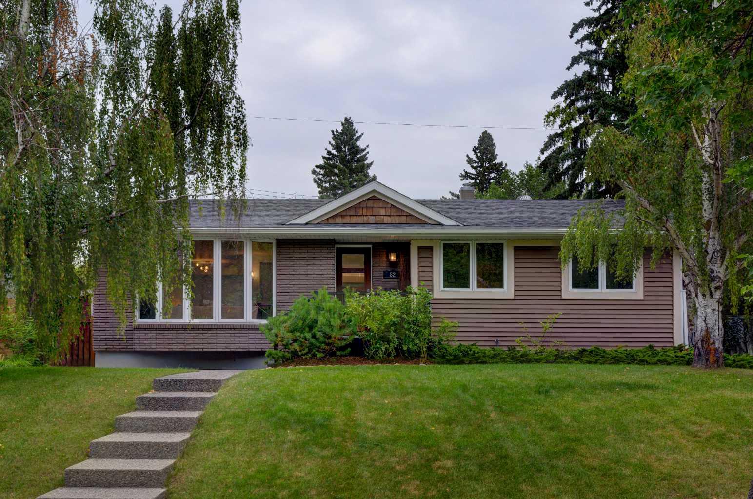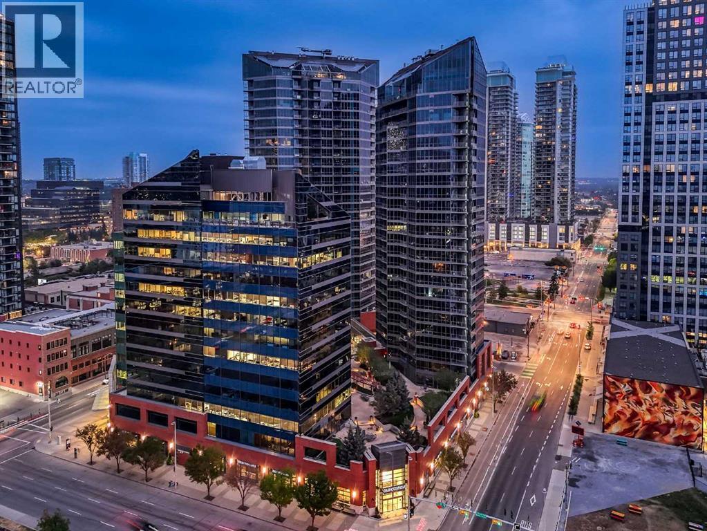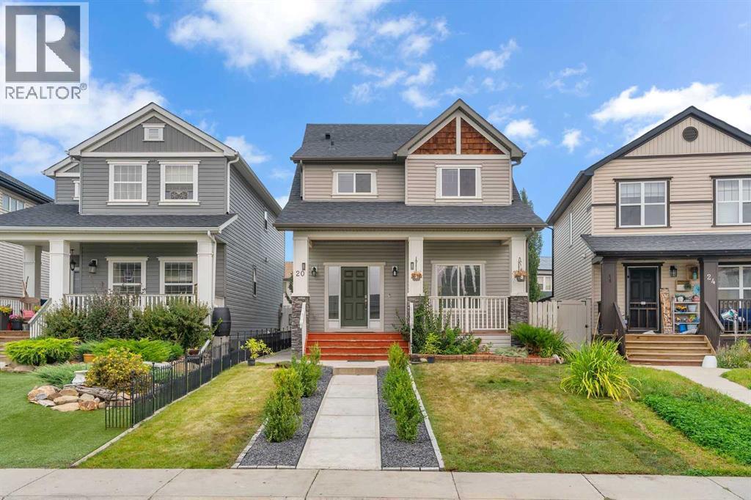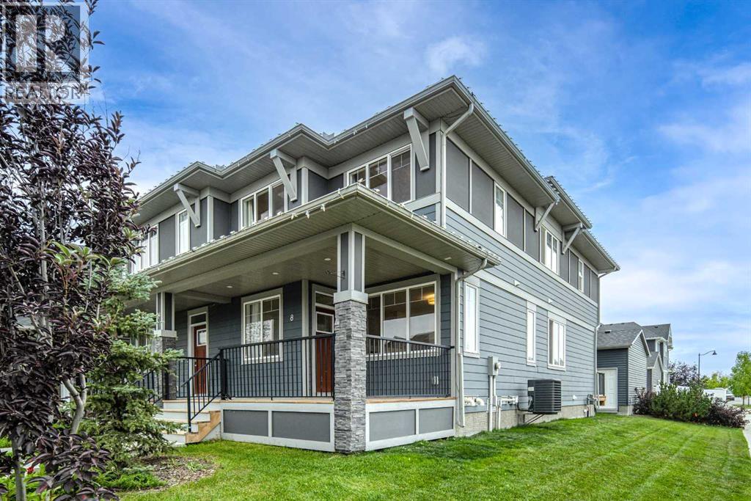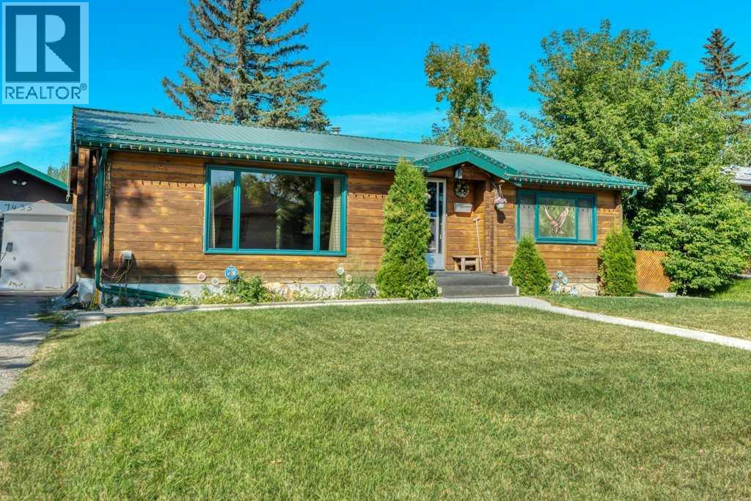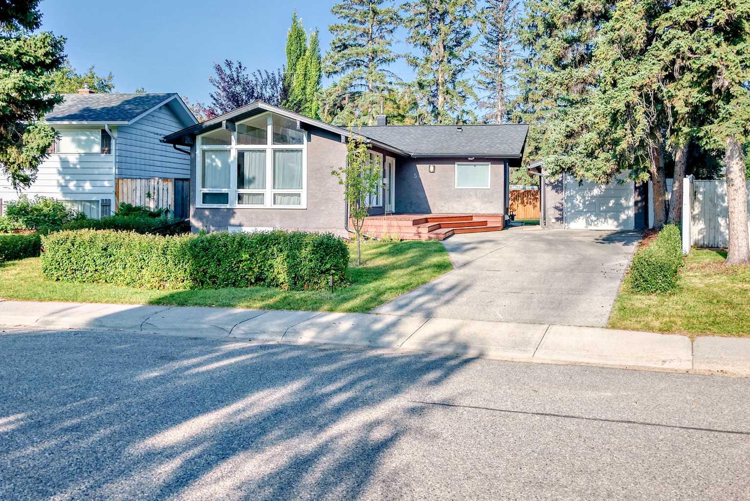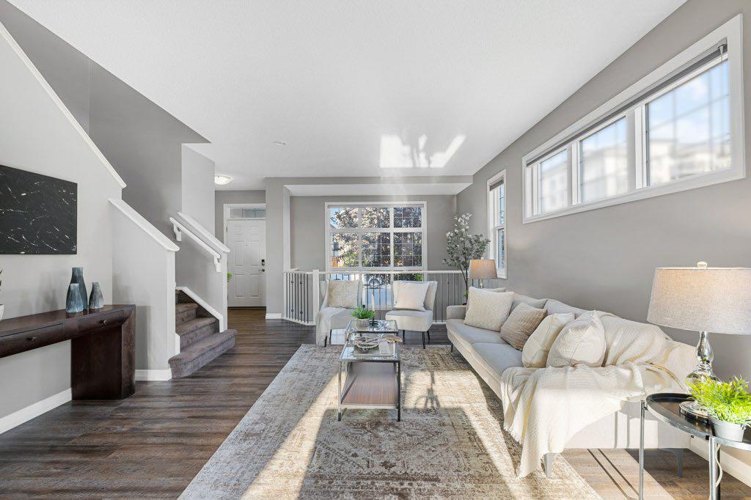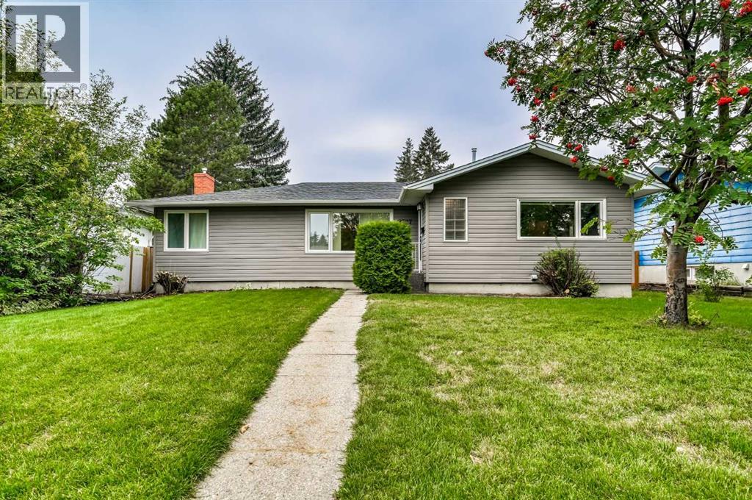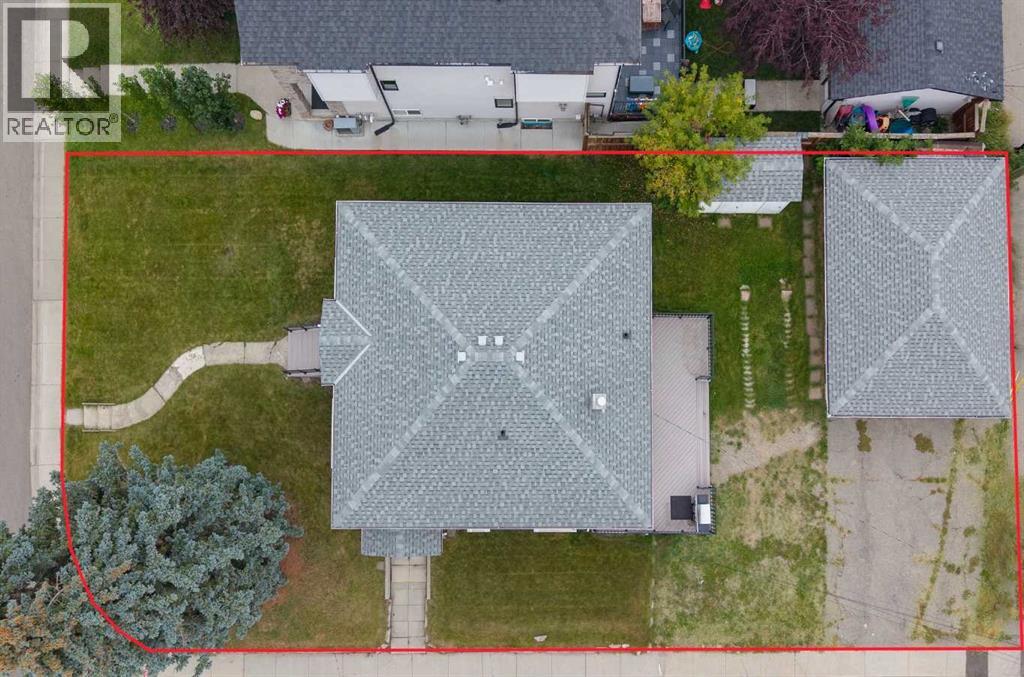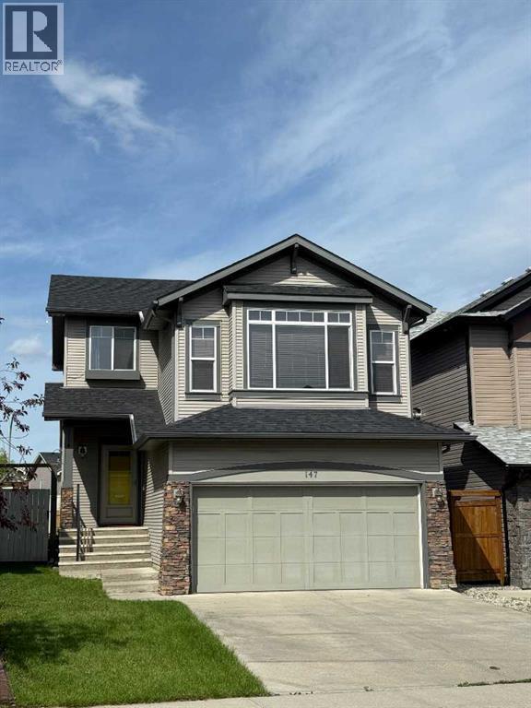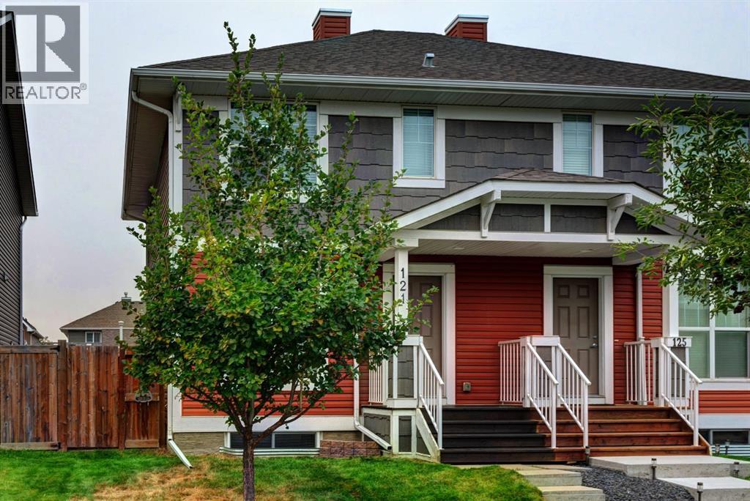- Houseful
- AB
- Calgary
- Shawnee Slopes
- 436 Shawnee Sq SW
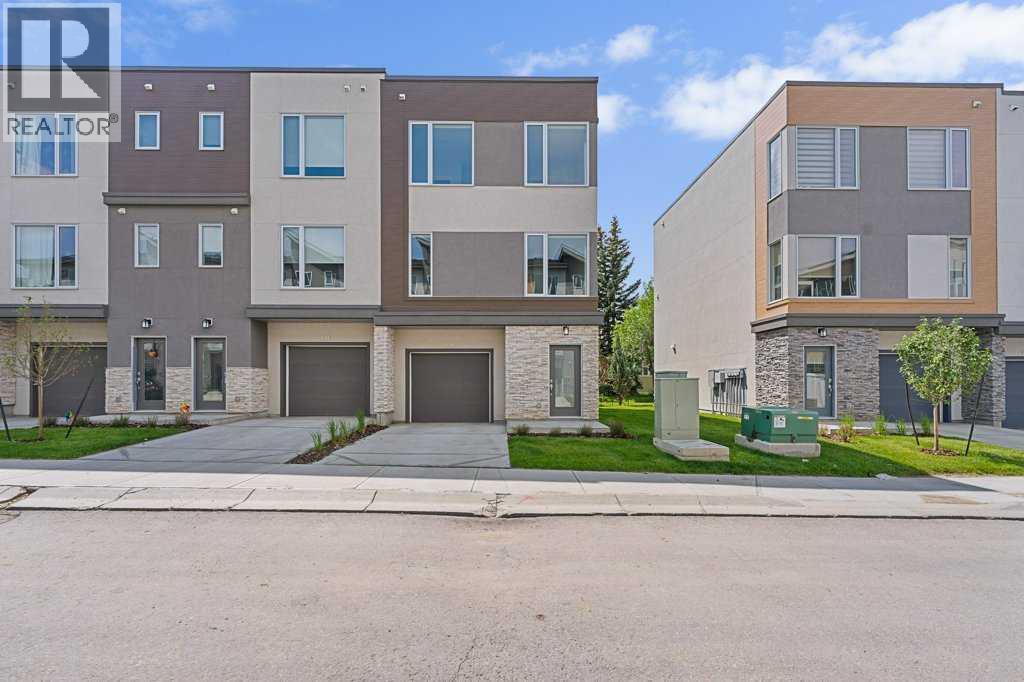
Highlights
Description
- Home value ($/Sqft)$335/Sqft
- Time on Houseful72 days
- Property typeSingle family
- Neighbourhood
- Median school Score
- Year built2023
- Garage spaces2
- Mortgage payment
Modern and bright END UNIT townhome in the beautiful community of Shawnee Slopes, offering 3 levels of living space, low condo fees, and an oversized tandem garage. Natural light pours in from three sides, creating a welcoming and airy atmosphere throughout. The main level features a spacious foyer with a coat closet, access to the garage, utility room, and additional storage. The second level showcases an open concept living, dining, and kitchen area, complete with a 2 piece bathroom. The kitchen boasts upgraded stainless steel appliances, expansive cabinetry, central island, quartz counter and sleek modern finishes; all opening onto a large balcony. The main floor is finished with durable vinyl plank flooring, while the upper level features cozy carpeting throughout the bedrooms. Upstairs, you'll find three generously sized bedrooms, including a bright primary suite with its own 3 piece ensuite. A shared 4 piece bathroom, laundry room and plenty of closet space complete the top level. Located in a prime location, this home is just minutes from Fish Creek Park, schools, shopping, dining, public transit, and the CTrain. You’ll also enjoy quick access to the newly finished Stoney Trail, Macleod Trail, the nearby YMCA, Costco, and quick access to a weekend getaway to the mountains. Whether you're a first-time homebuyer, investor, or looking for your next home, this pet friendly property presents a rare opportunity to own a like-new townhome in a great SW Calgary neighbourhood! (id:55581)
Home overview
- Cooling None
- Heat source Natural gas
- Heat type Forced air
- # total stories 3
- Construction materials Wood frame
- Fencing Not fenced
- # garage spaces 2
- # parking spaces 2
- Has garage (y/n) Yes
- # full baths 2
- # half baths 1
- # total bathrooms 3.0
- # of above grade bedrooms 3
- Flooring Carpeted, vinyl plank
- Community features Pets allowed with restrictions
- Subdivision Shawnee slopes
- Lot size (acres) 0.0
- Building size 1673
- Listing # A2233164
- Property sub type Single family residence
- Status Active
- Kitchen 4.444m X 4.572m
Level: 2nd - Living room 5.715m X 4.115m
Level: 2nd - Bathroom (# of pieces - 2) 1.652m X 1.676m
Level: 2nd - Dining room 4.368m X 1.625m
Level: 2nd - Primary bedroom 3.962m X 3.252m
Level: 3rd - Bedroom 2.795m X 3.429m
Level: 3rd - Bathroom (# of pieces - 3) 1.5m X 3.225m
Level: 3rd - Bedroom 2.819m X 3.429m
Level: 3rd - Bathroom (# of pieces - 4) 2.768m X 1.5m
Level: 3rd - Furnace 2.158m X 4.52m
Level: Main
- Listing source url Https://www.realtor.ca/real-estate/28519813/436-shawnee-square-sw-calgary-shawnee-slopes
- Listing type identifier Idx

$-1,108
/ Month

