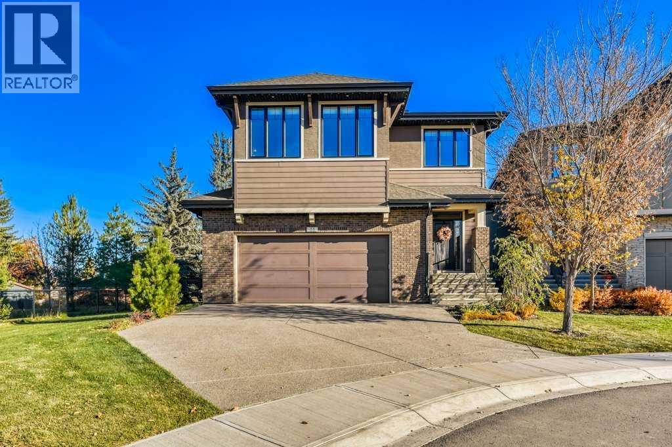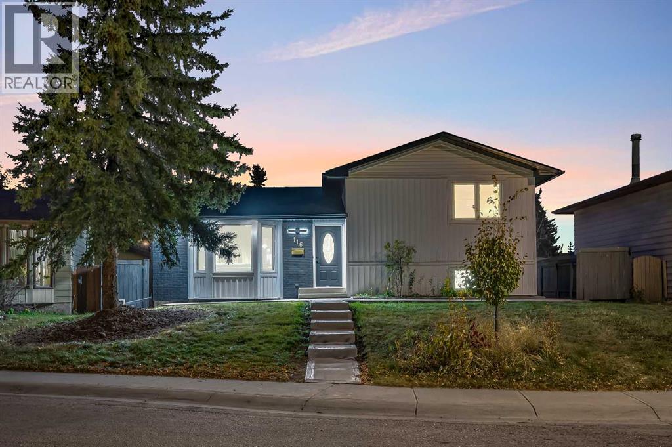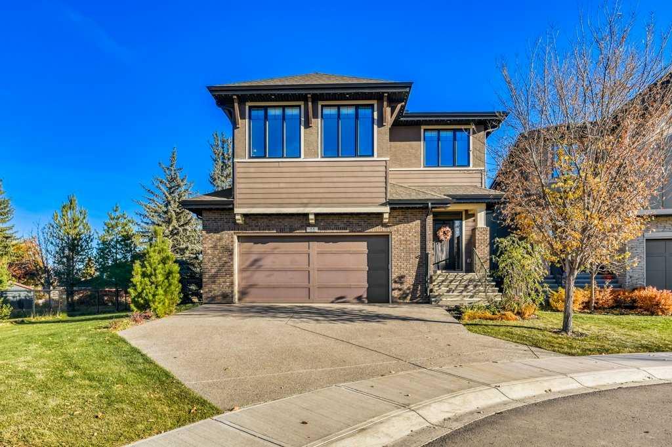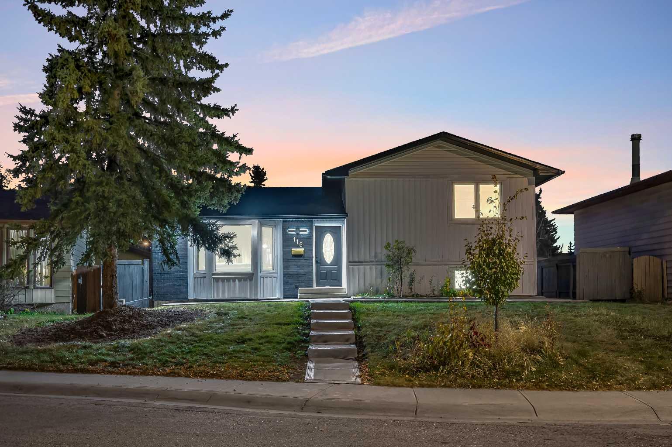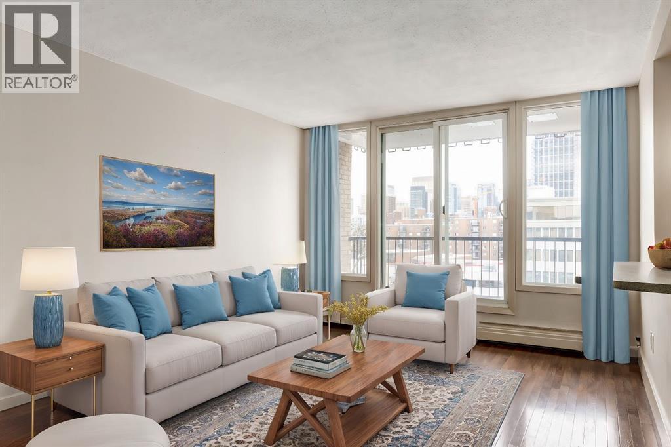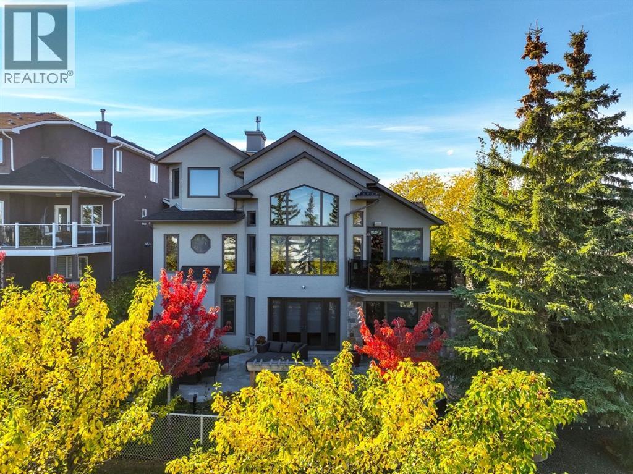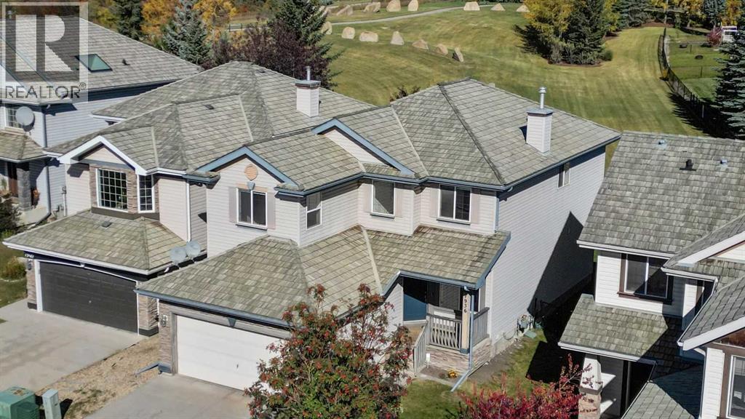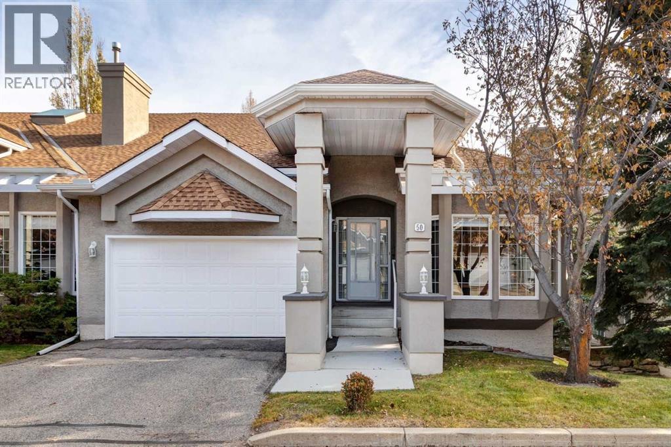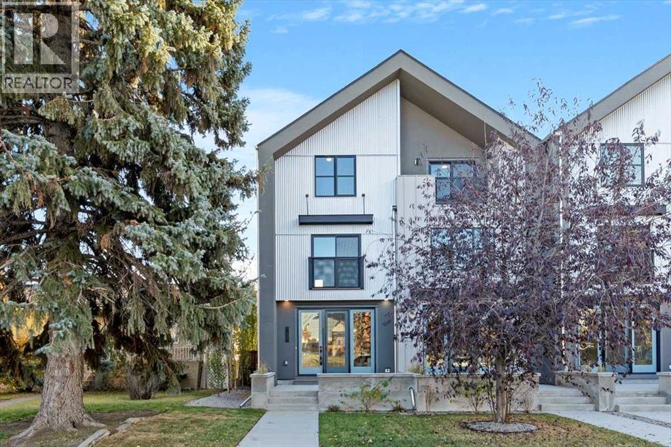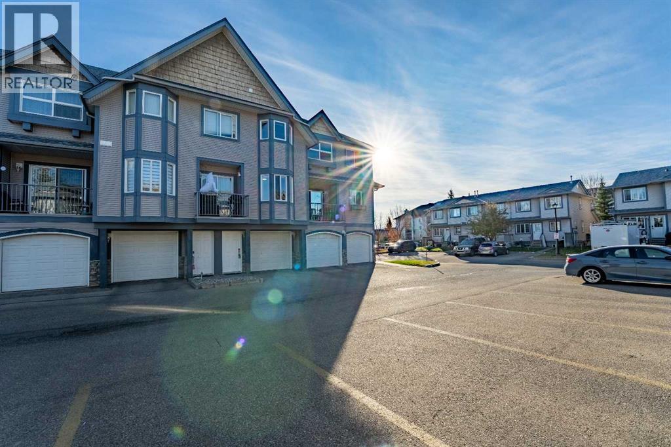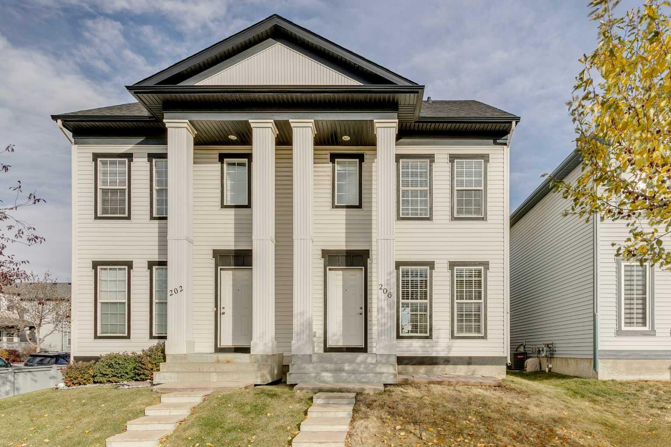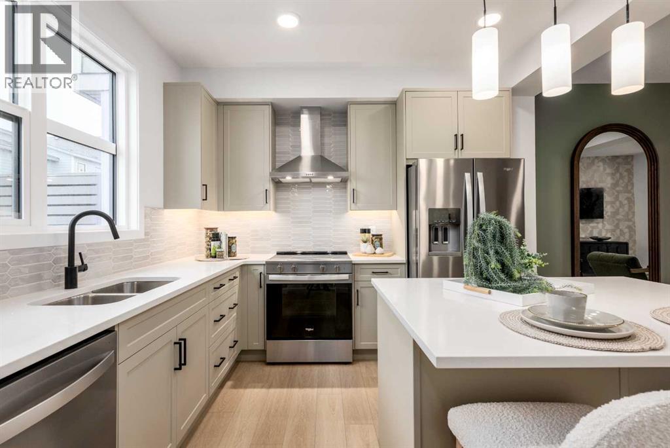
437 Alpine Avenue Sw Unit 306
437 Alpine Avenue Sw Unit 306
Highlights
Description
- Home value ($/Sqft)$354/Sqft
- Time on Housefulnew 32 hours
- Property typeSingle family
- Median school Score
- Lot size1,177 Sqft
- Year built2025
- Garage spaces2
- Mortgage payment
WHEN HOME DOUBLES AS YOUR OFFICE, IT NEEDS TO DO MORE THAN LOOK GOOD.This three-storey townhome in Woodland at Alpine Park was built for the work-from-anywhere crowd — people who want sunlight, flow, and an address that makes getting out of town as easy as logging off.On the ground floor, there’s room to breathe before the day starts. The front entry actually feels like one, not a bottleneck. The flex room catches the western light all afternoon — bright, quiet, and just far enough from the kitchen to feel like you’ve gone somewhere. It’s the kind of workspace that keeps you focused, then doubles as a yoga mat zone or creative corner when the laptop closes. And when it’s time to hit the road, the insulated double garage makes early-morning drives and weekend escapes effortless.Up one level, everything loosens up. The living area takes in the west exposure, keeping the space bright and grounded. At the back, the kitchen layers design and function — quartz counters, full-height backsplash, chimney hood, and an island that becomes whatever the day calls for. Step through to the 17’11” × 6’8” balcony, where coffee breaks, sunset wine, and mountain-planning sessions all feel equally at home.Upstairs, the primary bedroom keeps it calm with a walk-in closet and three-piece ensuite that make mornings feel easy. Two more bedrooms, a full bath, and upper-floor laundry keep everything moving without chaos.Finishes stay timeless: durable LVP, layered lighting, and a modern mix of exterior materials that give Woodland its clean architectural edge.And then there’s Alpine Park — Calgary’s southwest gateway to everywhere. Close enough to the city to keep your commute short, yet perfectly placed for spontaneous mountain runs. Possession is expected in mid-November, just in time to settle in before the snow flies. Come see why Woodland isn’t just where you live — it’s where your week finally finds balance. • PLEASE NOTE: Photos are of a finished Showhome of the same model – fit and finish may differ on finished spec home. Interior selections and floorplans shown in photos. (id:63267)
Home overview
- Cooling None
- Heat source Natural gas
- Heat type Central heating, high-efficiency furnace, forced air, other
- # total stories 3
- Construction materials Wood frame
- Fencing Partially fenced
- # garage spaces 2
- # parking spaces 2
- Has garage (y/n) Yes
- # full baths 2
- # half baths 1
- # total bathrooms 3.0
- # of above grade bedrooms 3
- Flooring Carpeted, vinyl plank
- Community features Golf course development, pets allowed with restrictions
- Subdivision Alpine park
- Lot desc Landscaped
- Lot dimensions 109.36
- Lot size (acres) 0.027022487
- Building size 1552
- Listing # A2266563
- Property sub type Single family residence
- Status Active
- Living room 4.977m X 3.682m
Level: 2nd - Dining room 2.896m X 3.682m
Level: 2nd - Other 2.033m X 5.462m
Level: 2nd - Kitchen 3.1m X 3.682m
Level: 2nd - Pantry Measurements not available
Level: 2nd - Bathroom (# of pieces - 2) Measurements not available
Level: 2nd - Primary bedroom 3.176m X 3.658m
Level: 3rd - Bedroom 3.252m X 2.591m
Level: 3rd - Bathroom (# of pieces - 3) Level: 3rd
- Laundry Measurements not available
Level: 3rd - Bedroom 2.743m X 2.643m
Level: 3rd - Other Measurements not available
Level: 3rd - Bathroom (# of pieces - 3) Measurements not available
Level: 3rd - Other 3.353m X 2.947m
Level: Main - Other Measurements not available
Level: Main
- Listing source url Https://www.realtor.ca/real-estate/29029193/306-437-alpine-avenue-sw-calgary-alpine-park
- Listing type identifier Idx

$-1,209
/ Month

