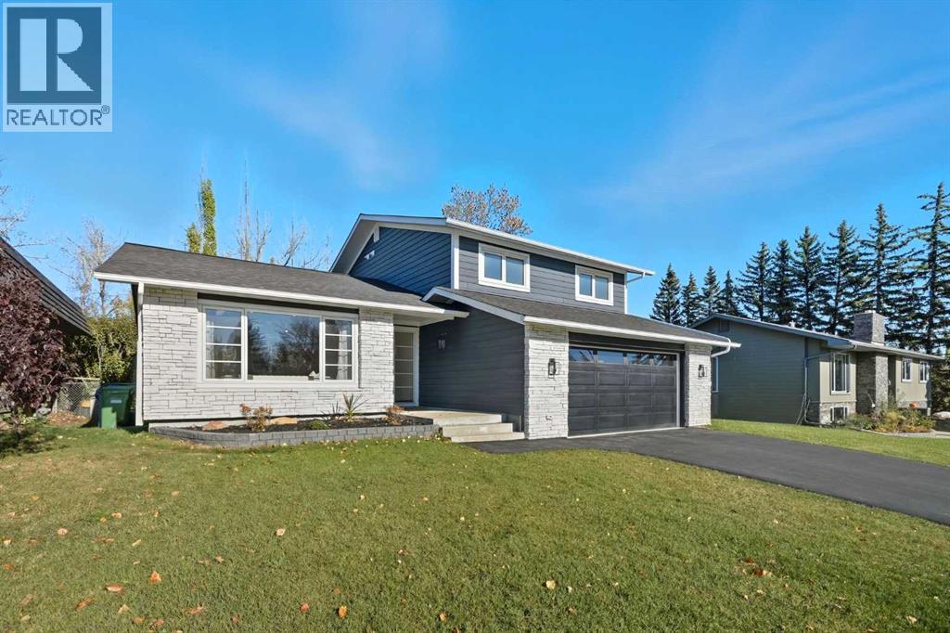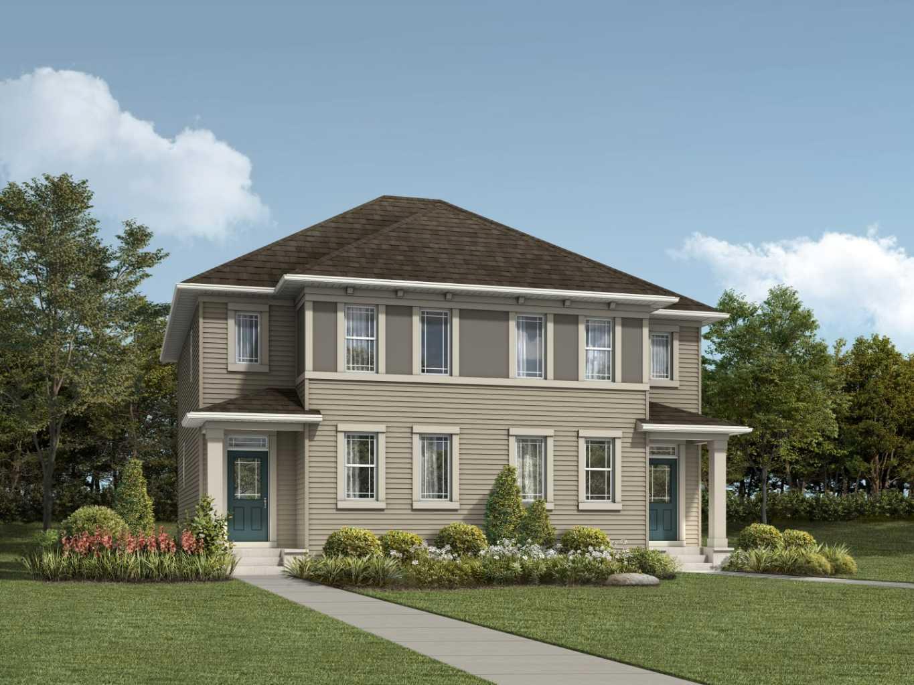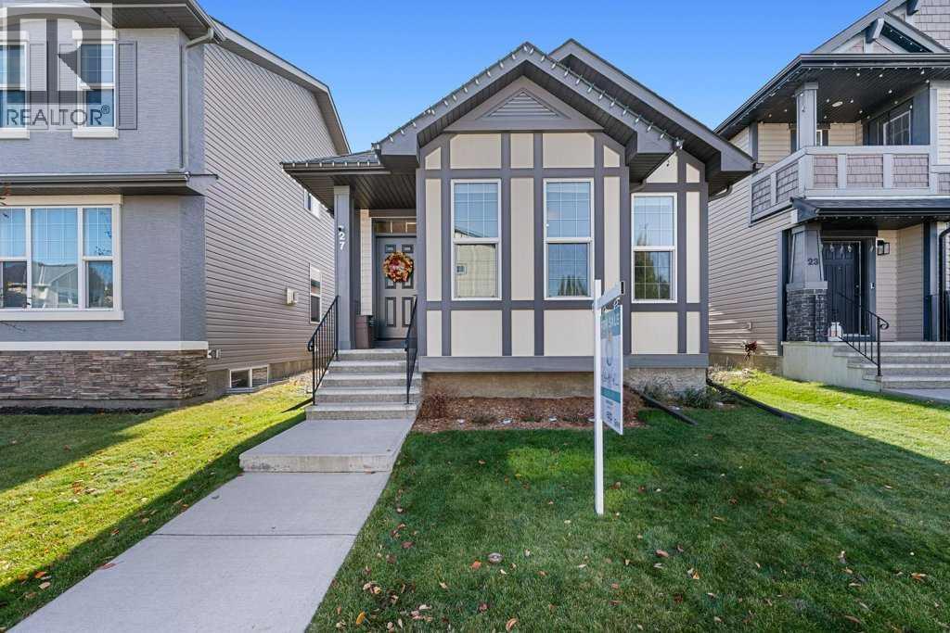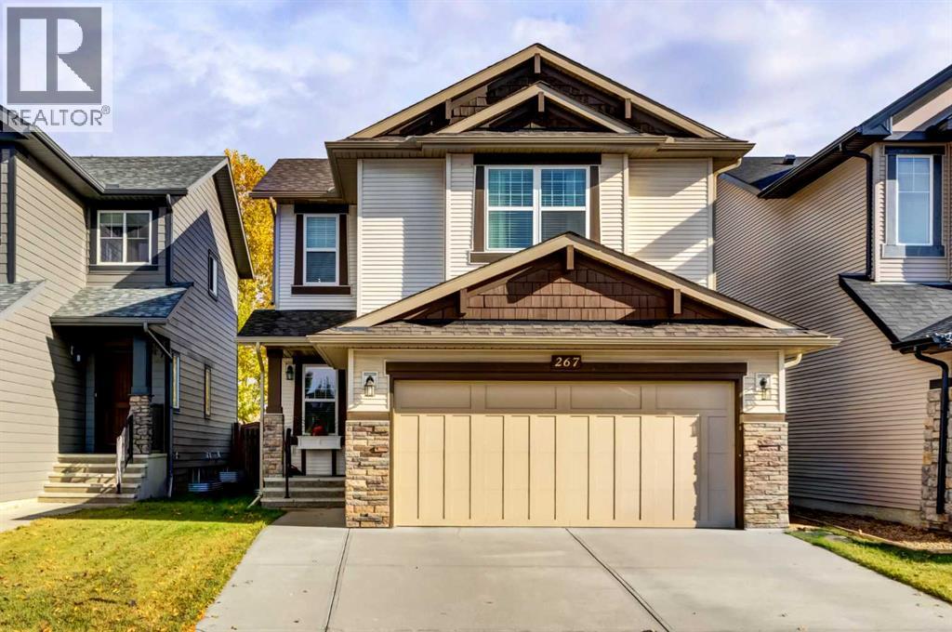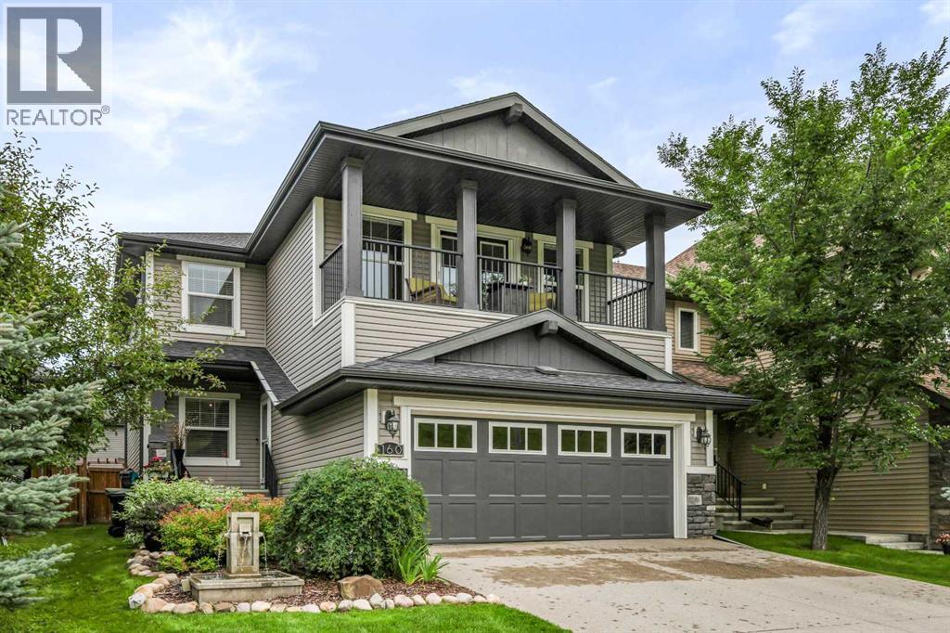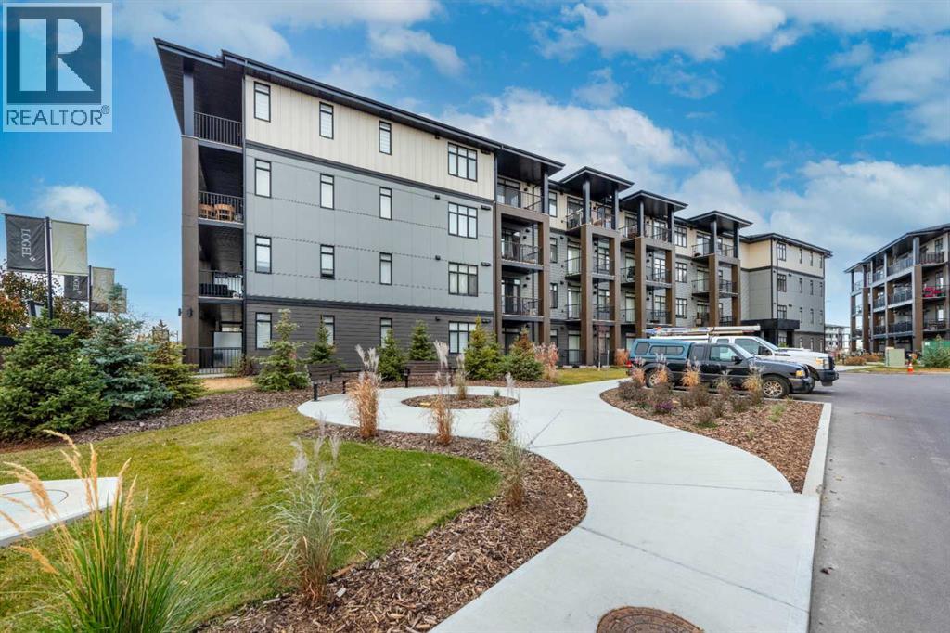- Houseful
- AB
- Calgary
- Auburn Bay
- 437 Auburn Bay Dr SE
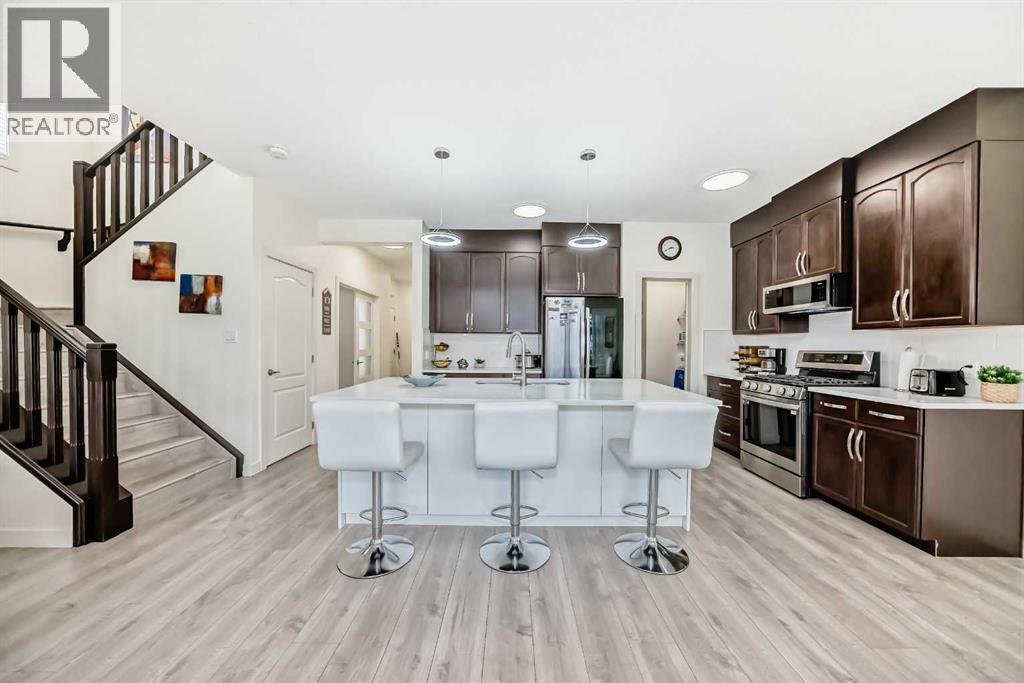
Highlights
Description
- Home value ($/Sqft)$368/Sqft
- Time on Houseful20 days
- Property typeSingle family
- Neighbourhood
- Median school Score
- Lot size4,284 Sqft
- Year built2013
- Garage spaces2
- Mortgage payment
Fall is Here and this cozy home is featuring over 3000sq ft of beautiful living space. The owners have extensively renovated it. The West backyard was refreshed so that is becomes your oasis. Inside? Wow: no carpets here just quality laminate, new paint, blinds & light fixtures, a main floor French doors office to run your home-based business, a major kitchen upgrade with new kitchen appliances& renovated island and also a powder room upgrade. The basement will be warm as there is IN-FLOOR heating too. It has all you need: a full bath&bedroom and a LARGE family room. All developed by a professional contractor with City permits in place. Your cars will be comfortable in your double attached& insulated garage. Upstairs: 2 good size bedrooms sharing a bath and the beautiful MASTER with a 5-piece bath & walk-in closet. Also here a a French door Bonus room opening up to a cute balcony to enjoy the sunny crisp mornings with your warm coffee.. and a wall mounted electric fireplace for your enjoyment. The main floor is perfect for entertainment with a beautiful & large kitchen area, a powder room & laundry too! Do you like to be outdoors? Enjoy ALL SEASONS FUN at the Auburn Bay LAKE, right in your community... what a treat! This community has schools (you are across from one), shopping galore, entertainment & quick drive to the LARGEST YMCA in the World, the library, the cinemas and so much more! Also quick access to major routes like Deerfoot & Stoney! This is your home! Just move in and enjoy! (id:63267)
Home overview
- Cooling None
- Heat source Natural gas
- Heat type Forced air, in floor heating
- # total stories 2
- Construction materials Wood frame
- Fencing Fence
- # garage spaces 2
- # parking spaces 4
- Has garage (y/n) Yes
- # full baths 3
- # half baths 1
- # total bathrooms 4.0
- # of above grade bedrooms 4
- Flooring Laminate, tile
- Has fireplace (y/n) Yes
- Community features Lake privileges
- Subdivision Auburn bay
- Lot desc Fruit trees, garden area, landscaped, lawn
- Lot dimensions 398
- Lot size (acres) 0.09834445
- Building size 2200
- Listing # A2261082
- Property sub type Single family residence
- Status Active
- Bedroom 3.353m X 3.048m
Level: 2nd - Primary bedroom 5.182m X 3.962m
Level: 2nd - Bonus room 5.791m X 3.886m
Level: 2nd - Bathroom (# of pieces - 4) 1.524m X 3.048m
Level: 2nd - Bedroom 3.048m X 3.048m
Level: 2nd - Bathroom (# of pieces - 5) 4.572m X 3.048m
Level: 2nd - Bathroom (# of pieces - 4) 3.962m X 2.743m
Level: Basement - Living room 3.962m X 5.486m
Level: Basement - Bedroom 3.962m X 2.743m
Level: Basement - Laundry 1.829m X 3.353m
Level: Main - Living room / dining room 8.839m X 6.706m
Level: Main - Bathroom (# of pieces - 2) 1.524m X 1.524m
Level: Main - Kitchen 4.877m X 3.658m
Level: Main - Office 2.719m X 2.719m
Level: Main
- Listing source url Https://www.realtor.ca/real-estate/28931034/437-auburn-bay-drive-se-calgary-auburn-bay
- Listing type identifier Idx

$-2,160
/ Month





