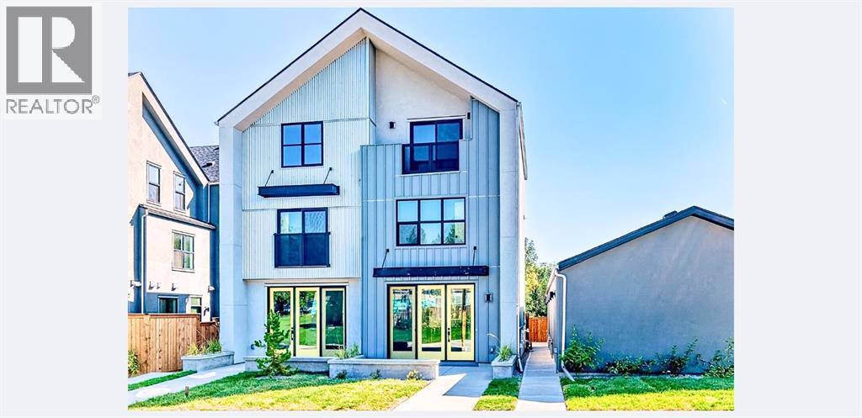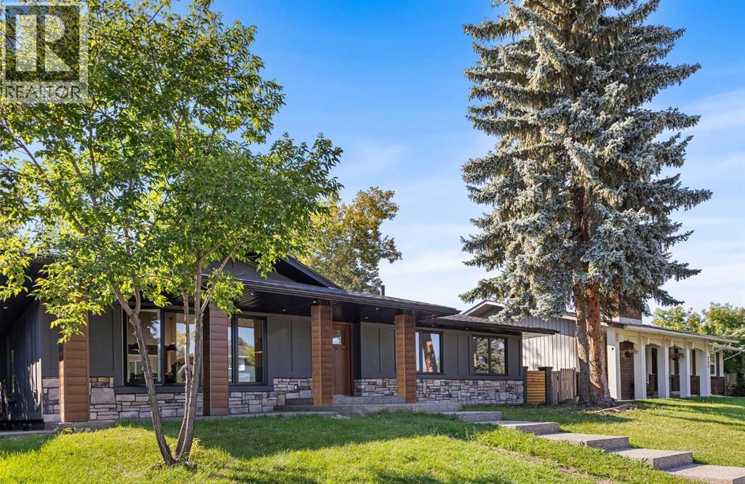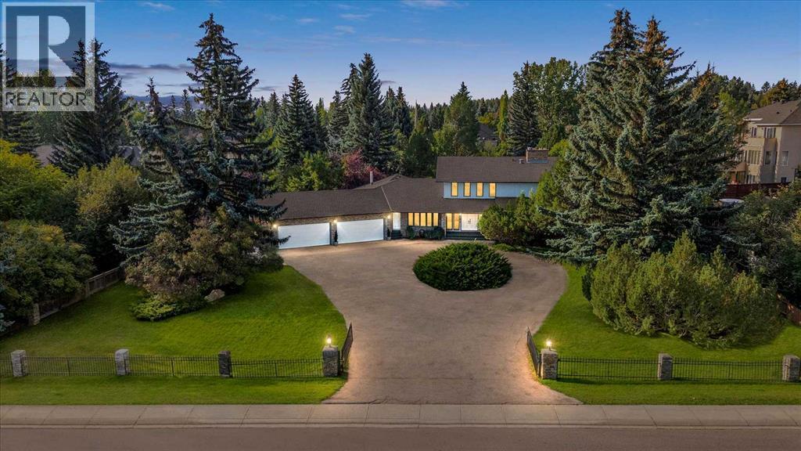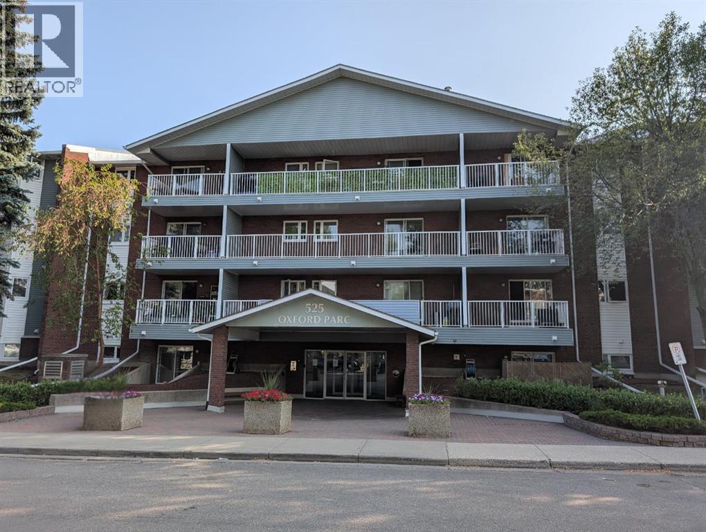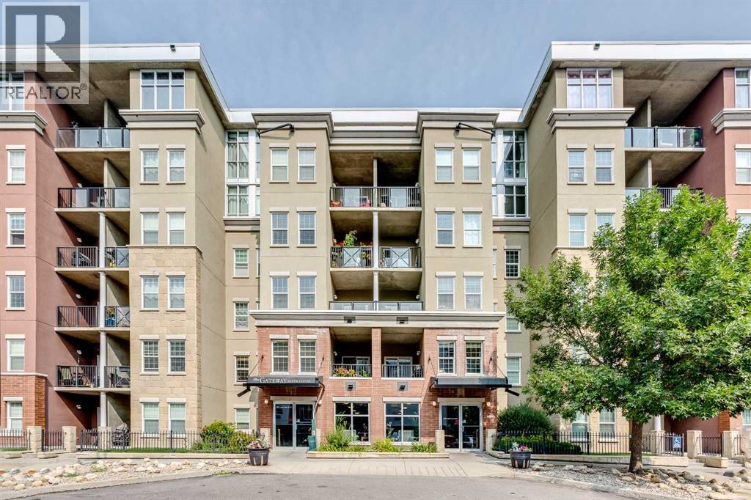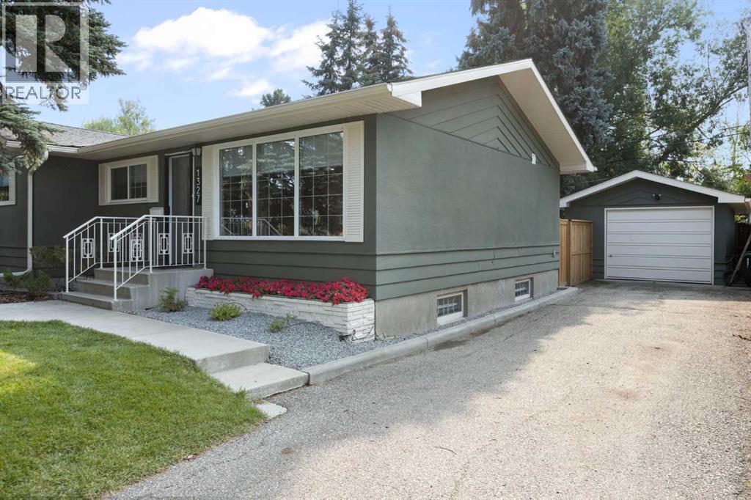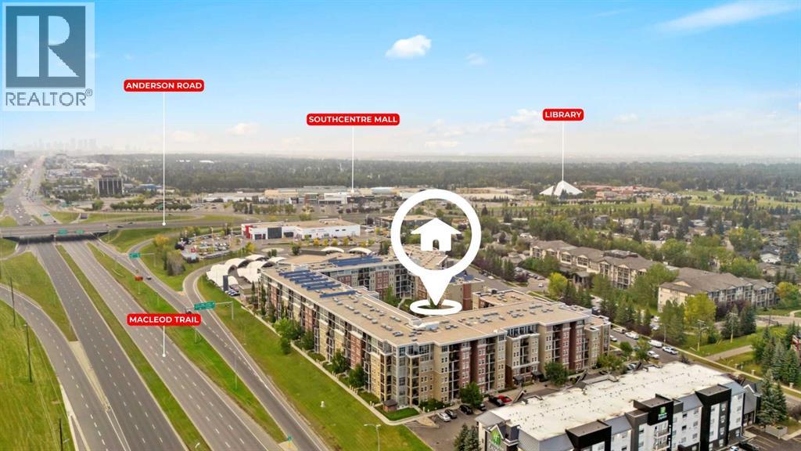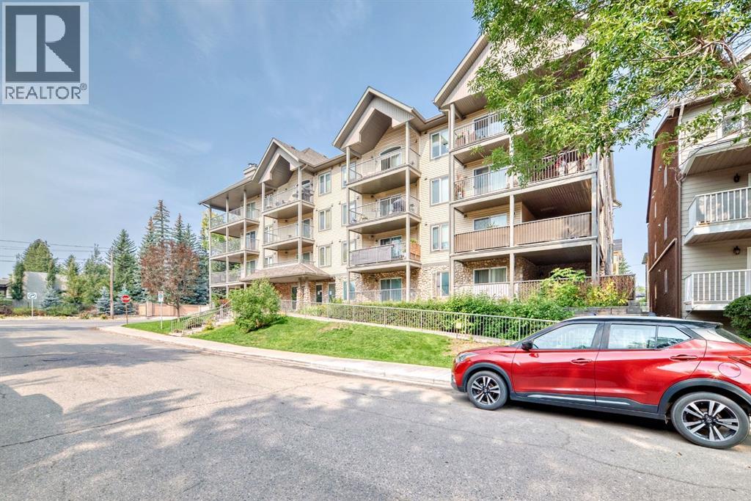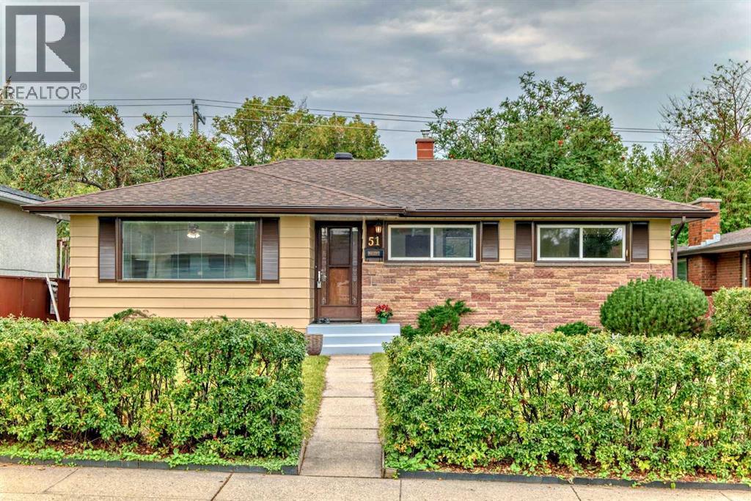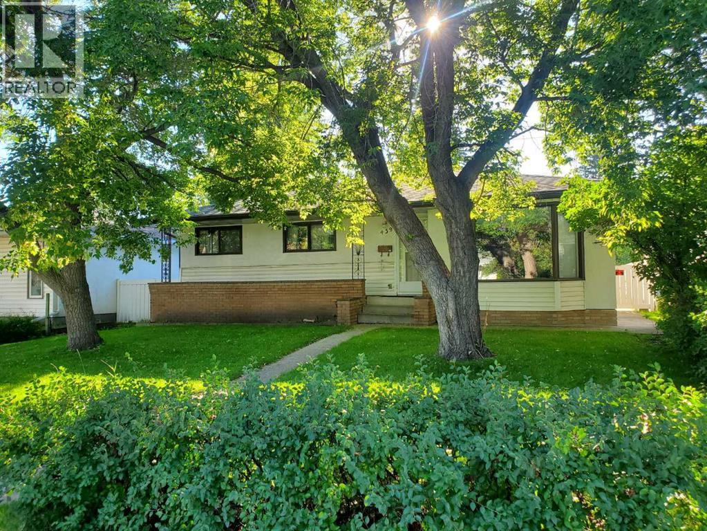
Highlights
Description
- Home value ($/Sqft)$520/Sqft
- Time on Housefulnew 3 hours
- Property typeSingle family
- StyleBungalow
- Neighbourhood
- Median school Score
- Lot size5,500 Sqft
- Year built1960
- Garage spaces2
- Mortgage payment
Welcome to this 1057 sq ft bungalow in popular Acadia. The house features a covered front porch that is perfect to sit and admire the beautifully treed front yard. The main floor has a huge primary bedroom, a second bedroom, a 4 piece bath, and a dining room open to the very spacious living room with a bay window. The functional kitchen has patio doors leading to the rear deck. The basement is developed with 2 bedrooms (non egress windows), laundry area, a 3 piece bath and a large recreation room. Soak up the sun in the west facing back yard that features a 10' x 16' covered deck. You will love the 24'x 26' garage for parking and all your projects and toys. The back yard is fully fenced has an RV gate and gravel RV pad. This a great location on a very quiet street, close to transit, shopping and all levels of schools. Book your showing today! (id:63267)
Home overview
- Cooling None
- Heat type Forced air
- # total stories 1
- Construction materials Wood frame
- Fencing Fence
- # garage spaces 2
- # parking spaces 2
- Has garage (y/n) Yes
- # full baths 2
- # total bathrooms 2.0
- # of above grade bedrooms 4
- Flooring Carpeted
- Subdivision Acadia
- Directions 1447527
- Lot desc Landscaped
- Lot dimensions 511
- Lot size (acres) 0.12626638
- Building size 1058
- Listing # A2250921
- Property sub type Single family residence
- Status Active
- Bathroom (# of pieces - 3) Measurements not available
Level: Basement - Bedroom 3.12m X 2.49m
Level: Basement - Bedroom 3.56m X 3.15m
Level: Basement - Recreational room / games room 7.9m X 2.95m
Level: Basement - Primary bedroom 6.02m X 3.45m
Level: Main - Dining room 2.77m X 2.54m
Level: Main - Kitchen 3.81m X 3.78m
Level: Main - Bathroom (# of pieces - 4) Measurements not available
Level: Main - Bedroom 3.71m X 3.1m
Level: Main - Living room 4.24m X 3.89m
Level: Main
- Listing source url Https://www.realtor.ca/real-estate/28844828/439-arlington-drive-se-calgary-acadia
- Listing type identifier Idx

$-1,467
/ Month

