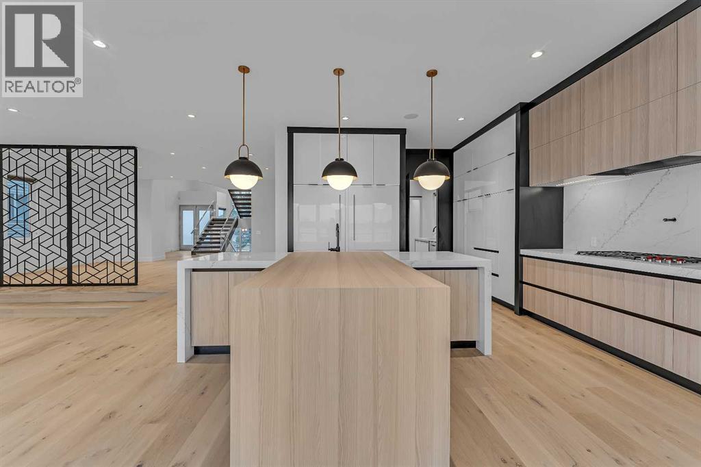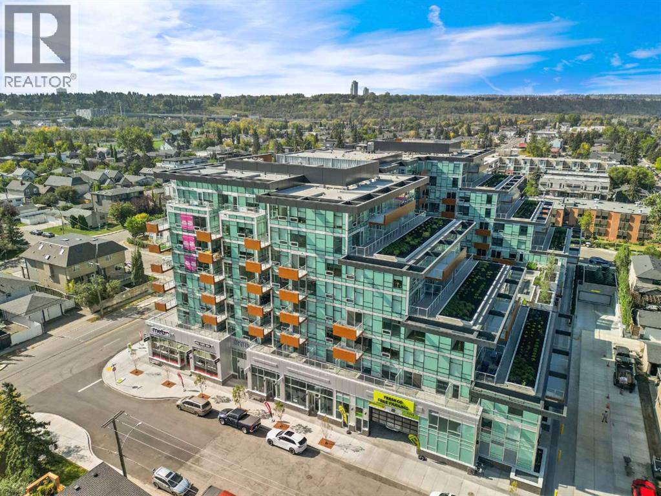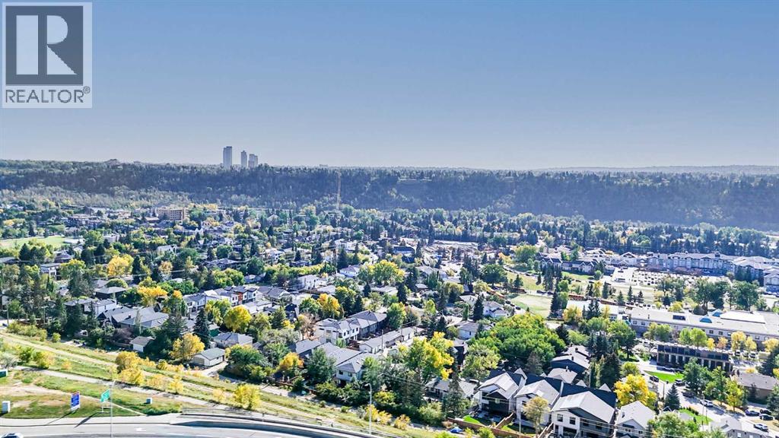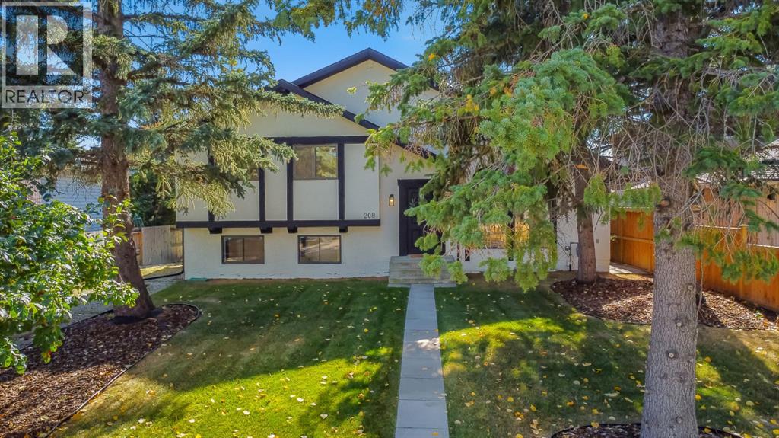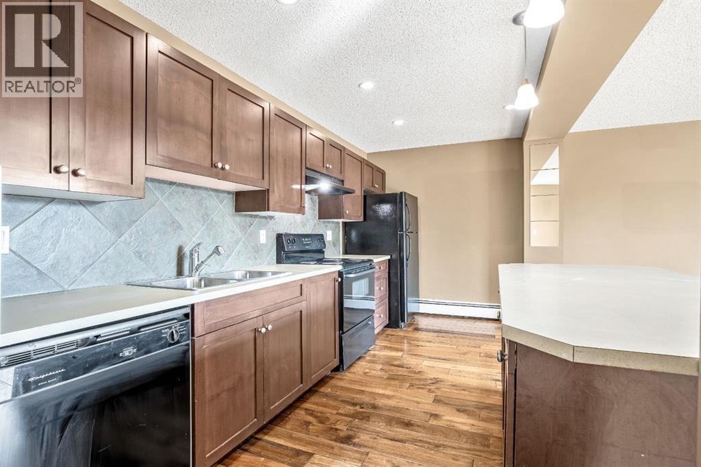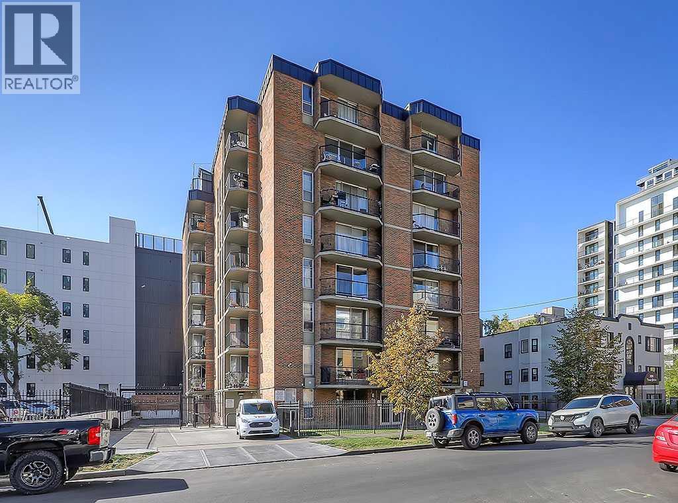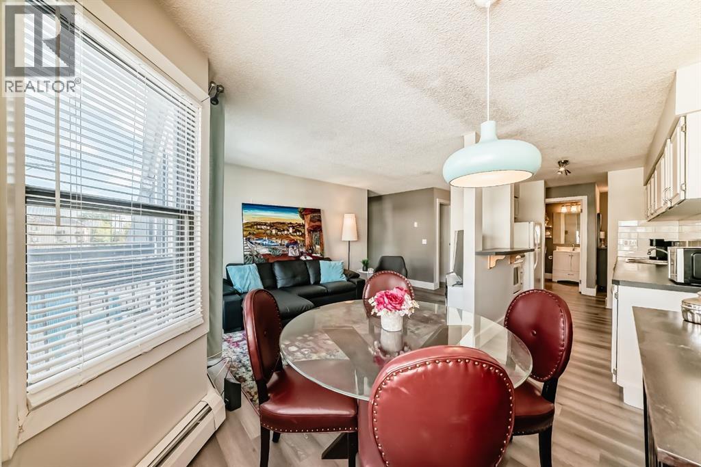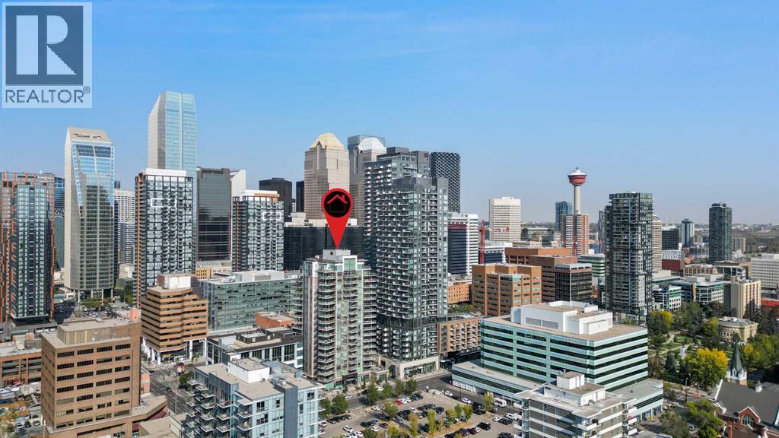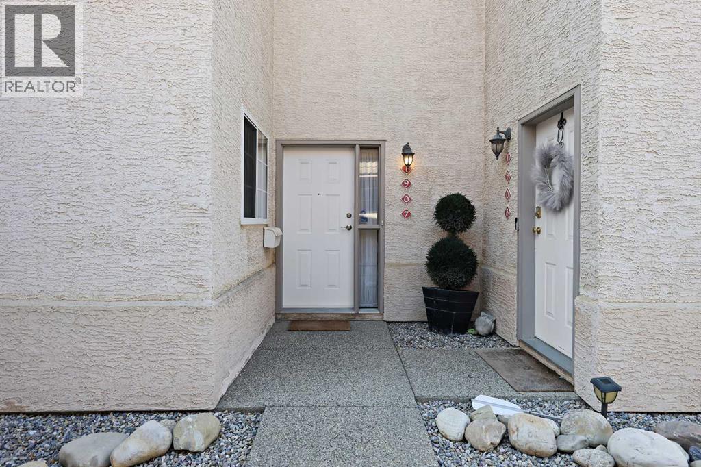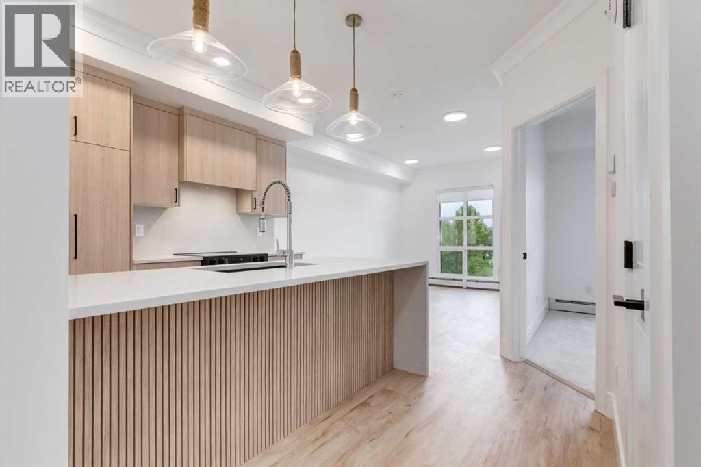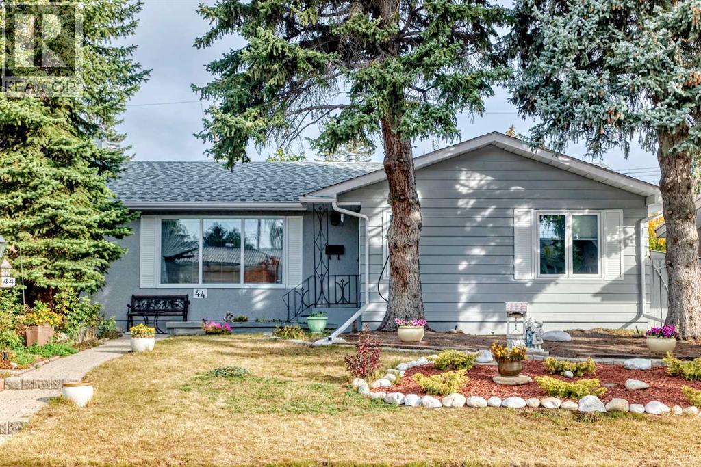
Highlights
Description
- Home value ($/Sqft)$559/Sqft
- Time on Housefulnew 9 hours
- Property typeSingle family
- StyleBungalow
- Neighbourhood
- Median school Score
- Lot size5,091 Sqft
- Year built1963
- Garage spaces2
- Mortgage payment
Welcome to 44 Gordon Drive! This beautifully maintained bungalow radiates pride of ownership from the moment you step inside.The main floor features a bright, south-facing living room that flows seamlessly into the spacious formal dining area. The kitchen is thoughtfully designed with ample cabinetry, space for a casual dining table, and a lovely view of the cheerful backyard. Down the hall, the primary bedroom offers two closets and a private ensuite. Two additional well-sized bedrooms and a full 4-piece bathroom complete the main level. The fully finished basement adds even more living space, complete with new carpet, a cozy electric fireplace, and a 3-piece bathroom built within the past five years. You’ll also find a generous storage room with shelving and a cedar closet, a roomy utility space with additional storage under the stairs, and a 4th bedroom. The utility area includes central vacuum, a newer hot water tank (2024), a water softener system, and the original but meticulously maintained furnace. Outside, the backyard is a true retreat with its beautifully landscaped yard, brick patio, and raised garden beds—perfect for summer evenings. The detached garage, built in 2019, includes a Level 2 EV charger. Additional highlights include newer carpet throughout (installed within the past 5 years) and original hardwood flooring beneath the main level carpets if you prefer a different look. Move-in ready, this charming home is located in the desirable, well-established community of Glamorgan, with quick access to Richmond Road, 37 Street W, Glenmore Trail, and Sarcee Trail. (id:63267)
Home overview
- Cooling None
- Heat type Forced air
- # total stories 1
- Construction materials Wood frame
- Fencing Fence
- # garage spaces 2
- # parking spaces 2
- Has garage (y/n) Yes
- # full baths 2
- # half baths 1
- # total bathrooms 3.0
- # of above grade bedrooms 4
- Flooring Carpeted, hardwood, laminate, tile
- Has fireplace (y/n) Yes
- Subdivision Glamorgan
- Lot desc Garden area, landscaped
- Lot dimensions 473
- Lot size (acres) 0.1168767
- Building size 1252
- Listing # A2260749
- Property sub type Single family residence
- Status Active
- Family room 3.2m X 6.248m
Level: Basement - Storage 2.795m X 4.7m
Level: Basement - Bathroom (# of pieces - 3) 1.728m X 2.515m
Level: Basement - Other 4.801m X 4.496m
Level: Basement - Laundry 4.496m X 4.724m
Level: Basement - Bedroom 3.581m X 3.962m
Level: Basement - Bedroom 3.353m X 2.667m
Level: Main - Living room 6.3m X 3.633m
Level: Main - Bathroom (# of pieces - 2) 1.548m X 1.347m
Level: Main - Bedroom 3.353m X 2.819m
Level: Main - Bathroom (# of pieces - 4) 1.701m X 2.691m
Level: Main - Other 1.524m X 1.244m
Level: Main - Eat in kitchen 3.911m X 4.548m
Level: Main - Dining room 2.795m X 2.615m
Level: Main - Primary bedroom 3.048m X 4.039m
Level: Main
- Listing source url Https://www.realtor.ca/real-estate/28928095/44-gordon-drive-sw-calgary-glamorgan
- Listing type identifier Idx

$-1,866
/ Month

