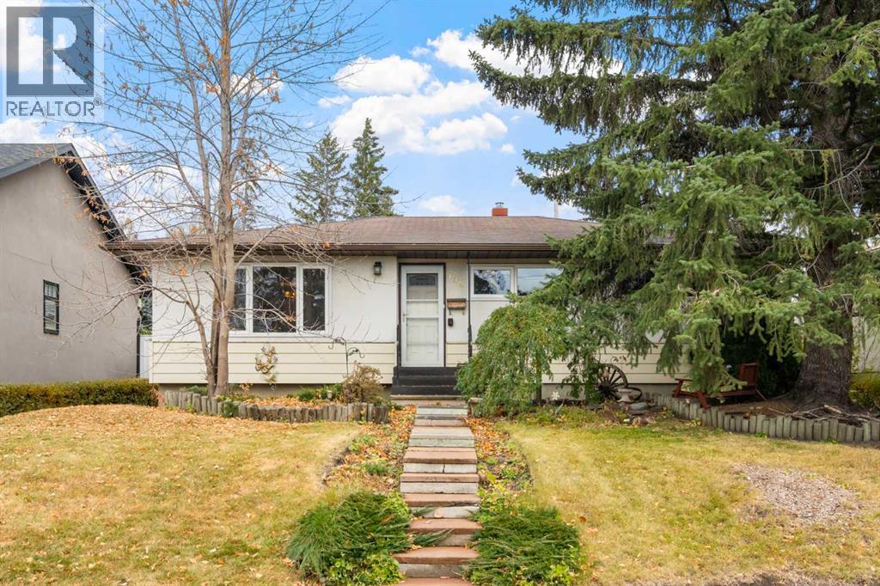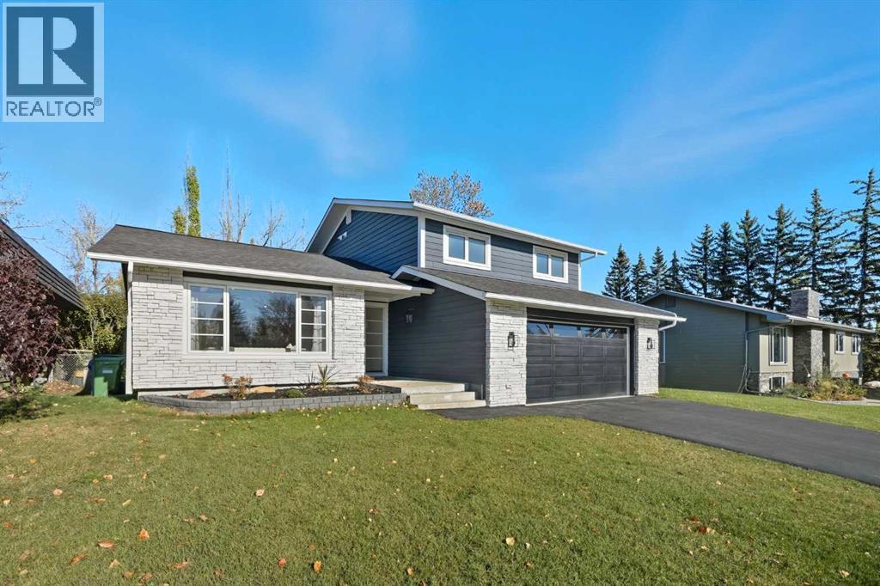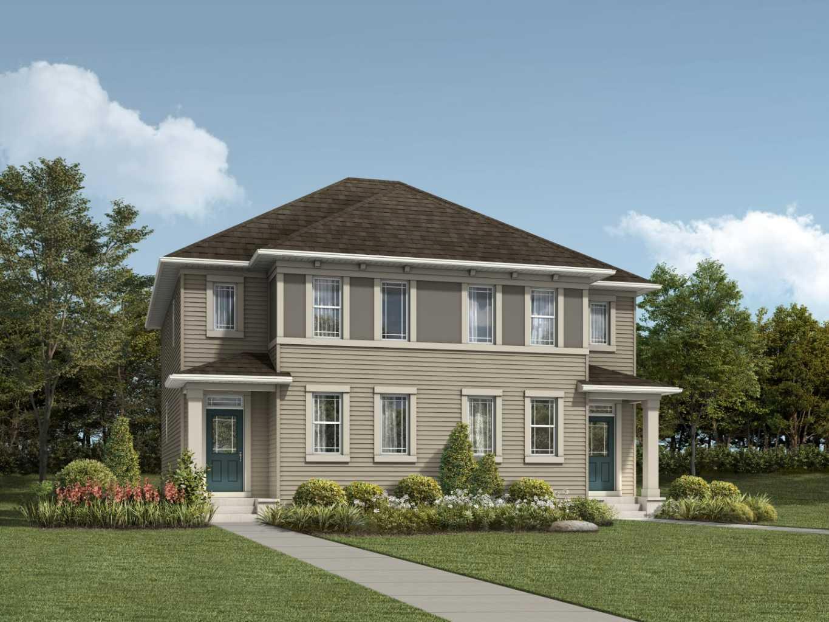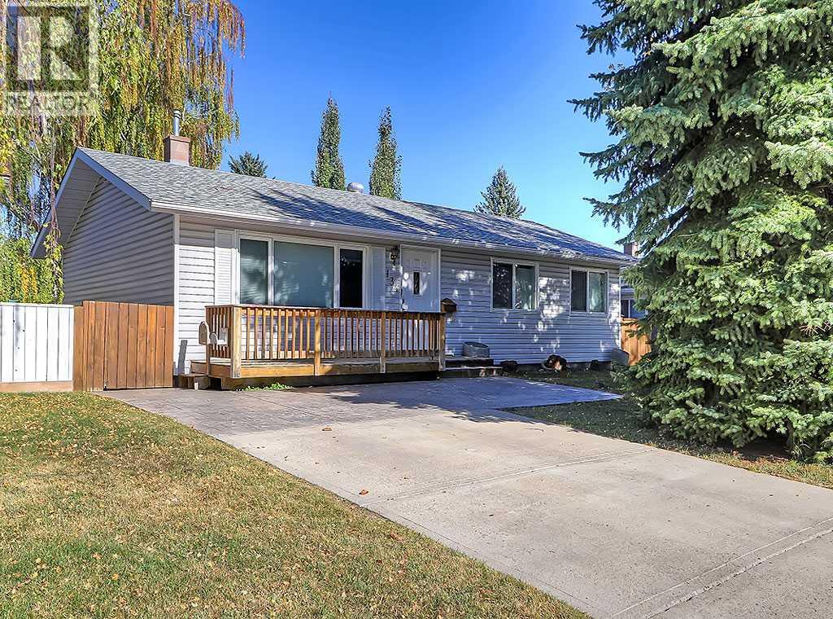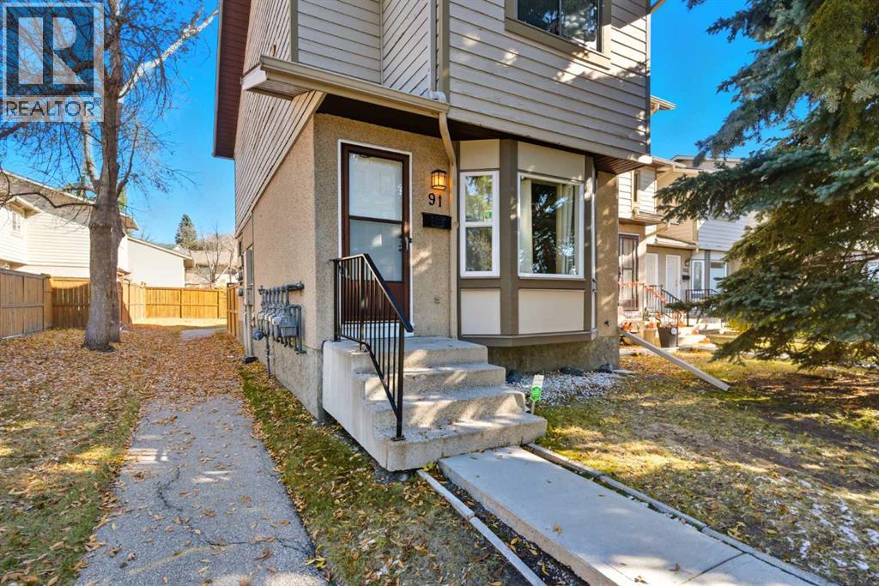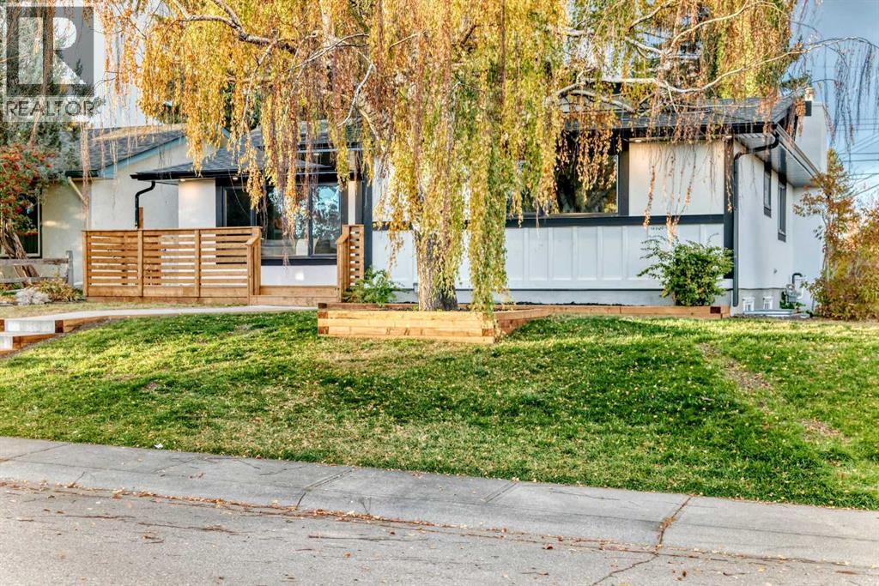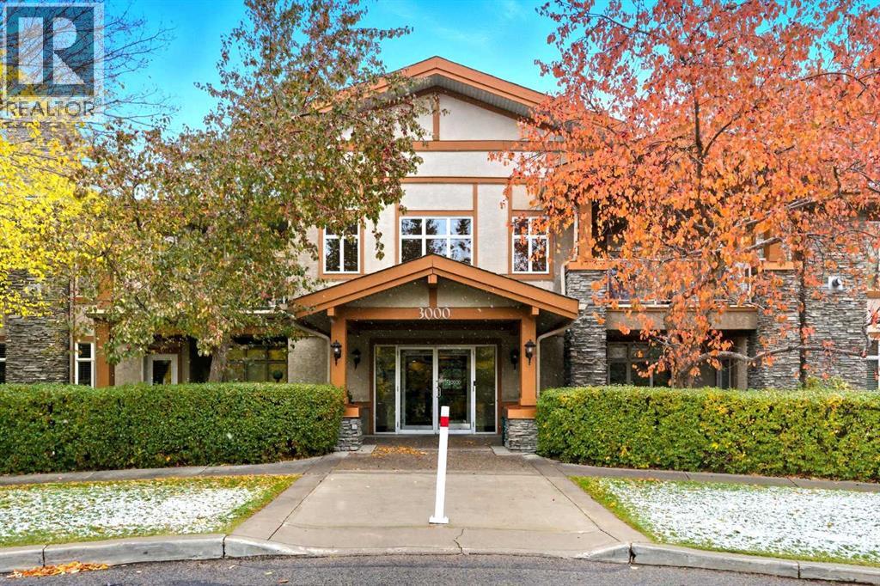- Houseful
- AB
- Calgary
- Douglasdale - Glen
- 44 Quarry Ln SE
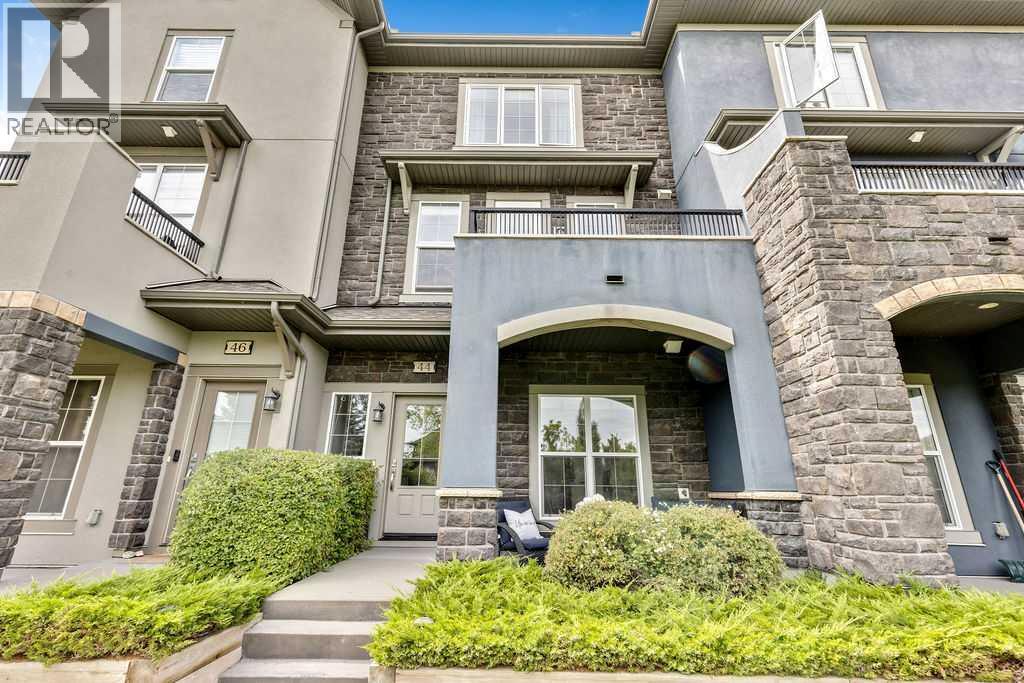
Highlights
Description
- Home value ($/Sqft)$353/Sqft
- Time on Houseful62 days
- Property typeSingle family
- Neighbourhood
- Median school Score
- Lot size1,163 Sqft
- Year built2014
- Garage spaces2
- Mortgage payment
Welcome to this beautifully maintained three-storey home in the highly desirable community of Quarry Park. Offering three bedrooms plus an office and two and a half bathrooms, this home is thoughtfully designed with a spacious kitchen that flows into the living area, complete with a cozy fireplace and charming reading nook. The dedicated office features custom built-ins, creating the perfect workspace. The double attached garage easily fits two mid-size vehicles with additional storage space.Recent updates include a water tank repair (Sept 2024), furnace repair and extended service care contract (Nov 2024), custom wall unit (Apr 2025), Vacuflow motor replacement (May 2025), dryer vent cleaning (May 2025), and interior painting on the main level and select areas (June 2025). Ongoing care includes regular carpet cleaning, annual furnace maintenance, and periodic dryer vent servicing.Renovations include an updated primary bathroom and new luxury vinyl plank flooring on the main level, installed over the existing hardwood for a clean and modern look.Quarry Park is a vibrant, master-planned community known for its blend of natural beauty and convenience. Enjoy being steps from the Bow River pathway system, Sue Higgins off-leash dog park, and Carburn Park with its ponds and year-round recreation. The Market at Quarry Park offers shopping, dining, fitness facilities, YMCA, and a library all within minutes. With quick access to Deerfoot and Glenmore Trail, this home perfectly combines comfort, style, and location. (id:63267)
Home overview
- Cooling None
- Heat type Other, forced air
- # total stories 3
- Fencing Partially fenced
- # garage spaces 2
- # parking spaces 2
- Has garage (y/n) Yes
- # full baths 2
- # half baths 1
- # total bathrooms 3.0
- # of above grade bedrooms 3
- Flooring Carpeted, ceramic tile, wood
- Has fireplace (y/n) Yes
- Community features Pets allowed, pets allowed with restrictions
- Subdivision Douglasdale/glen
- Lot dimensions 108
- Lot size (acres) 0.026686434
- Building size 1644
- Listing # A2249761
- Property sub type Single family residence
- Status Active
- Bathroom (# of pieces - 2) 1.524m X 1.524m
Level: 2nd - Bedroom 2.743m X 3.53m
Level: 3rd - Bedroom 2.387m X 3.301m
Level: 3rd - Bathroom (# of pieces - 3) 1.524m X 2.463m
Level: 3rd - Primary bedroom 3.048m X 4.673m
Level: 3rd - Bathroom (# of pieces - 4) 1.524m X 2.463m
Level: 3rd
- Listing source url Https://www.realtor.ca/real-estate/28749811/44-quarry-lane-se-calgary-douglasdaleglen
- Listing type identifier Idx

$-1,176
/ Month




