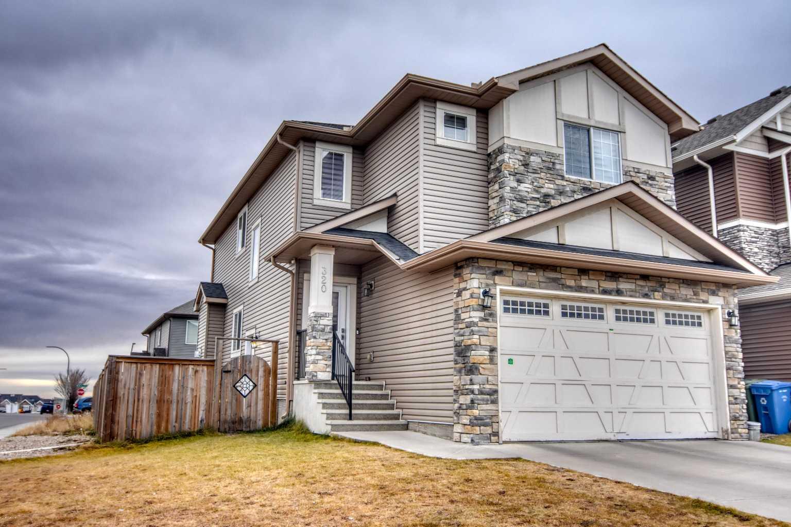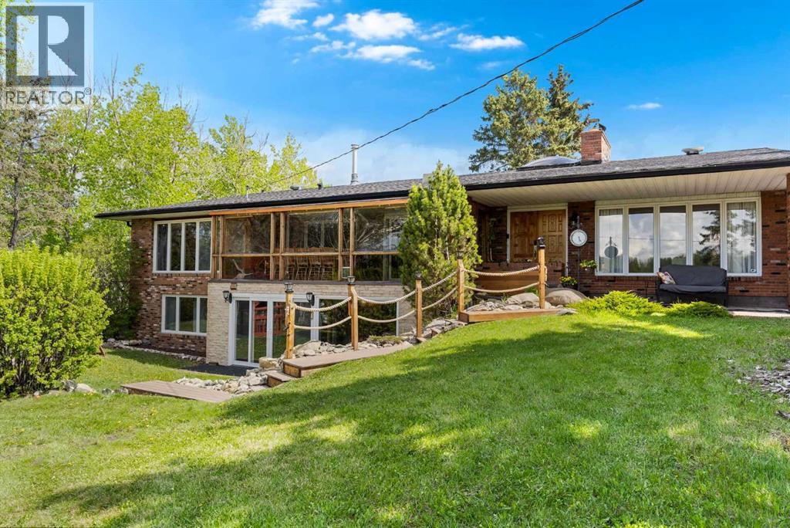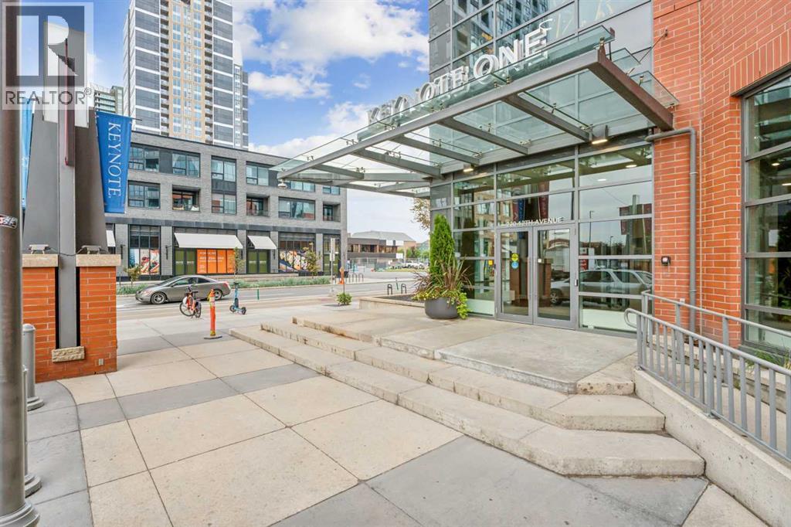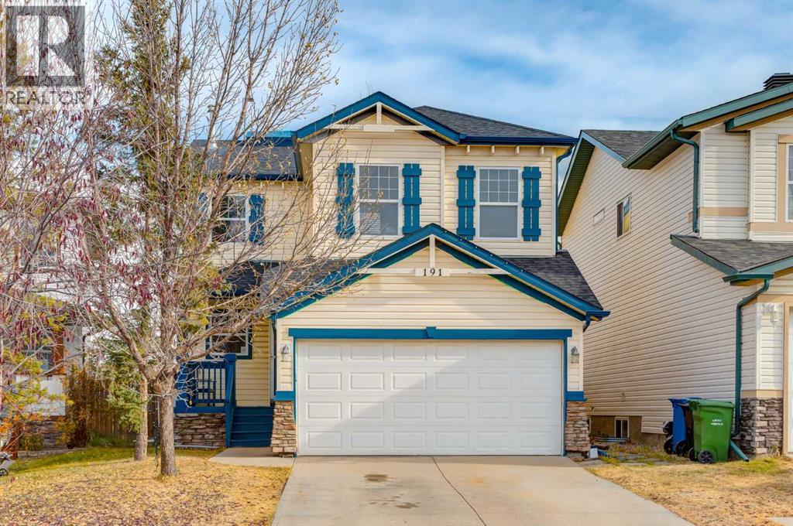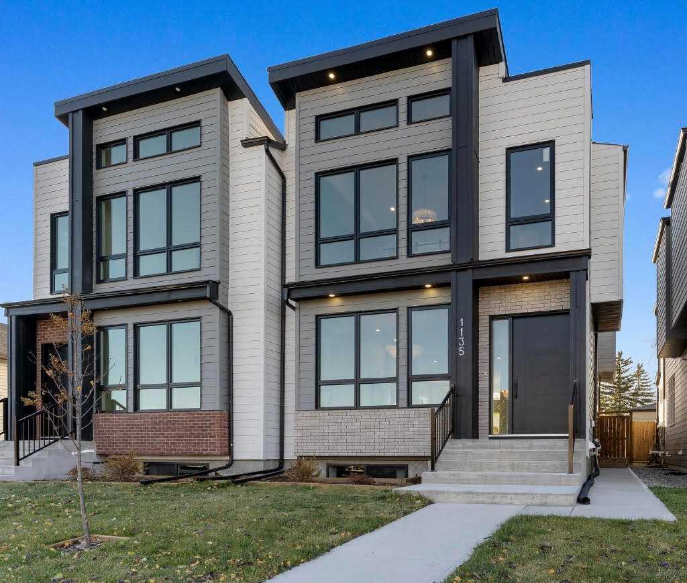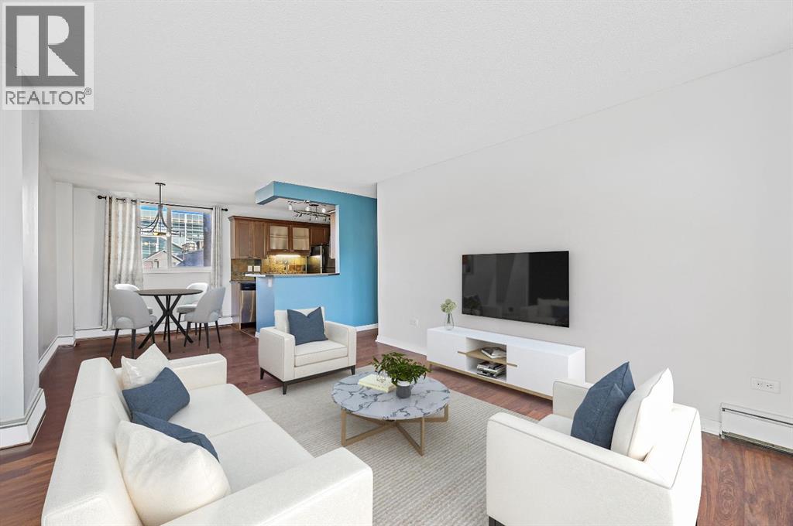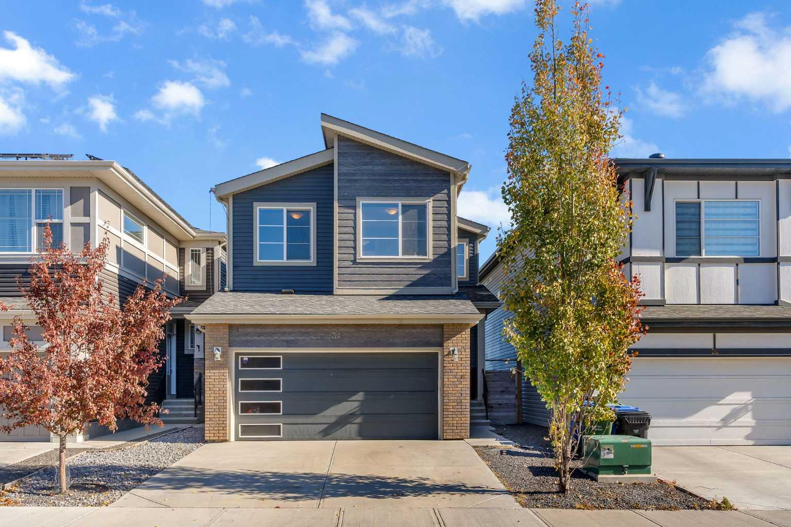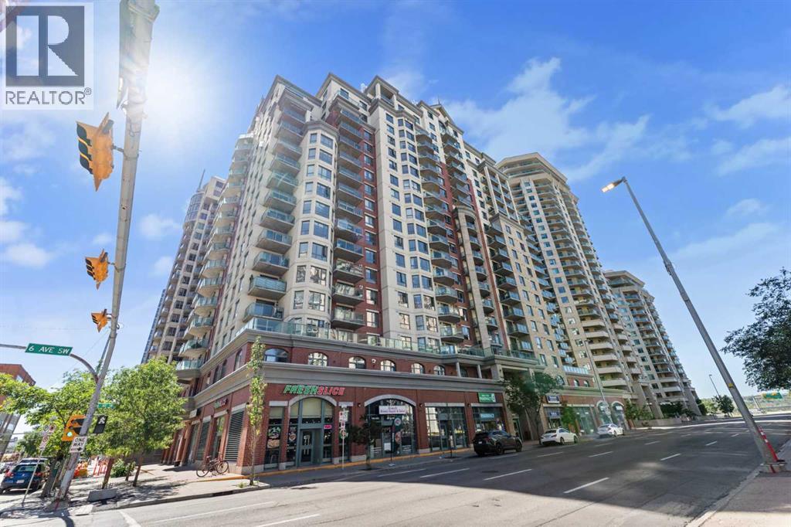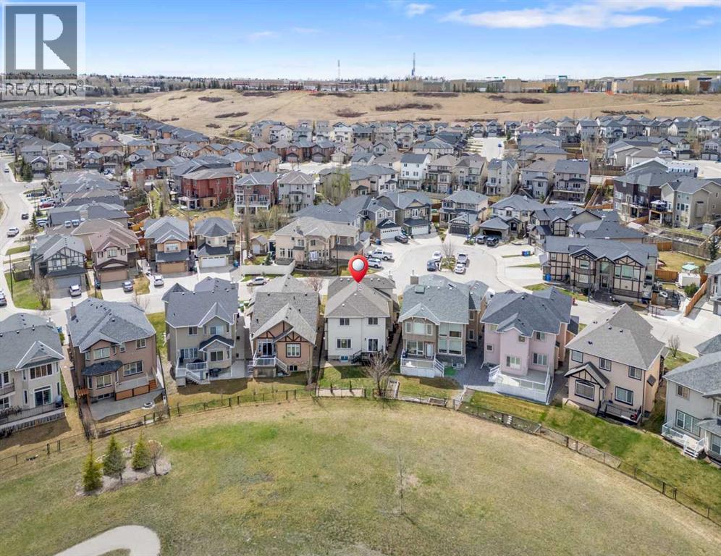
Highlights
Description
- Home value ($/Sqft)$351/Sqft
- Time on Houseful12 days
- Property typeSingle family
- Neighbourhood
- Median school Score
- Lot size422 Sqft
- Year built2005
- Garage spaces2
- Mortgage payment
Welcome to this beautifully UPGRADED family home in the highly sought-after community of Sherwood! Backing directly onto GREENSPACE and the Sandstone Citadel Park with scenic walking paths, this rare 5 bedroom and 3.5 bathroom property offers the perfect blend of comfort, style and functionality.The main floor is BRIGHT and inviting, featuring an OPEN TO BELOW design, two spacious living areas, a cozy fireplace and the convenience of main floor laundry. The UPGRADED KITCHEN is a chef’s dream- complete with a large island, new lighting, modern style appliances and a walk-through pantry that connects directly to the garage for easy grocery unloading. Large windows and NEW BLINDS allow natural light to flow throughout, while central air conditioning ensures year-round comfort.Upstairs, you’ll find four generously sized bedrooms plus a versatile bonus room that can be used as a home office or entertainment area. The luxurious primary suite offers a 5-piece ensuite as well as a walk-in closet with custom built-ins.The fully developed basement expands your living space with a large recreation room, an additional bedroom, and a convenient wet bar/salon setup with a sink—ideal for entertaining or a home business.Outside, enjoy your private backyard oasis with no rear neighbours, backing onto peaceful green space. The beautifully FINISHED double attached garage provides plenty of storage and parking.Ideally located just around the corner from a top rated school and only minutes from Beacon Hill Shopping Centre, this home combines convenience with natural surroundings. Families have made lasting memories here, and now you can too! Don’t miss your chance to own this rare gem in Sherwood—call today to book your private showing! (id:63267)
Home overview
- Cooling Central air conditioning
- Heat type Forced air
- # total stories 2
- Construction materials Wood frame
- Fencing Fence
- # garage spaces 2
- # parking spaces 2
- Has garage (y/n) Yes
- # full baths 3
- # half baths 1
- # total bathrooms 4.0
- # of above grade bedrooms 5
- Flooring Carpeted, ceramic tile, hardwood
- Has fireplace (y/n) Yes
- Subdivision Sherwood
- Directions 2178654
- Lot desc Landscaped
- Lot dimensions 39.21
- Lot size (acres) 0.009688658
- Building size 2521
- Listing # A2265277
- Property sub type Single family residence
- Status Active
- Bedroom 3.862m X 4.929m
Level: Basement - Bathroom (# of pieces - 3) 2.338m X 2.463m
Level: Basement - Recreational room / games room 4.292m X 10.897m
Level: Basement - Furnace 2.566m X 4.749m
Level: Basement - Storage 3.938m X 0.914m
Level: Basement - Family room 4.929m X 4.596m
Level: Main - Bathroom (# of pieces - 2) 1.5m X 1.5m
Level: Main - Dining room 4.395m X 2.947m
Level: Main - Foyer 3.682m X 1.244m
Level: Main - Living room 4.42m X 3.81m
Level: Main - Kitchen 4.115m X 5.968m
Level: Main - Bathroom (# of pieces - 4) 3.405m X 1.472m
Level: Upper - Bedroom 3.658m X 2.996m
Level: Upper - Bedroom 3.252m X 3.557m
Level: Upper - Primary bedroom 5.563m X 4.877m
Level: Upper - Bathroom (# of pieces - 5) 3.024m X 4.139m
Level: Upper - Bonus room 4.496m X 3.886m
Level: Upper - Bedroom 3.405m X 4.395m
Level: Upper
- Listing source url Https://www.realtor.ca/real-estate/29009869/44-sherwood-circle-nw-calgary-sherwood
- Listing type identifier Idx

$-2,360
/ Month




