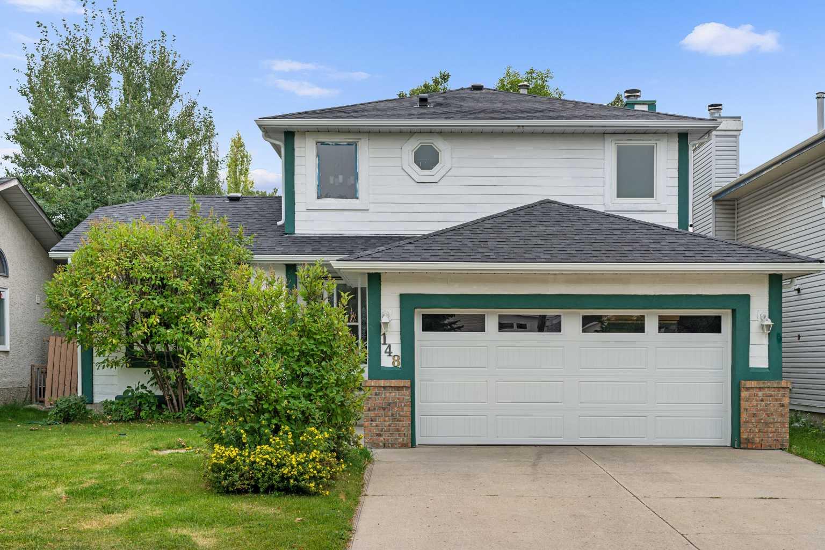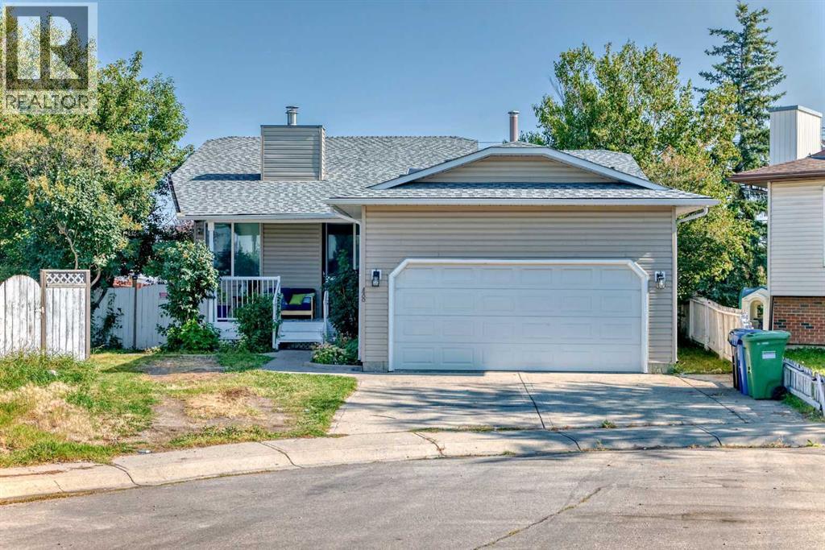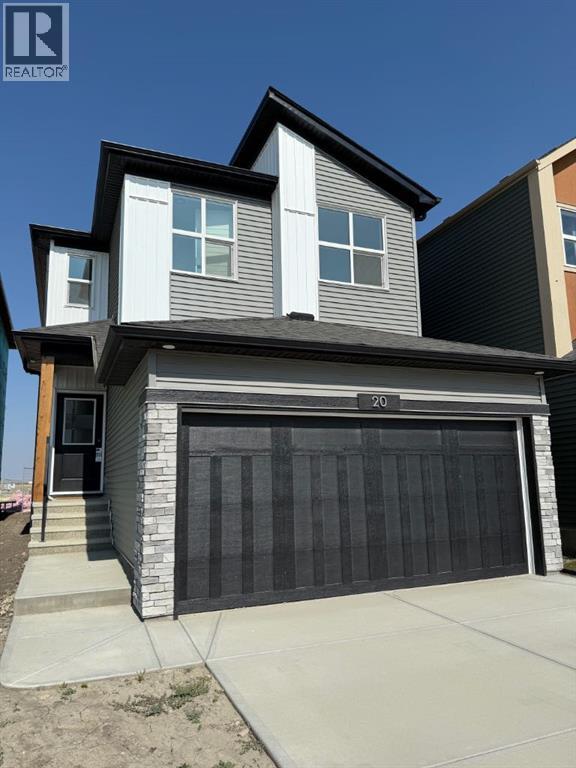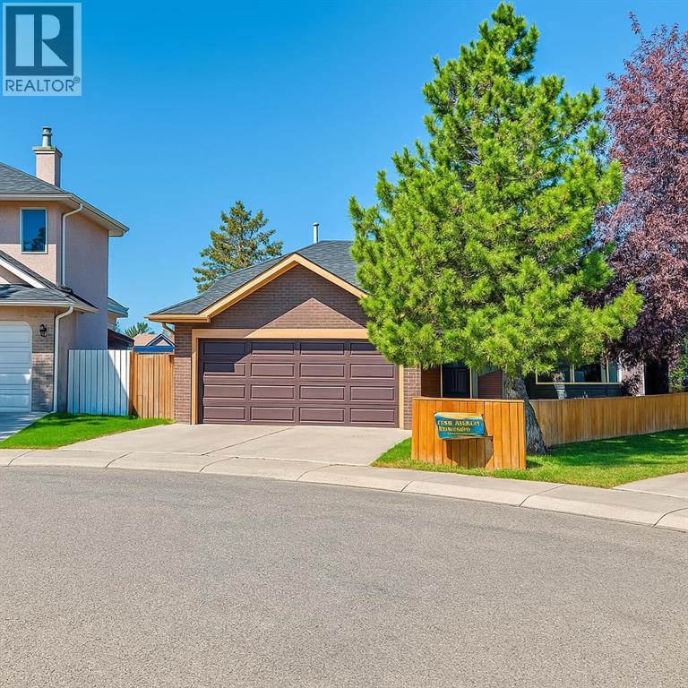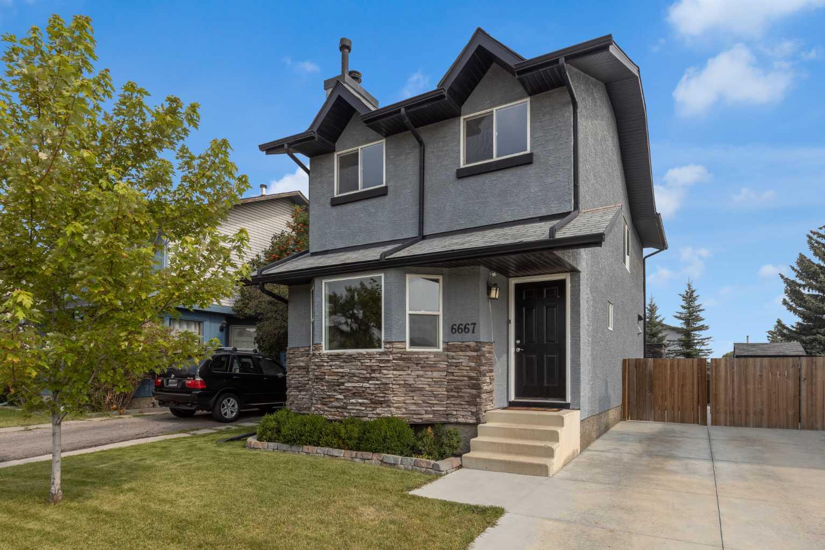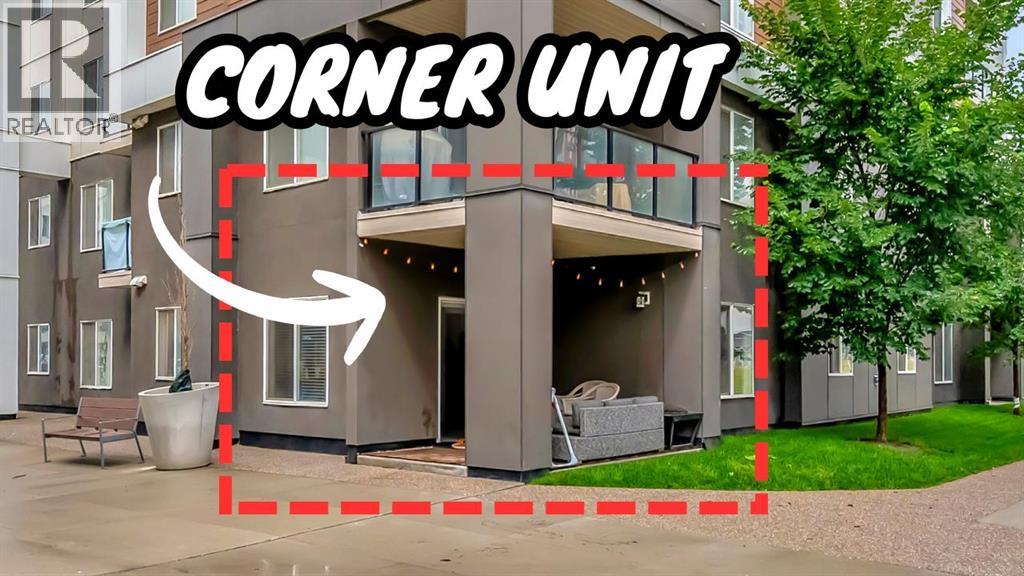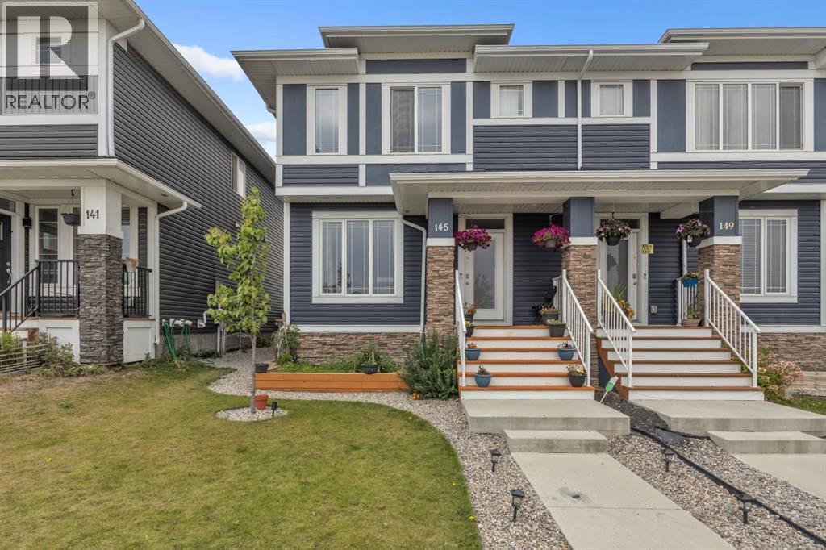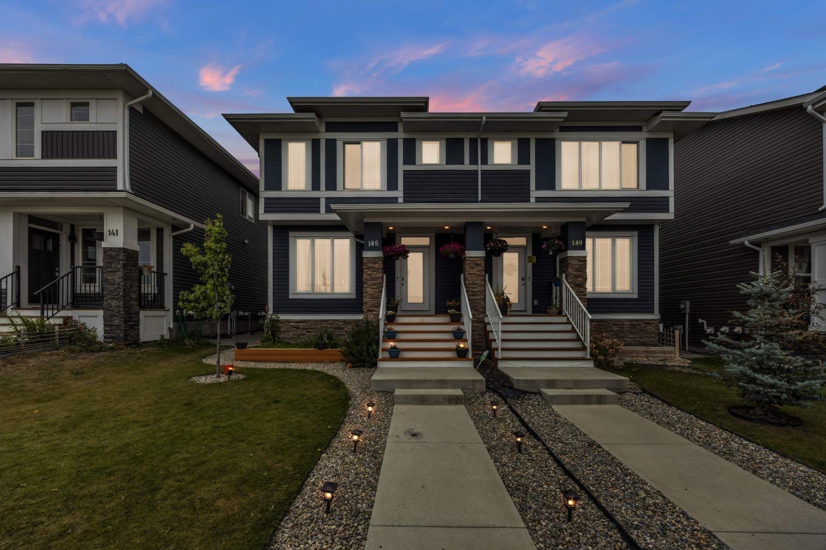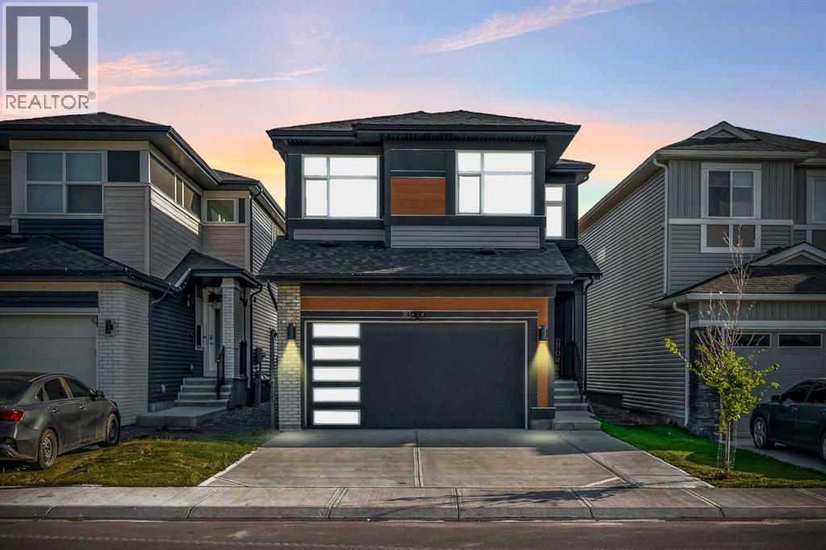- Houseful
- AB
- Calgary
- Skyview Ranch
- 44 Skyview Cir NE
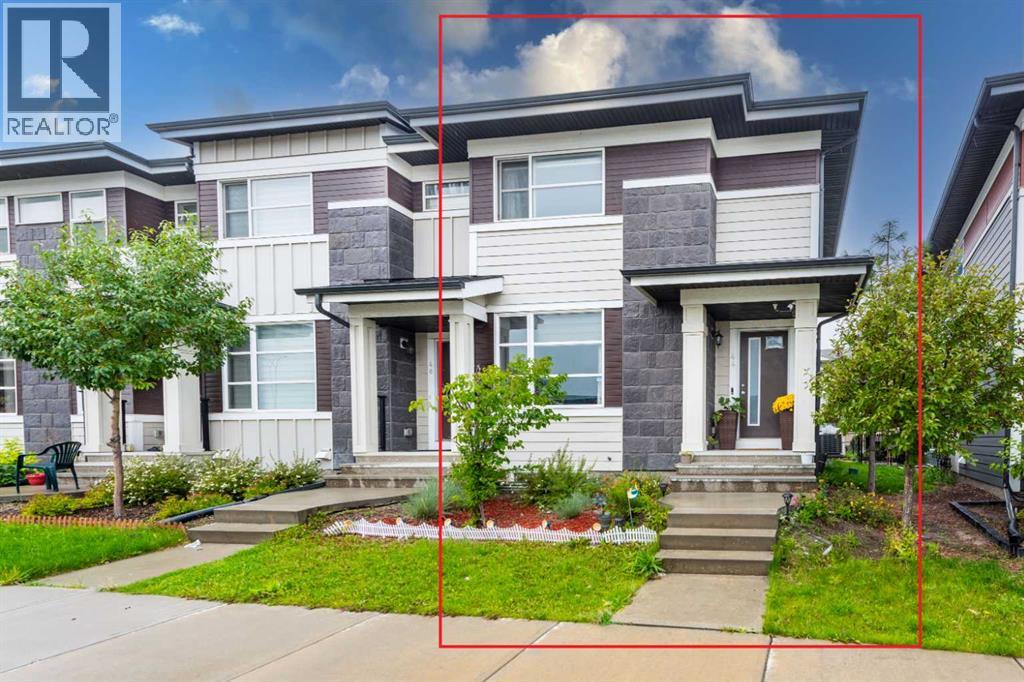
Highlights
Description
- Home value ($/Sqft)$389/Sqft
- Time on Houseful23 days
- Property typeSingle family
- Neighbourhood
- Median school Score
- Year built2017
- Garage spaces2
- Mortgage payment
Welcome to 44 Skyview Circle NE, a beautifully maintained row townhouse in the heart of Calgary, offering modern finishes, functional design, and exceptional convenience.This end-unit home with central air conditioning enjoys an unbeatable location—just steps from shopping, restaurants, grocery stores, medical and dental clinics, an East Indian grocery and sweet shop, fitness centers, and a nearby bus stop. Everything you need is right at your doorstep.Main LevelThe open-concept main floor features stylish luxury vinyl plank flooring throughout. At the front of the home, a bright and welcoming living room is complemented by a second sitting area/family room near the kitchen and dining space. The sleek white cabinetry, stainless steel appliance package, and a spacious quartz island with eating bar make the kitchen a true centerpiece. A convenient walk-in pantry and half bathroom complete this level.Upper LevelUpstairs, plush carpeting leads to three well-sized bedrooms. The primary suite includes a walk-in closet and a private 4-piece ensuite. Two additional bedrooms share a full bathroom, offering comfort and practicality for family living.Backyard & GarageStep through the patio doors to a fully fenced and landscaped backyard, featuring a gazebo and planters—ideal for summer gatherings, BBQs, and relaxation. The double detached garage, accessible from the back lane, provides ample parking and storage.BasementThe spacious, undeveloped basement is a blank canvas awaiting your personal touch. Whether you envision a home gym, recreation area, or extra living space, the possibilities are endless.44 Skyview Circle NE offers a rare combination of no condo fees, a double garage, and modern living in a vibrant community. Move-in ready and impeccably cared for, this home is a must-see! (id:63267)
Home overview
- Cooling Central air conditioning
- Heat type Forced air
- # total stories 2
- Fencing Fence
- # garage spaces 2
- # parking spaces 2
- Has garage (y/n) Yes
- # full baths 2
- # half baths 1
- # total bathrooms 3.0
- # of above grade bedrooms 3
- Flooring Carpeted, marble/granite/quartz, vinyl
- Subdivision Skyview ranch
- Lot dimensions 3089
- Lot size (acres) 0.07257989
- Building size 1428
- Listing # A2250683
- Property sub type Single family residence
- Status Active
- Living room 5.63m X 3.68m
Level: Main - Dining room 2.77m X 3.65m
Level: Main - Family room 3.33m X 2.77m
Level: Main - Bathroom (# of pieces - 2) 1.52m X 1.45m
Level: Main - Kitchen 2.99m X 5.32m
Level: Main - Laundry 1.67m X 1.81m
Level: Upper - Bathroom (# of pieces - 4) 2.9m X 1.51m
Level: Upper - Primary bedroom 3.92m X 3.64m
Level: Upper - Bedroom 2.82m X 2.98m
Level: Upper - Bedroom 3.17m X 3.01m
Level: Upper - Bathroom (# of pieces - 4) 1.73m X 2.66m
Level: Upper
- Listing source url Https://www.realtor.ca/real-estate/28765998/44-skyview-circle-ne-calgary-skyview-ranch
- Listing type identifier Idx

$-1,480
/ Month

