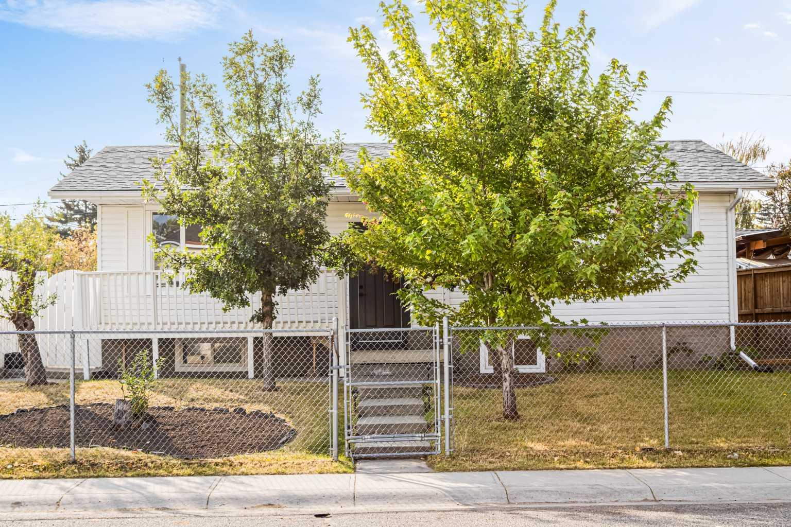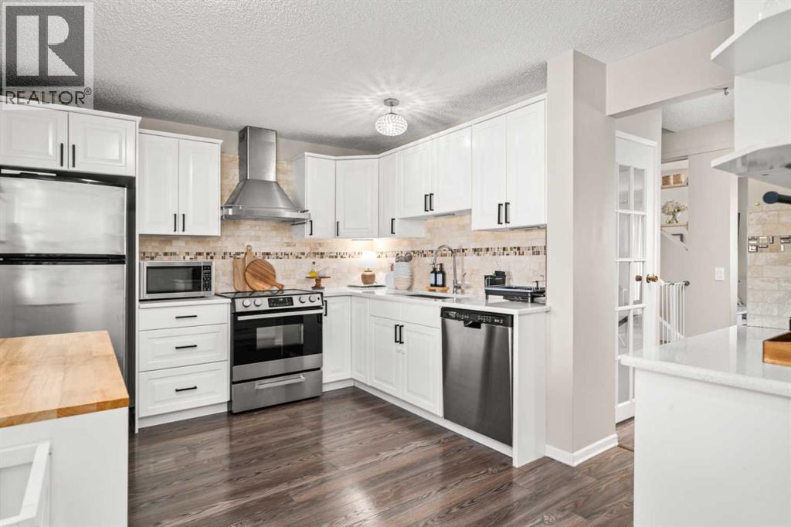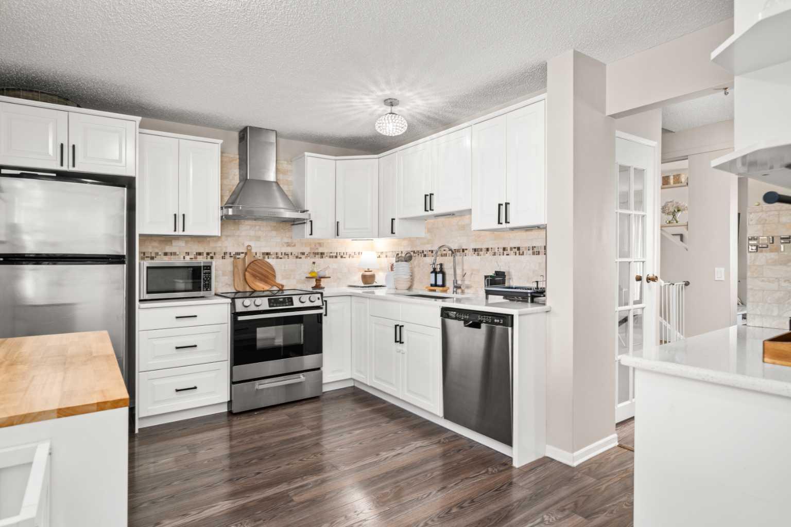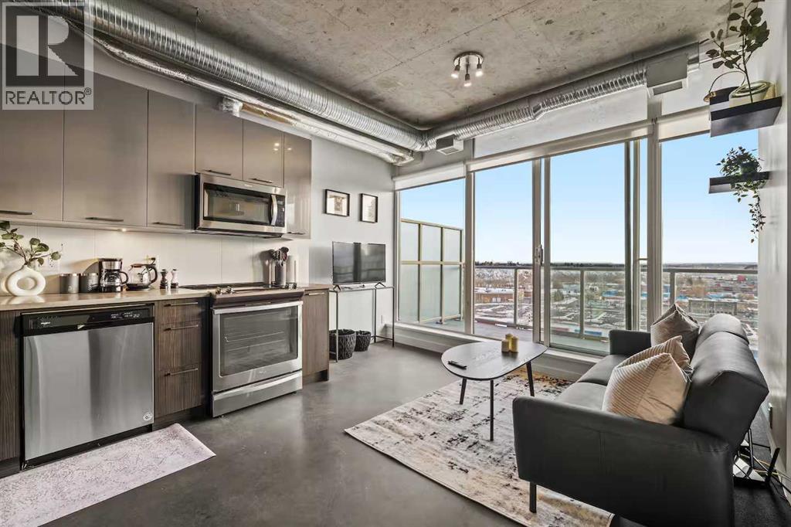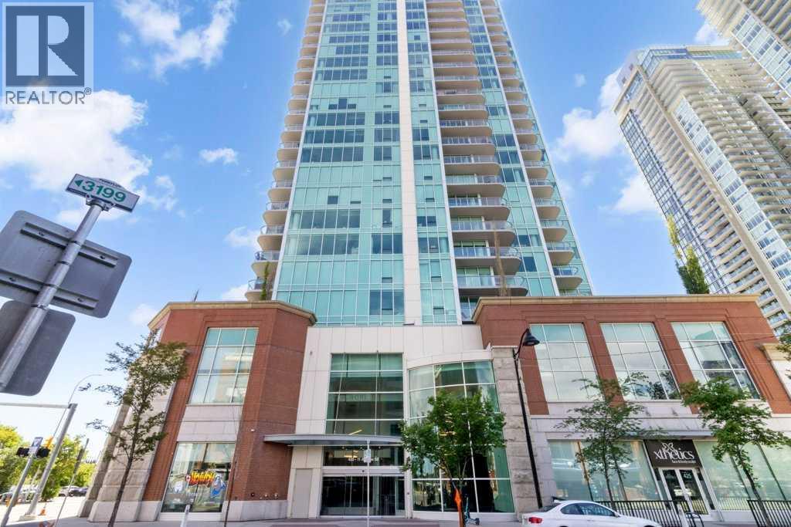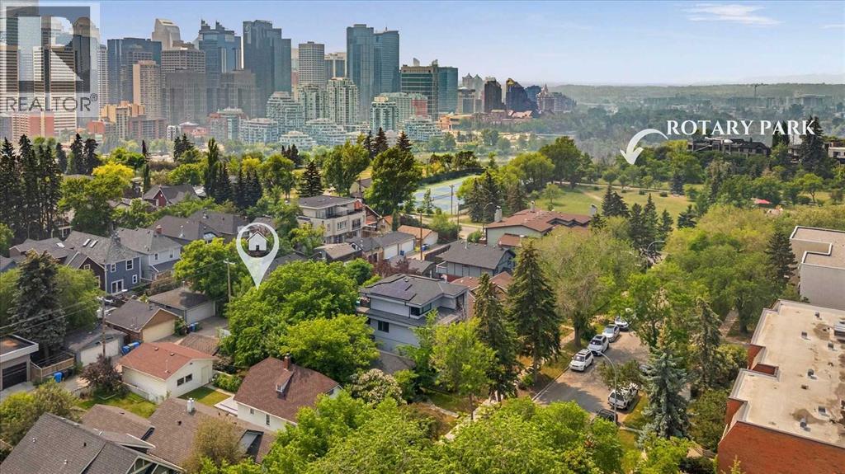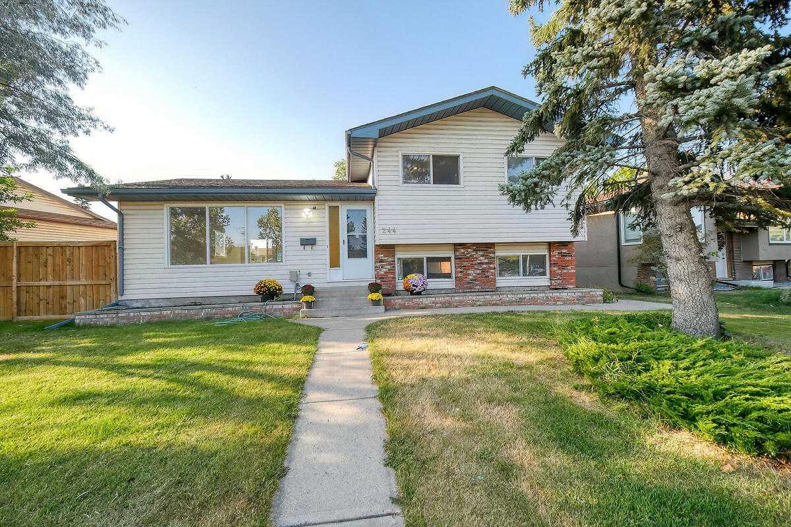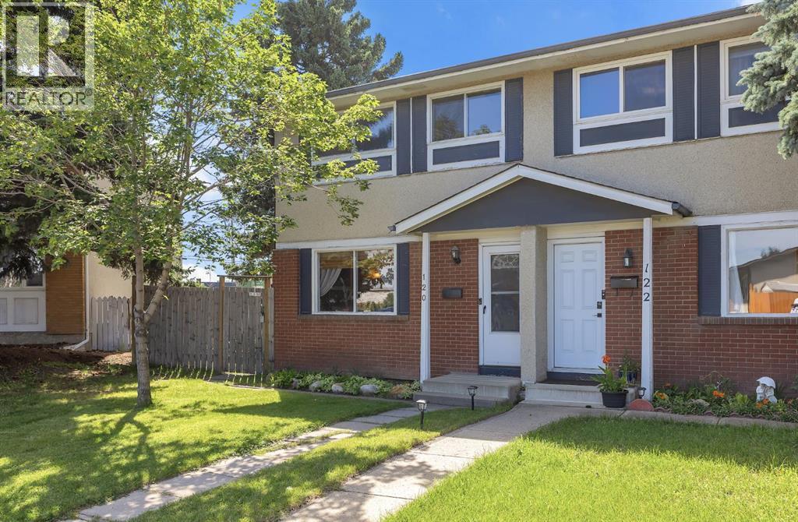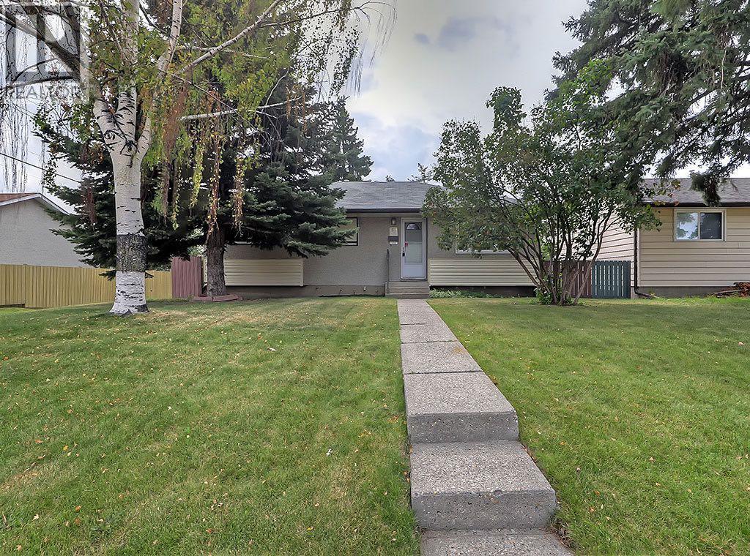- Houseful
- AB
- Calgary
- Forest Lawn
- 44 Street Se Unit 2017
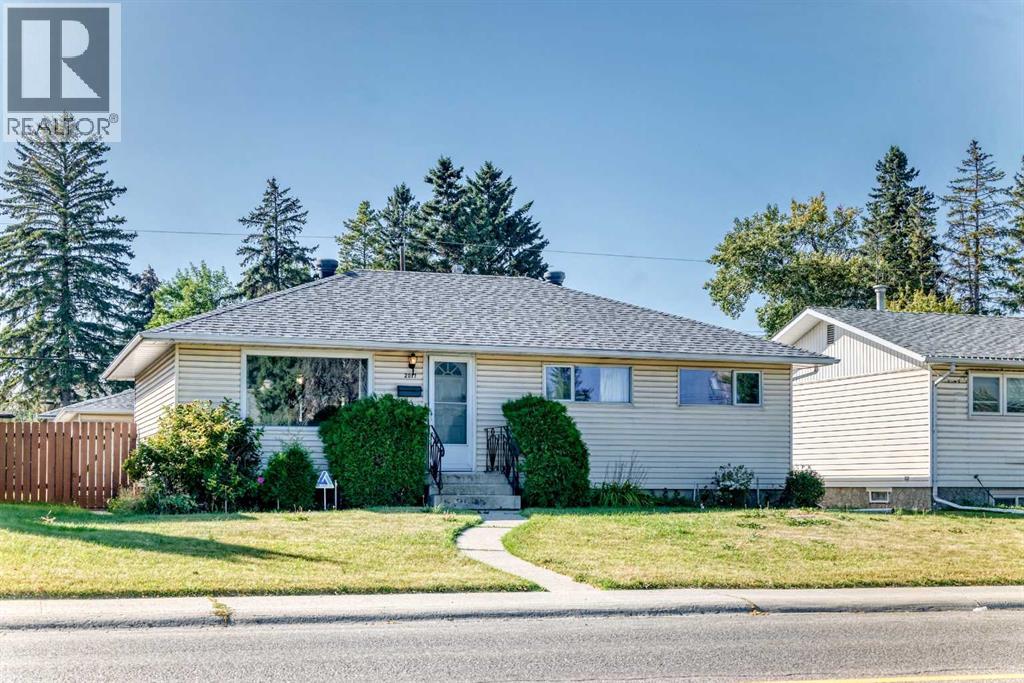
Highlights
This home is
13%
Time on Houseful
5 hours
Calgary
-3.2%
Description
- Home value ($/Sqft)$456/Sqft
- Time on Housefulnew 5 hours
- Property typeSingle family
- StyleBungalow
- Neighbourhood
- Lot size6,092 Sqft
- Year built1959
- Garage spaces1
- Mortgage payment
Welcome to Forrest Lawn. Nicely maintained bungalow with a single detached garage and carport. Private west yard with a wonderful garden space. One owner since 1960. Hardwood floors in the bedrooms. 3 bedrooms up and a massive family room down. Large eat in kitchen with oak cabinets. (id:63267)
Home overview
Amenities / Utilities
- Cooling None
- Heat source Natural gas
- Heat type Forced air
Exterior
- # total stories 1
- Construction materials Wood frame
- Fencing Fence
- # garage spaces 1
- # parking spaces 2
- Has garage (y/n) Yes
Interior
- # full baths 2
- # total bathrooms 2.0
- # of above grade bedrooms 3
- Flooring Carpeted, hardwood, linoleum
Location
- Subdivision Forest lawn
Lot/ Land Details
- Lot desc Garden area, landscaped, lawn
- Lot dimensions 566
Overview
- Lot size (acres) 0.13985668
- Building size 986
- Listing # A2257891
- Property sub type Single family residence
- Status Active
Rooms Information
metric
- Laundry 7.187m X 3.834m
Level: Basement - Bathroom (# of pieces - 3) 2.591m X 1.829m
Level: Basement - Family room 11.049m X 3.505m
Level: Lower - Primary bedroom 3.633m X 3.048m
Level: Main - Bedroom 3.53m X 2.438m
Level: Main - Bathroom (# of pieces - 4) 3.072m X 1.5m
Level: Main - Eat in kitchen 4.749m X 3.048m
Level: Main - Living room 4.215m X 4.548m
Level: Main - Bedroom 3.072m X 2.743m
Level: Main
SOA_HOUSEKEEPING_ATTRS
- Listing source url Https://www.realtor.ca/real-estate/28881129/2017-44-street-se-calgary-forest-lawn
- Listing type identifier Idx
The Home Overview listing data and Property Description above are provided by the Canadian Real Estate Association (CREA). All other information is provided by Houseful and its affiliates.

Lock your rate with RBC pre-approval
Mortgage rate is for illustrative purposes only. Please check RBC.com/mortgages for the current mortgage rates
$-1,200
/ Month25 Years fixed, 20% down payment, % interest
$
$
$
%
$
%

Schedule a viewing
No obligation or purchase necessary, cancel at any time
Nearby Homes
Real estate & homes for sale nearby


