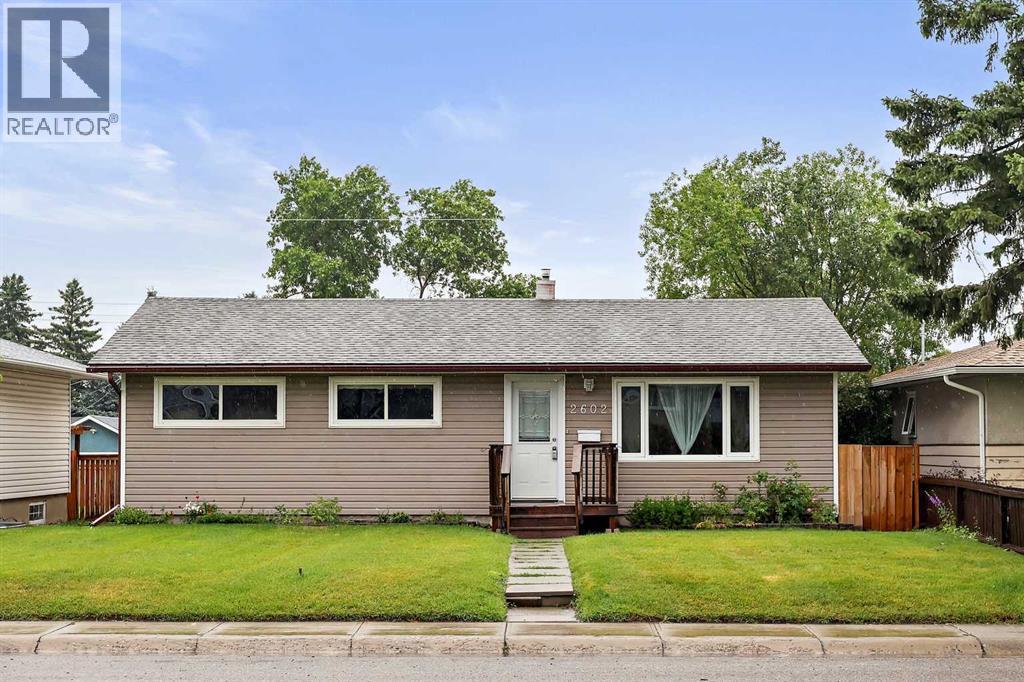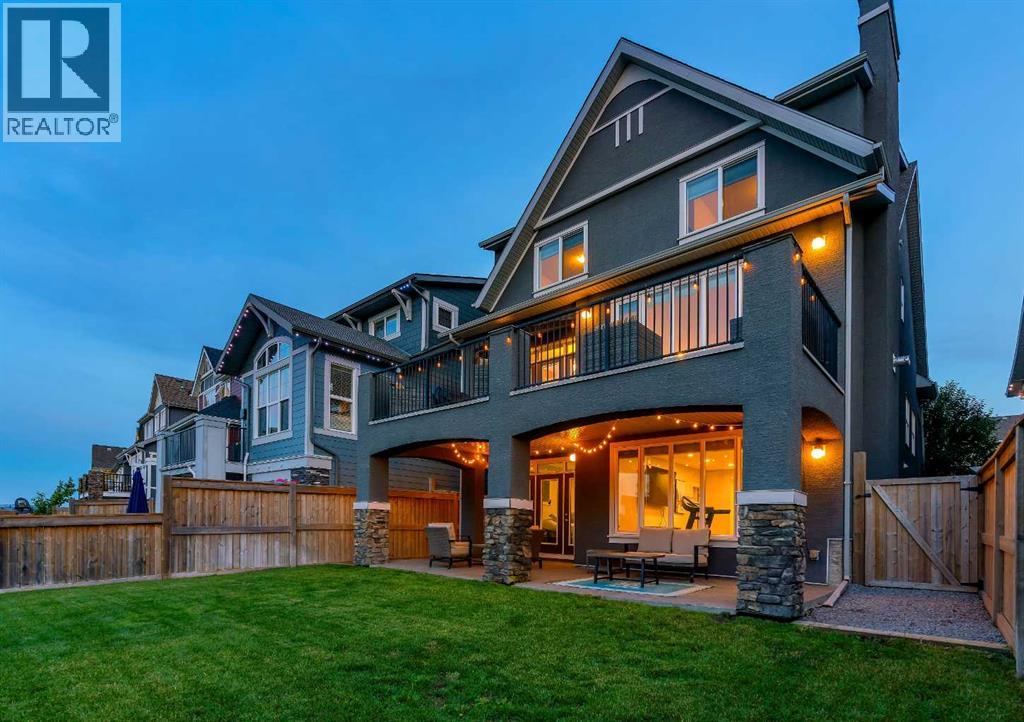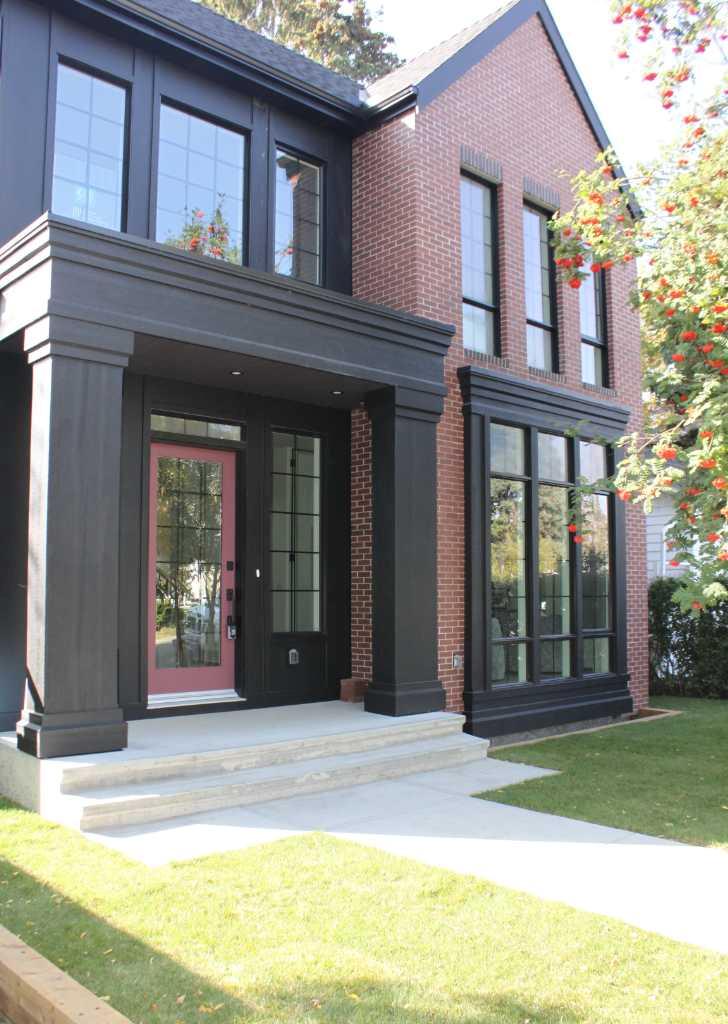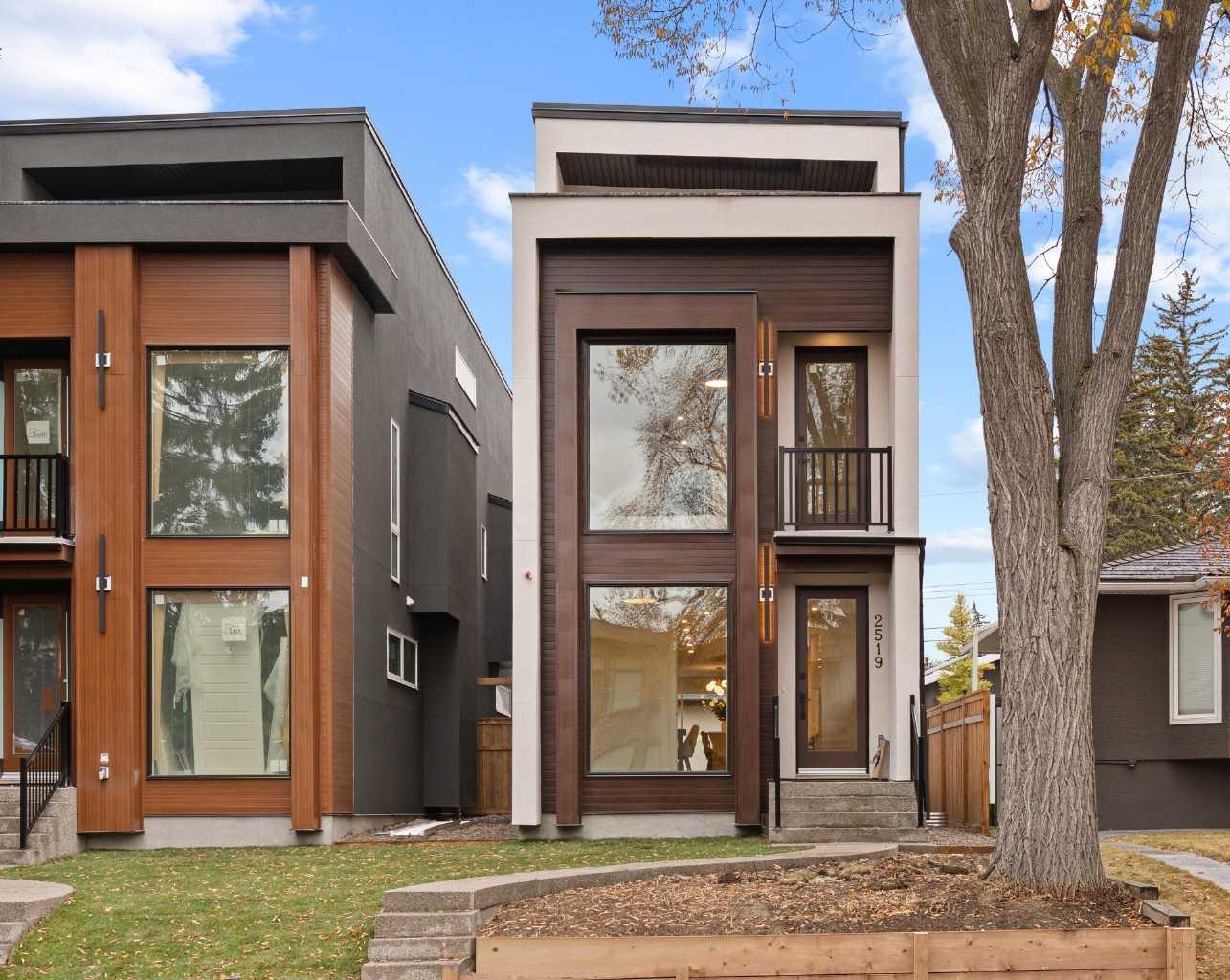- Houseful
- AB
- Calgary
- Forest Lawn
- 44 Street Se Unit 2602

Highlights
Description
- Home value ($/Sqft)$466/Sqft
- Time on Houseful98 days
- Property typeSingle family
- StyleBungalow
- Neighbourhood
- Median school Score
- Lot size5,877 Sqft
- Year built1959
- Garage spaces1
- Mortgage payment
BACK ON THE MARKET DUE TO THE BUYER NOT SECURING FINANCING!!! Looking for a new home and or investment property, please check out this listing that IS BACK ON the market. It has had many upgrades and yes a brand new roof has just happened. This home features a large living room and a huge kitchen and three spacious bedrooms on the main floor plus a 4 piece bath, tile floors in the kitchen and hardwood floors through out. The kitchen cabinets and counter tops have been upgraded as have the windows. The lower level features a illegal two bedroom suite, three piece bathroom, upgraded HE furnace and upgraded electrical panel and a shared laundry room. The illegal suite has a large living room and quite a large bedroom plus a full kitchen and good appliances. The second bedroom is being used as a office . The previous tenants have just moved out and so the house has had a complete overhaul, deep cleaning, fresh paint, etc. totally move min ready .The lot is huge, 5875 square feet, perfect for redevelopment in the future. Forest Lawn is being rediscovered as a good investment area and as a place to find a truly affordable home to live in and enjoy the many amenities that are nearby, schools galore, parks, shopping and restaurants, very good transit service and quite close into downtown plus Chestermere Lake recreation area is very close by . PLease come and have a look. Very quick possession possible. (id:63267)
Home overview
- Cooling None
- # total stories 1
- Fencing Fence
- # garage spaces 1
- # parking spaces 1
- Has garage (y/n) Yes
- # full baths 2
- # total bathrooms 2.0
- # of above grade bedrooms 5
- Flooring Carpeted, hardwood, linoleum
- Subdivision Forest lawn
- Lot desc Landscaped, lawn
- Lot dimensions 546
- Lot size (acres) 0.13491476
- Building size 984
- Listing # A2239922
- Property sub type Single family residence
- Status Active
- Laundry 1.929m X 1.701m
Level: Lower - Bedroom 4.7m X 3.072m
Level: Lower - Bedroom 3.405m X 2.667m
Level: Lower - Eat in kitchen 3.277m X 2.286m
Level: Lower - Living room 6.681m X 3.024m
Level: Lower - Bathroom (# of pieces - 3) 3.277m X 2.109m
Level: Lower - Bedroom 3.429m X 2.21m
Level: Main - Primary bedroom 3.176m X 3.024m
Level: Main - Bathroom (# of pieces - 4) 2.414m X 1.5m
Level: Main - Bedroom 3.048m X 2.414m
Level: Main - Other 5.029m X 3.53m
Level: Main - Living room 4.343m X 3.429m
Level: Main
- Listing source url Https://www.realtor.ca/real-estate/28610087/2602-44-street-se-calgary-forest-lawn
- Listing type identifier Idx

$-1,224
/ Month











