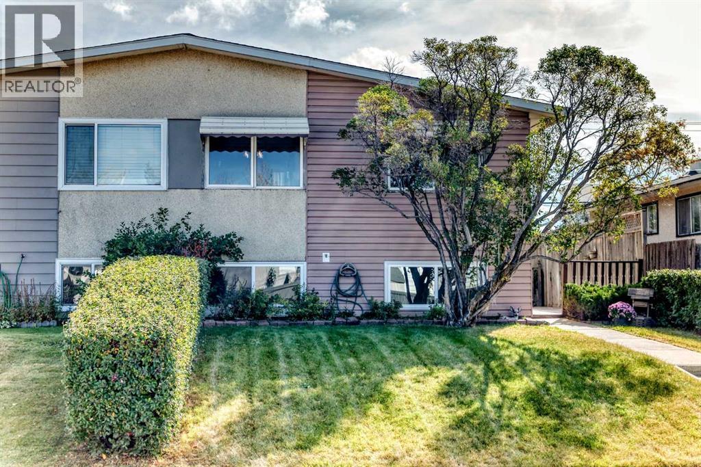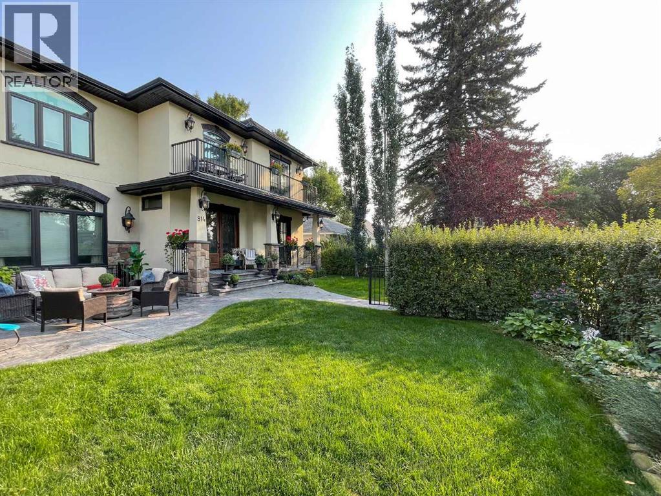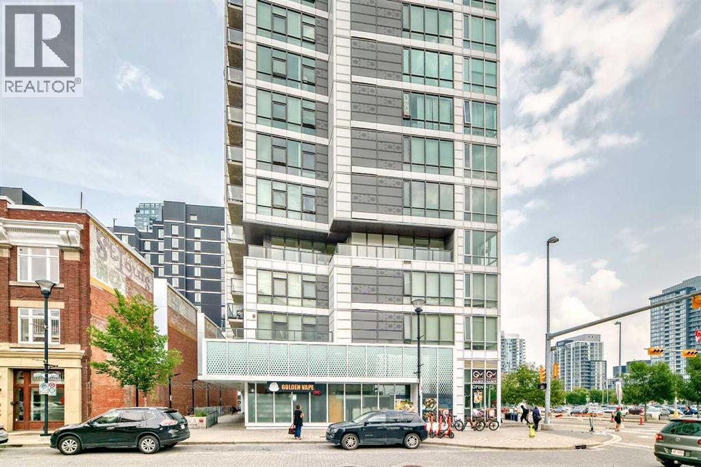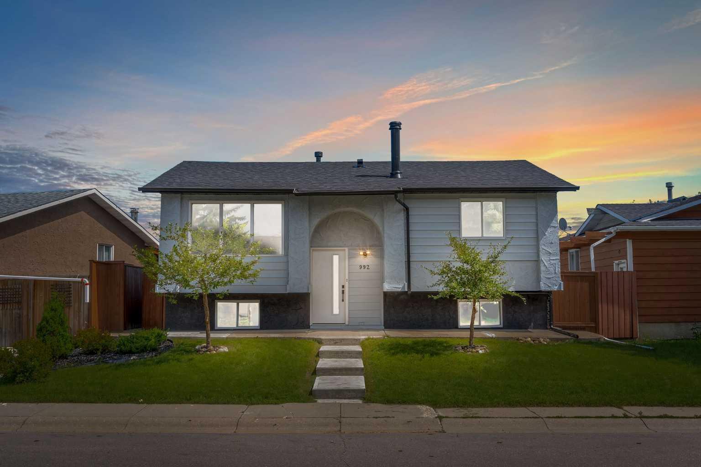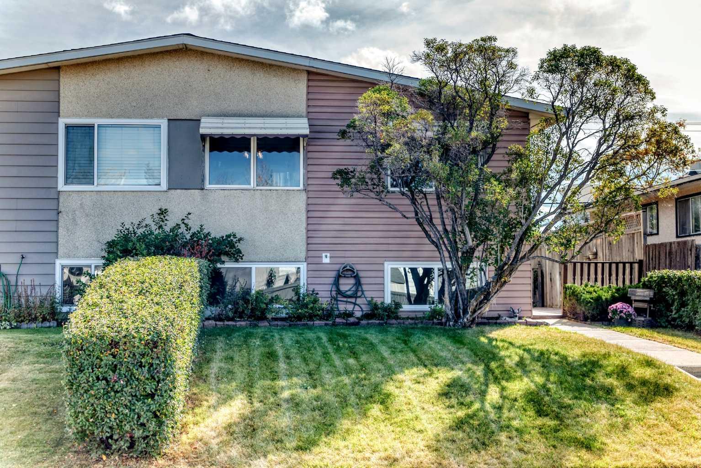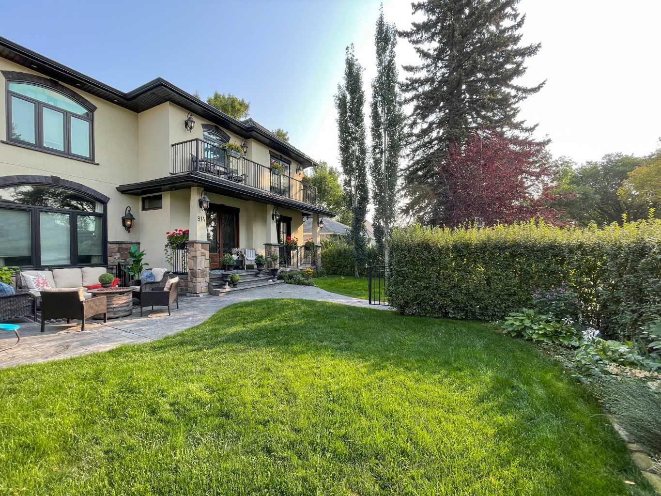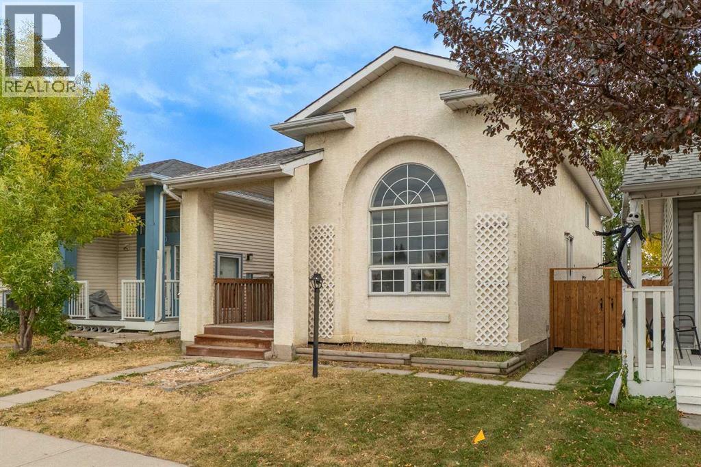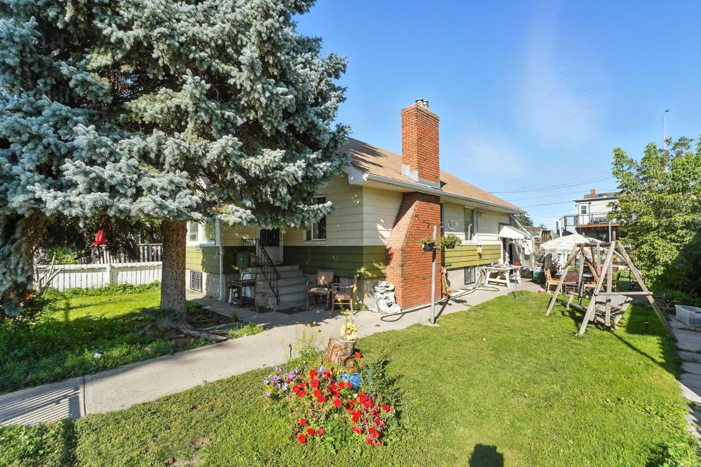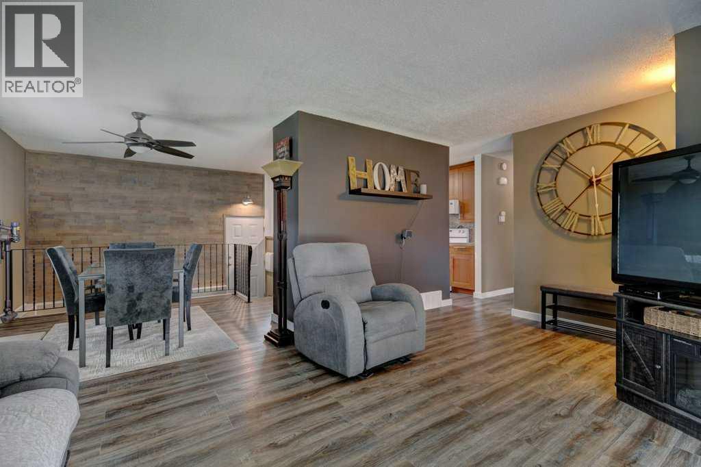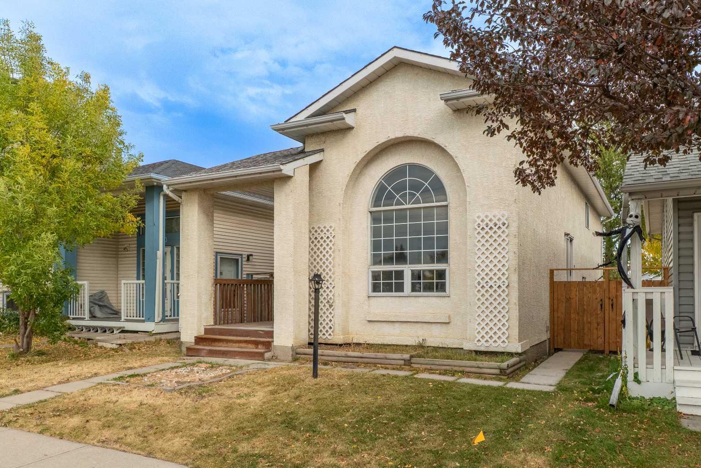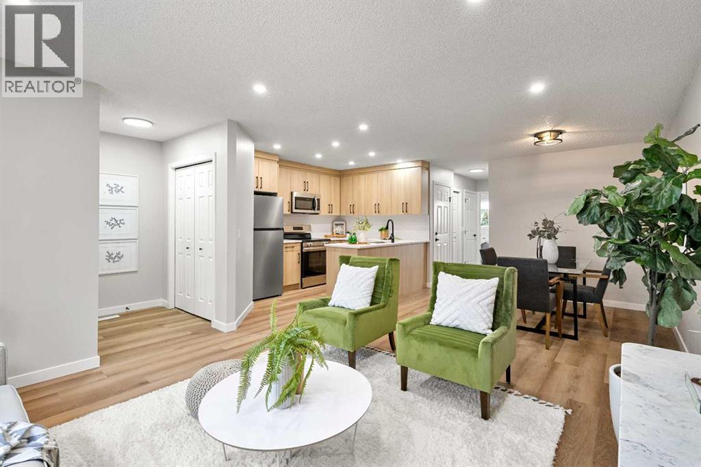- Houseful
- AB
- Calgary
- Forest Heights
- 44 Street Se Unit 713
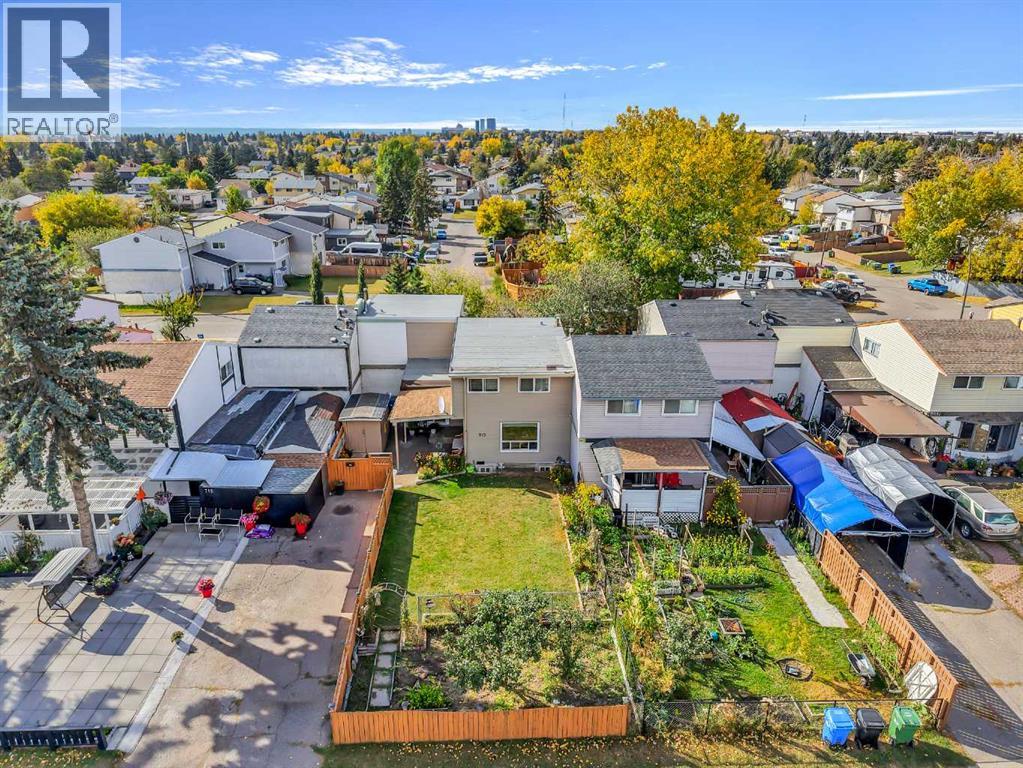
Highlights
Description
- Home value ($/Sqft)$325/Sqft
- Time on Housefulnew 4 hours
- Property typeSingle family
- Neighbourhood
- Median school Score
- Lot size2,896 Sqft
- Year built1972
- Mortgage payment
RENOVATED | LARGE YARD | 2 CAR PARKING PAD | NO CONDO FEES | This very well-kept 2-storey offers a functional layout with thoughtful updates and abundant natural light. Wide plank flooring runs throughout the main level creating a fresh, modern feel. The beautifully updated kitchen is designed with full-height cabinetry for extra storage, stainless steel appliances for everyday convenience and contemporary fixtures for a polished finish. Clear sightlines from the kitchen into the dining area make mealtimes and entertaining more connected. Dining room is very spacious and can easily accommodate another small family space. Relax in the bright living room where an oversized window frames views of the spacious yard and invites natural light inside. Upstairs, 3 generously sized bedrooms provide private retreats that are ideal for families, all served by a 4 pc bathroom. The basement remains unfinished, offering endless potential for future development or flexible storage solutions. Outside, enjoy summer barbecues on the covered patio or quiet moments in the shade while kids and pets play on the expansive grassy lawn. Lush garden beds line the property, adding color and charm. The fully fenced yard enhances privacy and security, while a parking pad accommodates 2 vehicles for off-street convenience. This established community places you within walking distance of groceries, shops, restaurants, cafes, parks and 3 schools. The active community center hosts year-round events and provides sports courts, playgrounds and an outdoor skating rink, ensuring activities for all ages. This move-in ready home combines a renovated interior, family-friendly layout and a large outdoor space with the bonus of no condo fees! (id:63267)
Home overview
- Cooling None
- Heat source Natural gas
- Heat type Forced air
- # total stories 2
- Construction materials Wood frame
- Fencing Fence
- # parking spaces 2
- # full baths 1
- # total bathrooms 1.0
- # of above grade bedrooms 3
- Flooring Carpeted, laminate, tile
- Subdivision Forest heights
- Directions 1587141
- Lot desc Garden area, landscaped, lawn
- Lot dimensions 269
- Lot size (acres) 0.06646899
- Building size 1165
- Listing # A2260817
- Property sub type Single family residence
- Status Active
- Storage 3.53m X 8.763m
Level: Basement - Foyer 1.957m X 2.615m
Level: Main - Kitchen 2.438m X 3.962m
Level: Main - Living room 3.405m X 5.282m
Level: Main - Dining room 3.124m X 4.673m
Level: Main - Primary bedroom 4.852m X 2.691m
Level: Upper - Bathroom (# of pieces - 4) 2.438m X 1.524m
Level: Upper - Bedroom 3.072m X 2.719m
Level: Upper - Bedroom 3.405m X 3.072m
Level: Upper
- Listing source url Https://www.realtor.ca/real-estate/28935658/713-44-street-se-calgary-forest-heights
- Listing type identifier Idx

$-1,011
/ Month

