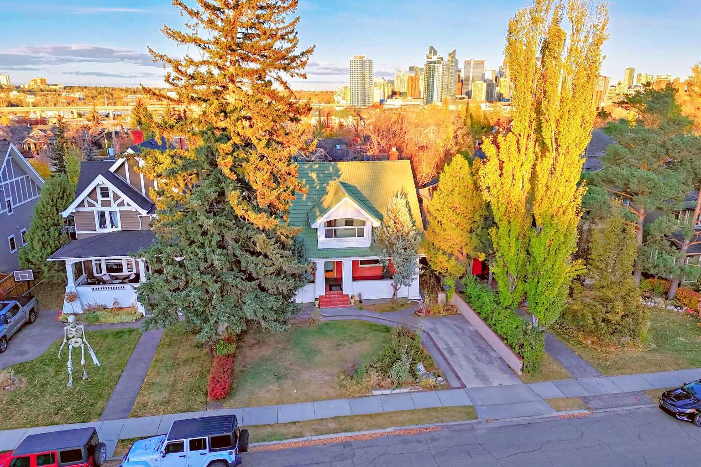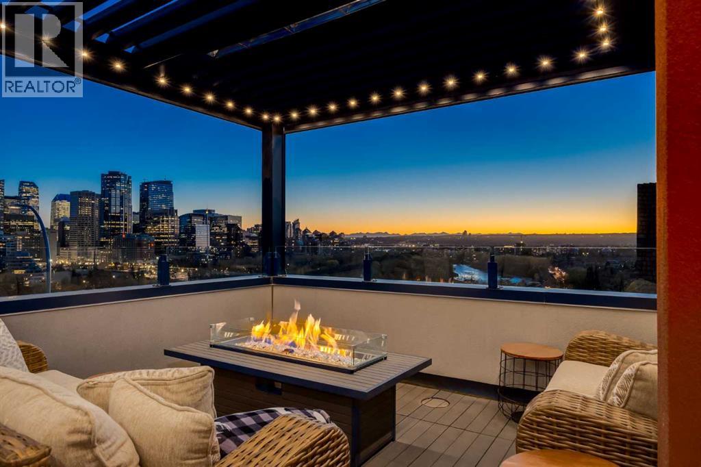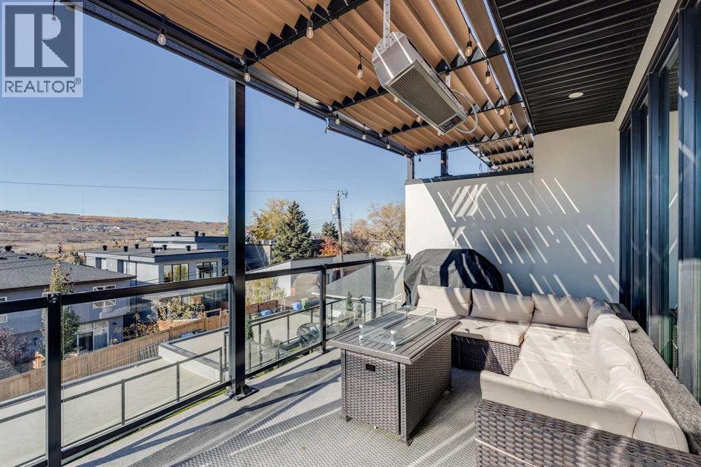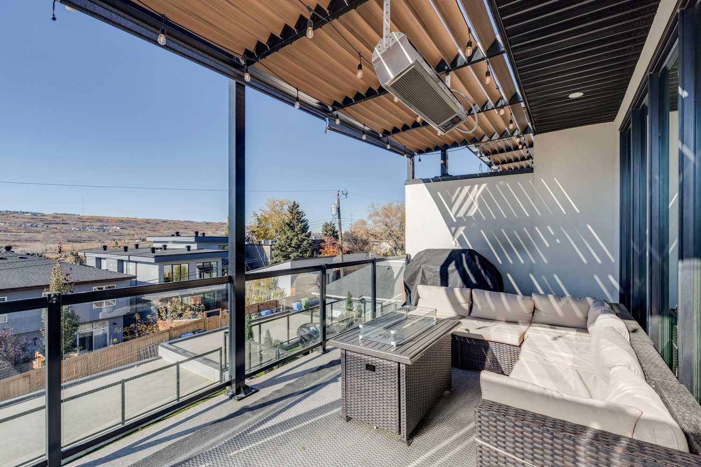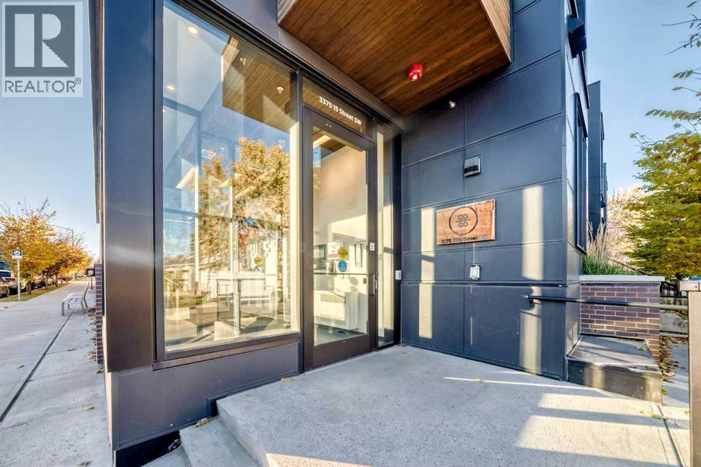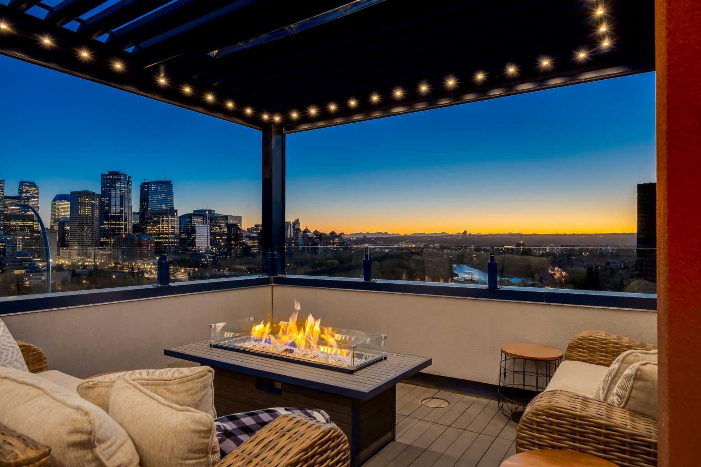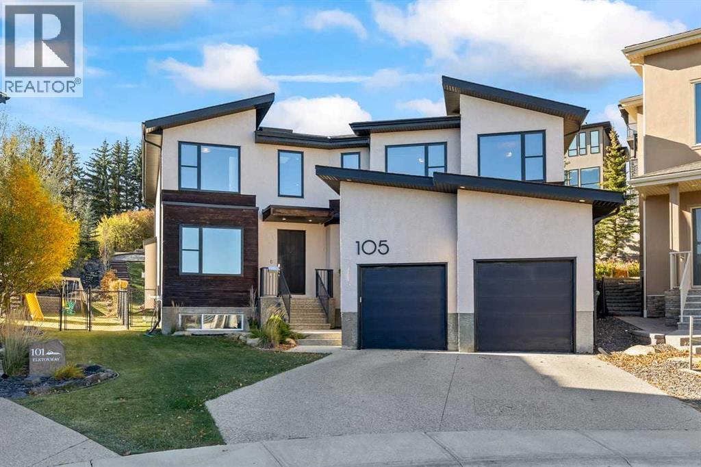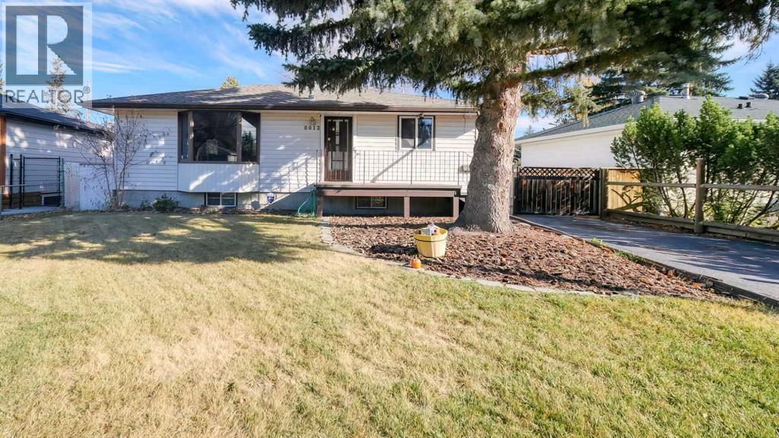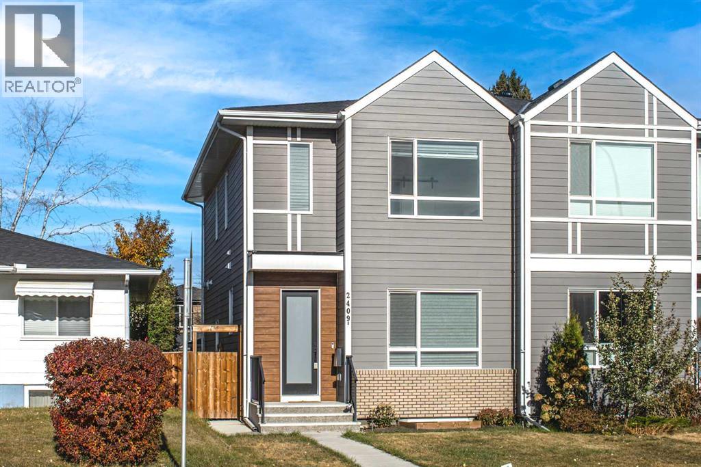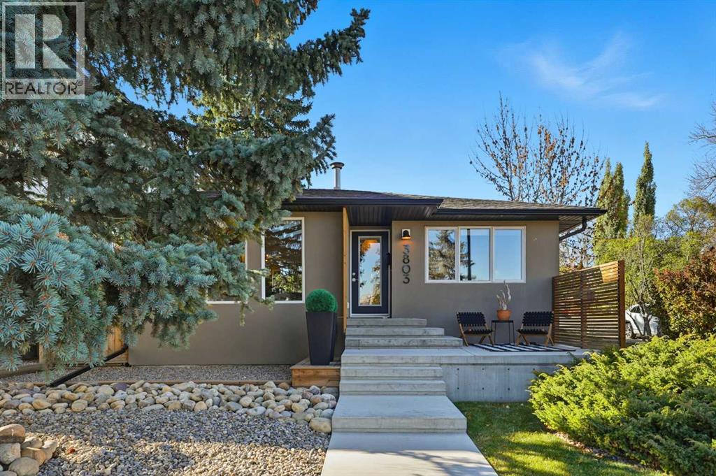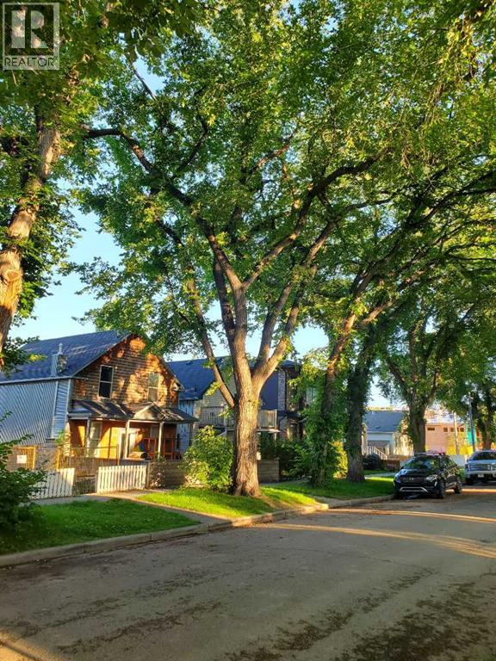- Houseful
- AB
- Calgary
- Rosscarrock
- 44 Street Sw Unit 1415
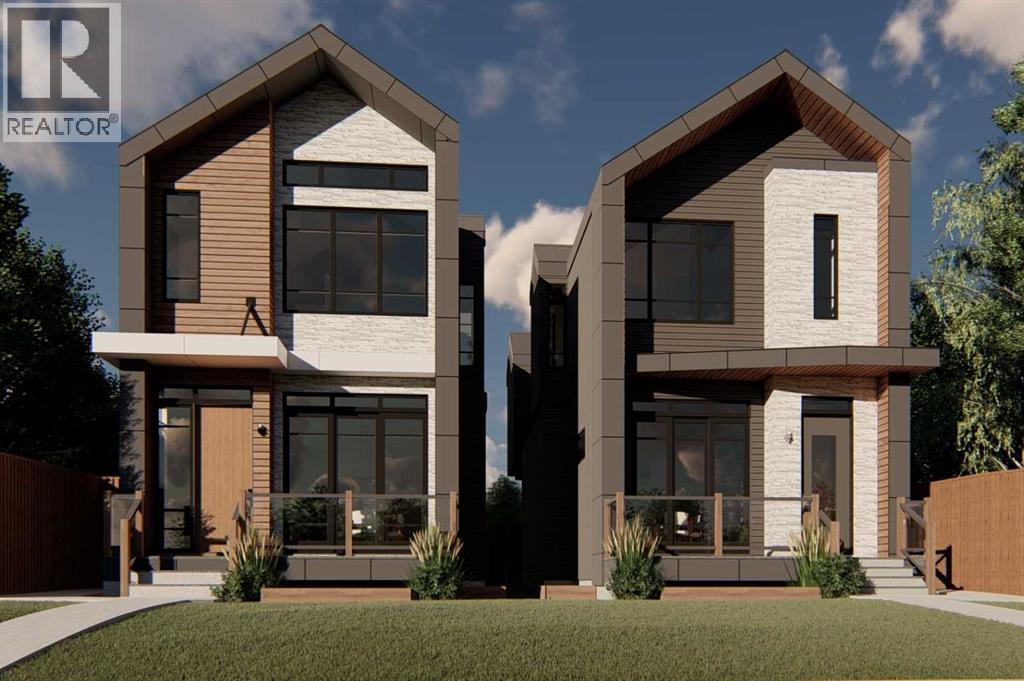
Highlights
Description
- Home value ($/Sqft)$635/Sqft
- Time on Houseful45 days
- Property typeSingle family
- Neighbourhood
- Median school Score
- Year built2025
- Garage spaces2
- Mortgage payment
Welcome to this brand-new, architecturally designed home in the heart of Rosscarrock. Thoughtfully crafted with modern finishes and timeless style, this residence offers open-concept living at its best. The main floor features soaring 10-ft ceilings, a chef’s kitchen with premium appliances, a spacious dining area, and a bright living room with a sleek fireplace and access to the rear deck. Upstairs, vaulted ceilings run through all bedrooms, creating a sense of volume and light, with the primary suite offering a walk-in closet and spa-inspired ensuite. The extended basement is fully developed, providing a versatile recreation area, additional bedroom, bathroom, and storage. Complete with a private backyard and a detached double garage with lane access, this home is ideally located close to schools, parks, shopping, and transit in one of Calgary’s most desirable inner-city communities. (id:63267)
Home overview
- Cooling See remarks
- Heat source Natural gas
- Heat type Forced air
- # total stories 2
- Construction materials Poured concrete
- Fencing Fence
- # garage spaces 2
- # parking spaces 2
- Has garage (y/n) Yes
- # full baths 3
- # half baths 1
- # total bathrooms 4.0
- # of above grade bedrooms 4
- Flooring Ceramic tile, hardwood, vinyl plank
- Has fireplace (y/n) Yes
- Subdivision Rosscarrock
- Directions 2133898
- Lot desc Landscaped
- Lot dimensions 3050
- Lot size (acres) 0.071663536
- Building size 1810
- Listing # A2241708
- Property sub type Single family residence
- Status Active
- Other 1.219m X 3.048m
Level: Basement - Bedroom 3.124m X 4.267m
Level: Basement - Furnace 6.553m X 1.6m
Level: Basement - Exercise room 5.587m X 2.743m
Level: Basement - Bathroom (# of pieces - 4) 1.524m X 3.048m
Level: Basement - Family room 4.444m X 4.572m
Level: Basement - Other 1.853m X 3.557m
Level: Main - Dining room 2.844m X 3.048m
Level: Main - Other 4.267m X 6.096m
Level: Main - Other 3.048m X 2.134m
Level: Main - Other 1.829m X 5.182m
Level: Main - Other 1.625m X 2.234m
Level: Main - Living room 4.877m X 4.292m
Level: Main - Bathroom (# of pieces - 2) 1.728m X 1.576m
Level: Main - Primary bedroom 3.353m X 3.658m
Level: Upper - Laundry 2.338m X 1.728m
Level: Upper - Other 5.358m X 1.423m
Level: Upper - Bedroom 2.947m X 3.2m
Level: Upper - Bathroom (# of pieces - 4) 2.947m X 1.524m
Level: Upper - Bathroom (# of pieces - 5) 2.947m X 3.481m
Level: Upper
- Listing source url Https://www.realtor.ca/real-estate/28832371/1415-44-street-sw-calgary-rosscarrock
- Listing type identifier Idx

$-3,064
/ Month

