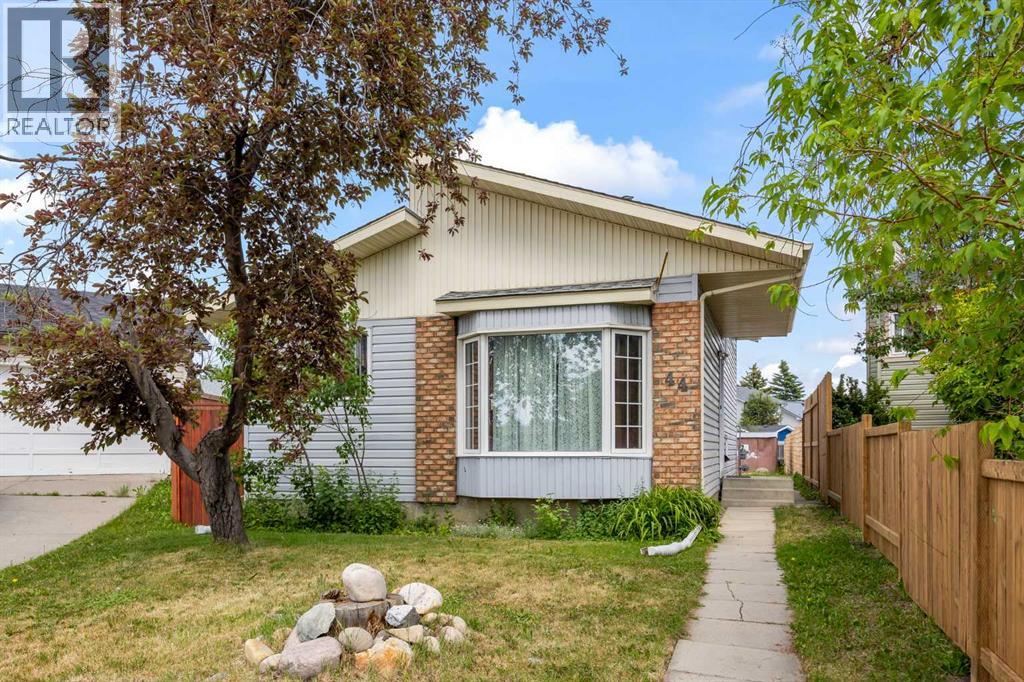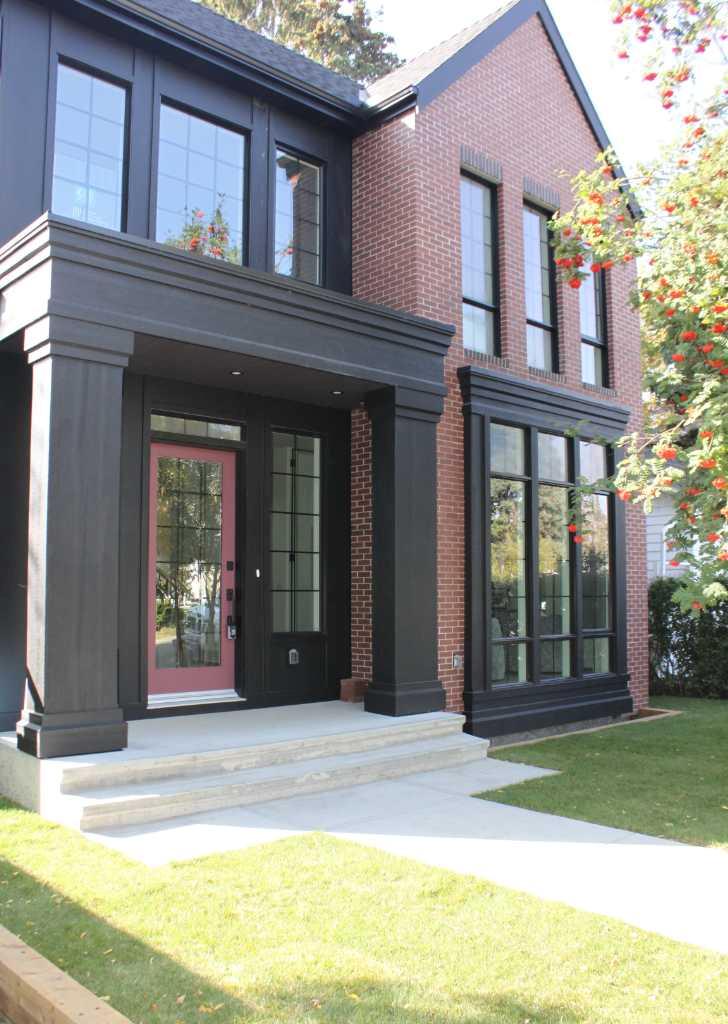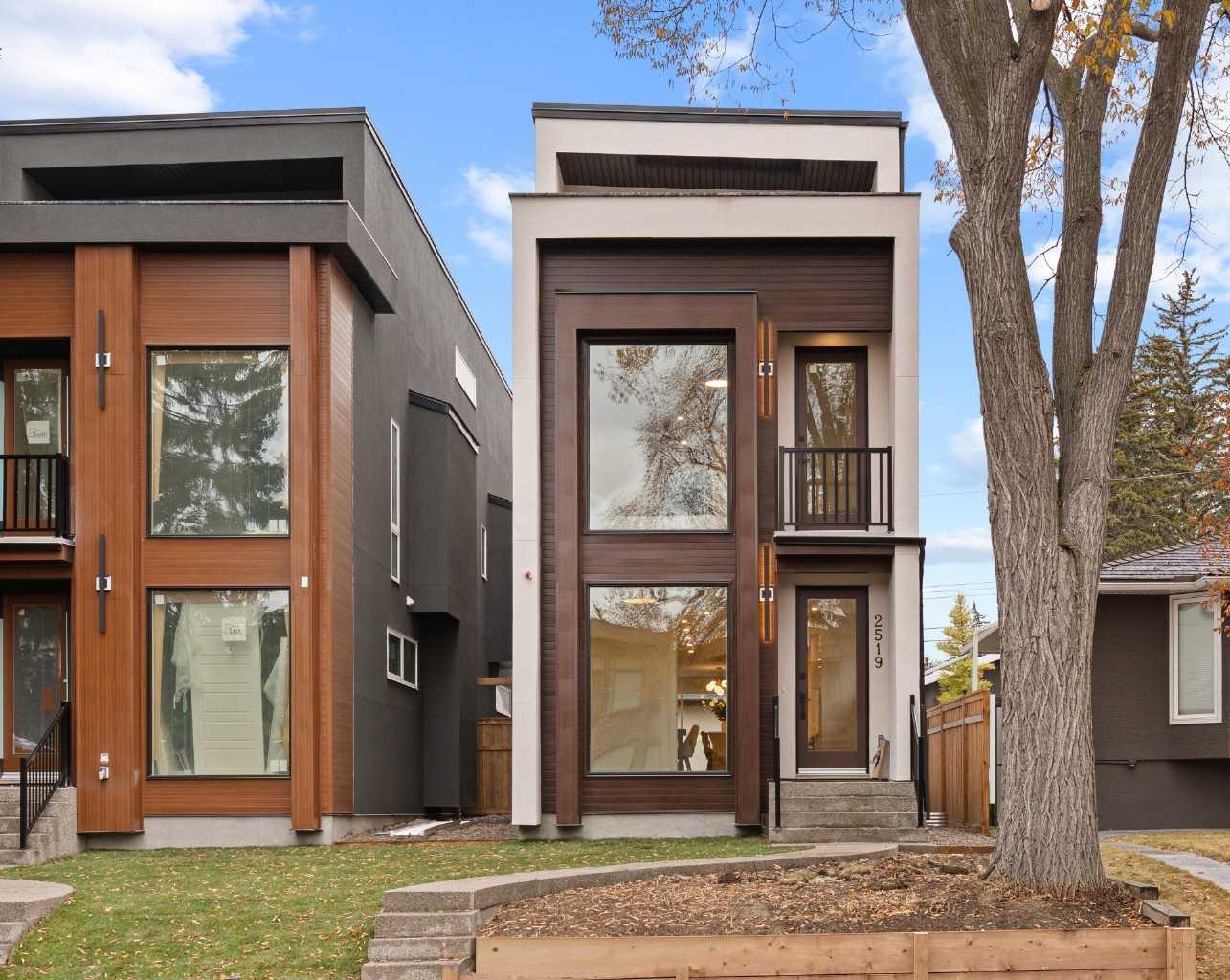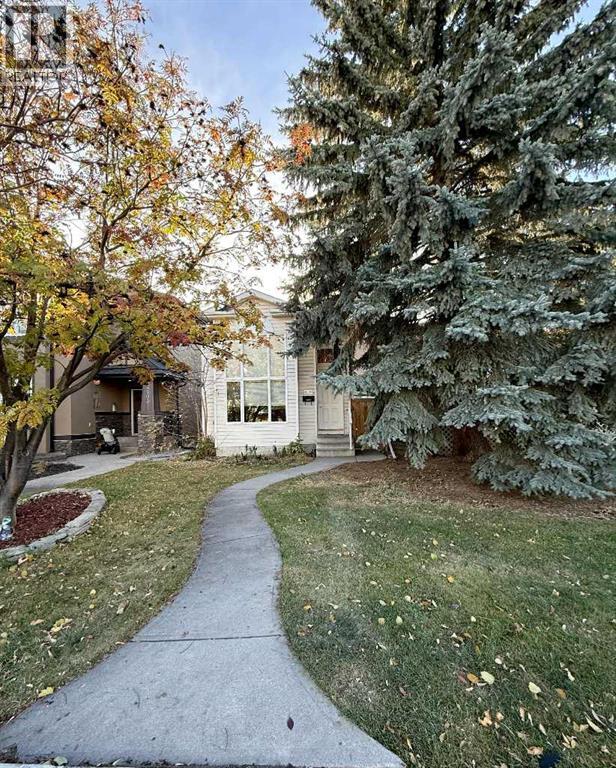
Highlights
Description
- Home value ($/Sqft)$548/Sqft
- Time on Houseful124 days
- Property typeSingle family
- Style4 level
- Neighbourhood
- Median school Score
- Lot size5,748 Sqft
- Year built1983
- Mortgage payment
Located on a fantastic cul-de-sac, this spacious 4-level split is the perfect match for a growing family looking for comfort, space, and future potential. Step into a bright and airy living room with a large bay window and vaulted ceilings that create an open, welcoming feel. The kitchen offers plenty of cabinet space and flows seamlessly into the dining area—ideal for busy mornings and family dinners.Upstairs, you’ll find three well-sized bedrooms, giving everyone their own space to unwind. The fully finished third level is a standout feature, offering a massive family room with a cozy gas fireplace and a full bathroom—perfect for weekend movie nights, a playroom, or guest space.Outside, the home sits on a rare pie-shaped lot with a backyard that feels more like a private park. Whether you're dreaming of garden space, a play structure, or building a garage (there’s paved lane access), the possibilities here are wide open.A solid family home in a quiet, established location—with room to live, grow, and make it your own. (id:55581)
Home overview
- Cooling None
- Heat source Natural gas
- Heat type Forced air
- Construction materials Wood frame
- Fencing Fence
- # full baths 2
- # total bathrooms 2.0
- # of above grade bedrooms 3
- Flooring Vinyl
- Has fireplace (y/n) Yes
- Subdivision Taradale
- Lot dimensions 534
- Lot size (acres) 0.13194959
- Building size 913
- Listing # A2232510
- Property sub type Single family residence
- Status Active
- Laundry 1.981m X 1.853m
Level: Lower - Bathroom (# of pieces - 4) 2.768m X 1.472m
Level: Lower - Recreational room / games room 5.486m X 5.13m
Level: Lower - Dining room 3.277m X 2.819m
Level: Main - Living room 4.825m X 3.606m
Level: Main - Kitchen 3.024m X 2.643m
Level: Main - Primary bedroom 4.014m X 3.149m
Level: Upper - Bedroom 2.972m X 2.49m
Level: Upper - Bathroom (# of pieces - 4) 2.719m X 1.524m
Level: Upper - Bedroom 2.972m X 2.414m
Level: Upper
- Listing source url Https://www.realtor.ca/real-estate/28492678/44-taraglen-place-ne-calgary-taradale
- Listing type identifier Idx

$-1,333
/ Month











