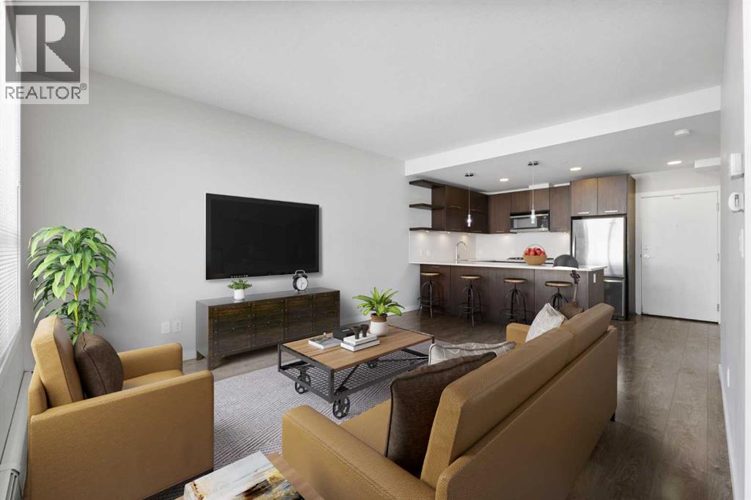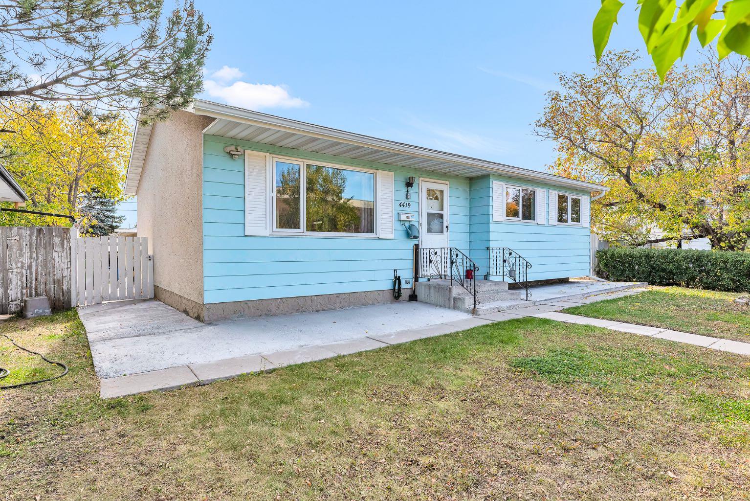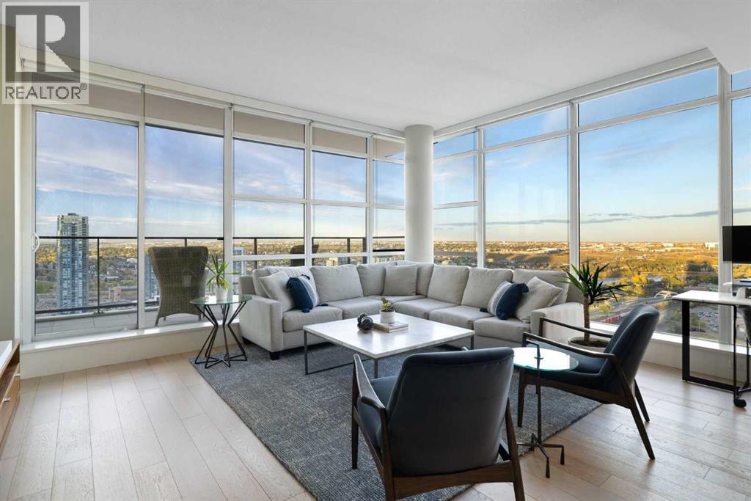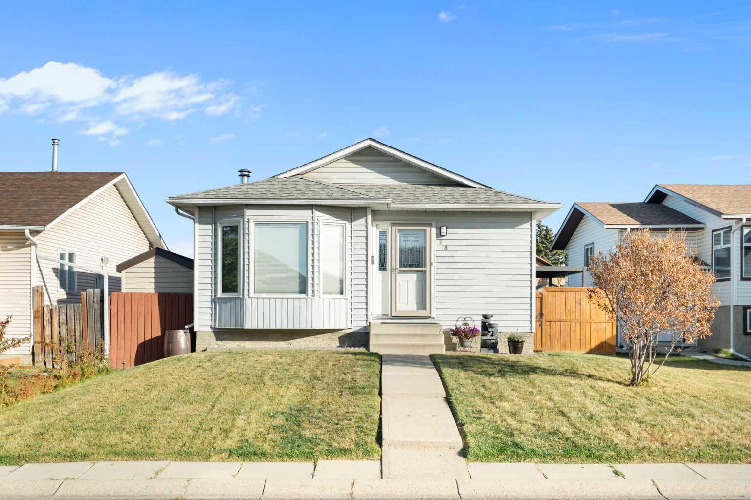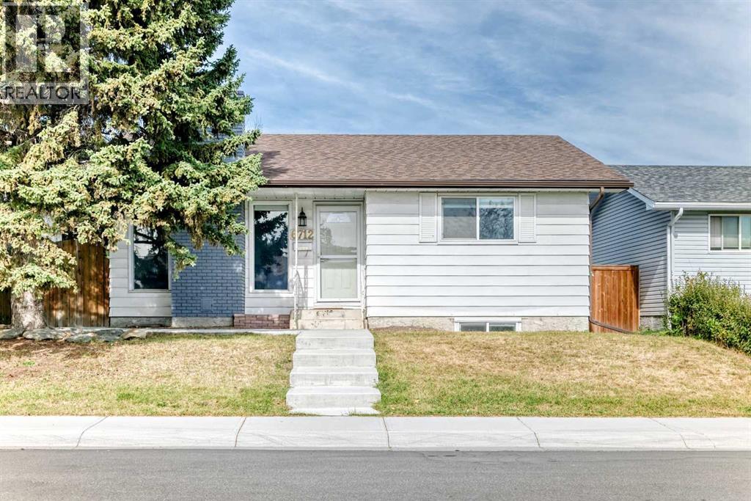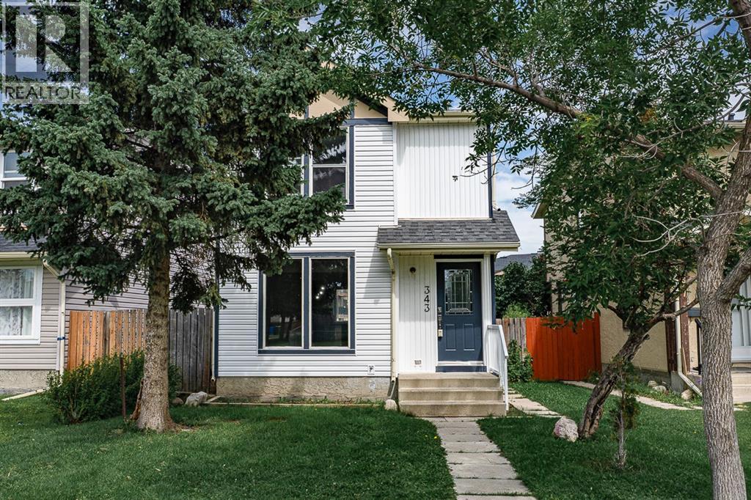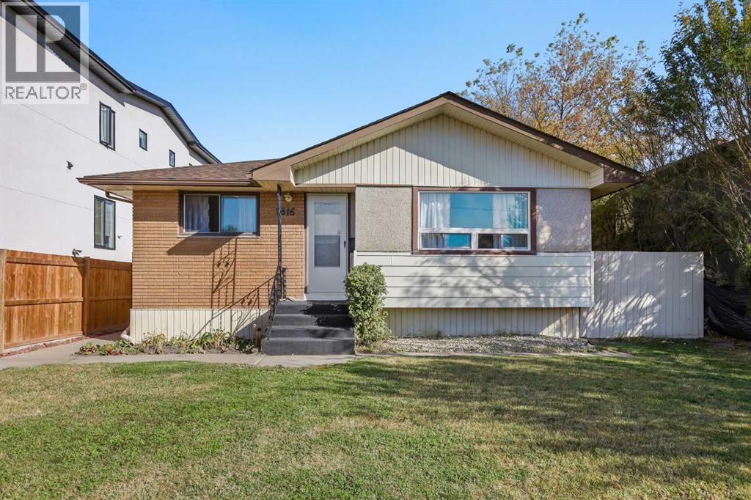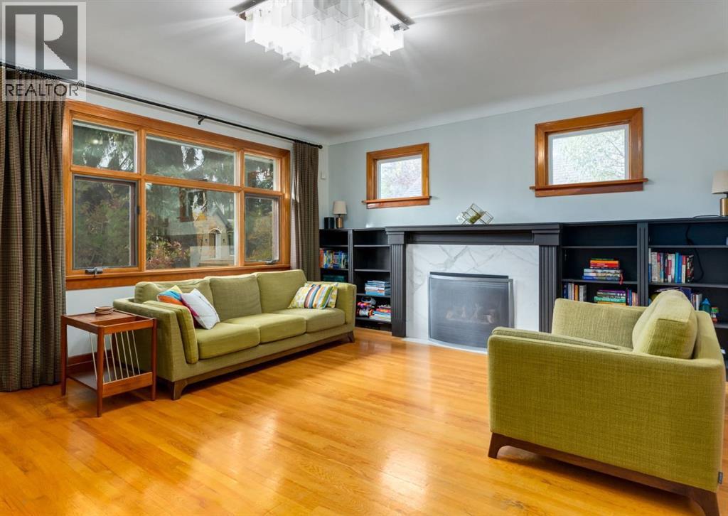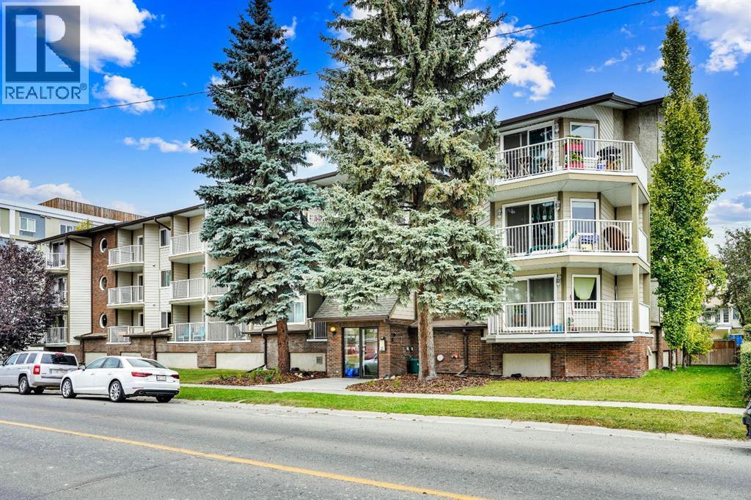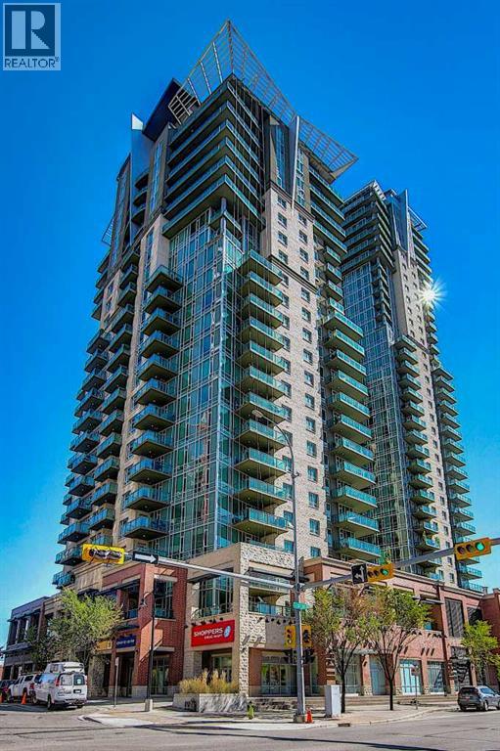- Houseful
- AB
- Calgary
- Marlborough
- 4419 Marlborough Dr NE
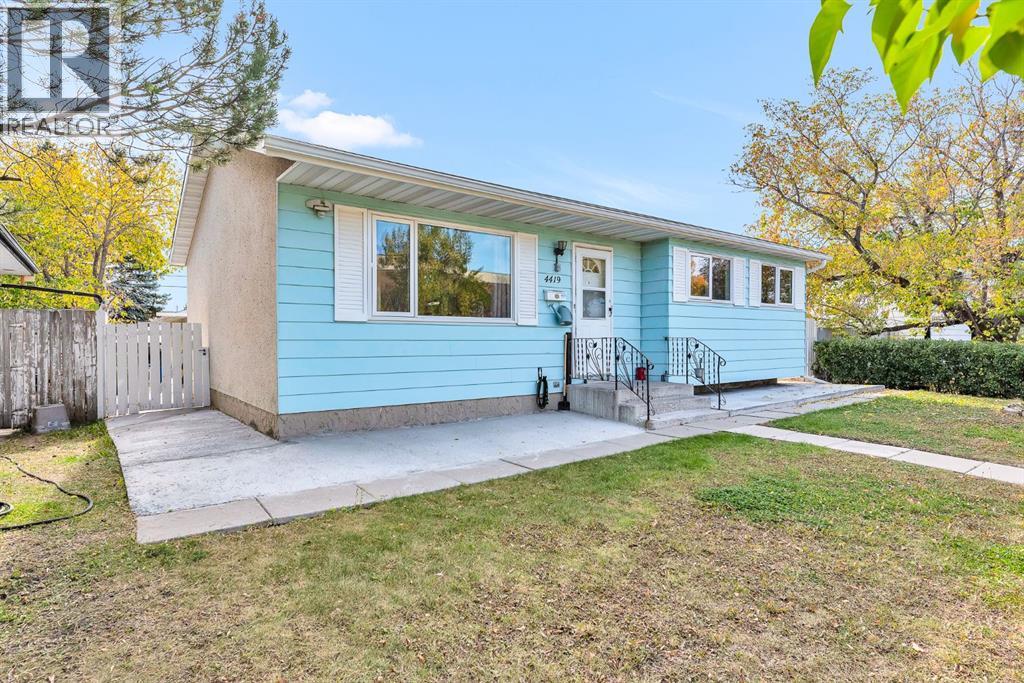
Highlights
Description
- Home value ($/Sqft)$611/Sqft
- Time on Housefulnew 1 hour
- Property typeSingle family
- StyleBungalow
- Neighbourhood
- Median school Score
- Lot size4,994 Sqft
- Year built1971
- Garage spaces2
- Mortgage payment
Welcome to 4419 Marlborough Drive NE, a high income-earning smart investment opportunity and versatile family home in one of Calgary’s most accessible communities. This property is ideally located on a transit-friendly street with bus service and the Marlborough C-Train station just a 5-minute walk away, making commuting or getting around the city effortless.One of the standout features of this property is the SEPARATE ENTRANCE to a developed basement illegal suite with a full kitchen and full bathroom. This property also has a detached, oversized double detached garage with extra-tall height, accessible from the alley — perfect for mechanics, hobbyists, extra storage, or larger vehicles.The main level offers comfortable living with bright, open spaces and THREE (3) well sized bedrooms and a FULL bath, while the basement has a separate entrance and is illegal suited, complete with TWO (2) additional bedrooms, a FULL KITCHEN and another FULL BATH. Whether you’re looking to house extended family, create a private space for older children, or generate rental income, this setup offers incredible flexibility.The location is hard to beat: steps from schools, green spaces, Marlborough Mall with Walmart and major retailers, and just minutes from Home Depot, Canadian Tire, and plenty of shopping and dining options. With quick access to downtown and major routes, daily living couldn’t be easier.Whether you’re an investor seeking steady income, or a buyer looking for a property with built-in flexibility, this home checks all the boxes. (id:63267)
Home overview
- Cooling None
- Heat type Forced air
- # total stories 1
- Construction materials Wood frame
- Fencing Fence
- # garage spaces 2
- # parking spaces 2
- Has garage (y/n) Yes
- # full baths 2
- # total bathrooms 2.0
- # of above grade bedrooms 4
- Flooring Tile, vinyl plank
- Subdivision Marlborough
- Lot dimensions 464
- Lot size (acres) 0.11465283
- Building size 977
- Listing # A2262104
- Property sub type Single family residence
- Status Active
- Bathroom (# of pieces - 4) 2.31m X 1.905m
Level: Basement - Kitchen 3.987m X 2.515m
Level: Basement - Bedroom 3.453m X 3.252m
Level: Basement - Laundry 2.49m X 1.524m
Level: Basement - Living room 6.757m X 3.252m
Level: Basement - Dining room 2.362m X 2.21m
Level: Main - Bedroom 3.453m X 3.353m
Level: Main - Kitchen 3.505m X 2.896m
Level: Main - Living room 4.039m X 4.039m
Level: Main - Bedroom 3.328m X 2.31m
Level: Main - Bedroom 3.682m X 2.234m
Level: Main - Bathroom (# of pieces - 4) 2.819m X 1.5m
Level: Main
- Listing source url Https://www.realtor.ca/real-estate/28951081/4419-marlborough-drive-ne-calgary-marlborough
- Listing type identifier Idx

$-1,592
/ Month

