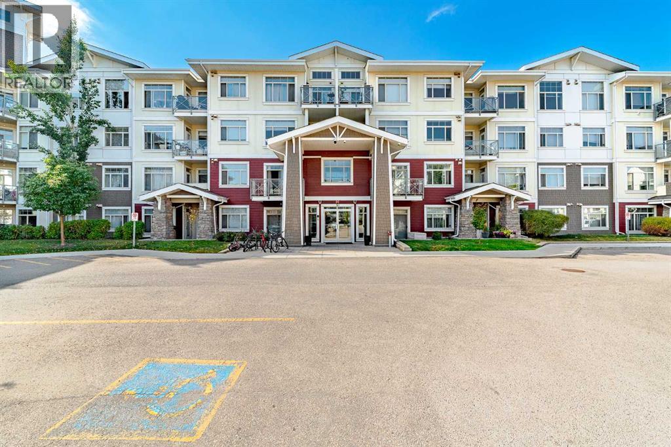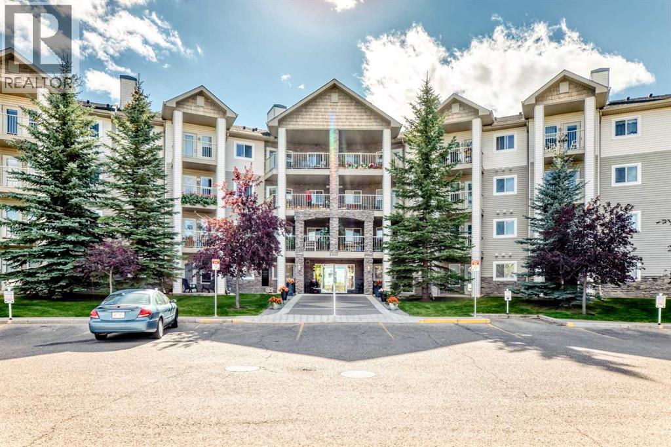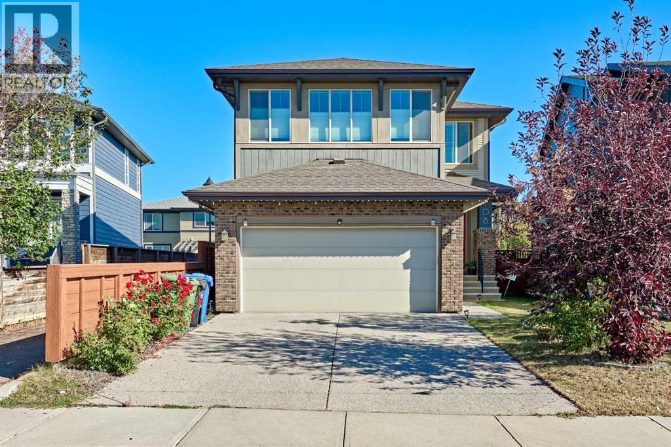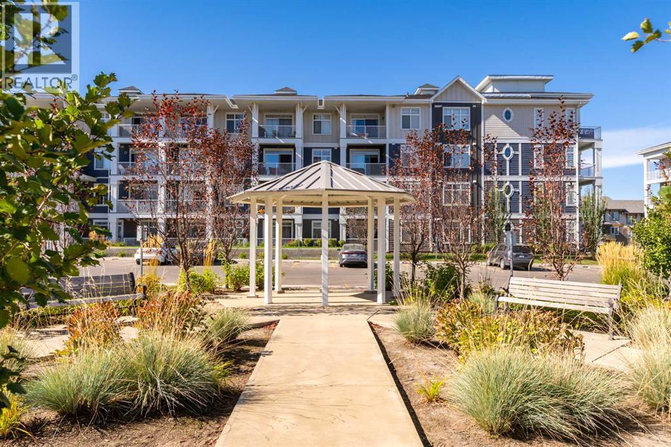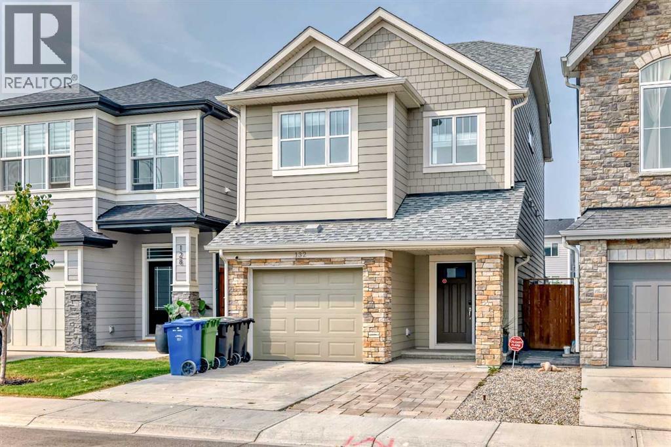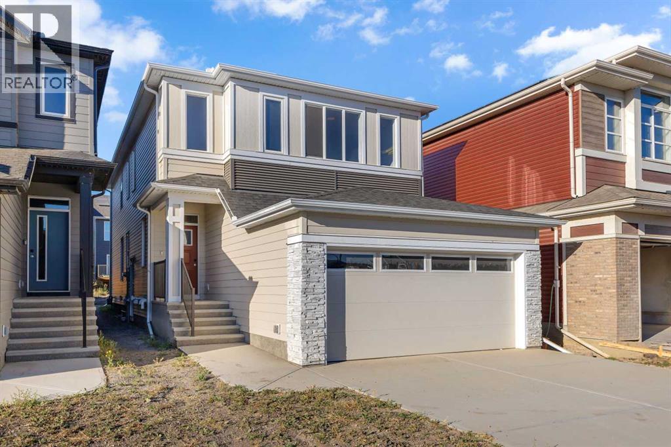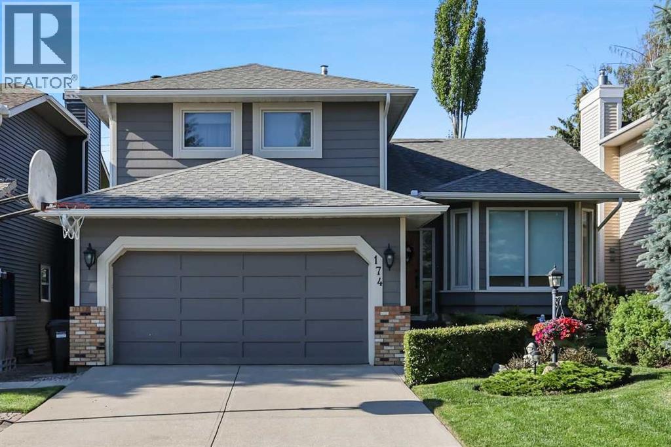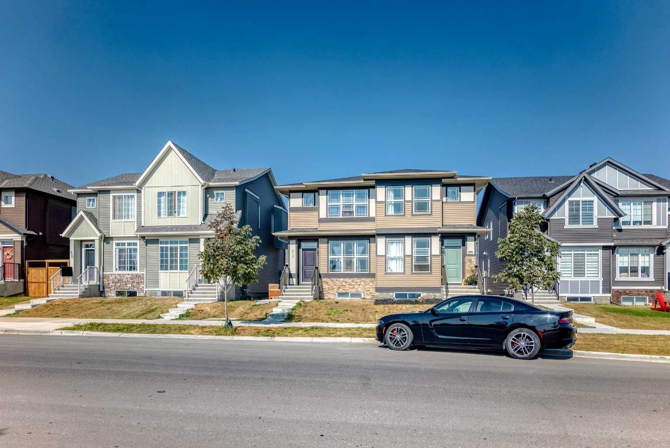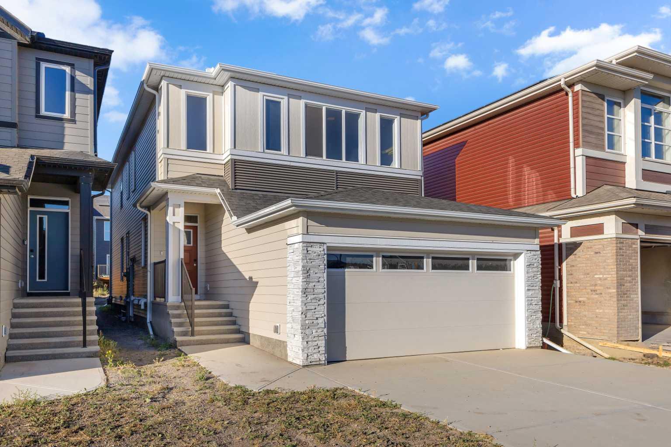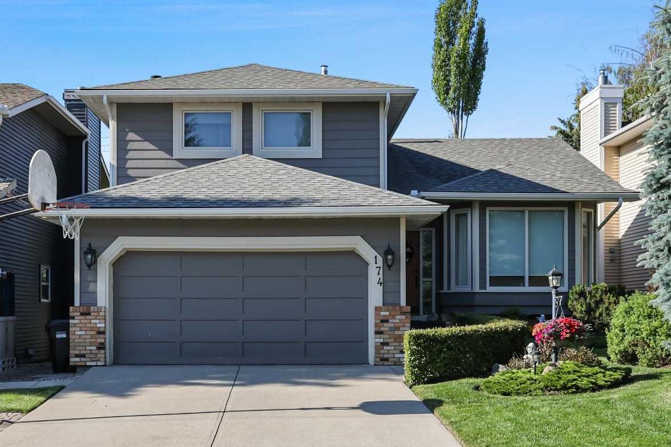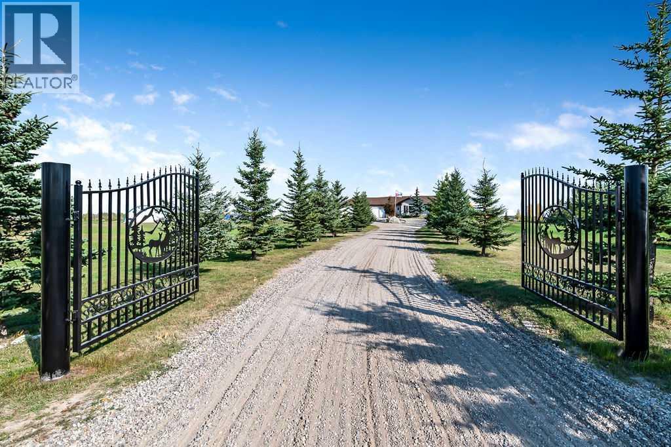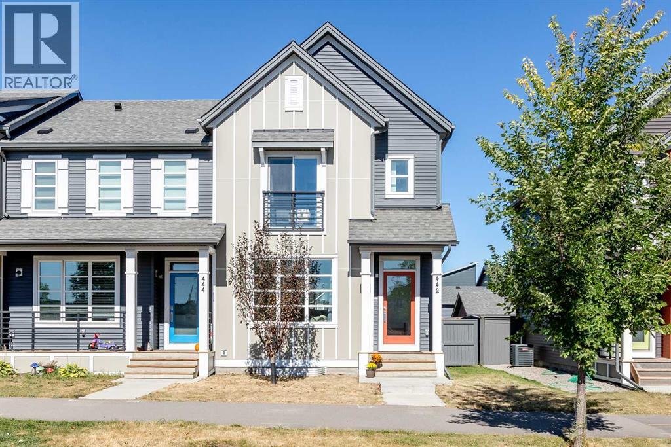
Highlights
Description
- Home value ($/Sqft)$346/Sqft
- Time on Housefulnew 8 hours
- Property typeSingle family
- Neighbourhood
- Median school Score
- Lot size2,874 Sqft
- Year built2020
- Mortgage payment
This end unit townhouse in Belmont has a ton of space with over 1,400 sq. ft. plus a finished basement. In total, there are 4 bedrooms and 3.5 bathrooms, so there’s room for everyone.On the main floor, you’ll find vinyl plank flooring throughout, a bright living area, kitchen, dining space, and a handy half bath.Upstairs has 3 bedrooms, including a primary with its own 3-piece ensuite, another full bathroom, and laundry right where you need it.The finished basement adds even more living space with another bedroom, a full bathroom, and a rec area that works great as a family room, playroom, or office.Outside, there’s a private yard and a rear parking pad. The home has been well cared for, and with no condo fees, it’s easy to move in and just enjoy.Belmont is a growing community with parks, pathways, and quick access to shopping and major roads. (id:63267)
Home overview
- Cooling None
- Heat source Natural gas
- Heat type Forced air
- # total stories 2
- Construction materials Wood frame
- Fencing Fence
- # parking spaces 2
- # full baths 3
- # half baths 1
- # total bathrooms 4.0
- # of above grade bedrooms 4
- Flooring Carpeted, tile, vinyl plank
- Subdivision Belmont
- Directions 1445421
- Lot dimensions 267
- Lot size (acres) 0.065974794
- Building size 1444
- Listing # A2256320
- Property sub type Single family residence
- Status Active
- Family room 4.877m X 3.658m
Level: Basement - Bedroom 2.438m X 3.658m
Level: Basement - Bathroom (# of pieces - 4) Measurements not available
Level: Basement - Other 2.743m X 3.048m
Level: Main - Bathroom (# of pieces - 2) Measurements not available
Level: Main - Living room 4.877m X 3.353m
Level: Main - Kitchen 3.124m X 3.658m
Level: Main - Primary bedroom 3.81m X 3.658m
Level: Upper - Bedroom 3.048m X 2.896m
Level: Upper - Bathroom (# of pieces - 4) Measurements not available
Level: Upper - Bathroom (# of pieces - 3) Measurements not available
Level: Upper - Bedroom 3.048m X 2.743m
Level: Upper
- Listing source url Https://www.realtor.ca/real-estate/28915919/442-belmont-avenue-sw-calgary-belmont
- Listing type identifier Idx

$-1,333
/ Month

