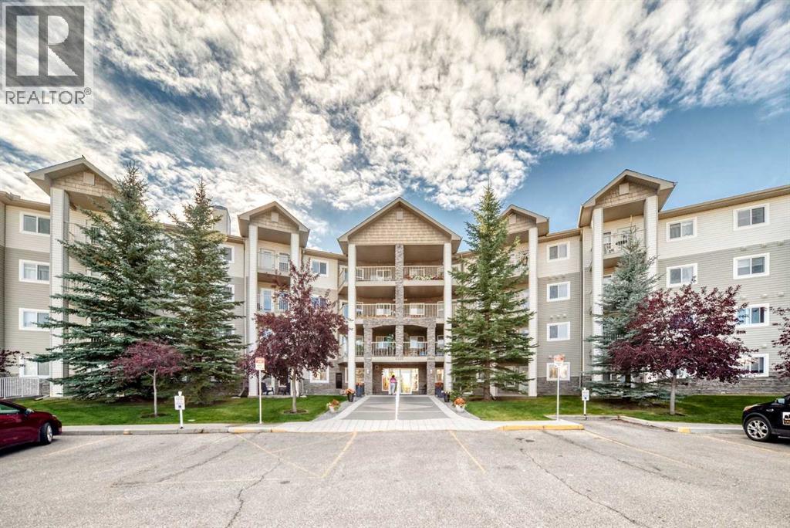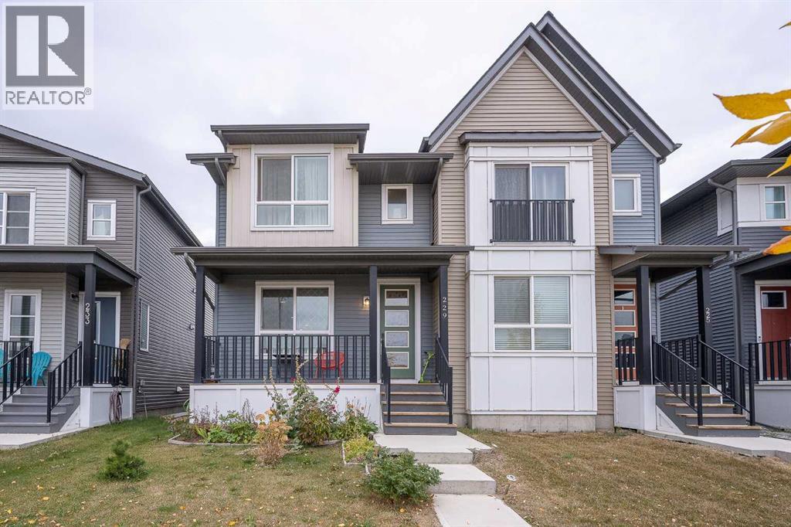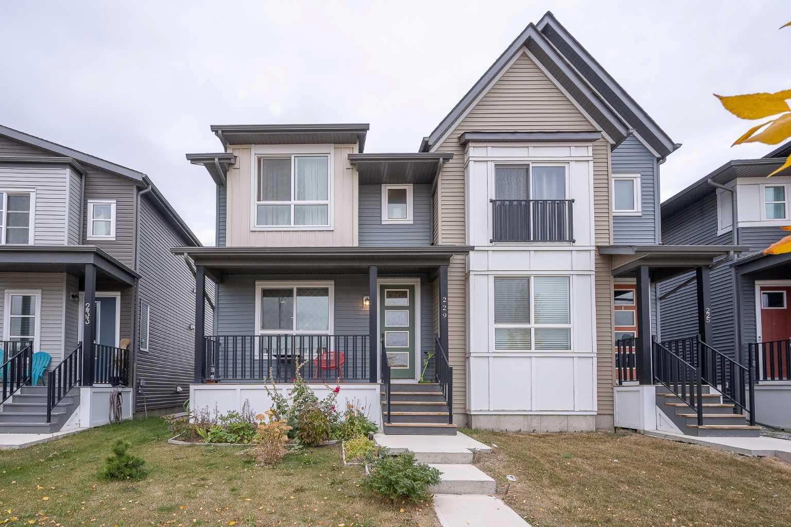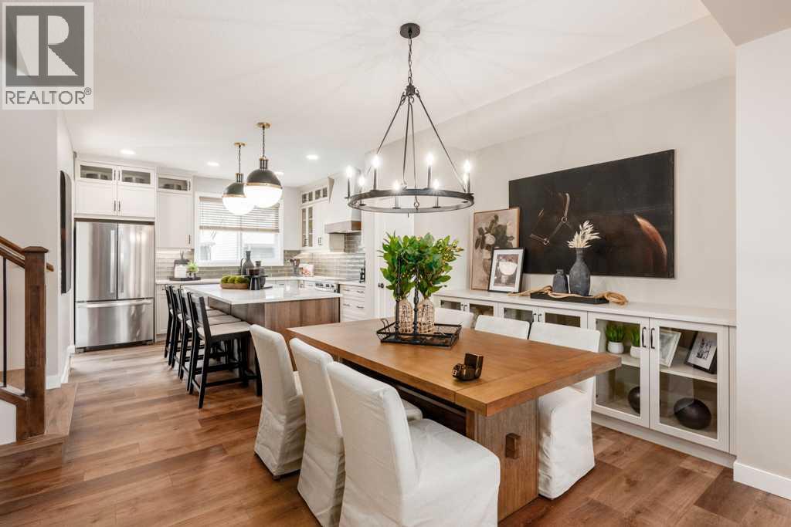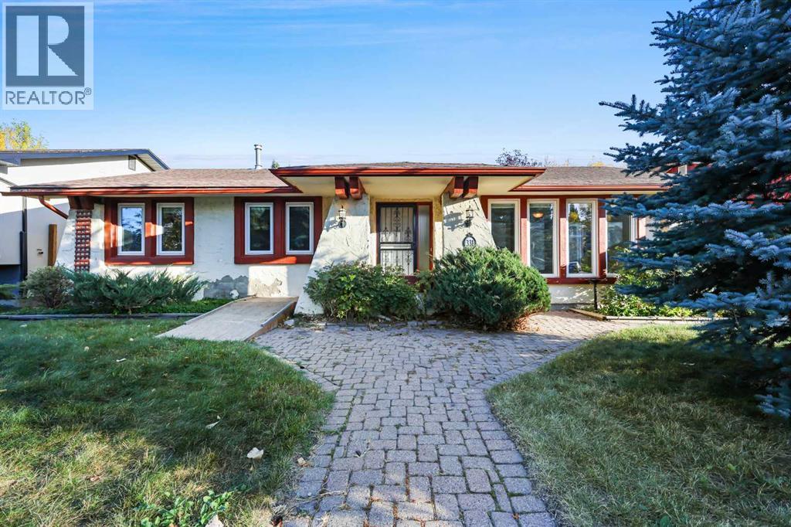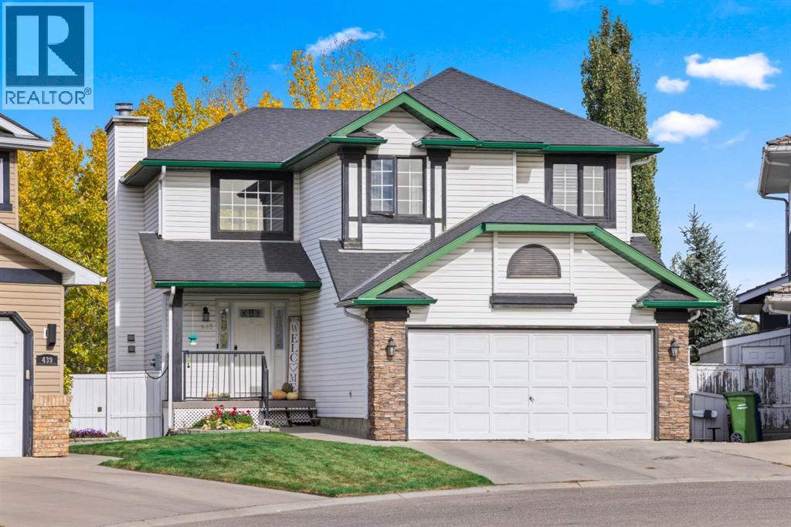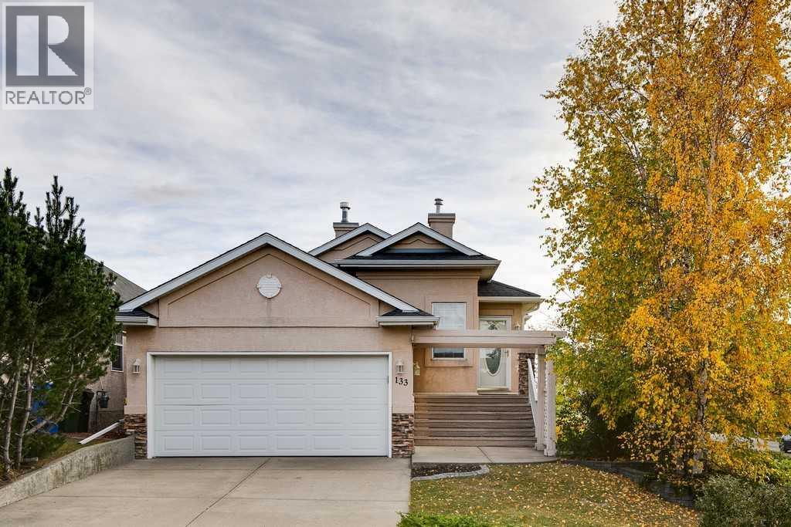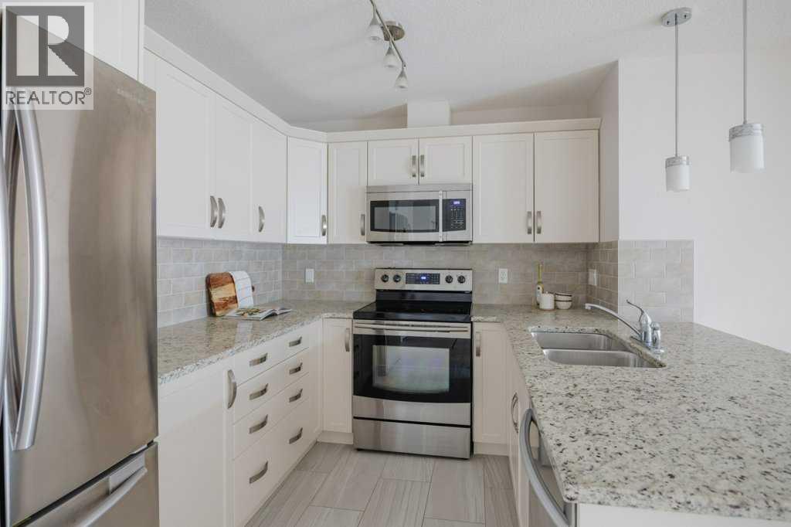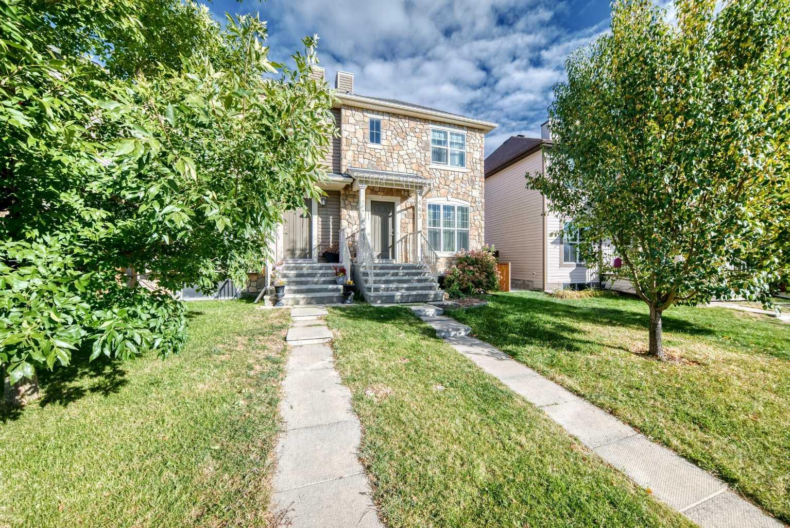
Highlights
Description
- Home value ($/Sqft)$363/Sqft
- Time on Housefulnew 2 hours
- Property typeResidential
- Style2 storey
- Neighbourhood
- Median school Score
- Lot size3,049 Sqft
- Year built2014
- Mortgage payment
Welcome to your dream home in the highly sought-after Cranston community, perfectly situated for easy access to HWY 2 while maintaining a peaceful environment away from road noise! This stunning property features two luxurious master suites upstairs, with the west-facing master offering partial mountain views, along with a plush 4-piece ensuite and a spacious walk-in closet for added convenience. A versatile bonus room provides an ideal space to create a third bedroom or a cozy den, adapting to your lifestyle needs. On the main floor, you’ll find a contemporary open concept layout accentuated by beautiful stone countertops in the kitchen, which also boasts a convenient walk-in pantry for all your storage needs. A stylish 2-piece bath enhances the ease of everyday living, while abundant natural light creates a warm and welcoming ambiance throughout the home. The unfinished basement presents a blank canvas for your creativity, easily convertible into a separate suite with its own private entrance, perfect for hosting guests or pursuing rental opportunities. Completing this exceptional package is an oversized 22x22 ft garage, providing ample space for your vehicles and additional storage. The beautifully landscaped yard adds to the charm, offering a serene oasis of privacy to unwind and enjoy. Don’t miss your chance to make this exquisite property in the best part of Cranston your own!
Home overview
- Cooling Central air
- Heat type Forced air
- Pets allowed (y/n) No
- Construction materials Wood frame
- Roof Asphalt
- Fencing Fenced
- # parking spaces 2
- Has garage (y/n) Yes
- Parking desc Double garage detached
- # full baths 2
- # half baths 1
- # total bathrooms 3.0
- # of above grade bedrooms 2
- Flooring Ceramic tile, concrete, vinyl
- Appliances Dishwasher, dryer, electric oven, garage control(s), microwave hood fan, washer, window coverings
- Laundry information In basement
- County Calgary
- Subdivision Cranston
- Zoning description R-2m
- Exposure W
- Lot desc Back lane, back yard, city lot, front yard, landscaped, lawn, private
- Lot size (acres) 0.07
- Basement information Full,unfinished
- Building size 1448
- Mls® # A2262872
- Property sub type Single family residence
- Status Active
- Tax year 2025
- Listing type identifier Idx

$-1,400
/ Month

