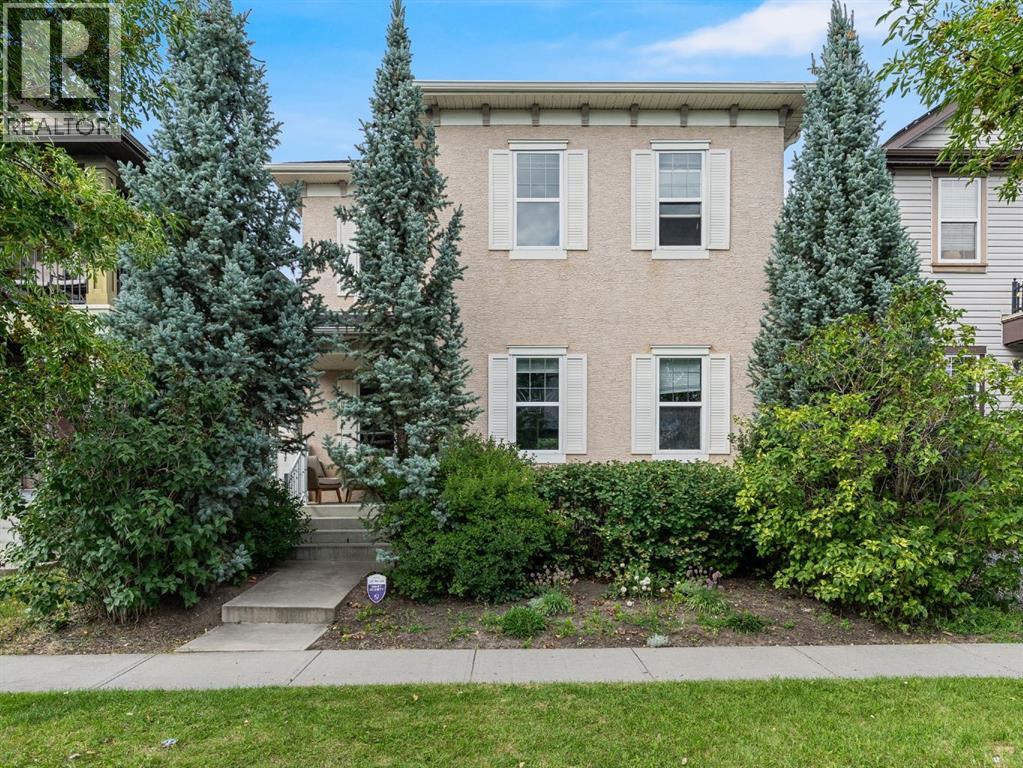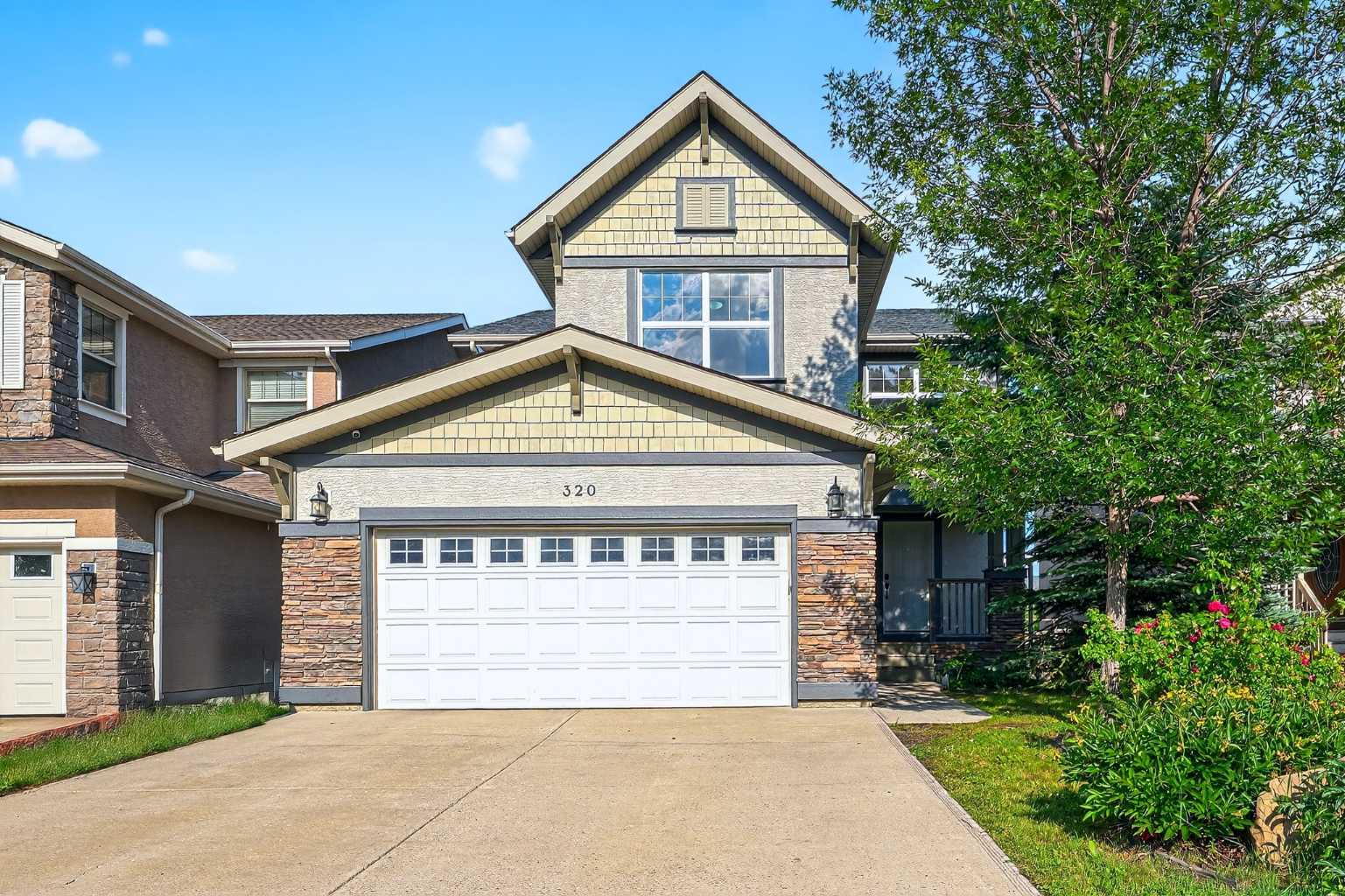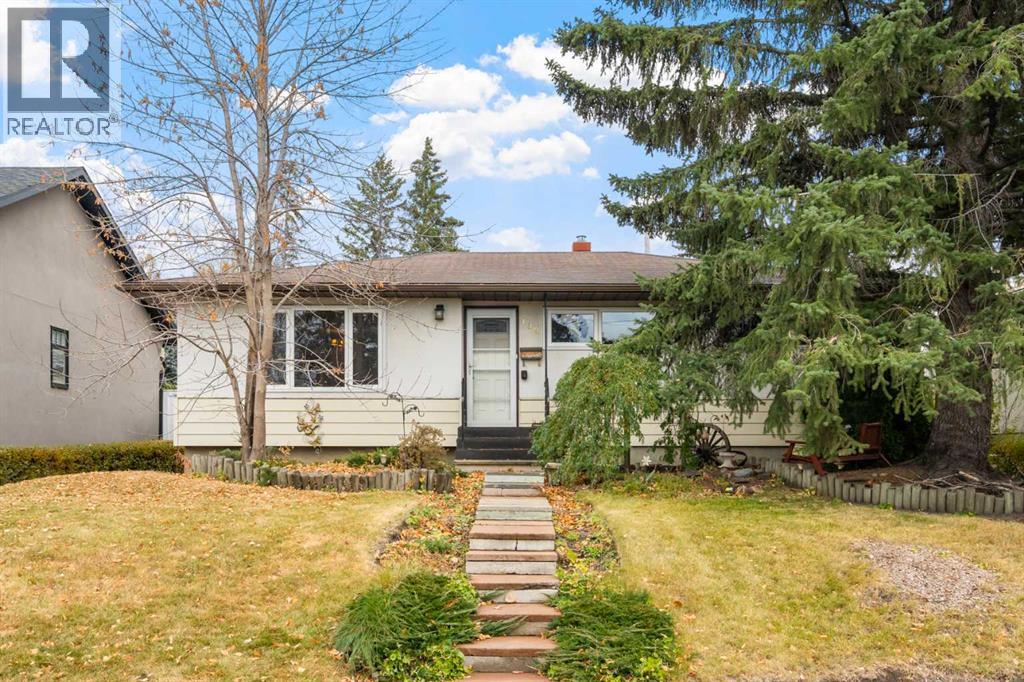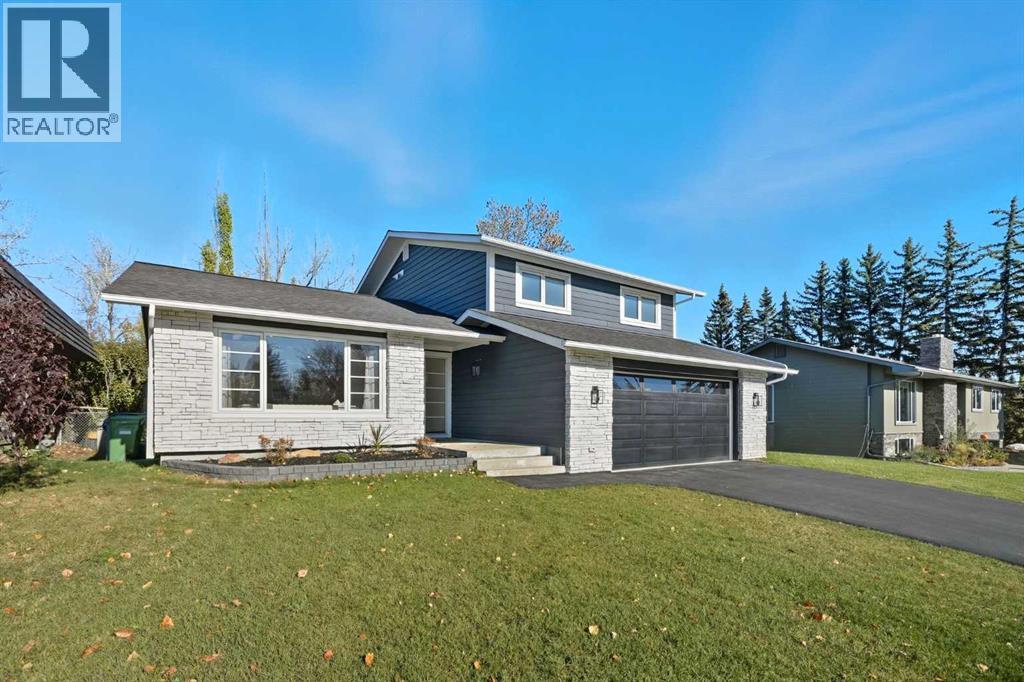- Houseful
- AB
- Calgary
- McKenzie Towne
- 4436 Elgin Ave SE

Highlights
Description
- Home value ($/Sqft)$328/Sqft
- Time on Houseful62 days
- Property typeSingle family
- Neighbourhood
- Median school Score
- Year built2005
- Mortgage payment
NO OPEN HOUSE SEPT 6TH….. You don’t want to miss the opportunity to own a great piece of real estate in the community of Elgin. Welcome to this charming Avi-built 2 storey in the heart of McKenzie Towne! Offering just under 1800 sq. ft. of well designed living space plus a partially finished basement, this home combines character, comfort, and functionality. Step inside to find 9 foot ceilings, hardwood floors, and a bright, open layout. The main level is perfect for both everyday living and entertaining with a family room anchored by a cozy fireplace, a spacious kitchen, raised breakfast bar, and a sunny eating nook. You will also find a formal dining room with French doors and a dedicated den/office provides flexible space for work or your kids piano lessons. Upstairs, you’ll discover three large bedrooms, each with a walk in closet. The primary retreat features a 4 piece ensuite with a soaker tub and separate shower. Bonus convenient upper level laundry makes life easier. The lower level offers great potential with a bedroom and bathroom already drywalled and painted, plus a large rumpus room framed in, a head start on future development. CARPETS, FURNACE, ROOF and HWT were all replaced within the last 2 years!!! Outside, enjoy a landscaped yard with trees and shrubs and your large deck, perfect for relaxing or entertaining. Located on a quiet street close to schools, parks, and all the amenities of McKenzie Towne within walking or a bikes ride, this home offers the best of community living. Don’t miss the chance to make this inviting property your next home! Call your favourite realtor today to book a showing. (id:63267)
Home overview
- Cooling None
- Heat type Forced air
- # total stories 2
- Fencing Fence
- # parking spaces 2
- # full baths 3
- # half baths 1
- # total bathrooms 4.0
- # of above grade bedrooms 3
- Flooring Carpeted, hardwood, tile
- Has fireplace (y/n) Yes
- Subdivision Mckenzie towne
- Lot dimensions 3756.6
- Lot size (acres) 0.08826598
- Building size 1791
- Listing # A2247388
- Property sub type Single family residence
- Status Active
- Recreational room / games room 7.291m X 4.572m
Level: Basement - Furnace 2.743m X 2.057m
Level: Basement - Bathroom (# of pieces - 3) 2.743m X 1.5m
Level: Basement - Office 4.52m X 3.81m
Level: Basement - Living room 4.014m X 4.395m
Level: Main - Bathroom (# of pieces - 2) 1.524m X 1.524m
Level: Main - Dining room 3.633m X 2.996m
Level: Main - Den 2.743m X 2.896m
Level: Main - Office 3.53m X 3.048m
Level: Main - Kitchen 3.606m X 2.362m
Level: Main - Bedroom 2.743m X 3.962m
Level: Upper - Other 2.643m X 1.701m
Level: Upper - Bathroom (# of pieces - 4) 2.691m X 2.643m
Level: Upper - Primary bedroom 4.749m X 3.682m
Level: Upper - Bathroom (# of pieces - 4) 2.691m X 1.5m
Level: Upper - Bedroom 3.658m X 3.1m
Level: Upper
- Listing source url Https://www.realtor.ca/real-estate/28754323/4436-elgin-avenue-se-calgary-mckenzie-towne
- Listing type identifier Idx

$-1,568
/ Month












