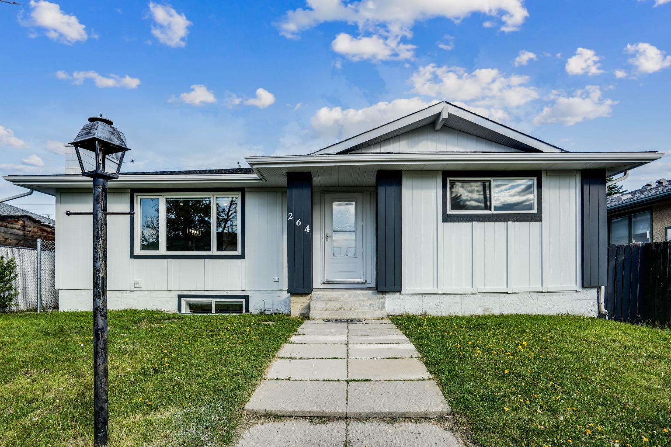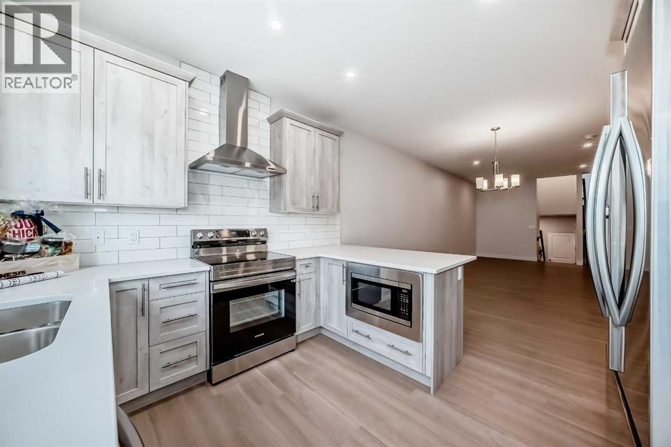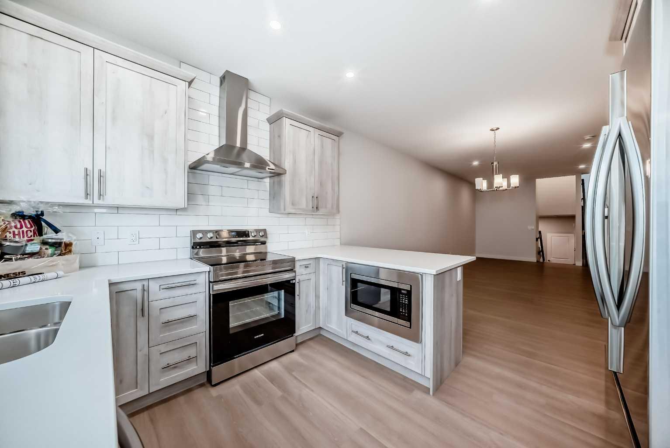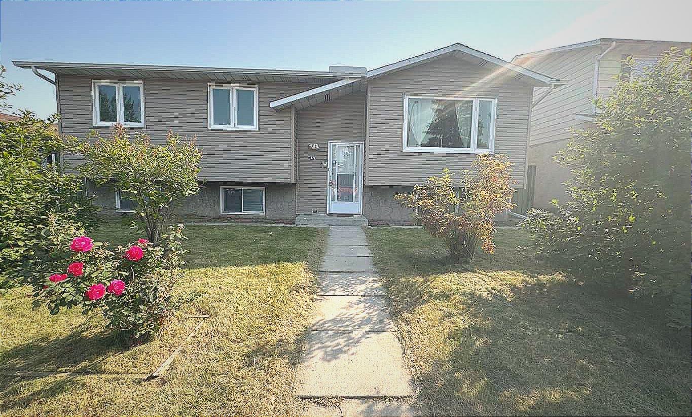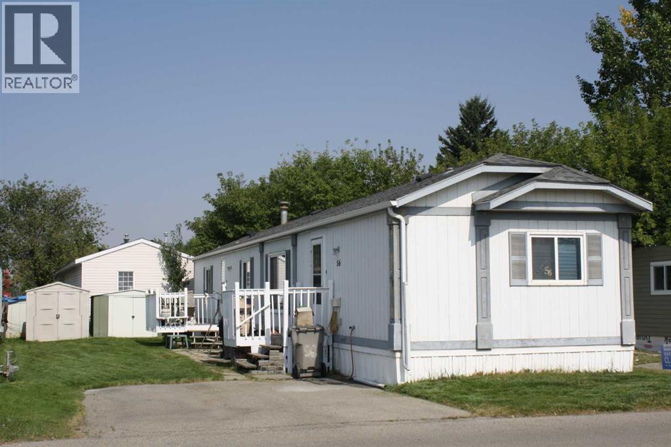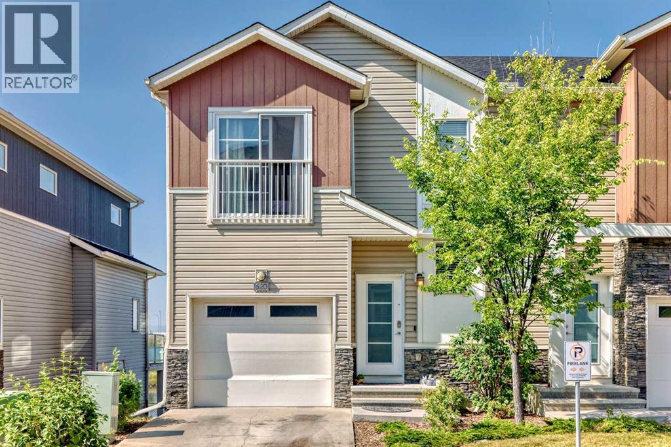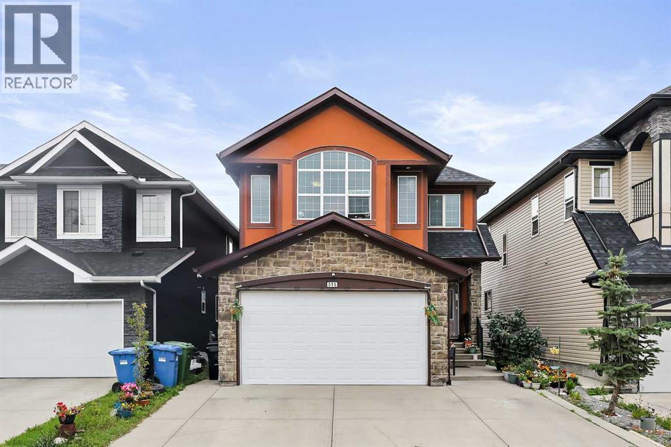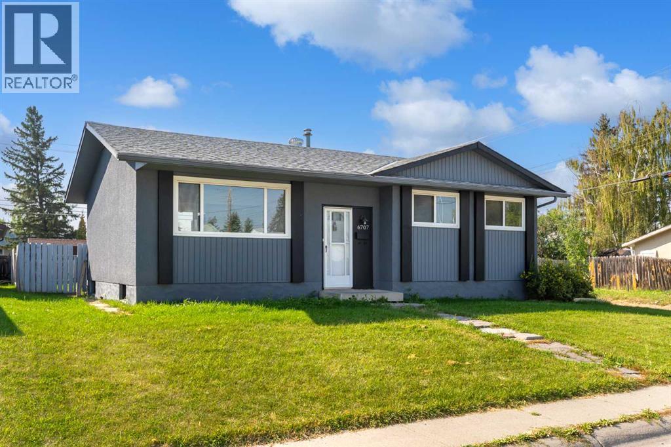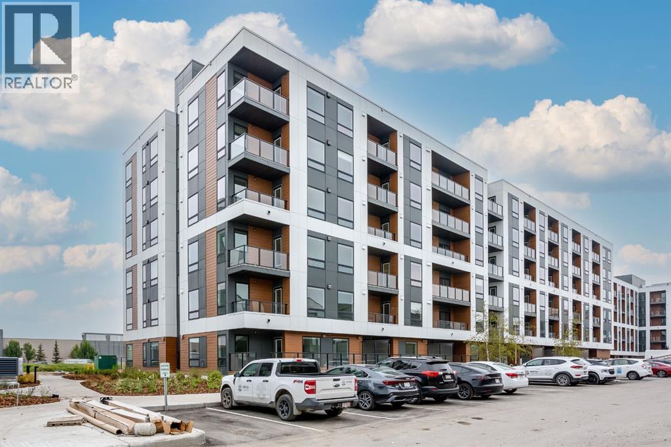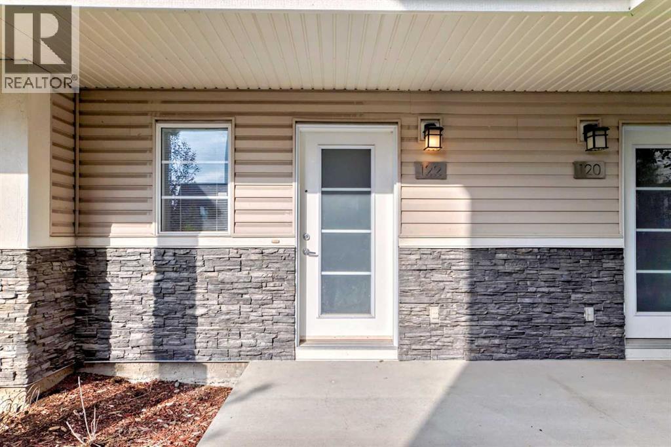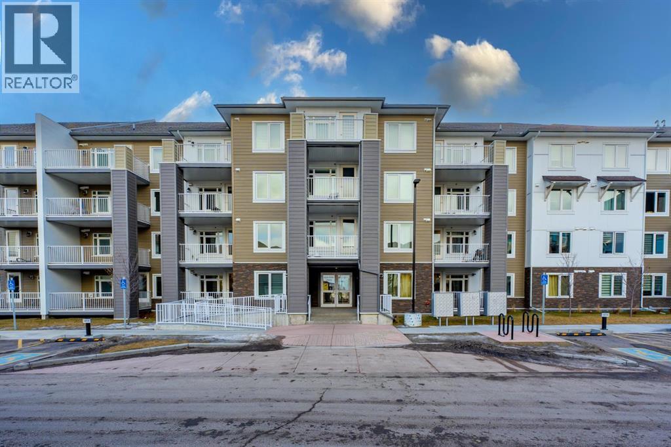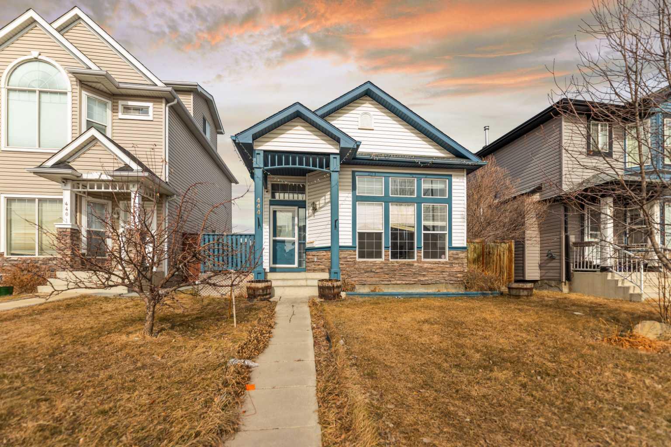
Highlights
Description
- Home value ($/Sqft)$586/Sqft
- Time on Houseful166 days
- Property typeResidential
- Style4 level split
- Neighbourhood
- Median school Score
- Lot size3,485 Sqft
- Year built2000
- Mortgage payment
This fully finished 4-level split home in the heart of Taradale offers a fantastic opportunity to own a spacious property in a great location. It's within walking distance to schools and directly across from a pond and playground. The upper level features a Master Bedroom with a 4-piece en-suite bathroom and a walk-in closet, along with a second good-sized bedroom. The main floor boasts soaring vaulted ceilings, a large window overlooking the front yard, and a bright, expansive living room perfect for entertaining. The open-concept kitchen offers ample counter space, a corner pantry, a breakfast bar with dual sinks, and is open to both the dining and living rooms. Sliding doors from the dining room lead to a large, private backyard with a kids' playcenter, including swings and a slide, as well as a fenced-in dog run. The oversized double garage provides extra storage and plenty of space for working on vehicles. The third level includes a family room, a third bedroom, and a full 4-piece bathroom, while the fourth level offers a laundry room, an additional bedroom or office space, a cold storage room with an included freezer, and the attachments for the built-in Vacuflo system. Additional upgrades include a new roof with 50-year shingles, a new dishwasher, a high-efficiency furnace, and dual hot water tanks, with the main one being brand new. This home combines comfort, convenience, and plenty of space, making it an excellent choice for families.
Home overview
- Cooling None
- Heat type Forced air
- Pets allowed (y/n) No
- Construction materials Concrete, vinyl siding
- Roof Asphalt shingle
- Fencing Fenced
- # parking spaces 2
- Has garage (y/n) Yes
- Parking desc Double garage detached
- # full baths 2
- # total bathrooms 2.0
- # of above grade bedrooms 5
- # of below grade bedrooms 3
- Flooring Carpet, linoleum
- Appliances Dishwasher, electric stove, range hood, refrigerator, washer/dryer, window coverings
- Laundry information In basement
- County Calgary
- Subdivision Taradale
- Zoning description R-g
- Directions Cgoggaam
- Exposure Se
- Lot desc Back lane, back yard, interior lot, rectangular lot
- Lot size (acres) 0.08
- Basement information Finished,full
- Building size 964
- Mls® # A2204411
- Property sub type Single family residence
- Status Active
- Tax year 2024
- Listing type identifier Idx

$-1,507
/ Month

