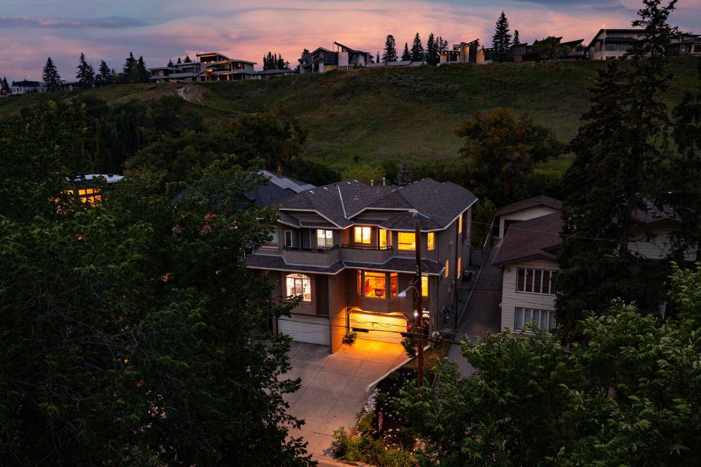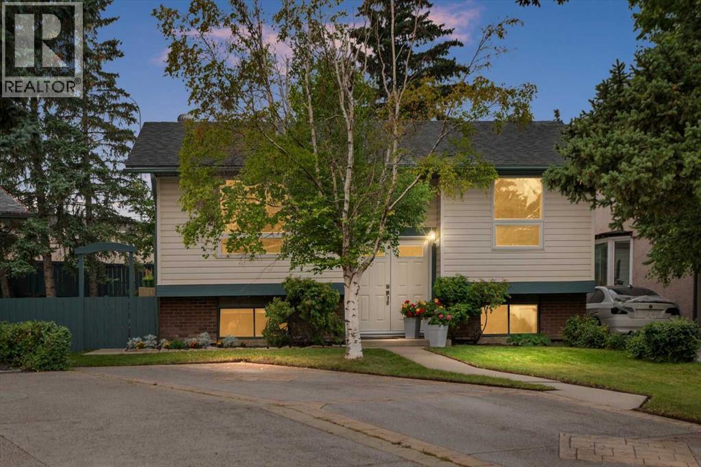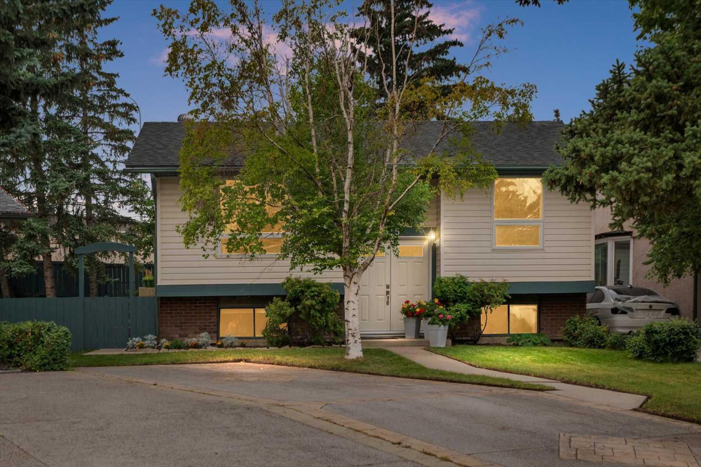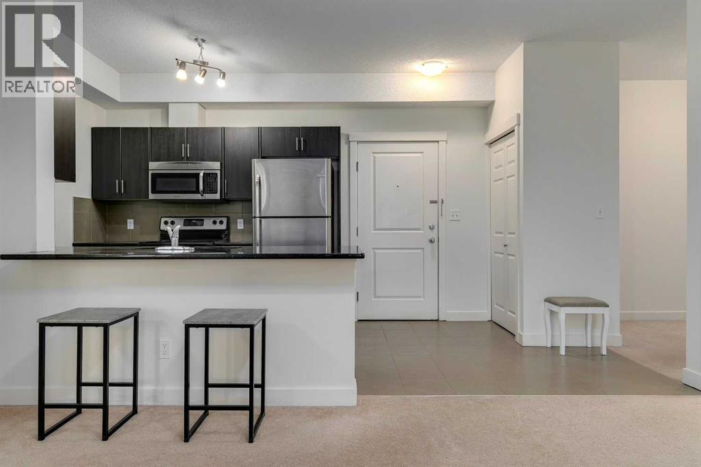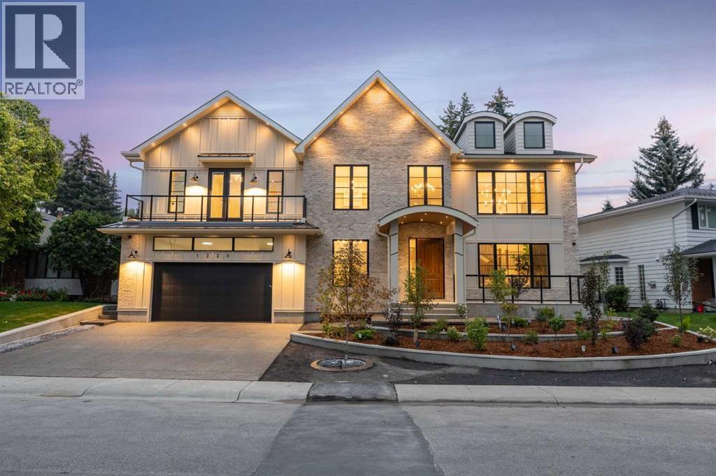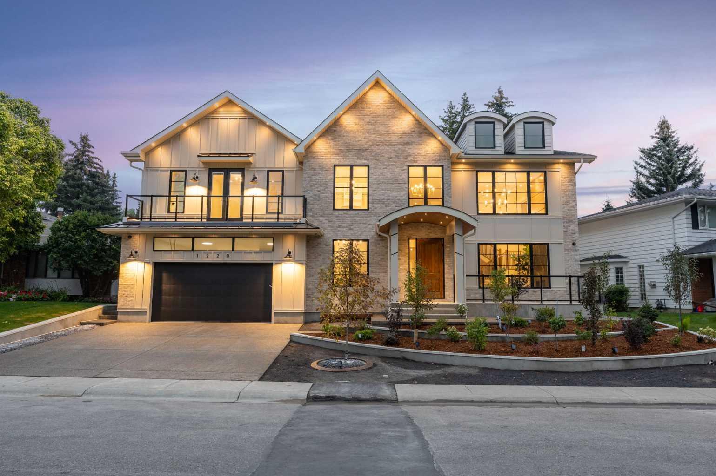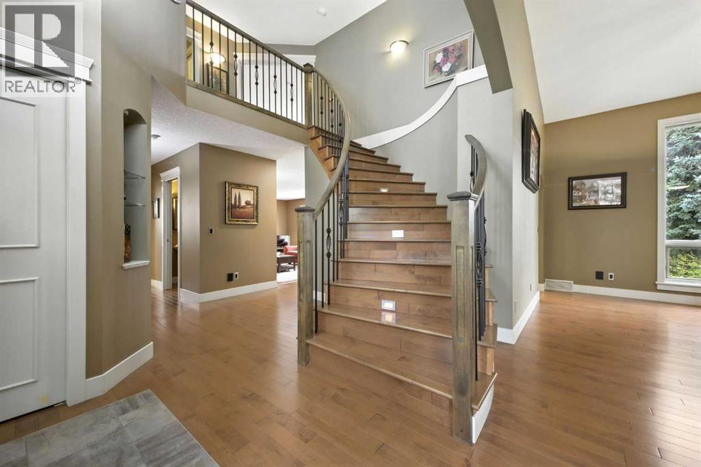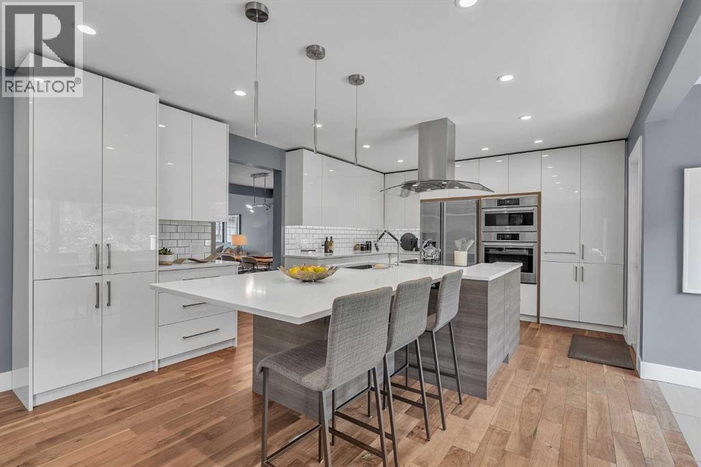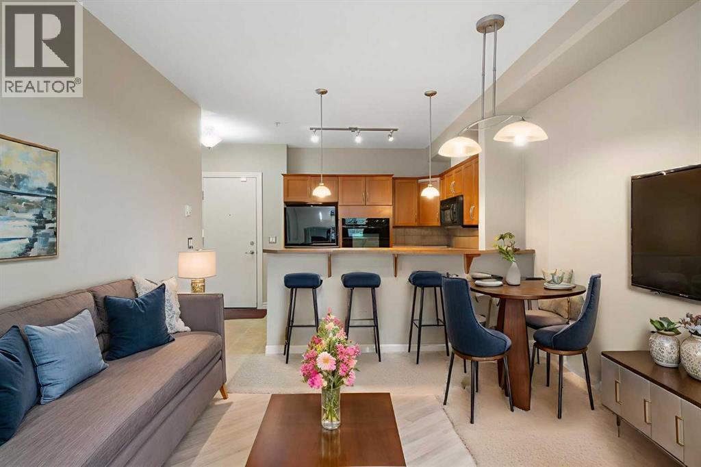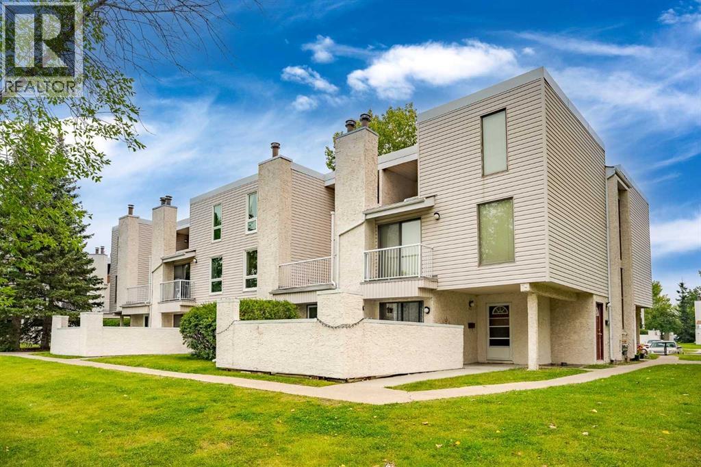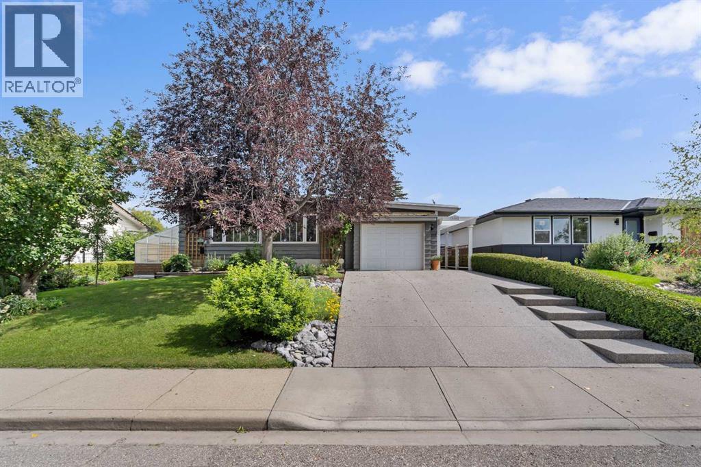
Highlights
Description
- Home value ($/Sqft)$593/Sqft
- Time on Houseful28 days
- Property typeSingle family
- StyleBungalow
- Neighbourhood
- Median school Score
- Lot size6,609 Sqft
- Year built1963
- Garage spaces1
- Mortgage payment
Charming curb appeal and owner’s pride shine through this Brentwood bungalow gem. A lovingly maintained bungalow in the heart of Brentwood, Calgary. This charming 3-bedroom, 2-bath home features updated windows, air conditioning, and beautiful hardwood floors throughout the main level. The cozy living and dining areas are anchored by a functional kitchen layout, while the solarium/mudroom offers extra living space and is plumbed for slab heating. The finished basement boasts a spacious rec room with a brick gas fireplace, room for a home gym or office, plus a 4-piece bath. New aggregate front steps and driveway enhance curb appeal, and the lush backyard is a true retreat with fruit trees, garden beds, and meticulous care. For added peace of mind, the sewer pipe was scoped, cleaned, and sleeve lining installed in 2022—complete with a 40-year transferable warranty. Just steps from top-rated schools, the University of Calgary, Brentwood Village Shopping Centre, Nose Hill Park, and LRT access—offering unmatched convenience and community charm. This is the perfect blend of character and comfort in one of Calgary’s most sought-after communities. (id:63267)
Home overview
- Cooling Central air conditioning
- Heat source Natural gas
- Heat type Forced air
- # total stories 1
- Construction materials Wood frame
- Fencing Fence
- # garage spaces 1
- # parking spaces 3
- Has garage (y/n) Yes
- # full baths 2
- # total bathrooms 2.0
- # of above grade bedrooms 3
- Flooring Carpeted, hardwood, tile
- Has fireplace (y/n) Yes
- Community features Golf course development
- Subdivision Brentwood
- Lot desc Fruit trees, garden area, landscaped, lawn
- Lot dimensions 614
- Lot size (acres) 0.15171732
- Building size 1231
- Listing # A2245296
- Property sub type Single family residence
- Status Active
- Den 4.953m X 2.21m
Level: Basement - Storage 3.606m X 2.185m
Level: Basement - Furnace 4.167m X 3.81m
Level: Basement - Family room 7.215m X 3.658m
Level: Basement - Bonus room 3.048m X 2.743m
Level: Basement - Bathroom (# of pieces - 4) 2.362m X 1.524m
Level: Basement - Primary bedroom 3.886m X 3.124m
Level: Main - Bedroom 3.1m X 2.743m
Level: Main - Sunroom 1.929m X 0.966m
Level: Main - Kitchen 3.658m X 2.643m
Level: Main - Bathroom (# of pieces - 3) 2.743m X 1.5m
Level: Main - Breakfast room 1.929m X 1.881m
Level: Main - Living room 6.681m X 3.786m
Level: Main - Bedroom 3.225m X 2.743m
Level: Main - Dining room 3.557m X 2.768m
Level: Main
- Listing source url Https://www.realtor.ca/real-estate/28706153/4440-brentwood-green-nw-calgary-brentwood
- Listing type identifier Idx

$-1,946
/ Month

