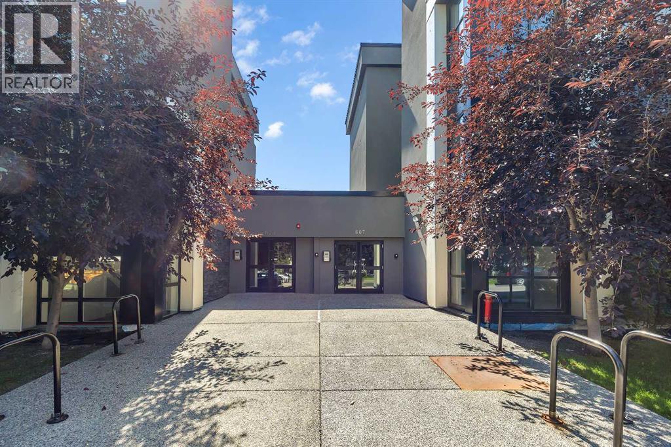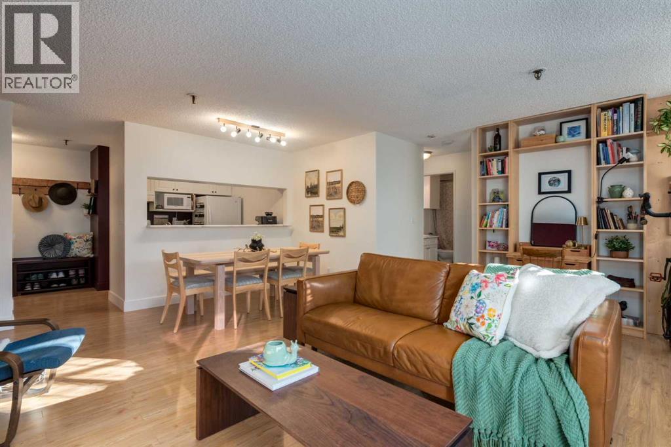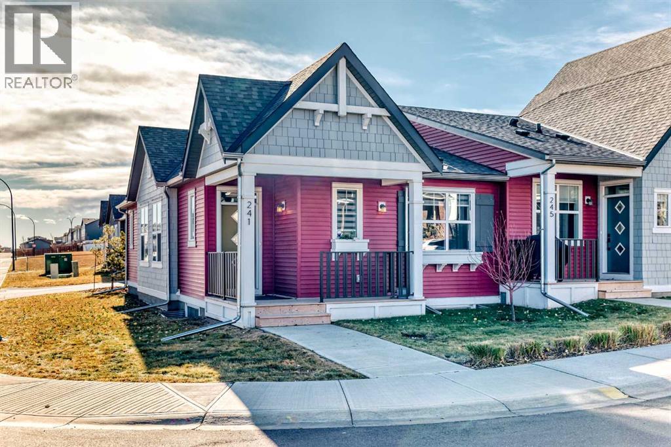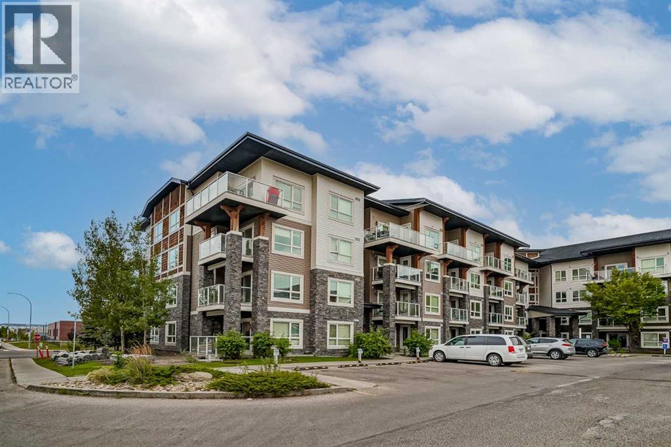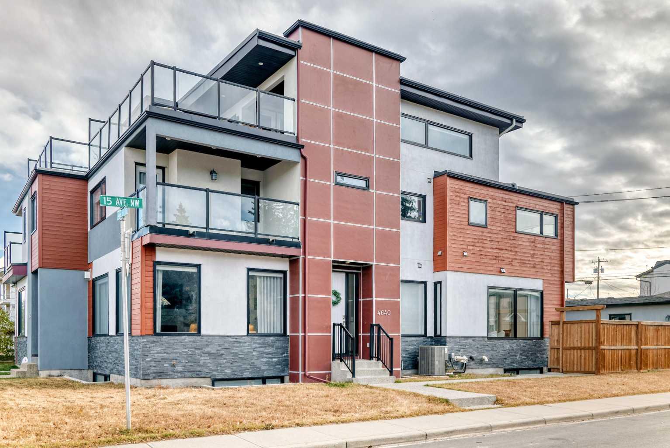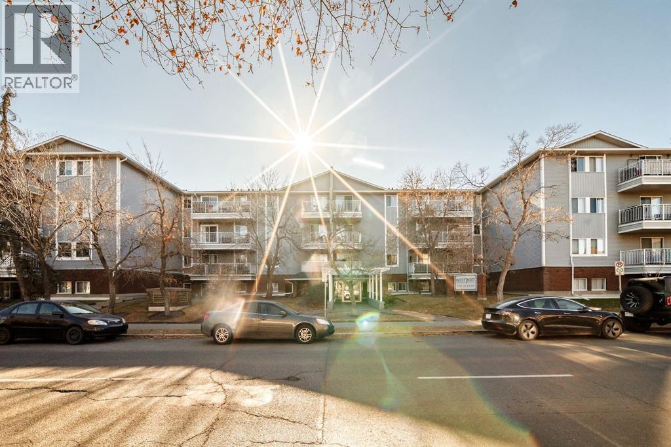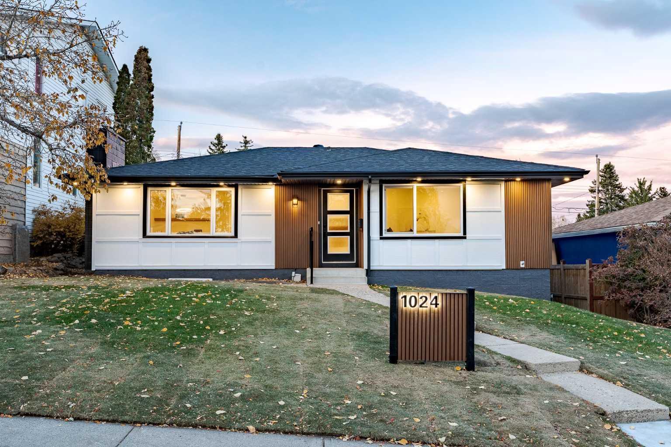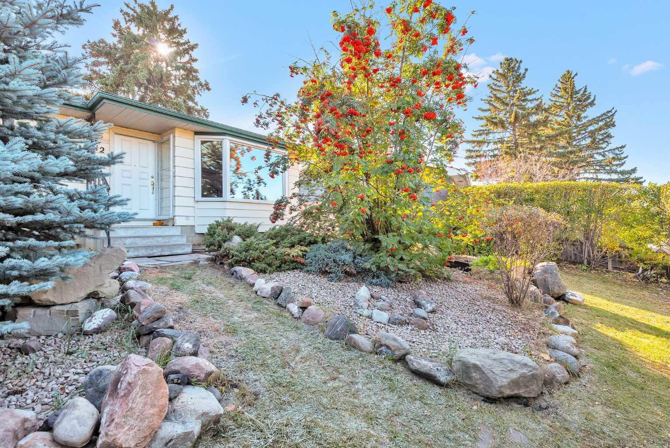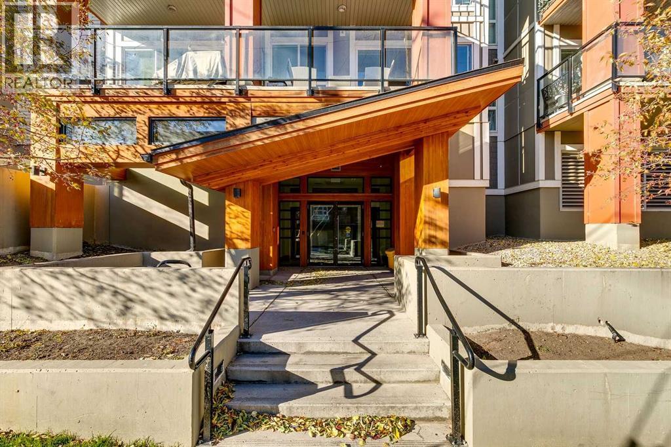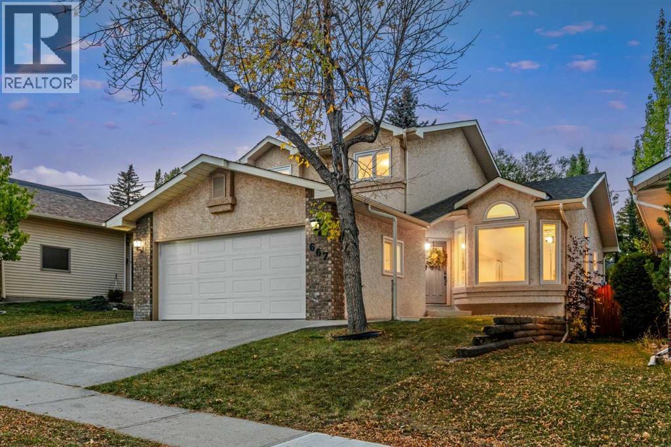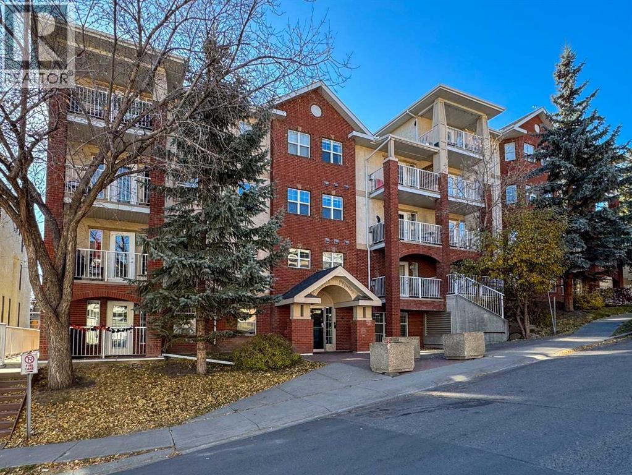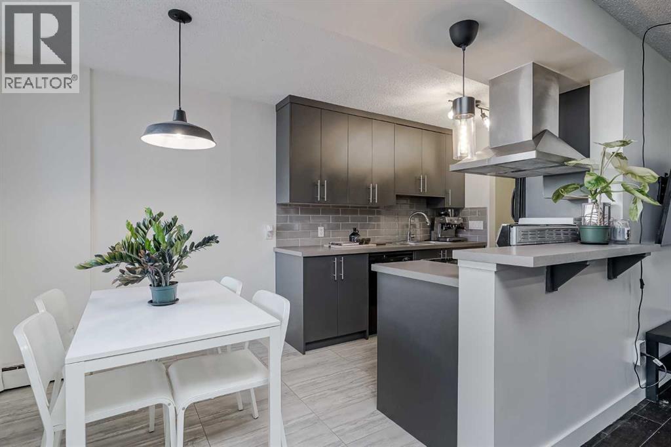
4455 Greenview Drive Ne Unit 105 #c
4455 Greenview Drive Ne Unit 105 #c
Highlights
Description
- Home value ($/Sqft)$240/Sqft
- Time on Housefulnew 4 hours
- Property typeSingle family
- Neighbourhood
- Median school Score
- Year built1981
- Mortgage payment
Welcome to this wonderful 2 bedroom, 1 bathroom home in the central Calgary community of Greenview. This ground floor unit truly has it all. As you enter, you are greeted with wood floors leading you into your open floor plan. The living room is large and opens to your north facing balcony as well as your dining room. Your renovated kitchen includes upgraded appliances, tons of cabinets for storage, great counter space, and an eat up bar, perfect for entertaining or quite nights at home with the family. The primary bedroom is massive, large enough for a king size bed and all accompanying furniture as well as a good size closet. The second bedroom is also a great size with a large closet and is just across from your fully renovated bathroom with a beautiful vanity, tile tub surround and a picture mirror. Your in suite FULL SIZE laundry in your storage room completes this perfect condo in one of Calgary's most central locations. Greenview has great schools, shopping nearby, minutes to Nose Hill with great walking/hiking/biking trails, great access to downtown and the airport. Do not miss out on your opportunity to own this home! (id:63267)
Home overview
- Cooling None
- Heat type Baseboard heaters
- # total stories 4
- Construction materials Wood frame
- # parking spaces 1
- # full baths 1
- # total bathrooms 1.0
- # of above grade bedrooms 2
- Flooring Carpeted, wood
- Community features Pets allowed with restrictions
- Subdivision Greenview
- Directions 2103703
- Lot size (acres) 0.0
- Building size 834
- Listing # A2266749
- Property sub type Single family residence
- Status Active
- Primary bedroom 3.301m X 3.911m
Level: Main - Other 1.067m X 1.829m
Level: Main - Living room 3.505m X 6.273m
Level: Main - Kitchen 2.262m X 2.566m
Level: Main - Laundry 1.219m X 1.981m
Level: Main - Dining room 2.158m X 2.21m
Level: Main - Bathroom (# of pieces - 4) 1.524m X 2.185m
Level: Main - Bedroom 2.743m X 3.149m
Level: Main
- Listing source url Https://www.realtor.ca/real-estate/29048035/105-4455c-greenview-drive-ne-calgary-greenview
- Listing type identifier Idx

$-20
/ Month

