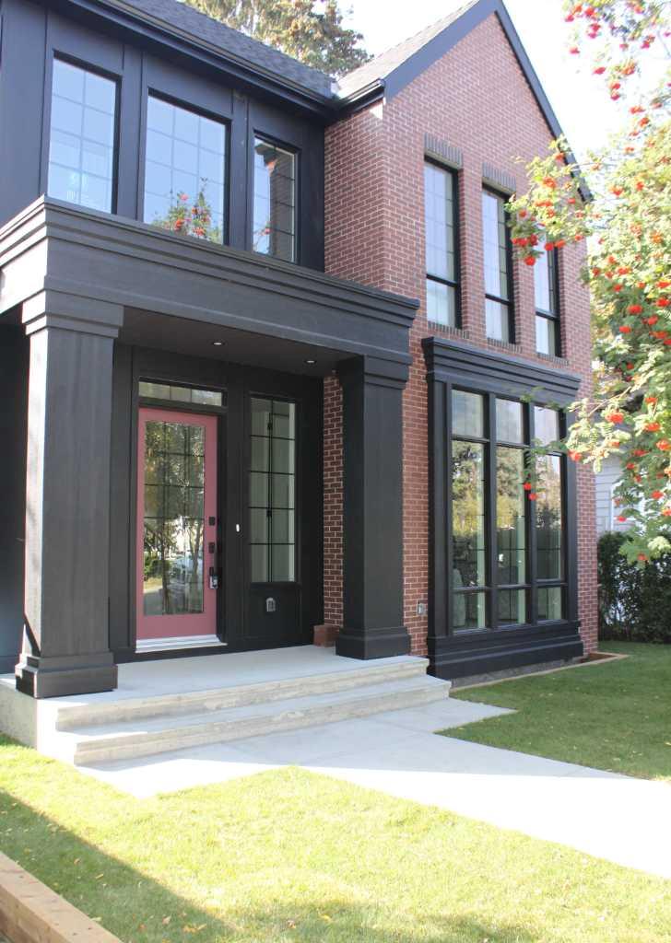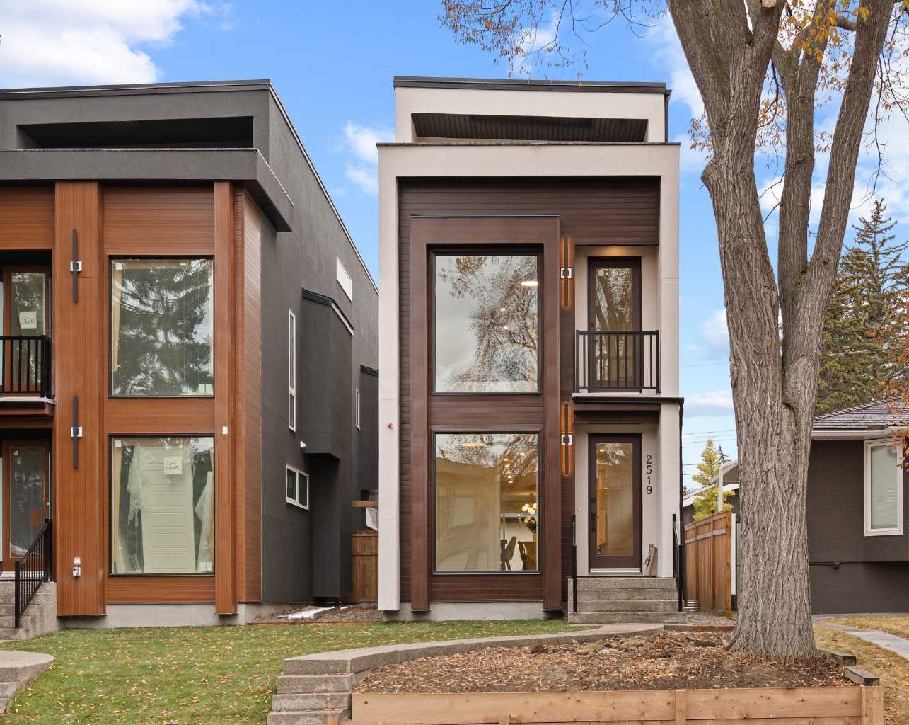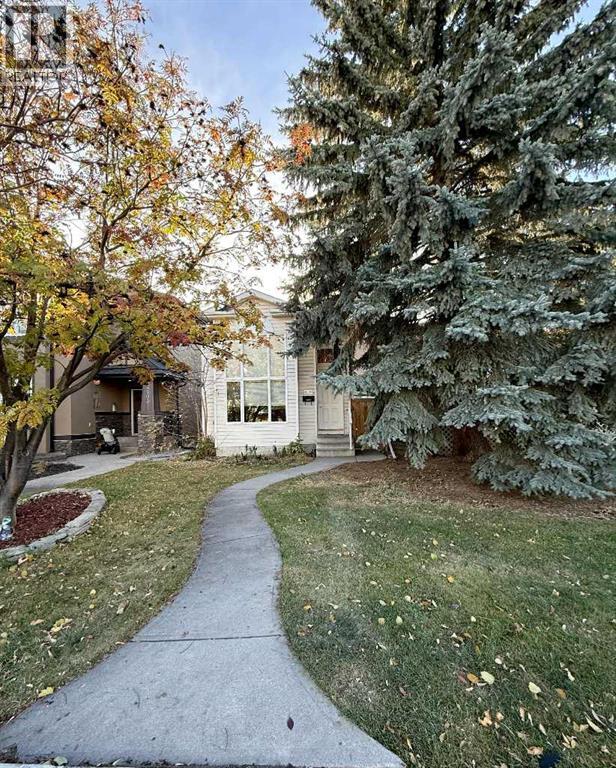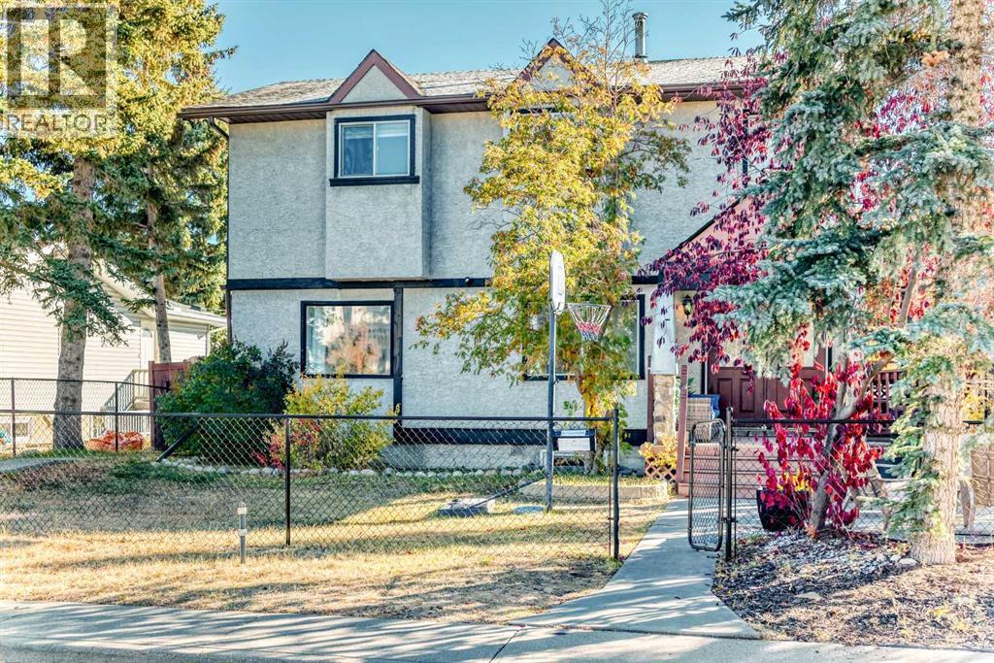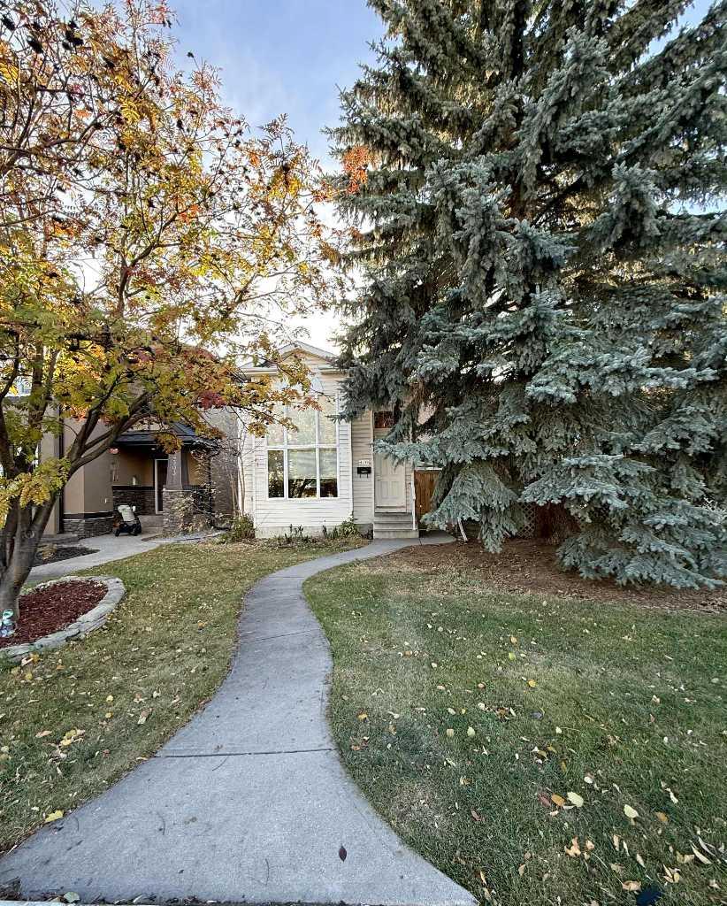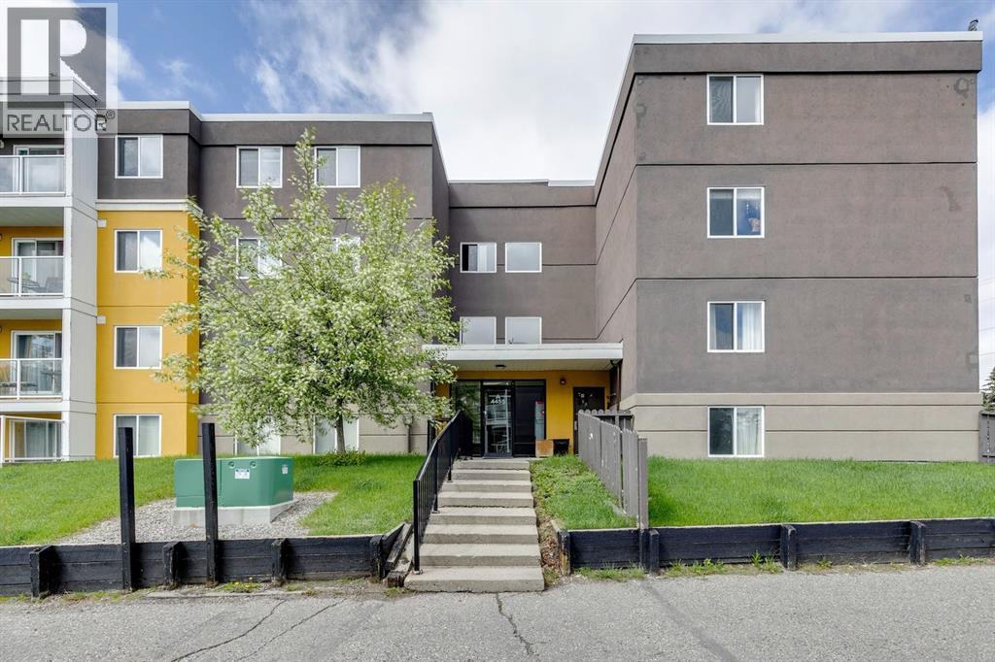
4455 Greenview Drive Ne Unit 203 #a
4455 Greenview Drive Ne Unit 203 #a
Highlights
Description
- Home value ($/Sqft)$271/Sqft
- Time on Houseful60 days
- Property typeSingle family
- Neighbourhood
- Median school Score
- Year built1974
- Mortgage payment
Welcome home to this beautiful & inviting 2-bedroom, 1-bathroom unit offering quick possession and true move-in readiness. Thoughtfully designed with an open-concept layout, this condo features plenty of natural sunlight flowing through the large windows and living space. The stylish kitchen is complete with stone countertops, full-height cabinetry, and a spacious dining area—perfect for entertaining or everyday living.Enjoy the convenience of in-suite laundry, a private 4-piece bathroom, and a generously sized primary bedroom with ample closet space. The unit also includes an assigned parking stall and ample in-suite storage. Located just steps from parks, pathways, and an off-leash dog park, and with easy access to major roads and transit—this pet-friendly complex checks all the boxes. 2 pets allowed with Board approval.Don’t miss your chance to own this bright and welcoming home—book your private showing today! (id:63267)
Home overview
- Cooling None
- Heat type Baseboard heaters
- # total stories 4
- Construction materials Wood frame
- # parking spaces 1
- # full baths 1
- # total bathrooms 1.0
- # of above grade bedrooms 2
- Flooring Carpeted, tile, vinyl plank
- Community features Pets allowed with restrictions
- Subdivision Greenview
- Lot size (acres) 0.0
- Building size 845
- Listing # A2250450
- Property sub type Single family residence
- Status Active
- Bathroom (# of pieces - 4) 3.353m X 1.524m
Level: Main - Dining room 2.438m X 2.286m
Level: Main - Primary bedroom 3.962m X 3.353m
Level: Main - Bedroom 2.896m X 2.743m
Level: Main - Kitchen 2.896m X 2.286m
Level: Main - Storage 1.829m X 1.219m
Level: Main - Living room 6.248m X 3.505m
Level: Main
- Listing source url Https://www.realtor.ca/real-estate/28765935/203-4455a-greenview-drive-ne-calgary-greenview
- Listing type identifier Idx

$-92
/ Month




