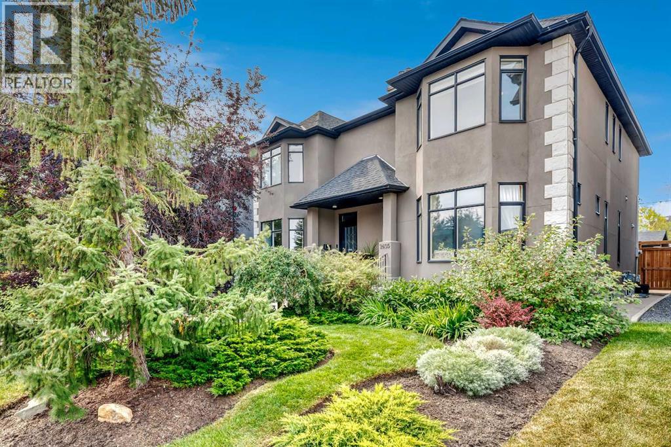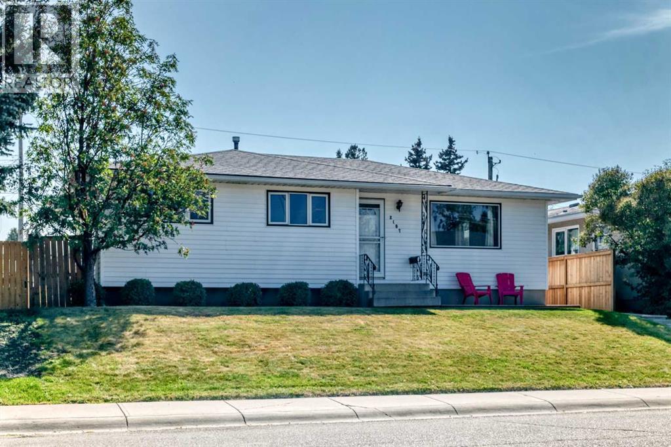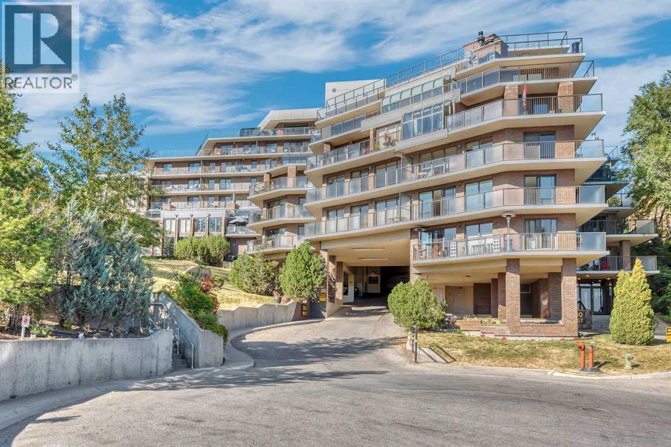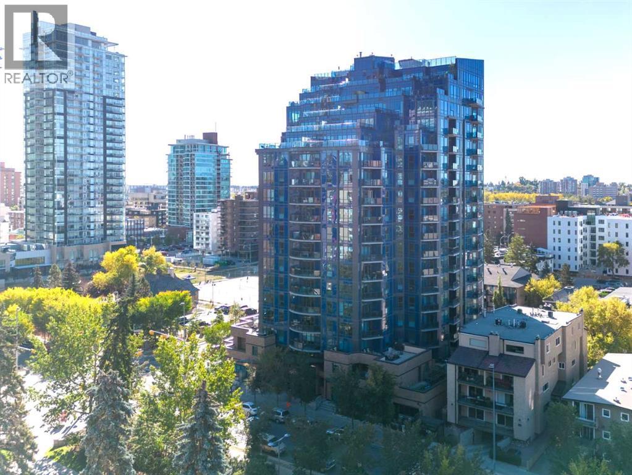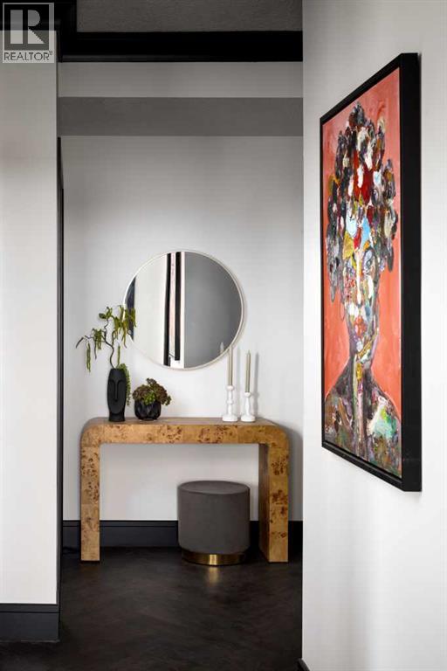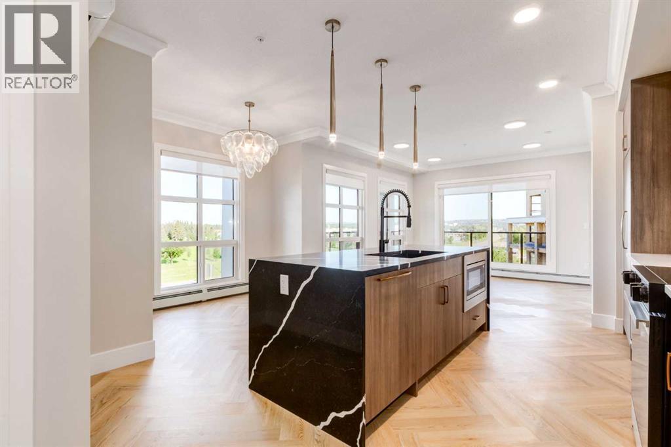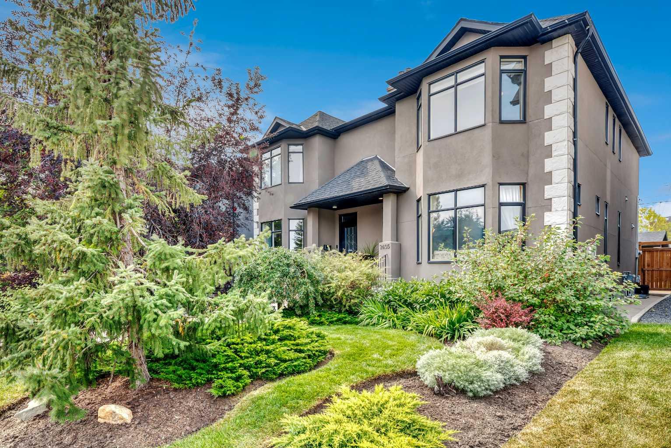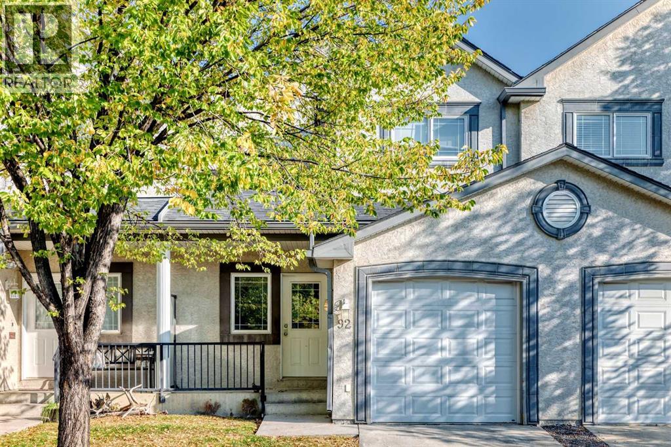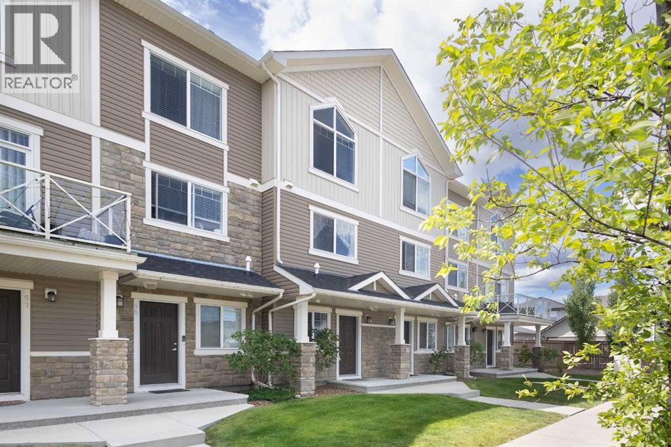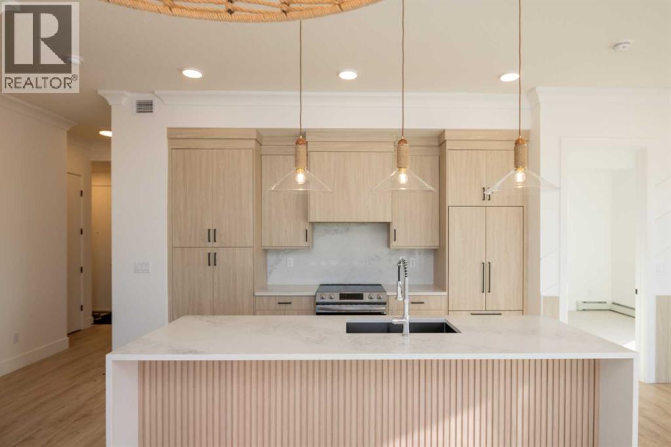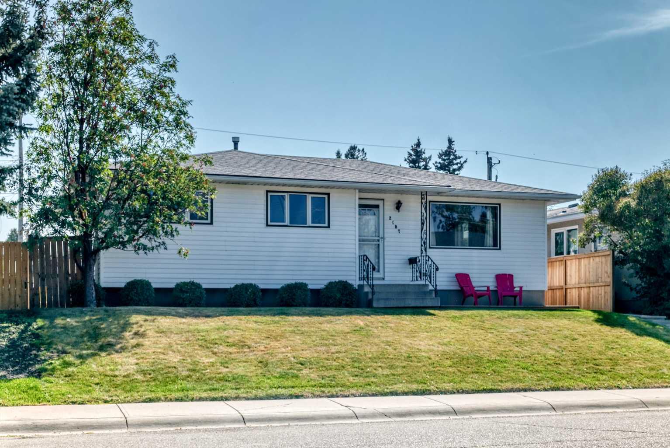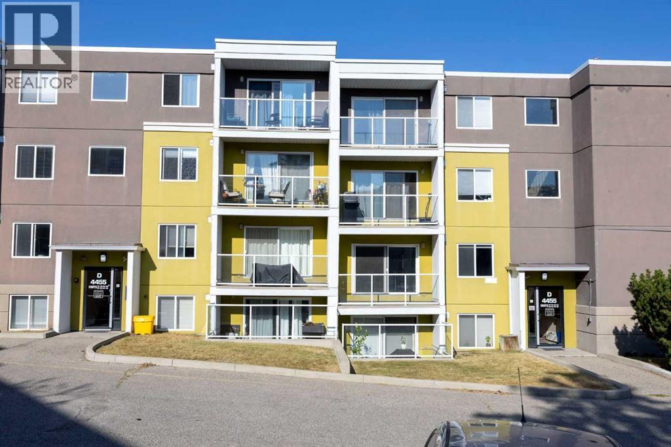
4455 Greenview Drive Ne Unit 204 #d
4455 Greenview Drive Ne Unit 204 #d
Highlights
Description
- Home value ($/Sqft)$281/Sqft
- Time on Housefulnew 7 days
- Property typeSingle family
- Neighbourhood
- Median school Score
- Lot size2.61 Acres
- Year built1973
- Mortgage payment
Attention INVESTORS and FIRST-TIME home buyers!! ? Here is your chance to own a BEAUTIFULLY RENOVATED 2-bedroom condo that checks ALL the boxes — low condo fees, IN-SUITE laundry, and a HUGE west-facing balcony!!This unit has just been refreshed with BRAND NEW luxury vinyl plank floors, fresh paint throughout, and a professional cleaning so it’s 100% MOVE-IN READY with IMMEDIATE possession available!! You will LOVE the oversized windows that flood the space with NATURAL LIGHT, creating a warm and inviting atmosphere from the moment you walk in.The modern kitchen is a true standout, featuring GRANITE countertops, rich dark cabinetry, and a spacious dining nook that flows seamlessly into the OPEN-CONCEPT living room. Perfectly designed for entertaining, the living area easily fits a full-size sectional, chairs, TV + more with plenty of space to host family and friends in style!!The updated 4-piece bathroom impresses with NEW floors, fresh paint, and a tiled shower, while the convenience of IN-SUITE laundry makes everyday living a breeze. Both bedrooms are generously sized, making this the ideal layout for a growing family, roommates, or even a dedicated guest room + home office!This is truly one of the CLEANEST units in the building and offers unbeatable value! Surrounded by green space, pathways, and parks, you’ll love the convenient location — just minutes from McKnight Boulevard, Deerfoot Trail, and Centre Street with the NEW Green Line coming soon!!Don’t wait — this condo is READY TO GO and could be YOURS today!! Pack your bags and book your private showing NOW!! (id:63267)
Home overview
- Cooling None
- Heat source Natural gas
- Heat type Baseboard heaters, hot water
- # total stories 4
- Construction materials Wood frame
- # parking spaces 1
- # full baths 1
- # total bathrooms 1.0
- # of above grade bedrooms 2
- Flooring Carpeted, vinyl plank
- Community features Pets allowed with restrictions
- Subdivision Greenview
- Lot desc Landscaped
- Lot dimensions 10554
- Lot size (acres) 2.6078577
- Building size 799
- Listing # A2258156
- Property sub type Single family residence
- Status Active
- Kitchen 2.387m X 2.795m
Level: Main - Dining room 2.566m X 2.262m
Level: Main - Storage 1.701m X 1.091m
Level: Main - Bathroom (# of pieces - 4) 3.1m X 1.524m
Level: Main - Primary bedroom 3.124m X 3.987m
Level: Main - Living room 3.453m X 5.767m
Level: Main - Bedroom 2.719m X 2.896m
Level: Main
- Listing source url Https://www.realtor.ca/real-estate/28887077/204-4455d-greenview-drive-ne-calgary-greenview
- Listing type identifier Idx

$-105
/ Month

