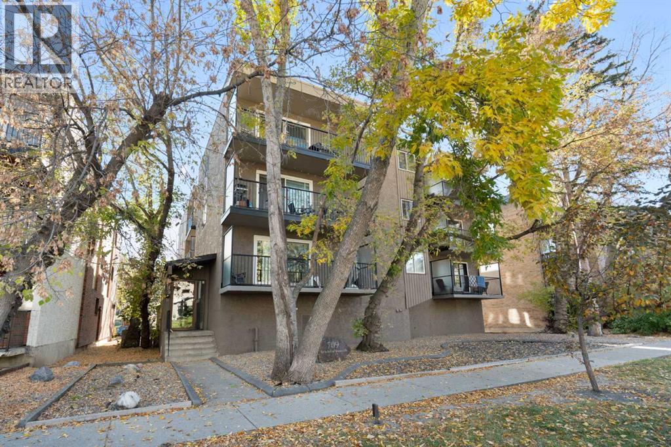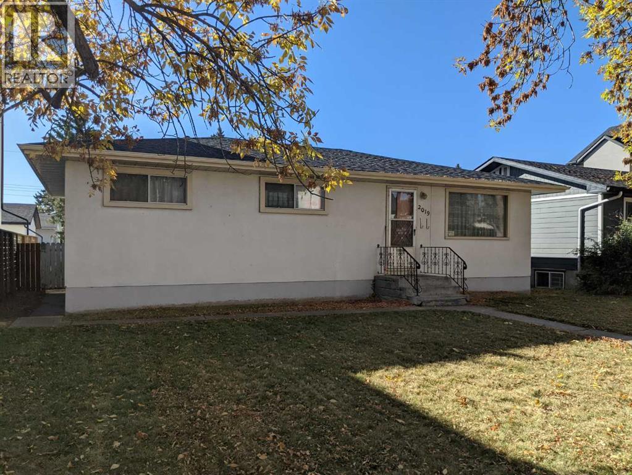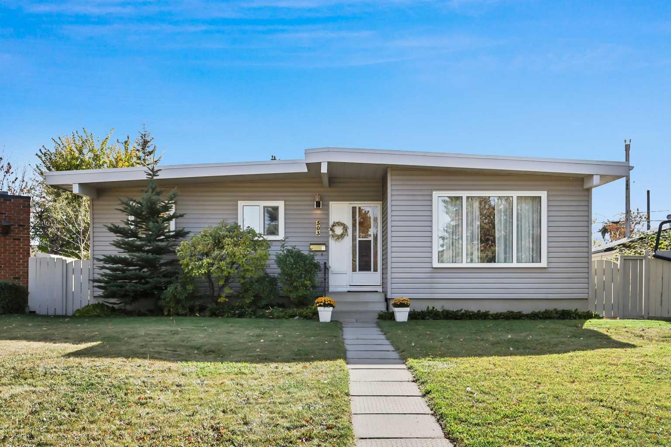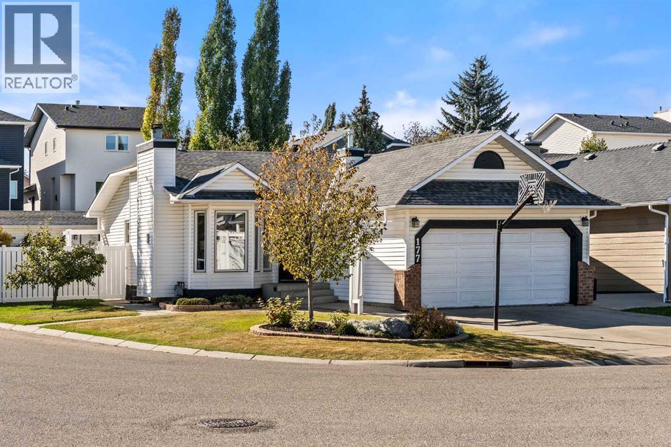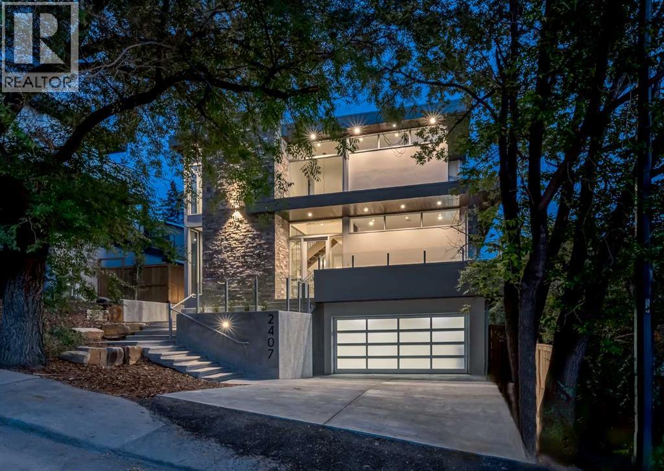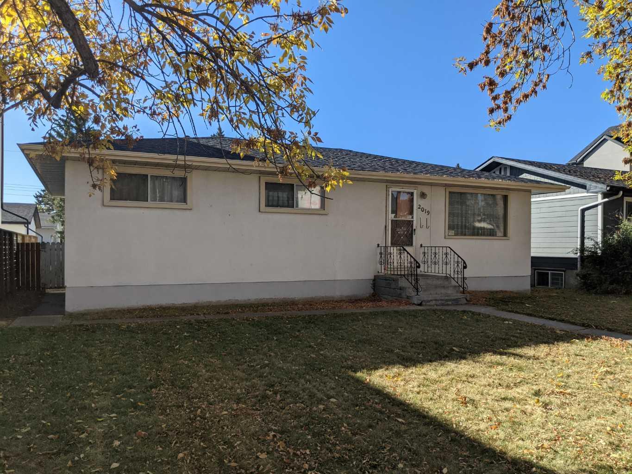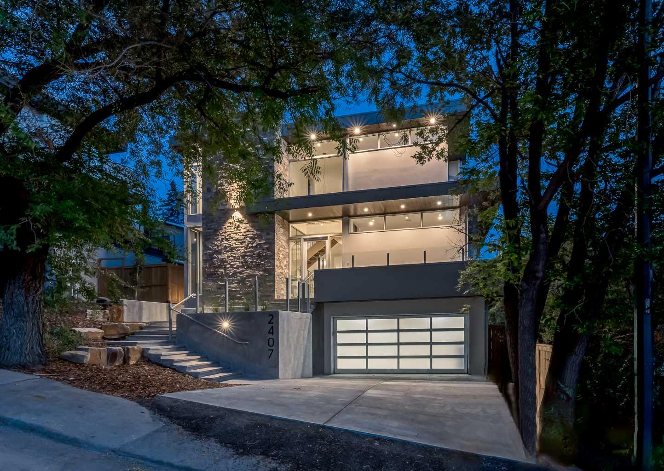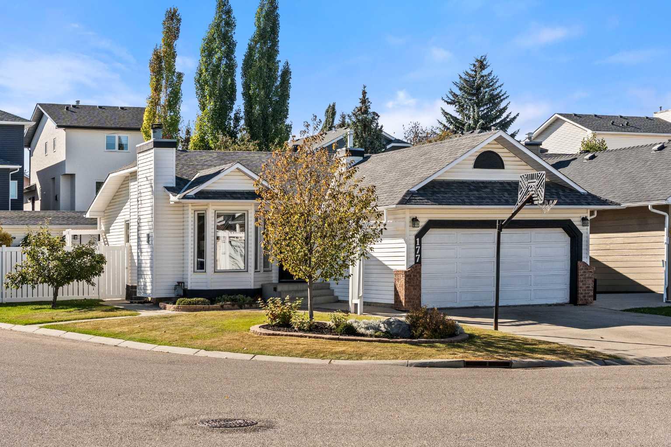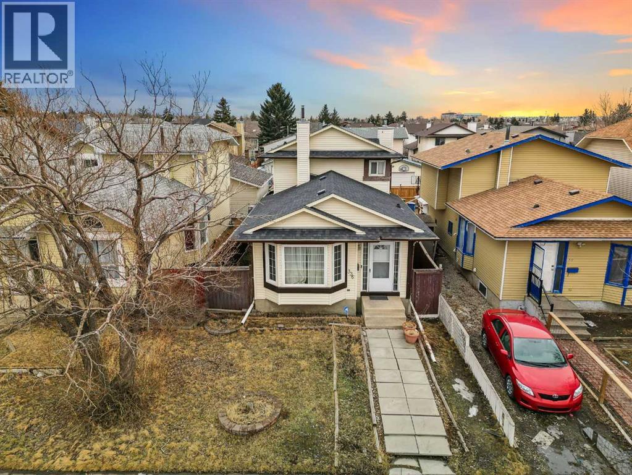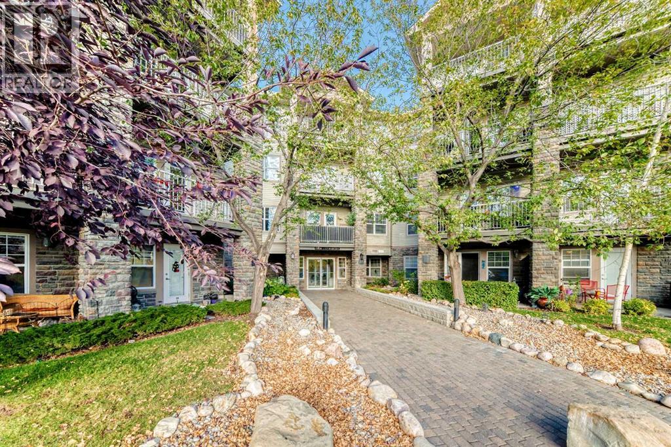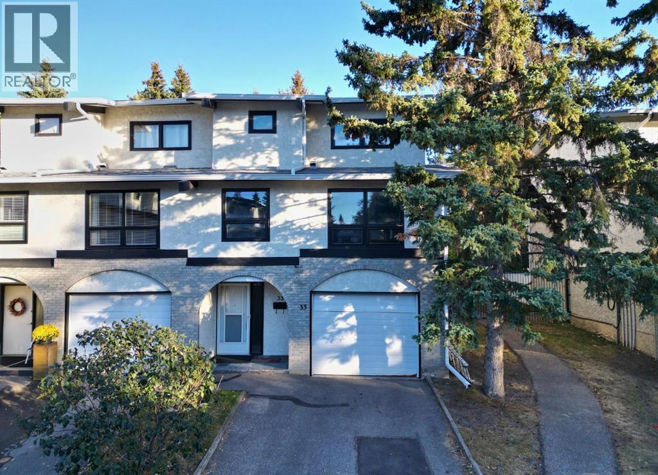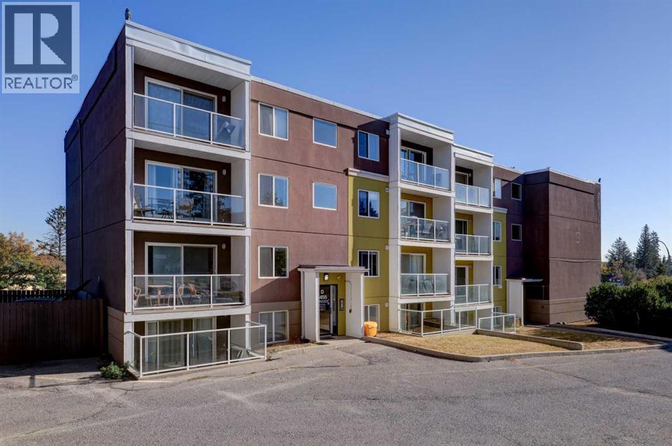
4455 Greenview Drive Ne Unit 303 #d
4455 Greenview Drive Ne Unit 303 #d
Highlights
Description
- Home value ($/Sqft)$252/Sqft
- Time on Housefulnew 3 hours
- Property typeSingle family
- Neighbourhood
- Median school Score
- Year built1981
- Mortgage payment
Welcome to an immaculate two bedroom, one bath condo offering 870sf of bright and inviting living space. The hardwood flooring creates a modern and stylish feel. The kitchen is equipped with all the necessary appliances, complemented by granite countertops for a sleek and functional cooking space. The spacious living area is flooded with natural light from large windows and provides access to a sun soaked balcony perfect for relaxing or entertaining. Both bedrooms offer generous space with floor-to-ceiling mirrors and large closets, providing ample storage while enhancing a bright and airy feel. The bathroom is larger than most, while the in-suite laundry adds that ultimate convenience. A large storage room off the hallway will provide extra space for all your essentials. This home comes with one assigned parking stall with electric hookup for your car engine block heating. Pets are welcome here with the approval of the Condo Board. Located in the centrally located quiet Greenview community, offering quick access to off-leash dog parks, scenic biking paths and major transportation routes such as Deerfoot Trail, McKnight Boulevard and Centre Street. Shopping, dining and other amenities are within easy reach. Deerfoot City, Superstore and various local shops just a short walk/drive away. Not to mention that quick access to downtown, the airport and mountains makes this location unbeatable! This move-in-ready home is a fantastic opportunity for first-time buyers, downsizers or investors. Priced to sell, don’t hesitate. (id:63267)
Home overview
- Cooling None
- Heat type Baseboard heaters
- # total stories 4
- Construction materials Wood frame
- # parking spaces 1
- # full baths 1
- # total bathrooms 1.0
- # of above grade bedrooms 2
- Flooring Carpeted, ceramic tile, hardwood
- Community features Pets allowed, pets allowed with restrictions
- Subdivision Greenview
- Directions 1587024
- Lot size (acres) 0.0
- Building size 869
- Listing # A2257785
- Property sub type Single family residence
- Status Active
- Living room 3.81m X 5.843m
Level: Main - Kitchen 2.387m X 2.743m
Level: Main - Bathroom (# of pieces - 4) 3.328m X 1.5m
Level: Main - Bedroom 2.743m X 3.405m
Level: Main - Storage 1.728m X 0.914m
Level: Main - Other 3.581m X 1.119m
Level: Main - Dining room 2.387m X 2.31m
Level: Main - Primary bedroom 3.353m X 4.039m
Level: Main - Laundry Measurements not available
Level: Main
- Listing source url Https://www.realtor.ca/real-estate/28980857/303-4455d-greenview-drive-ne-calgary-greenview
- Listing type identifier Idx

$-47
/ Month

