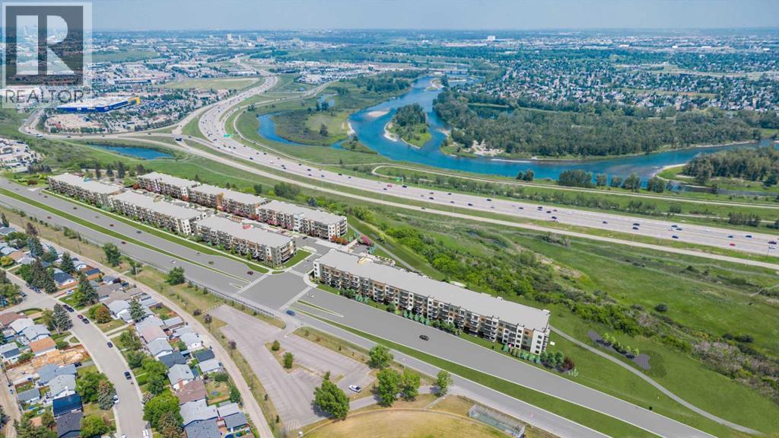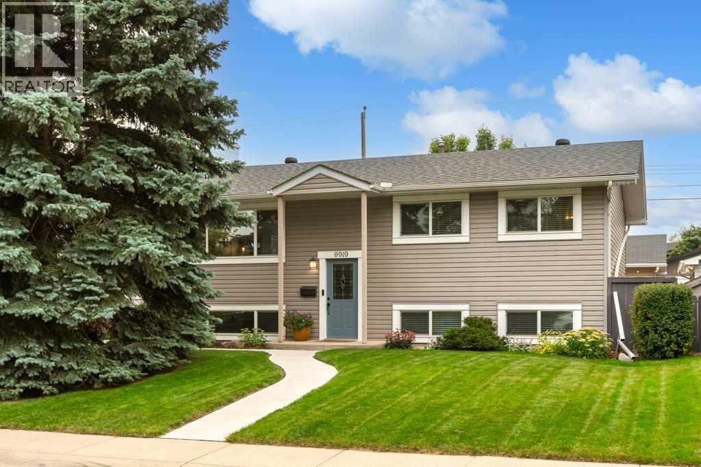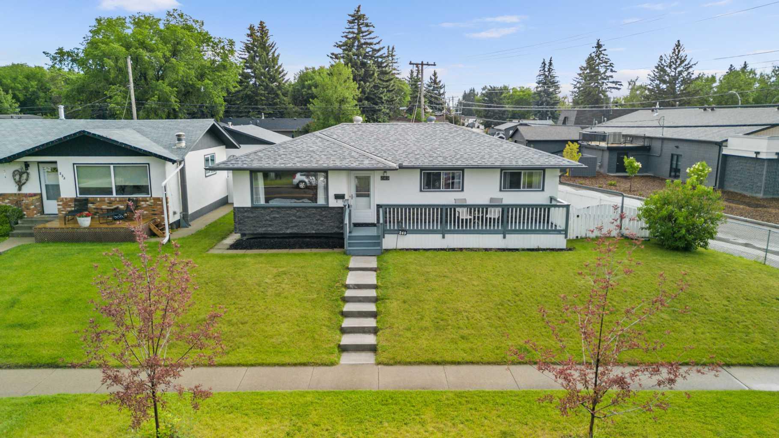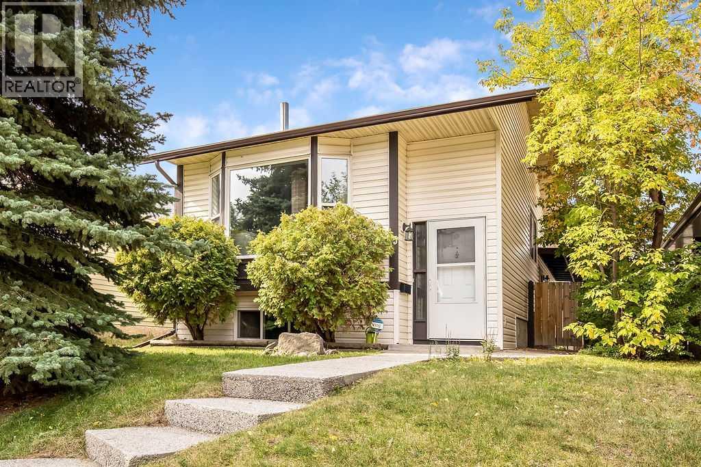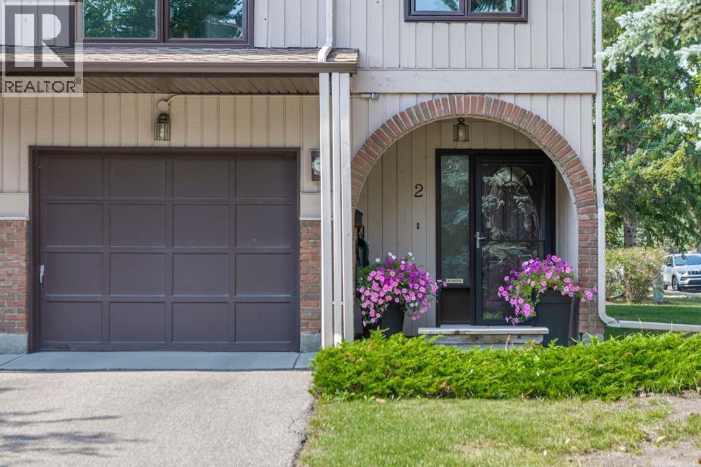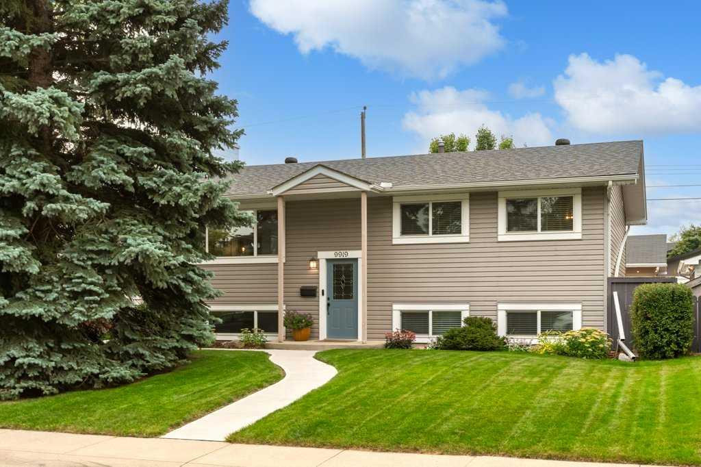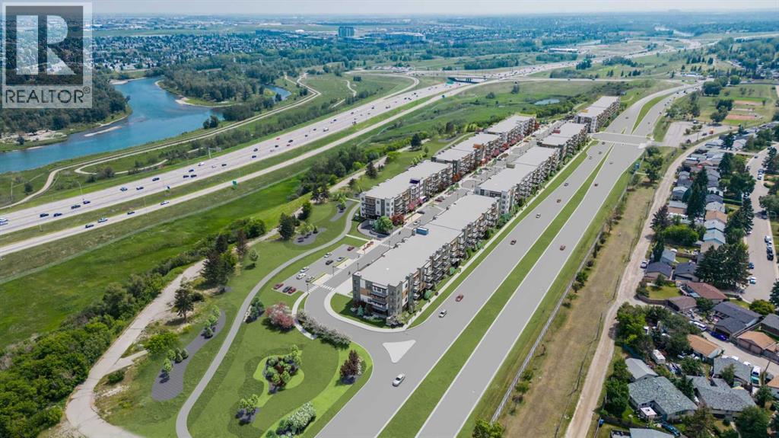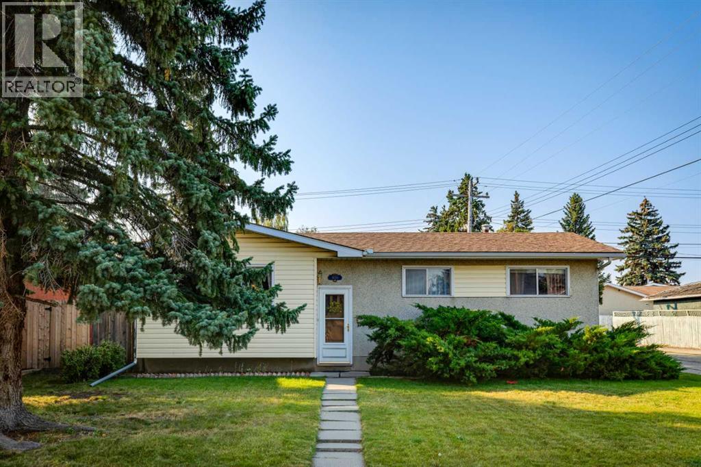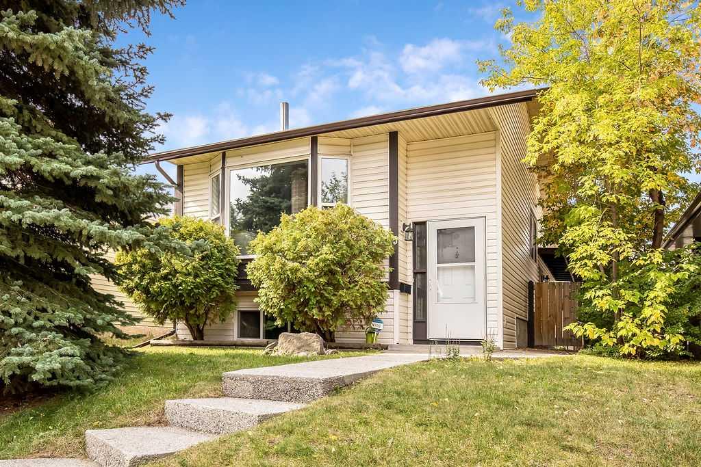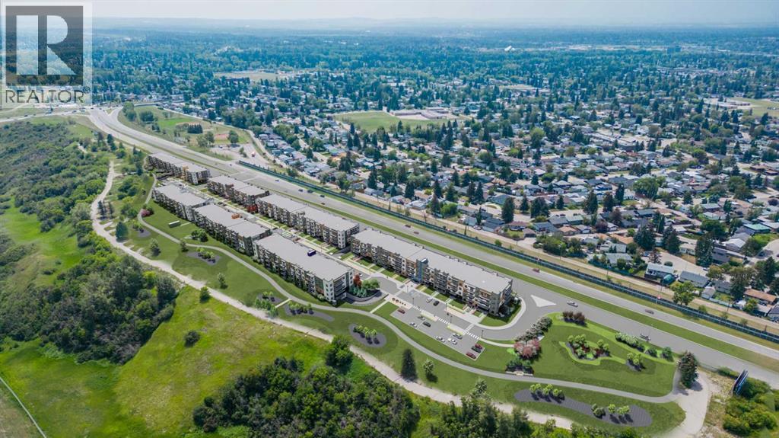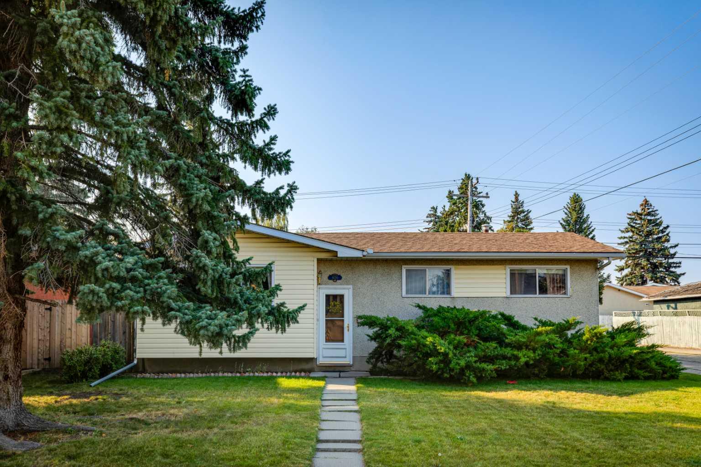- Houseful
- AB
- Calgary
- Douglasdale - Glen
- 448 Quarry Villas SE
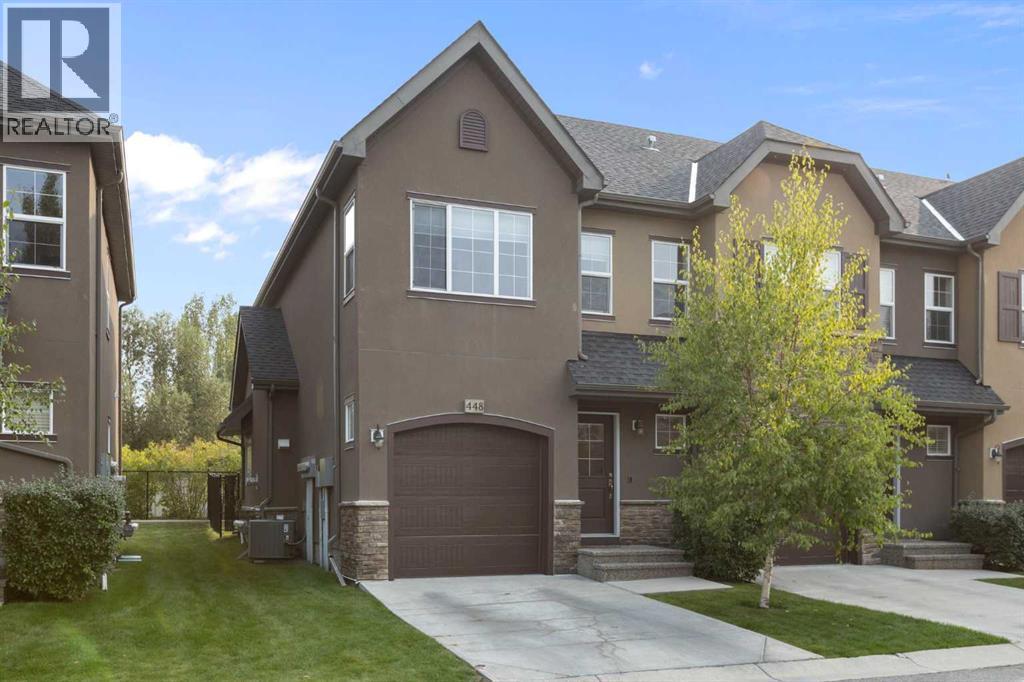
Highlights
Description
- Home value ($/Sqft)$422/Sqft
- Time on Housefulnew 3 hours
- Property typeSingle family
- Neighbourhood
- Median school Score
- Year built2012
- Garage spaces1
- Mortgage payment
Welcome to this stylish townhome in the desirable community of Quarry Park. Set within a thoughtfully designed complex, this home blends comfort, convenience, and modern living. The main floor offers an attached garage and an open-concept living, dining, and kitchen area that connects seamlessly to a sunny, south-facing fenced backyard — perfect for entertaining or relaxing.Upstairs, the primary suite features a walk-in closet and private 3-piece ensuite, joined by two additional bedrooms, a full 4-piece bath, and convenient upper-level laundry, all enhanced with custom built-ins.The fully finished basement extends your living space with a spacious recreation room with built-ins and another full bath, ideal for gatherings, a media room, or a home office. Central A/C provides year-round comfort.Located just steps from playgrounds, parks, and trails, this Quarry Park gem offers the perfect mix of style, function, and an unbeatable location. (id:63267)
Home overview
- Cooling Central air conditioning
- Heat type Forced air
- # total stories 2
- Construction materials Wood frame
- Fencing Fence
- # garage spaces 1
- # parking spaces 2
- Has garage (y/n) Yes
- # full baths 3
- # half baths 1
- # total bathrooms 4.0
- # of above grade bedrooms 3
- Flooring Carpeted, hardwood, tile
- Community features Pets allowed with restrictions
- Subdivision Douglasdale/glen
- Lot size (acres) 0.0
- Building size 1278
- Listing # A2256256
- Property sub type Single family residence
- Status Active
- Bedroom 3.453m X 3.124m
Level: 2nd - Primary bedroom 3.277m X 4.724m
Level: 2nd - Bathroom (# of pieces - 3) 2.539m X 1.5m
Level: 2nd - Bathroom (# of pieces - 4) 1.5m X 3.024m
Level: 2nd - Bedroom 2.896m X 2.591m
Level: 2nd - Bathroom (# of pieces - 4) 1.5m X 2.387m
Level: Basement - Recreational room / games room 4.648m X 6.072m
Level: Basement - Furnace 3.149m X 1.042m
Level: Basement - Dining room 1.881m X 3.734m
Level: Main - Bathroom (# of pieces - 2) 1.347m X 1.423m
Level: Main - Kitchen 4.267m X 2.719m
Level: Main - Living room 2.996m X 3.734m
Level: Main
- Listing source url Https://www.realtor.ca/real-estate/28849065/448-quarry-villas-se-calgary-douglasdaleglen
- Listing type identifier Idx

$-1,036
/ Month

