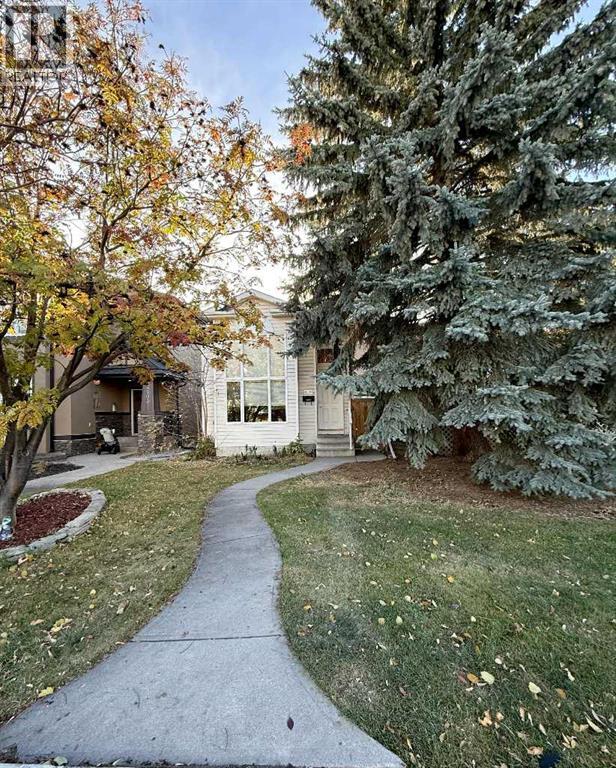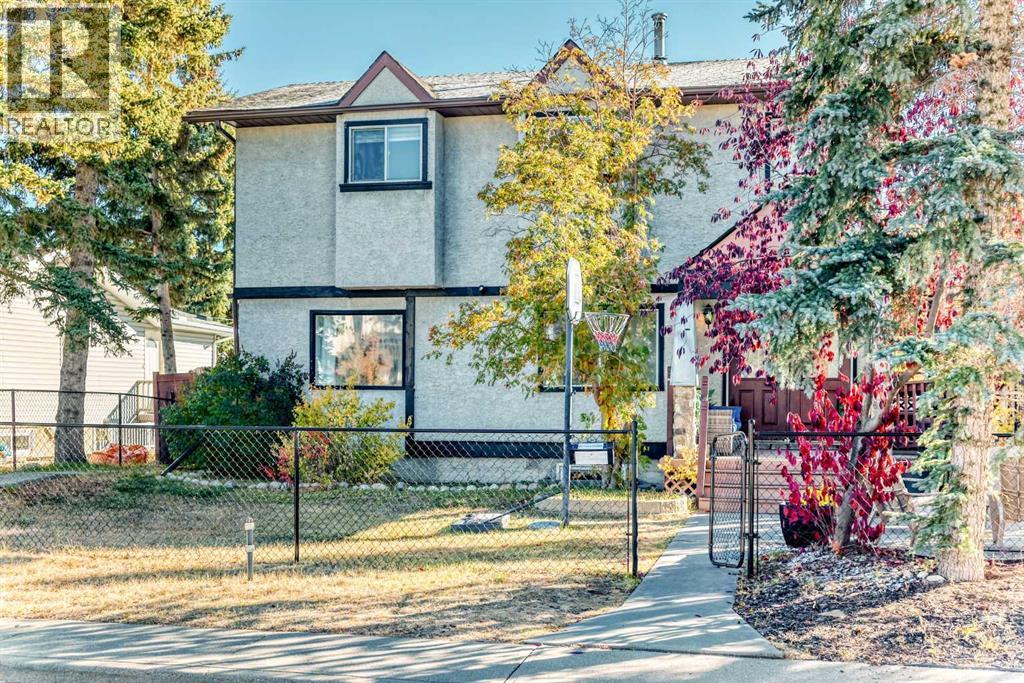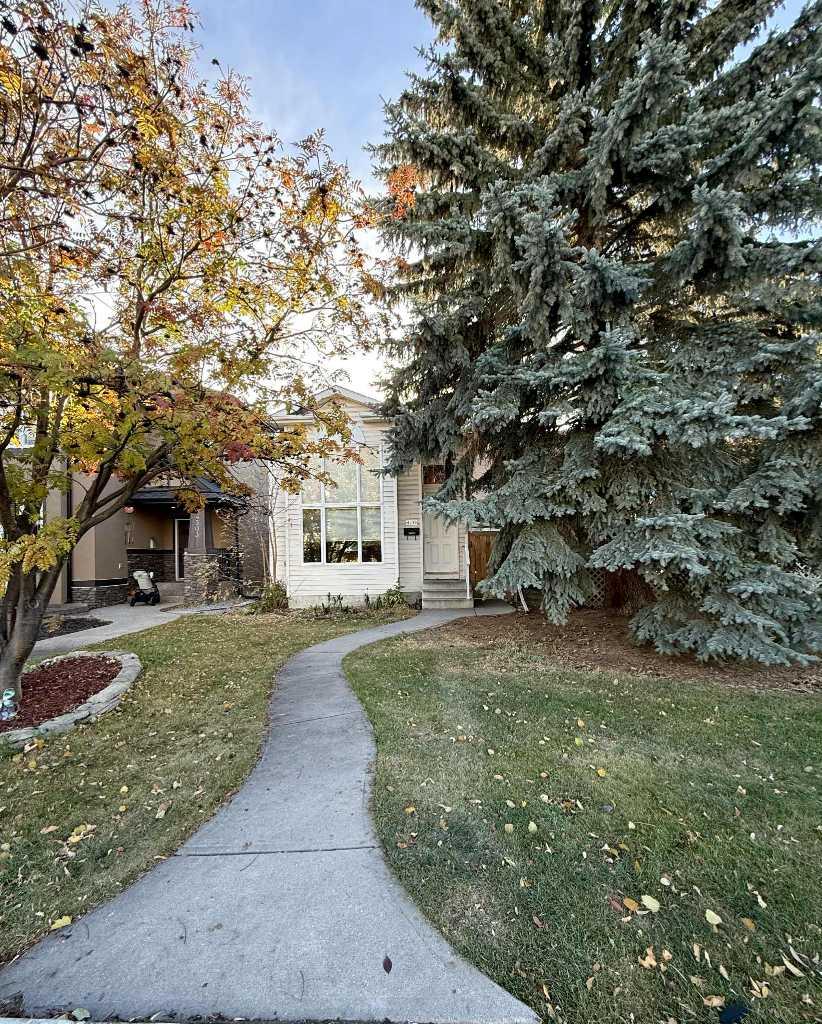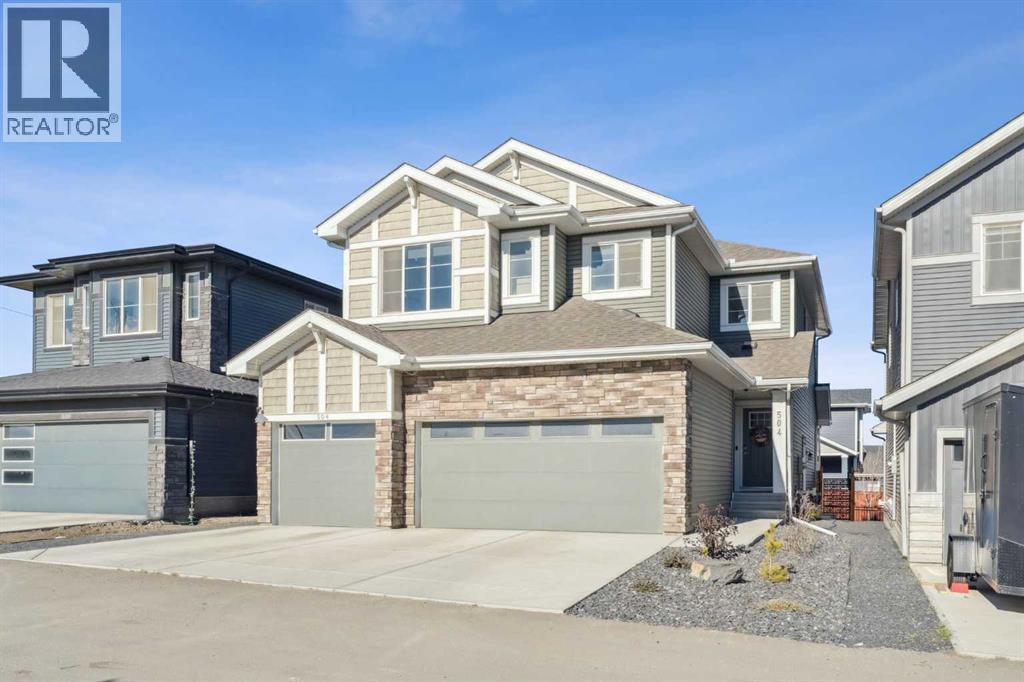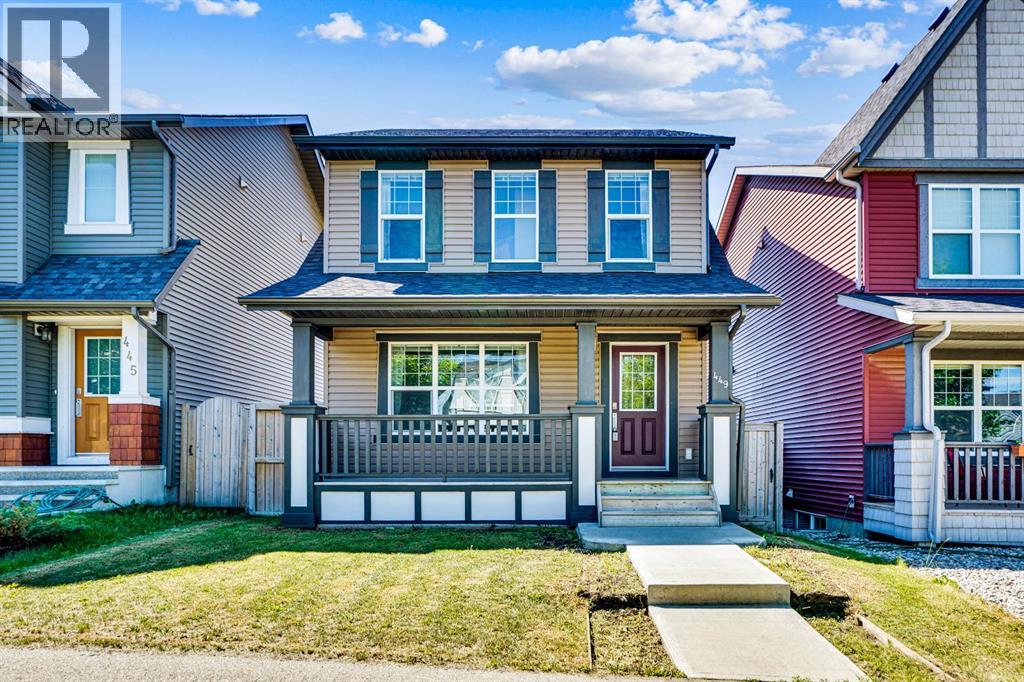
Highlights
Description
- Home value ($/Sqft)$374/Sqft
- Time on Houseful94 days
- Property typeSingle family
- Neighbourhood
- Median school Score
- Year built2012
- Garage spaces2
- Mortgage payment
IMMACULATE and extremely well maintained home in the convenient community of Evanston! This home is 1536 sq ft with 3 bedrooms and 2.5 baths, a well thought out floor plan, spacious kitchen with large island, corner pantry and lots of counter space and cabinets. Maple hardwood floors on the main in excellent condition, natural cabinetry and granite counters in the kitchen makes this a bright and beautiful space to prepare and host. There is also a unique pass through with extra counter space and pot drawers used currently as a coffee counter as well as a built in desk area with more cabinets! Neutral tones throughout, and very clean home! There is a spacious front and back entry with lots of storage space including a walk in front closet and a open mudroom. Upstairs, there are 3 sizable bedrooms, 4 pc ensuite, 4 pc bath and the laundry room for convenience! The yard is a delight in the summer with the greenest grass on the block and plentiful perennial flowers along with an area to garden. A double detached garage (21x22) is also included for your cars and extra storage. Upgrades include Roof (2025), Sidings (2025), Exterior Painting (2025), Washer & Dryer (2022), Electric Range (2024). The basement is undeveloped, awaiting your personal touch! For a detailed walk through check out the virtual tour link! (id:63267)
Home overview
- Cooling None
- Heat type Forced air
- # total stories 2
- Construction materials Wood frame
- Fencing Fence
- # garage spaces 2
- # parking spaces 2
- Has garage (y/n) Yes
- # full baths 2
- # half baths 1
- # total bathrooms 3.0
- # of above grade bedrooms 3
- Flooring Carpeted, hardwood, tile
- Subdivision Evanston
- Lot desc Landscaped
- Lot dimensions 2896
- Lot size (acres) 0.06804511
- Building size 1537
- Listing # A2241306
- Property sub type Single family residence
- Status Active
- Kitchen 3.962m X 4.167m
Level: Main - Living room 3.962m X 4.215m
Level: Main - Foyer 1.853m X 2.082m
Level: Main - Dining room 3.962m X 2.362m
Level: Main - Bathroom (# of pieces - 2) 1.652m X 1.524m
Level: Main - Pantry 1.271m X 1.548m
Level: Main - Other 1.676m X 2.31m
Level: Main - Bathroom (# of pieces - 4) 2.414m X 1.5m
Level: Upper - Other 2.438m X 1.625m
Level: Upper - Bedroom 3.453m X 3.734m
Level: Upper - Laundry 2.387m X 1.701m
Level: Upper - Primary bedroom 3.252m X 3.962m
Level: Upper - Bathroom (# of pieces - 4) 2.438m X 2.234m
Level: Upper - Bedroom 2.819m X 3.024m
Level: Upper
- Listing source url Https://www.realtor.ca/real-estate/28628943/449-evanston-drive-n-calgary-evanston
- Listing type identifier Idx

$-1,533
/ Month




