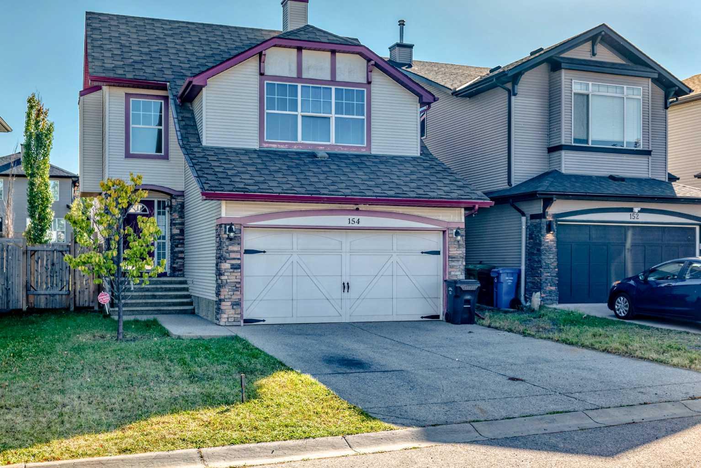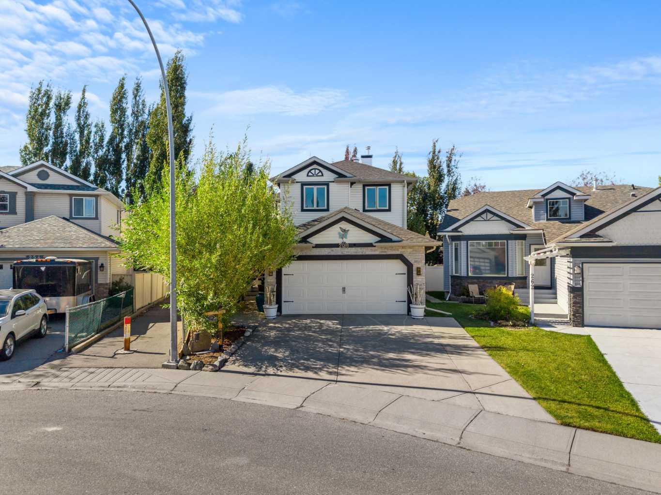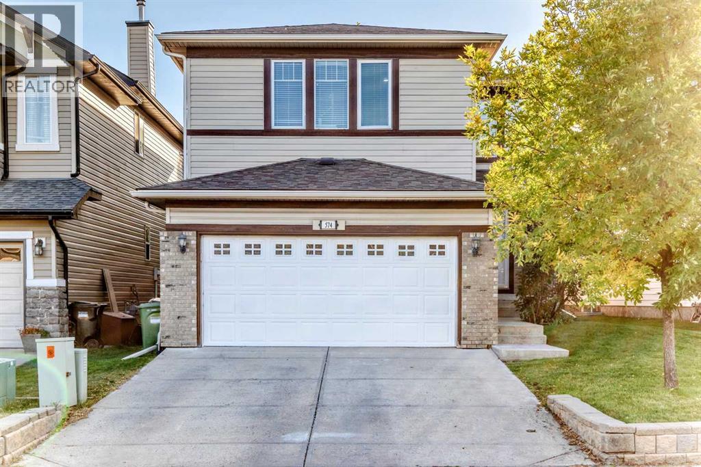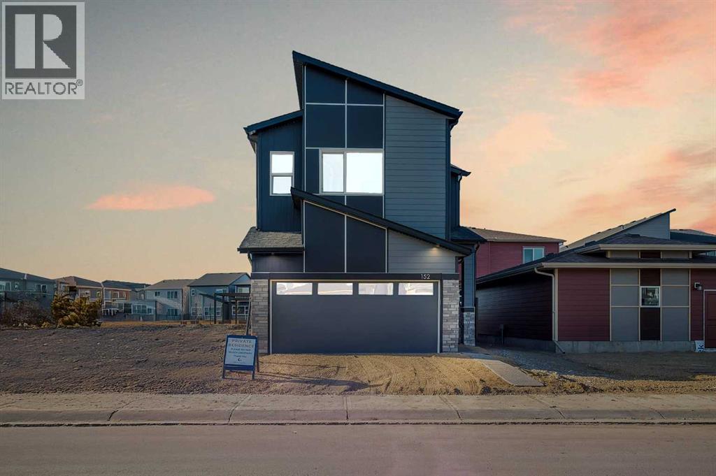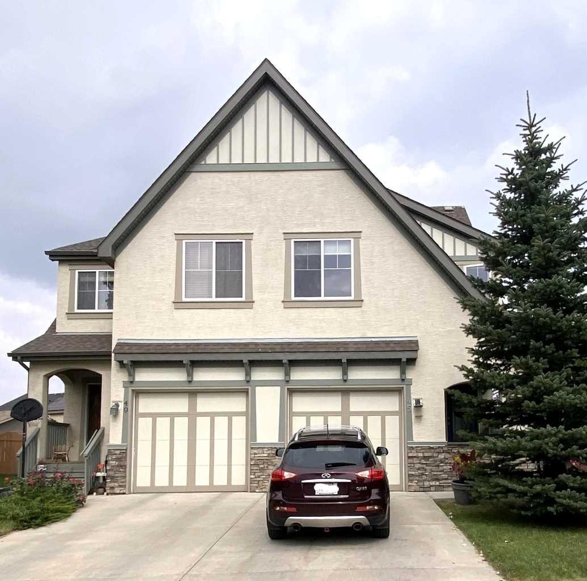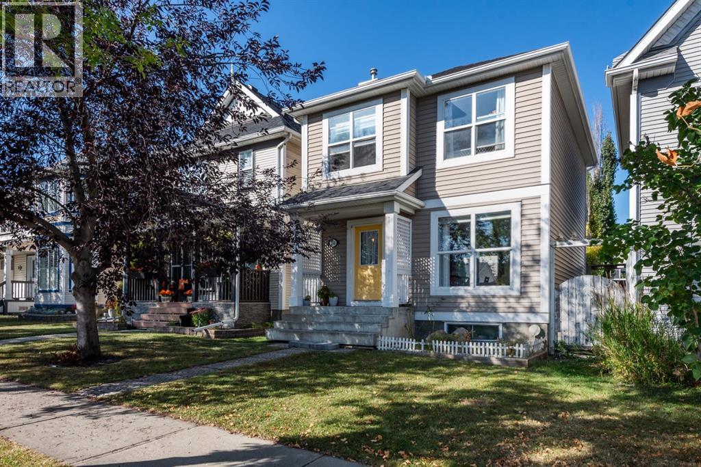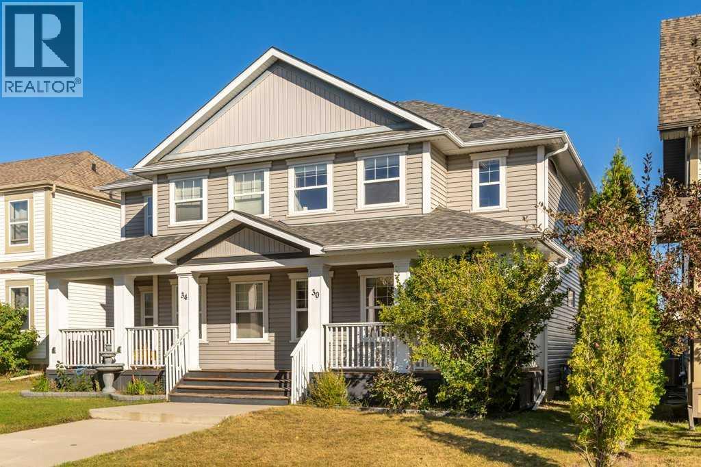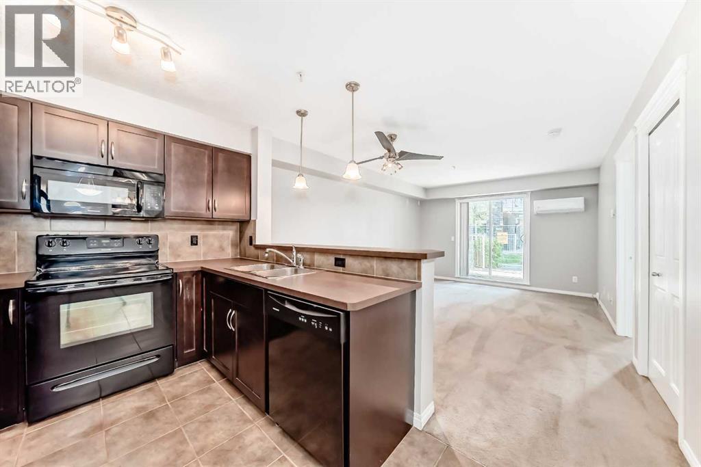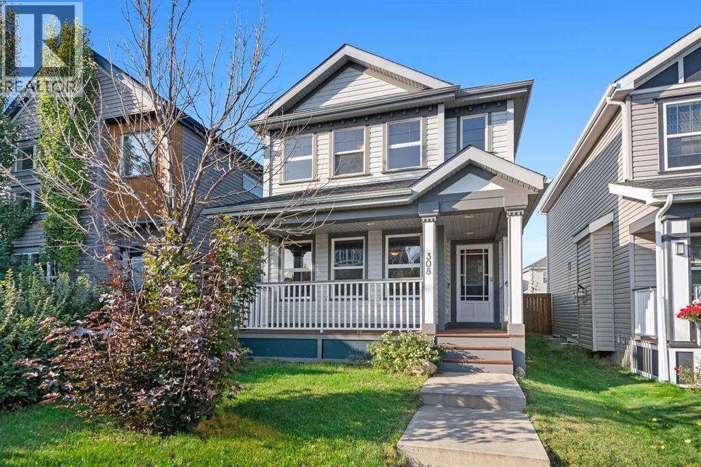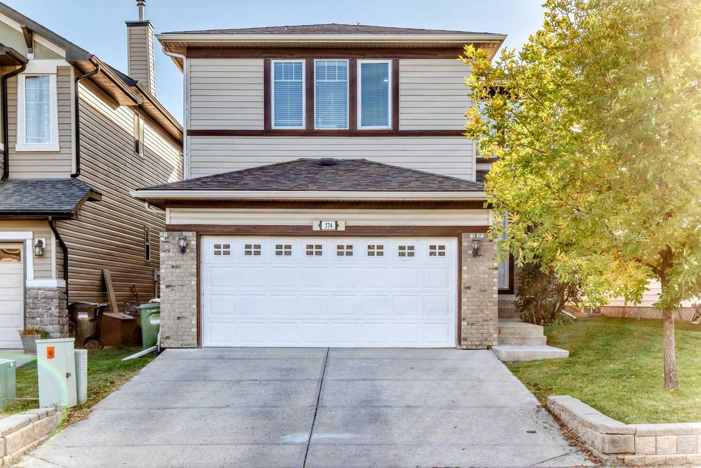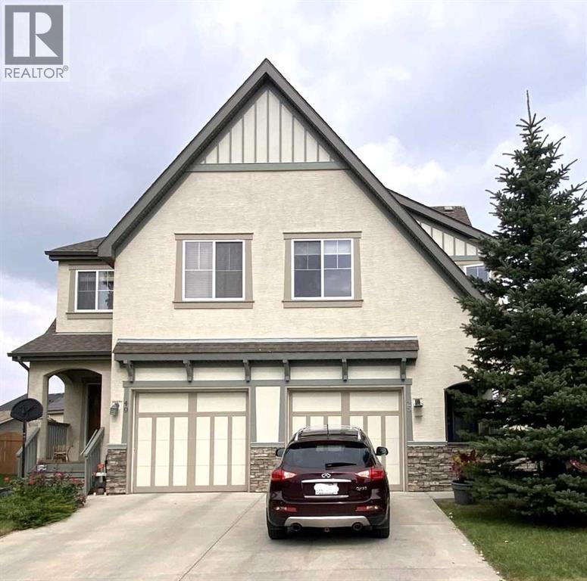
Highlights
Description
- Home value ($/Sqft)$424/Sqft
- Time on Housefulnew 1 hour
- Property typeSingle family
- Neighbourhood
- Median school Score
- Lot size4,672 Sqft
- Year built2010
- Garage spaces1
- Mortgage payment
Welcome home to this beautifully updated and move-in ready 3 bed, 2.5 bath home in the sought after community of Mahogany. Located just steps from West Beach and tucked away on a quiet cul-de-sac with plenty of street parking and quick access to Stoney and Deerfoot Trail. Lovingly cared for by the original owners, this home features numerous recent upgrades, including new interior and exterior paint (2024), a new hot water tank (2025), new upstairs blinds (2025), permanent Gemstone exterior lighting (2025), newer water softener, newer humidifier and an automated planter watering system. The bright, open main floor features a thoughtfully designed kitchen with stainless steel appliances, granite countertops, an abundance of cabinets and a central island. The adjacent dining area and living room with cozy fireplace is the perfect place for hosting family and friends. A stylish 2-piece powder room completes the main level. Upstairs, you’ll find 3 generous sized bedrooms including an elegant primary retreat with 4-piece ensuite and walk-in closet. A full bathroom and convenient laundry complete the upper floor. The fully developed basement provides a great space for recreation or just hanging out, with spacious family room, lighted bar area, giant flat-screen TV and a warm and inviting electric fireplace. There's even room for a home gym, or tailor this versatile space to suit your lifestyle. Outside you will find a private backyard oasis with a huge tiered deck, built-in bar, dining/lounge area, large patio and beautiful yard and gardens - it’s the ideal spot for both relaxing and entertaining. Permanent Gemstone lighting adds a touch of sophistication and year-round exterior illumination. The single attached garage is oversized and offers tons of additional storage space. Walk to everything you need including shopping, restaurants, great schools, transit and Mahogany/Westman Village, home to cafés, coffee shops and the renowned Chairman’s Steakhouse. Just minutes to the South Health Campus Hospital, Seton Urban District and the YMCA. Be part of a vibrant, amenity-rich community where residents enjoy a private Beach Club, recreational programs, two sandy beaches, swimming, kayaking, paddle boarding, skating, sport courts, fishing and waking paths. Close proximity to major roadways makes getting around the city and out to the mountains a breeze. Don’t miss your chance to call this home! (id:63267)
Home overview
- Cooling None
- Heat source Natural gas
- Heat type Forced air
- # total stories 2
- Fencing Fence
- # garage spaces 1
- # parking spaces 2
- Has garage (y/n) Yes
- # full baths 2
- # half baths 1
- # total bathrooms 3.0
- # of above grade bedrooms 3
- Flooring Carpeted, linoleum, vinyl plank
- Has fireplace (y/n) Yes
- Community features Lake privileges, fishing
- Subdivision Mahogany
- Lot desc Garden area, landscaped, lawn
- Lot dimensions 434
- Lot size (acres) 0.10723993
- Building size 1558
- Listing # A2255037
- Property sub type Single family residence
- Status Active
- Bedroom 2.844m X 3.2m
Level: 2nd - Bathroom (# of pieces - 4) 1.652m X 2.871m
Level: 2nd - Bedroom 2.871m X 4.115m
Level: 2nd - Bathroom (# of pieces - 4) 1.652m X 3.377m
Level: 2nd - Primary bedroom 3.962m X 4.496m
Level: 2nd - Recreational room / games room 5.486m X 8.967m
Level: Basement - Furnace 1.929m X 4.724m
Level: Basement - Dining room 2.92m X 3.377m
Level: Main - Kitchen 2.819m X 4.471m
Level: Main - Bathroom (# of pieces - 2) 0.966m X 2.134m
Level: Main - Living room 3.658m X 3.81m
Level: Main
- Listing source url Https://www.realtor.ca/real-estate/28913267/45-mahogany-pointe-se-calgary-mahogany
- Listing type identifier Idx

$-1,760
/ Month

