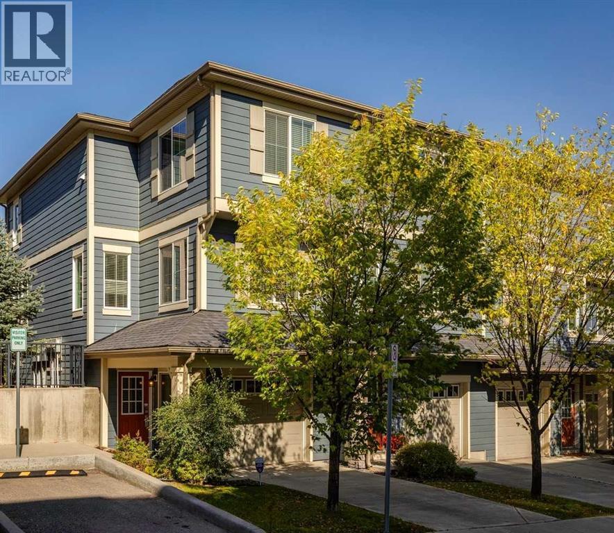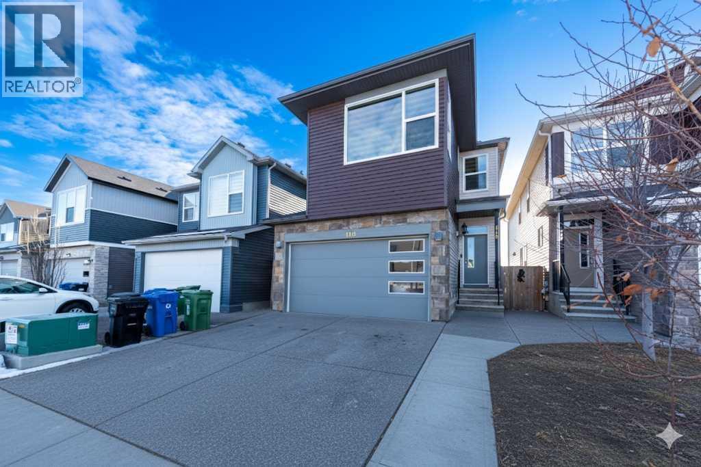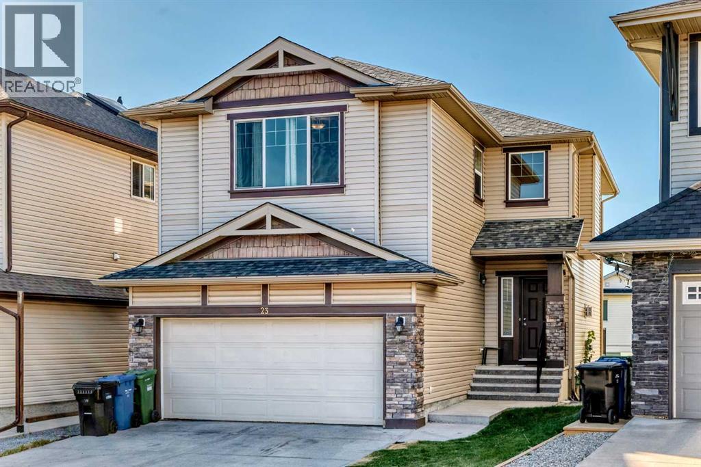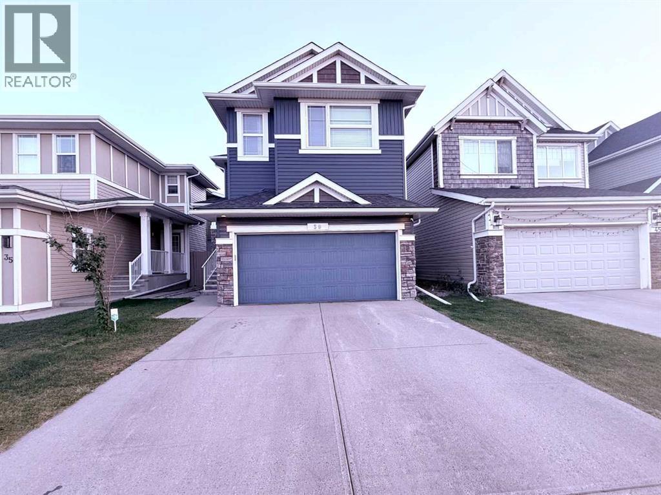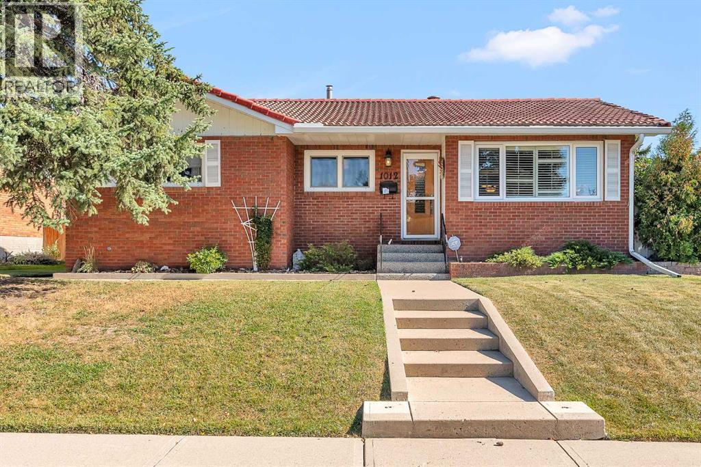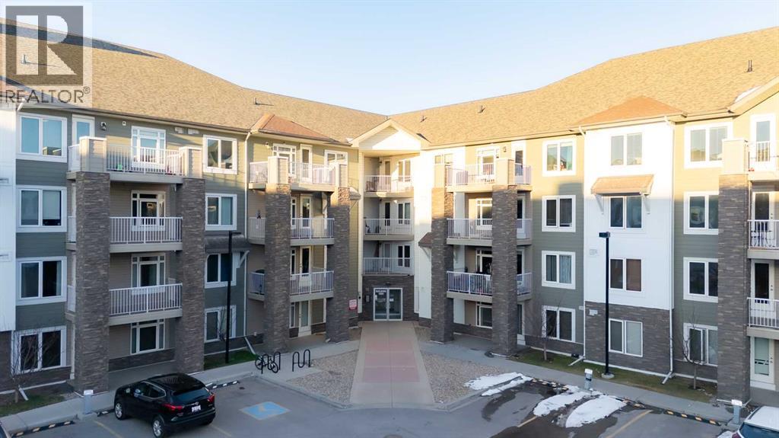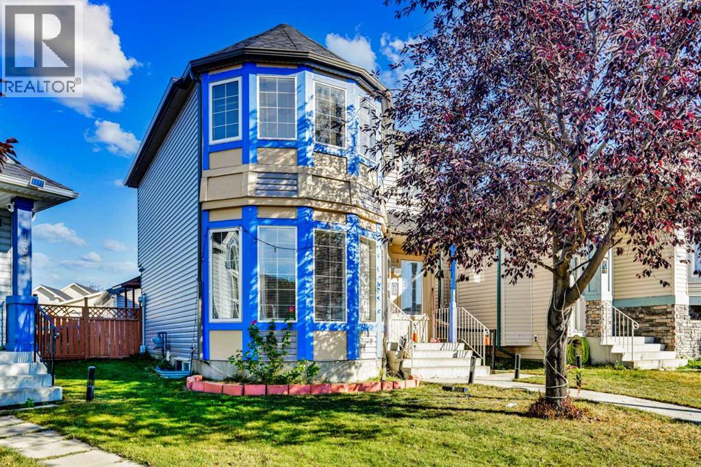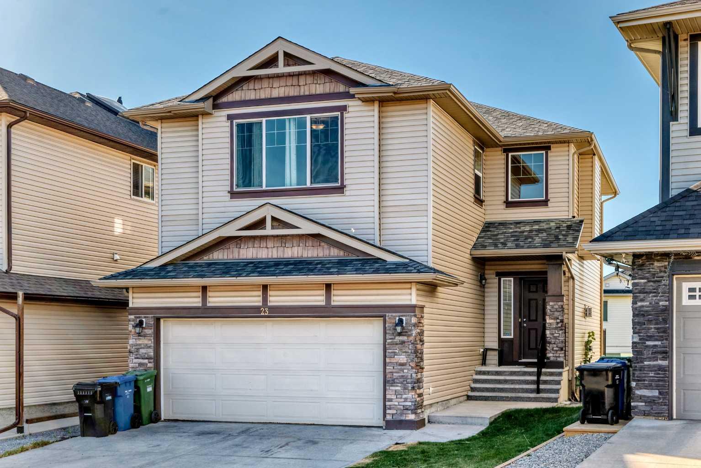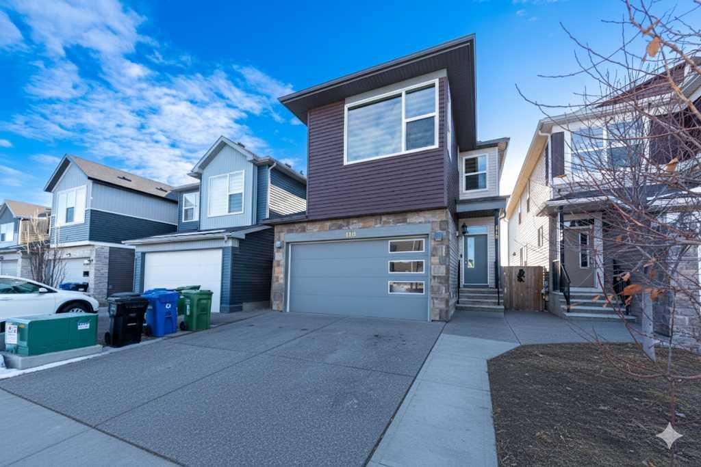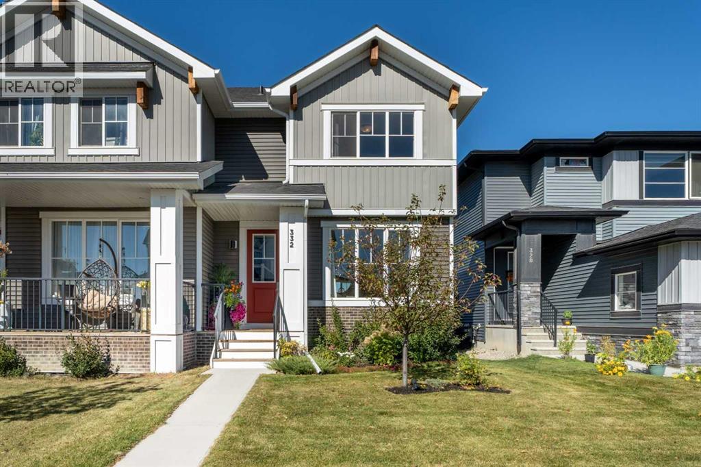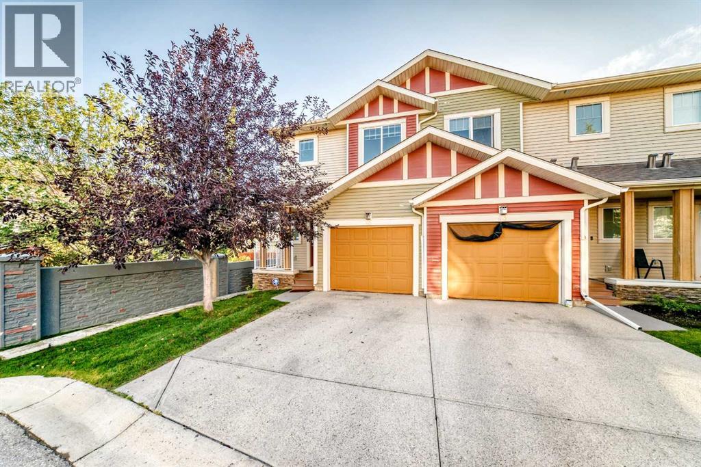
Highlights
Description
- Home value ($/Sqft)$393/Sqft
- Time on Housefulnew 2 hours
- Property typeSingle family
- Neighbourhood
- Lot size1,927 Sqft
- Year built2010
- Garage spaces1
- Mortgage payment
Charming Corner Unit Townhouse with Exceptional Convenience and Natural Escapes in Quiet Community. Step into comfort in this beautifully appointed, freshly painted 3-bedroom, 2.5-bathroom townhouse, offering over 1,545 sq ft of versatile living space with a Walk-Out Basement. Featuring a meticulously developed full basement, an attached garage, and situated in a prime location, this home is designed for effortless living. This townhouse is just a stone’s throw away from essential amenities, including grocery stores, cozy pubs, charming coffee shops, and medical clinics located in nearby shopping complexes, such as the Walmart Super Centre and T&T. The entrance to the community’s extensive path system is just a short walk away, perfect for relaxing nature walks, energizing morning jogs, or peaceful evening strolls. Interiors: The main floor features sunlit spaces with an open layout, where the kitchen truly shines. The layout flows seamlessly into the dining nook and inviting living room—ideal for both relaxation and entertaining. Ascend to the upper level where convenience meets comfort. This floor houses three cozy bedrooms and includes two full bathrooms. The master suite features a walk-in closet and an ensuite bathroom. The upper level also features a conveniently placed laundry room. Hardwood flooring extends throughout the living room, featuring a gas fireplace, enhancing both the home’s warmth and style. The townhouse also features a single attached garage and a full-length driveway suitable for a second vehicle. Brand New Tankless Hot Water Heater. Whether you’re a first-time home buyer or are looking to downsize, this property blends lifestyle, comfort, and convenience seamlessly. Ready to make your move? This home is prepared to deliver. (id:63267)
Home overview
- Cooling None
- Heat source Natural gas
- Heat type Forced air
- # total stories 2
- Construction materials Wood frame
- Fencing Not fenced
- # garage spaces 1
- # parking spaces 2
- Has garage (y/n) Yes
- # full baths 2
- # half baths 1
- # total bathrooms 3.0
- # of above grade bedrooms 3
- Flooring Carpeted, ceramic tile, hardwood, laminate
- Has fireplace (y/n) Yes
- Community features Pets allowed with restrictions
- Subdivision Sage hill
- Directions 1444982
- Lot dimensions 179
- Lot size (acres) 0.044230293
- Building size 1196
- Listing # A2259578
- Property sub type Single family residence
- Status Active
- Bathroom (# of pieces - 4) 2.819m X 1.5m
Level: 2nd - Primary bedroom 4.243m X 3.301m
Level: 2nd - Bathroom (# of pieces - 4) 2.414m X 1.5m
Level: 2nd - Bedroom 2.871m X 3.301m
Level: 2nd - Laundry 0.762m X 1.829m
Level: 2nd - Bedroom 2.819m X 3.886m
Level: 2nd - Other 1.652m X 2.387m
Level: 2nd - Storage 1.6m X 1.524m
Level: Basement - Other 3.024m X 2.463m
Level: Basement - Other 3.124m X 1.981m
Level: Basement - Family room 5.13m X 5.538m
Level: Basement - Dining room 2.362m X 2.947m
Level: Main - Other 2.539m X 1.524m
Level: Main - Other 2.362m X 2.768m
Level: Main - Living room 2.871m X 3.405m
Level: Main - Other 3.252m X 2.49m
Level: Main - Other 1.015m X 1.295m
Level: Main - Pantry 1.091m X 1.067m
Level: Main - Bathroom (# of pieces - 2) 0.914m X 2.262m
Level: Main
- Listing source url Https://www.realtor.ca/real-estate/28910193/45-sage-hill-common-nw-calgary-sage-hill
- Listing type identifier Idx

$-871
/ Month


