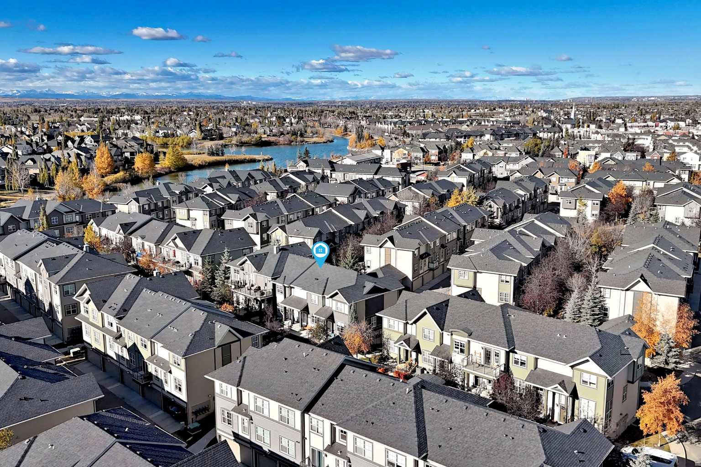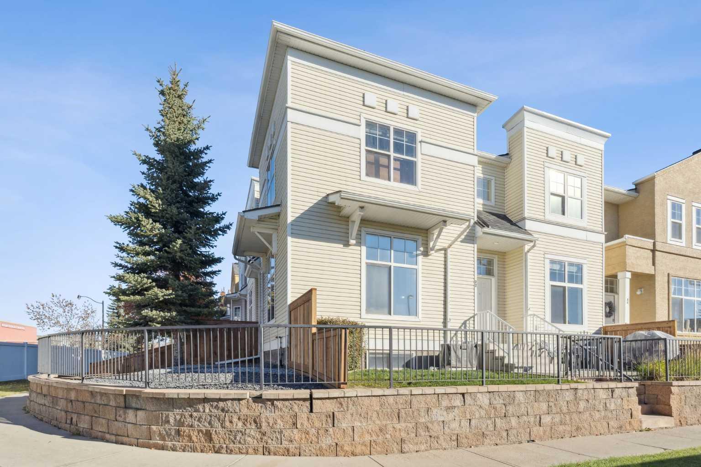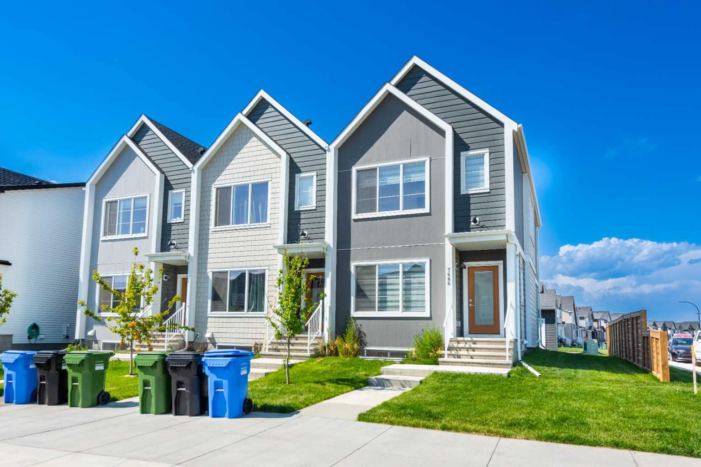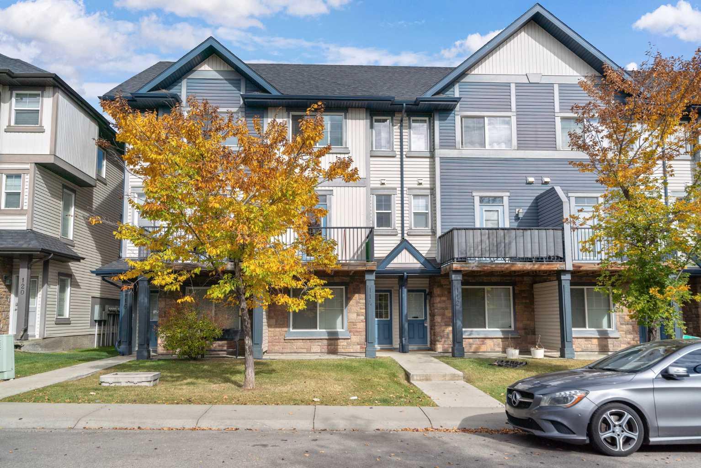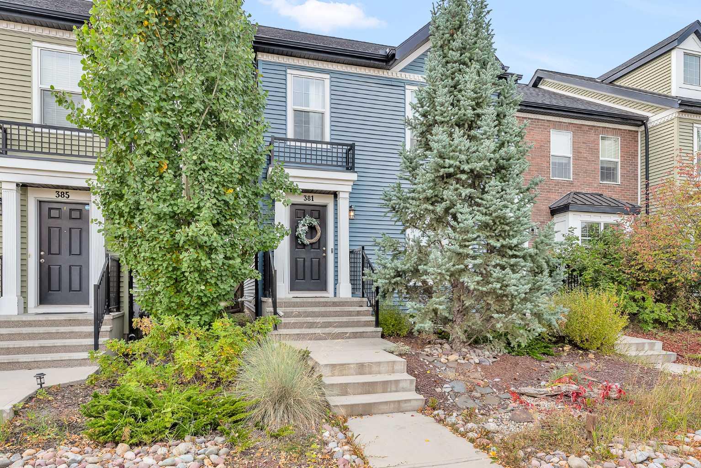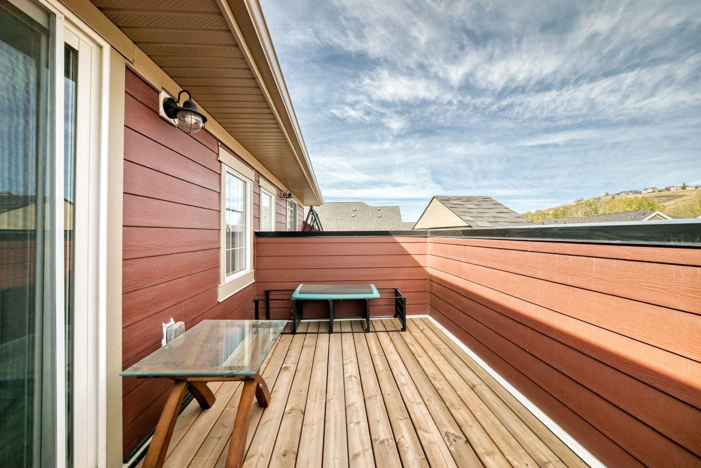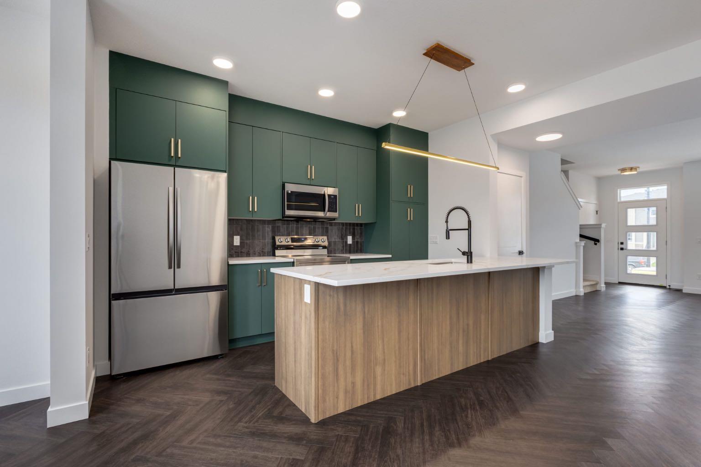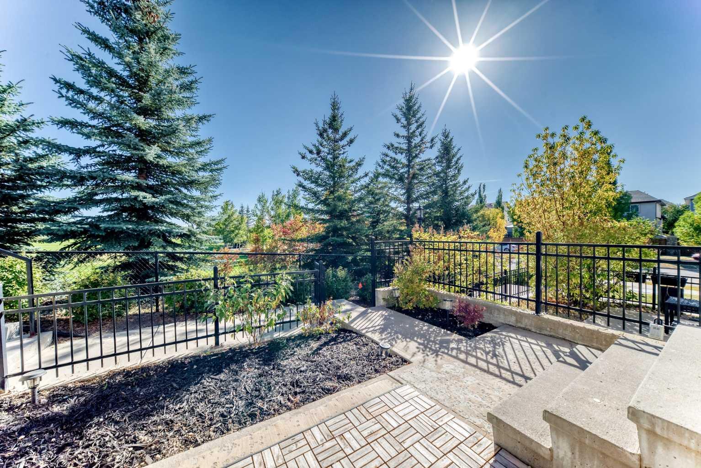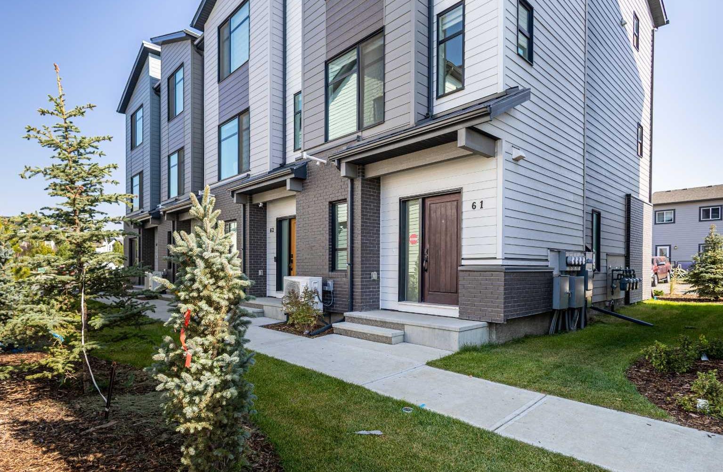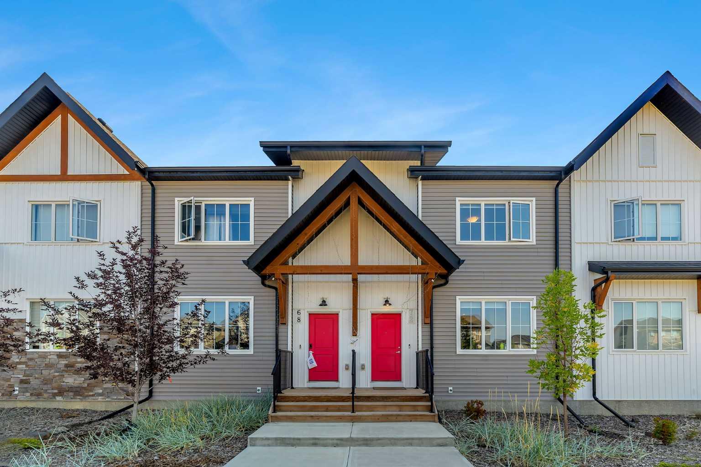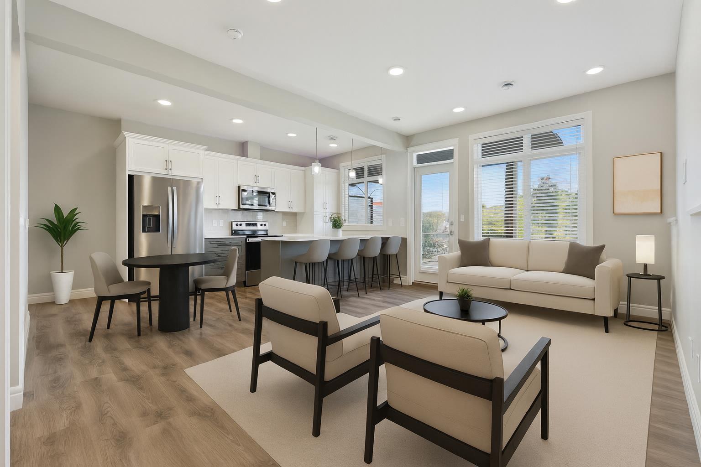
Highlights
Description
- Home value ($/Sqft)$339/Sqft
- Time on Houseful36 days
- Property typeResidential
- StyleTownhouse-stacked
- Median school Score
- Year built2022
- Mortgage payment
Step into this modern and inviting 3-bedroom, 2.5-bathroom townhouse, perfectly designed for style, comfort, and everyday convenience. The main floor welcomes you with soaring 9-foot ceilings and an open-concept layout that seamlessly connects the kitchen, dining, and living spaces. The kitchen features quartz countertops, stainless steel appliances, and a spacious island ideal for cooking, entertaining, or meals. A convenient half bath completes the main level. Natural light pours in through large windows, while the private balcony off the living room provides the perfect retreat for morning coffee or relaxing summer evenings. Upstairs, the primary bedroom serves as a private retreat, complete with a walk-in closet, 4-piece ensuite, and its own private balcony. Two additional bedrooms share a full 4-piece bathroom, while a built-in desk nook and upper-level laundry provide added convenience. The home also features a single attached garage for secure parking and extra storage. Located just minutes from the South Health Campus, Seton YMCA, shopping, restaurants, schools, parks, and a brand-new HOA facility has just opened, enriching your lifestyle with multiuse event spaces, a gymnasium, and indoor gathering areas, while the surrounding park offers a splash pad, skating rink, hockey rink, courts for basketball and pickleball, a playground, picnic shelters, fire pit, and amphitheatre. This is a fantastic opportunity to own in a well-connected, fast-growing community. With easy access to Deerfoot and Stoney Trail, everything you need is close at hand.
Home overview
- Cooling None
- Heat type Forced air
- Pets allowed (y/n) Yes
- Building amenities None
- Construction materials Composite siding, stone, wood frame
- Roof Asphalt shingle
- Fencing None
- # parking spaces 1
- Has garage (y/n) Yes
- Parking desc Single garage attached
- # full baths 2
- # half baths 1
- # total bathrooms 3.0
- # of above grade bedrooms 3
- Flooring Carpet, ceramic tile, laminate
- Appliances Dishwasher, dryer, garage control(s), microwave hood fan, refrigerator, stove(s), washer, window coverings
- Laundry information Upper level
- County Calgary
- Subdivision Seton
- Zoning description M-1
- Directions Cgettysh
- Exposure E
- Lot desc Back lane, landscaped, low maintenance landscape
- Building size 1227
- Mls® # A2260261
- Property sub type Townhouse
- Status Active
- Tax year 2025
- Listing type identifier Idx

$-859
/ Month

