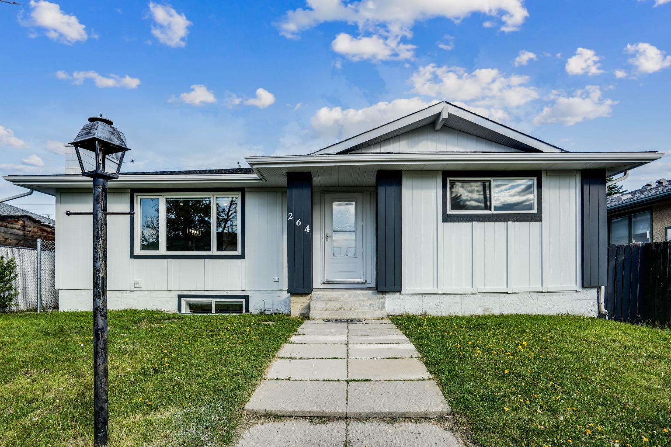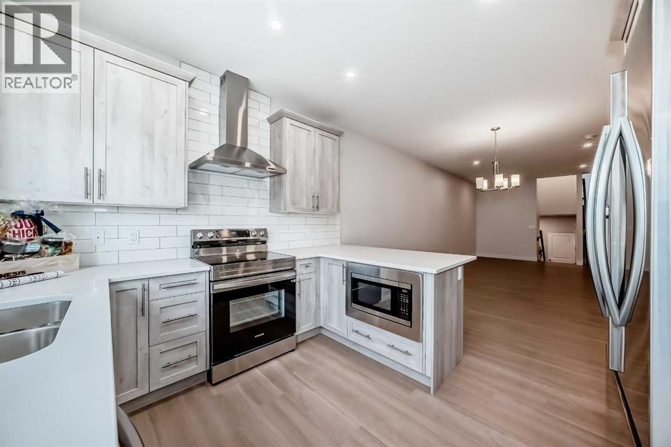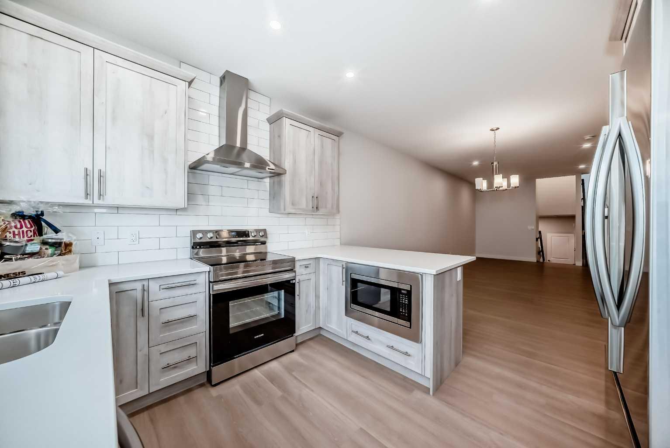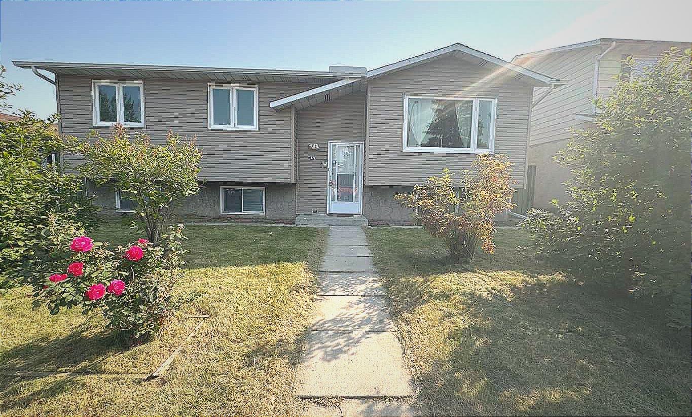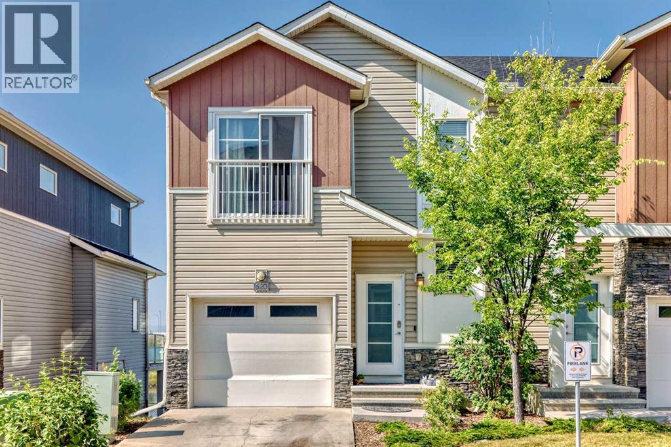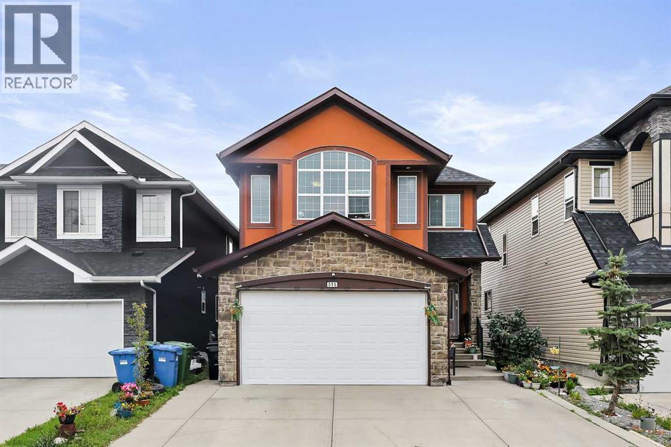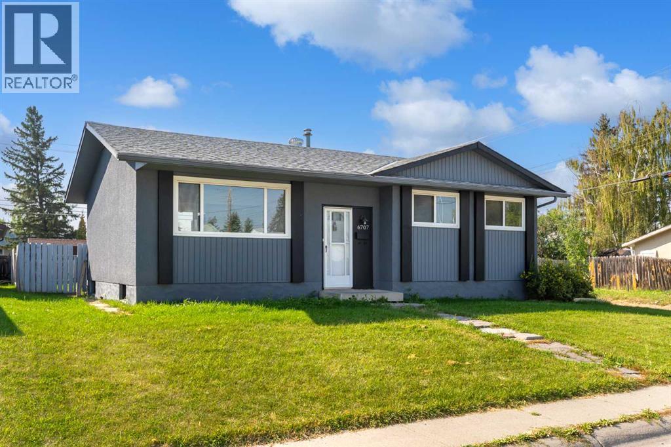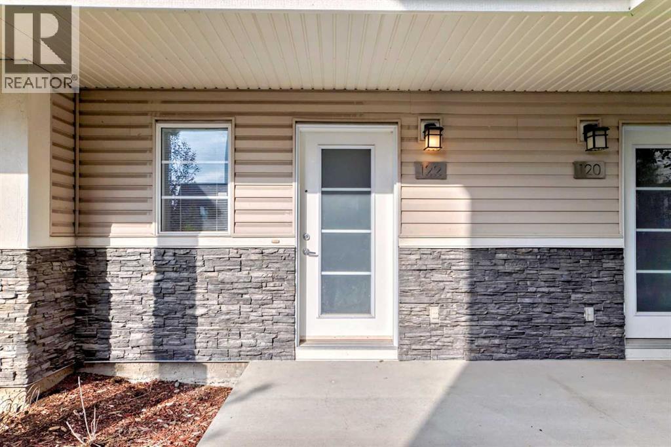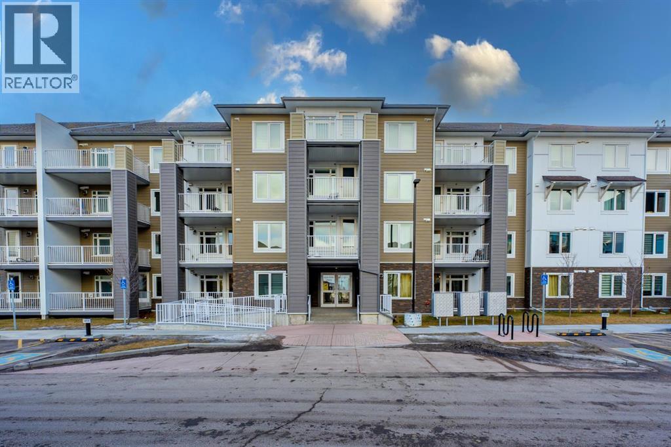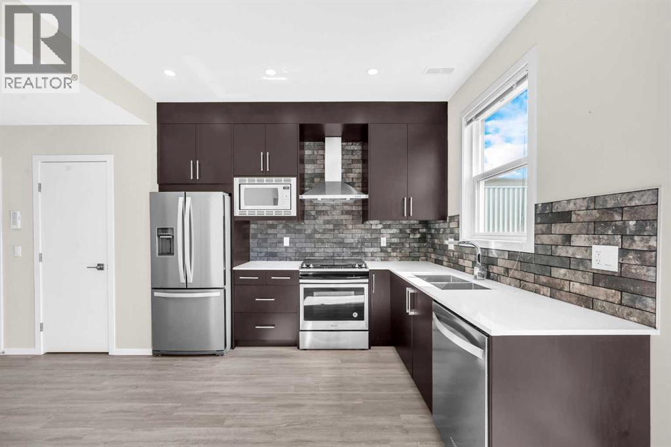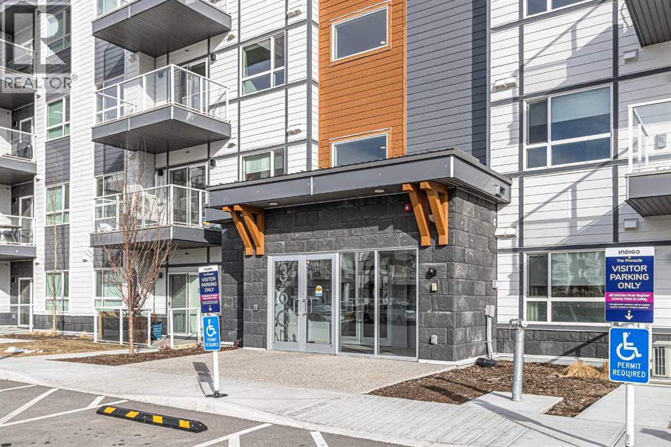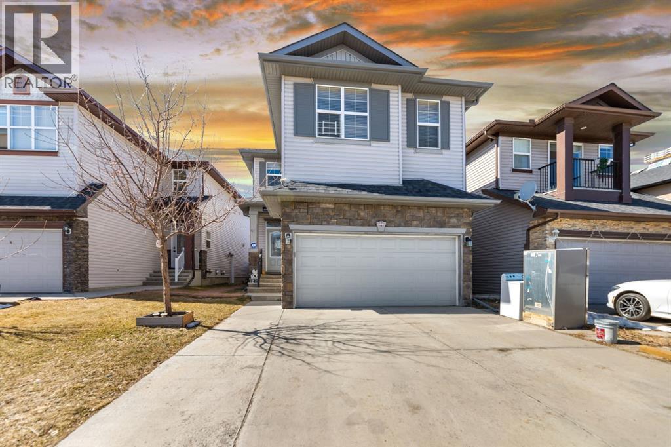
Highlights
Description
- Home value ($/Sqft)$347/Sqft
- Time on Houseful108 days
- Property typeSingle family
- Neighbourhood
- Median school Score
- Year built2008
- Garage spaces2
- Mortgage payment
Welcome to 45 Taralake Heath NE – Renovated 6-Bedroom Family Home with Illegal Basement Suite in Taradale!Discover this beautifully renovated home in the heart of the sought-after Taradale community. Featuring over 2,800 sq ft of living space, this versatile property is perfect for large or multi-generational families and also offers income-generating potential with its 2-bedroom illegal basement suite. Currently rented for $1300. Main Highlights:•4 spacious bedrooms upstairs + a large bonus room – ideal for a growing family.•Bright and airy main level with a separate living room, formal dining area, and a dedicated nook for casual meals.•Attached front-facing garage for added convenience and storage. Recent Renovations:•Brand new flooring throughout the main and upper levels.•New kitchen appliances for a modern cooking experience.•New carpet upstairs adds warmth and comfort.•Granite countertops in the kitchen for a stylish, upscale touch.Additional Features:•Illegal 2-bedroom basement suite with a separate entrance – perfect for rental income or extended family - rented at $1300 per month , tenants willing to stay.•Located on a quiet, family-friendly street close to schools, parks, shopping, and transit.This move-in-ready home combines comfort, functionality, and opportunity – a rare find in Calgary’s northeast. Don’t miss your chance to own this spacious gem in Taradale! (id:55581)
Home overview
- Cooling None
- Heat type Central heating
- # total stories 2
- Construction materials Poured concrete
- Fencing Fence
- # garage spaces 2
- # parking spaces 4
- Has garage (y/n) Yes
- # full baths 3
- # half baths 1
- # total bathrooms 4.0
- # of above grade bedrooms 6
- Flooring Carpeted, vinyl plank
- Has fireplace (y/n) Yes
- Subdivision Taradale
- Lot dimensions 3552
- Lot size (acres) 0.08345865
- Building size 2192
- Listing # A2223909
- Property sub type Single family residence
- Status Active
- Living room 6.401m X 3.758m
Level: Basement - Bedroom 4.395m X 3.353m
Level: Basement - Bedroom 3.048m X 3.024m
Level: Basement - Bathroom (# of pieces - 4) 3.024m X 1.5m
Level: Basement - Kitchen 3.606m X 2.643m
Level: Main - Breakfast room 2.819m X 2.743m
Level: Main - Bathroom (# of pieces - 2) 1.6m X 1.396m
Level: Main - Living room 3.938m X 3.658m
Level: Main - Family room 4.548m X 3.862m
Level: Main - Dining room 4.496m X 2.591m
Level: Main - Primary bedroom 4.243m X 3.682m
Level: Upper - Bathroom (# of pieces - 5) 3.1m X 3.024m
Level: Upper - Bedroom 3.405m X 3.048m
Level: Upper - Bedroom 3.405m X 3.328m
Level: Upper - Bedroom 3.709m X 3.024m
Level: Upper - Bathroom (# of pieces - 4) 2.515m X 1.5m
Level: Upper - Bonus room 3.682m X 3.377m
Level: Upper
- Listing source url Https://www.realtor.ca/real-estate/28355064/45-taralake-heath-calgary-taradale
- Listing type identifier Idx

$-2,026
/ Month

