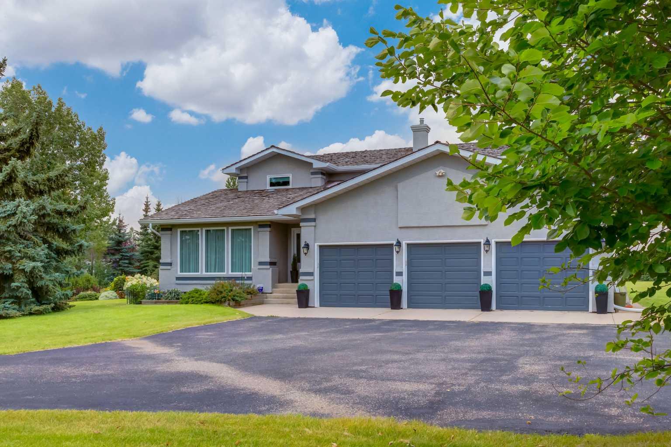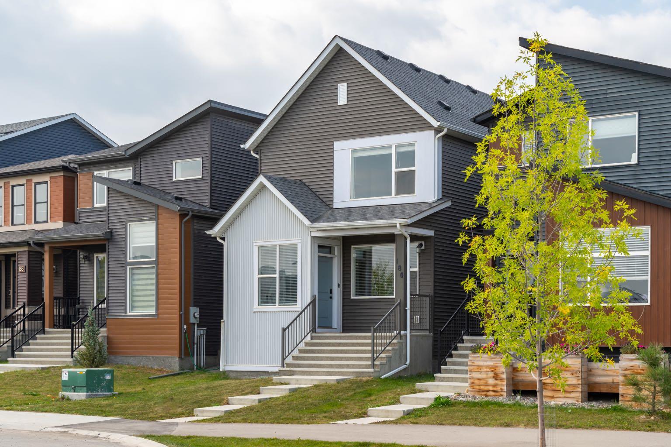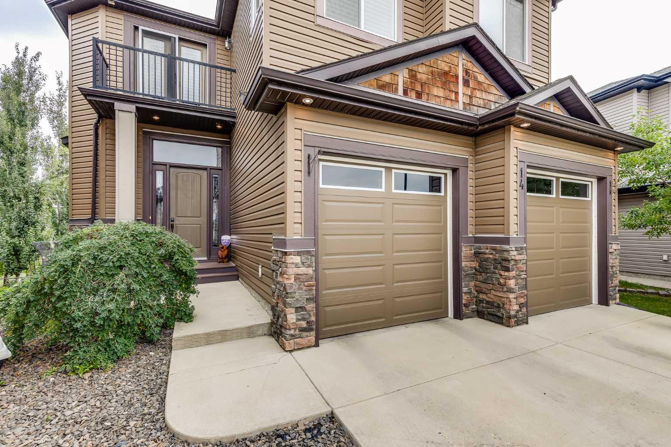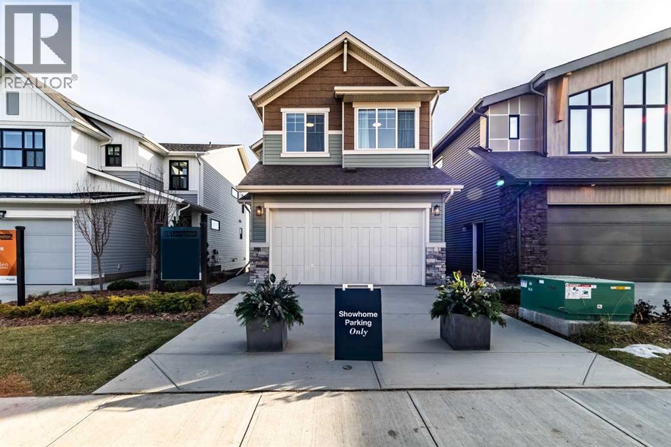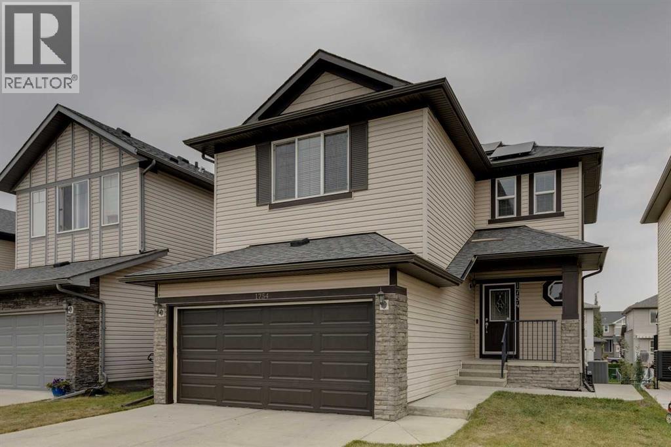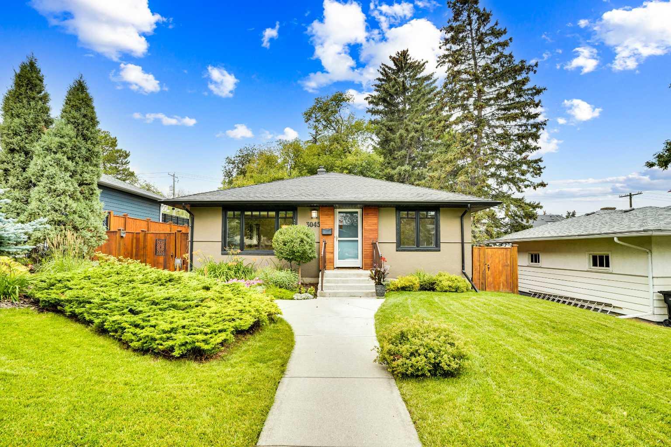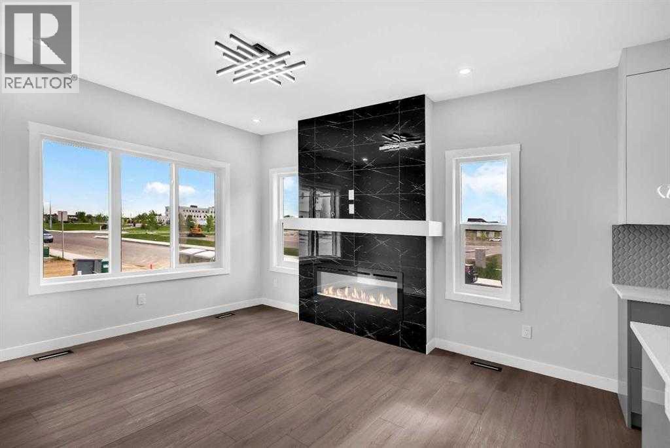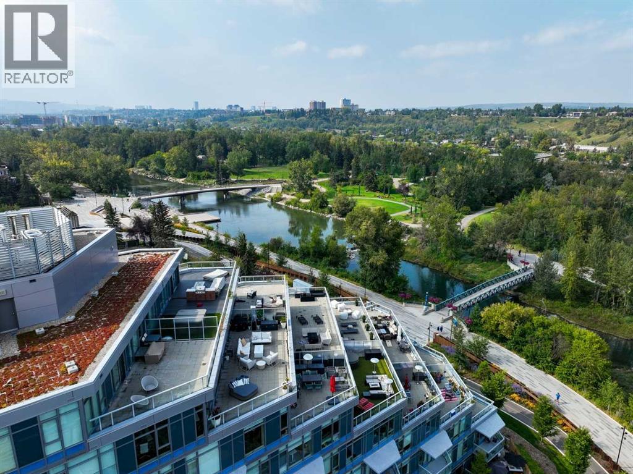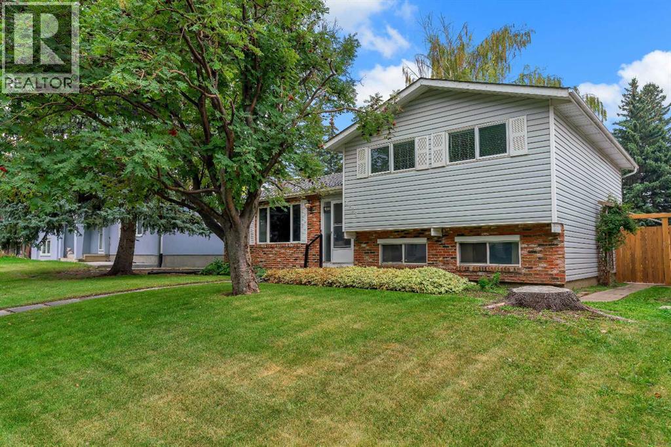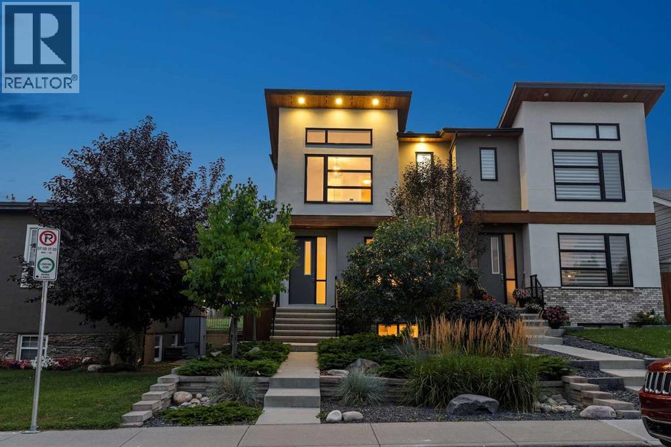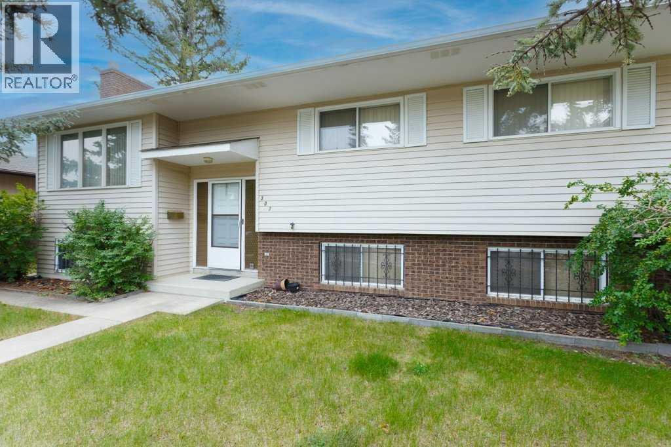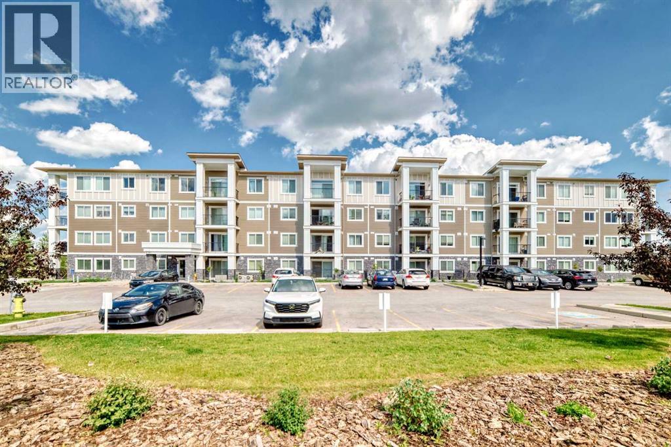
450 Sage Valley Drive Nw Unit 1109
450 Sage Valley Drive Nw Unit 1109
Highlights
Description
- Home value ($/Sqft)$386/Sqft
- Time on Houseful42 days
- Property typeSingle family
- Neighbourhood
- Median school Score
- Year built2015
- Mortgage payment
Experience the best of comfortable, modern living in this bright, open-concept condo. The design centres around ease and flow, with a kitchen featuring stainless steel appliances that opens directly into the living room, making daily life and entertaining a breeze. Benefit from the ultimate convenience of in-suite laundry. Step outside to your remarkable 30x6 foot west-facing covered patio, providing a private sanctuary to relax and enjoy the sun's warmth. This home also features sleek vinyl plank flooring, a dedicated primary bedroom with its own ensuite bathroom and a spacious walk-in closet for all your storage needs. This condo also has 2 above ground titled parking stalls. Situated in the desirable Sage Hill community, this condo offers the perfect blend of vibrancy and tranquility, ideal for first-time buyers, young professionals, or those looking to downsize. (id:63267)
Home overview
- Cooling Central air conditioning
- Heat type Central heating
- # total stories 4
- Construction materials Wood frame
- # parking spaces 2
- # full baths 2
- # total bathrooms 2.0
- # of above grade bedrooms 2
- Flooring Carpeted, tile, vinyl
- Community features Pets allowed with restrictions
- Subdivision Sage hill
- Directions 1446819
- Lot size (acres) 0.0
- Building size 843
- Listing # A2241196
- Property sub type Single family residence
- Status Active
- Other 9.144m X 1.881m
Level: Main - Other 1.448m X 1.091m
Level: Main - Living room 4.343m X 3.658m
Level: Main - Kitchen 3.328m X 2.49m
Level: Main - Bathroom (# of pieces - 4) 2.414m X 1.5m
Level: Main - Dining room 4.368m X 3.328m
Level: Main - Other 1.295m X 1.423m
Level: Main - Laundry 1.5m X 1.701m
Level: Main - Primary bedroom 3.481m X 3.328m
Level: Main - Bedroom 2.591m X 3.024m
Level: Main - Bathroom (# of pieces - 4) 2.463m X 1.472m
Level: Main
- Listing source url Https://www.realtor.ca/real-estate/28651598/1109-450-sage-valley-drive-nw-calgary-sage-hill
- Listing type identifier Idx

$-363
/ Month

