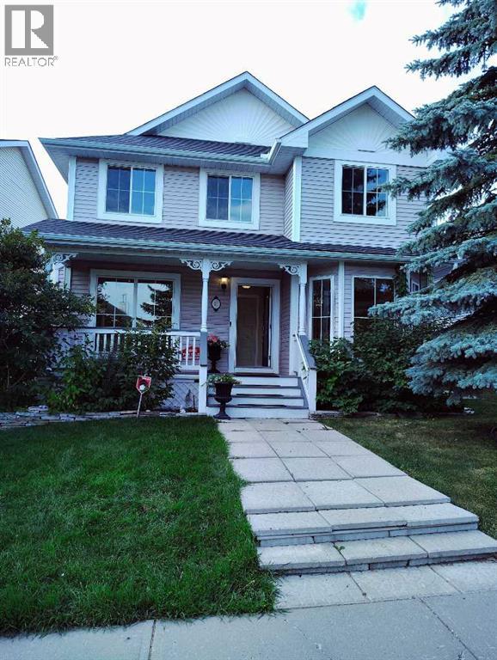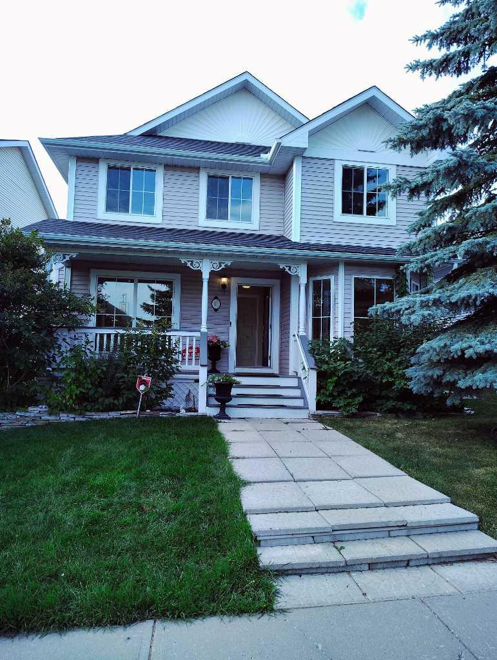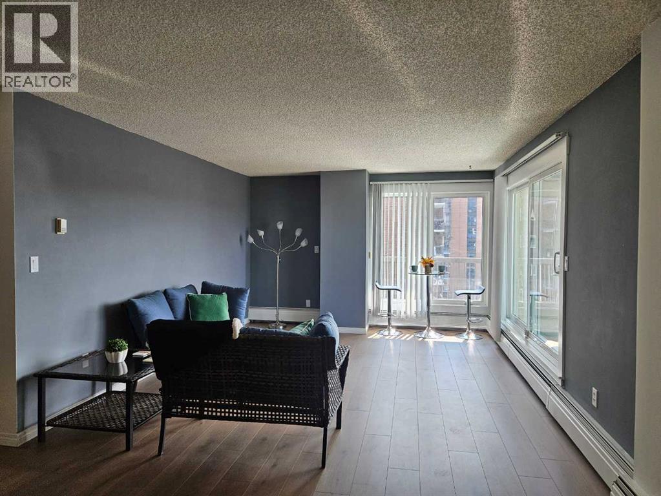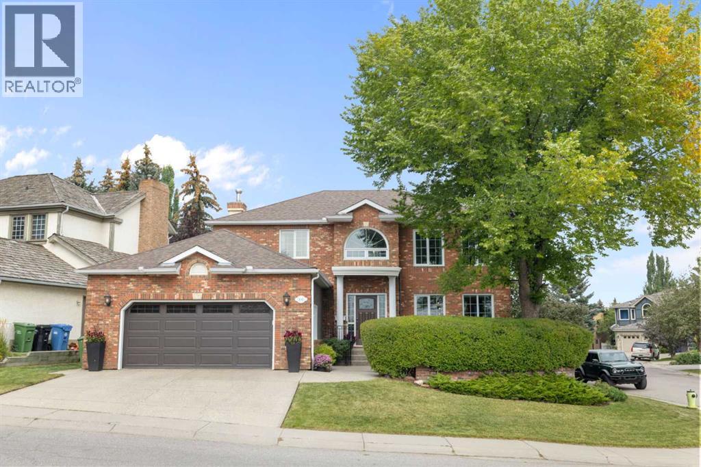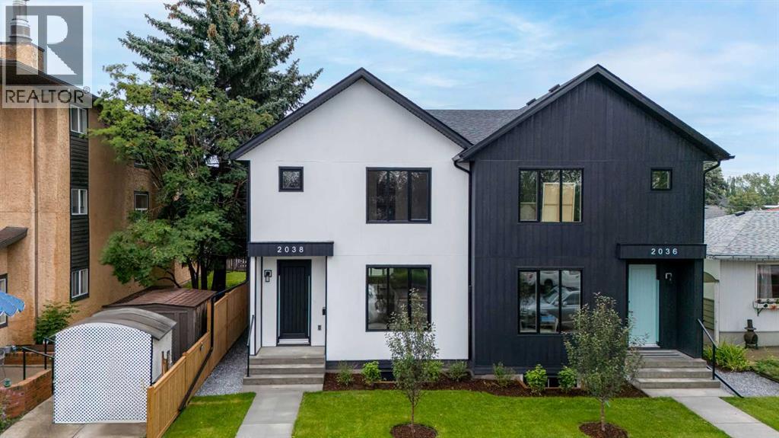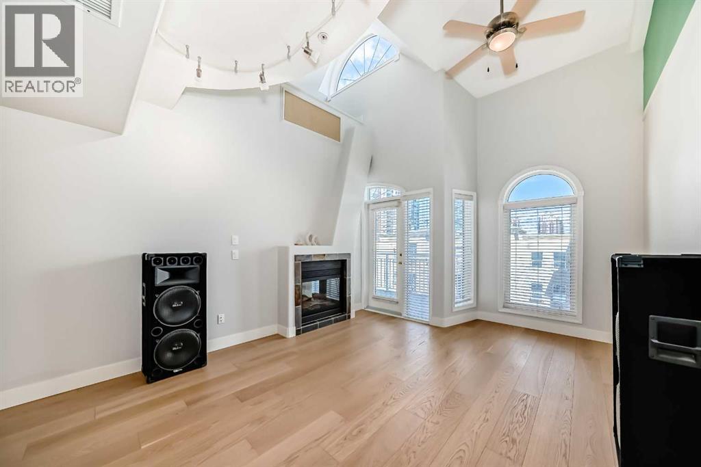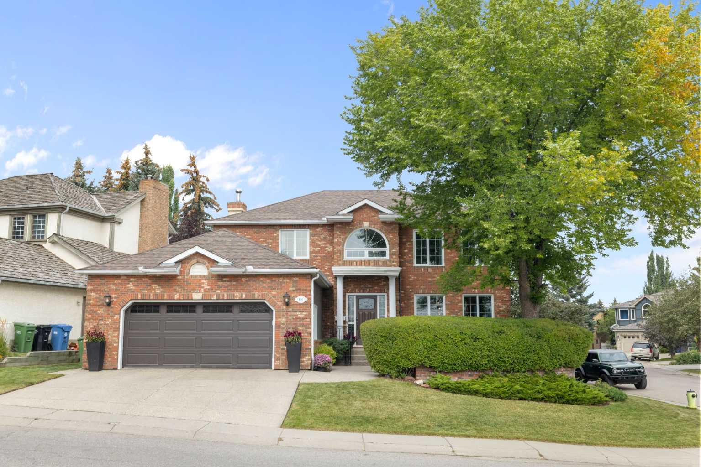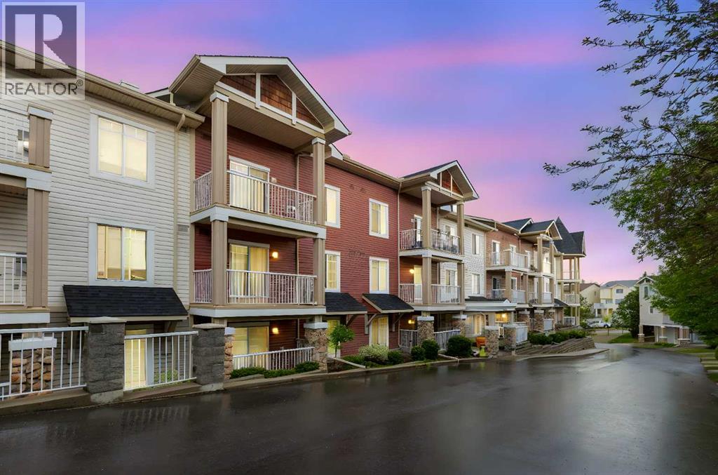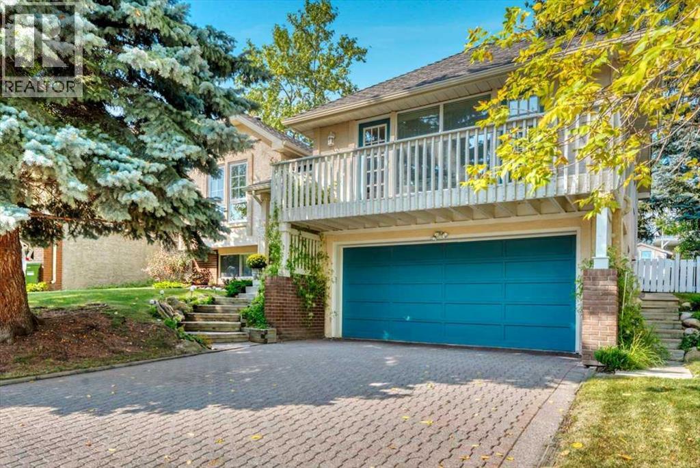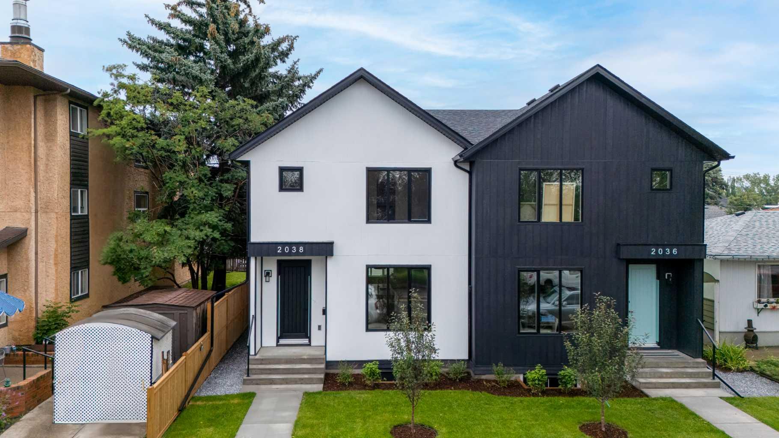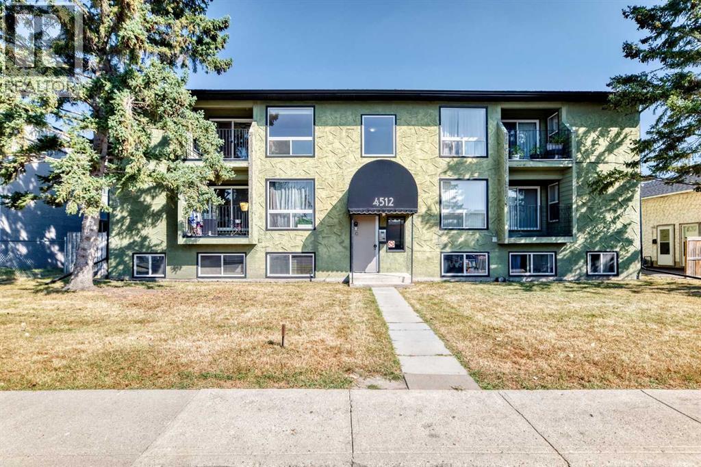
4512 75 Street Nw Unit 301
4512 75 Street Nw Unit 301
Highlights
Description
- Home value ($/Sqft)$316/Sqft
- Time on Housefulnew 2 hours
- Property typeSingle family
- Neighbourhood
- Median school Score
- Year built1978
- Mortgage payment
Sun-Filled Top Floor Gem with South-Facing Balcony. Step into this bright and inviting top-floor condo, where sunlight pours in through the large south-facing windows. Start your mornings with coffee on your private balcony, surrounded by treetop views and bathed in sunshine. The floor plan features a spacious living room, a modern kitchen with plenty of cabinetry, and a cozy dining nook with direct balcony access. The generously sized bedroom offers both comfort and storage with a murphy bed and a walk-in closet. A 4-piece bathroom, in-suite mini washer, and plug-in parking stall add to the convenience. Located in the heart of Bowness, you’re surrounded by shopping, schools, and the beautiful parks, which are perfect for weekend strolls, rafting on the Bow River, or simply unwinding in nature. With quick access to the mountains, you’ll have adventure at your doorstep while still enjoying the ease of city living. Whether you’re looking for a dream home or you’re an investor, this home is the perfect opportunity! (id:63267)
Home overview
- Cooling None
- Heat type Baseboard heaters, other
- # total stories 3
- Construction materials Wood frame
- # parking spaces 1
- # full baths 1
- # total bathrooms 1.0
- # of above grade bedrooms 1
- Flooring Ceramic tile, hardwood
- Has fireplace (y/n) Yes
- Community features Fishing, pets allowed with restrictions
- Subdivision Bowness
- Lot size (acres) 0.0
- Building size 475
- Listing # A2257618
- Property sub type Single family residence
- Status Active
- Other 1.929m X 0.991m
Level: Main - Dining room 2.438m X 2.463m
Level: Main - Kitchen 2.006m X 2.972m
Level: Main - Bathroom (# of pieces - 4) 1.804m X 2.286m
Level: Main - Primary bedroom 3.633m X 2.719m
Level: Main - Other 1.728m X 2.31m
Level: Main - Other 1.804m X 1.143m
Level: Main - Living room 3.633m X 3.225m
Level: Main
- Listing source url Https://www.realtor.ca/real-estate/28872550/301-4512-75-street-nw-calgary-bowness
- Listing type identifier Idx

$17
/ Month

