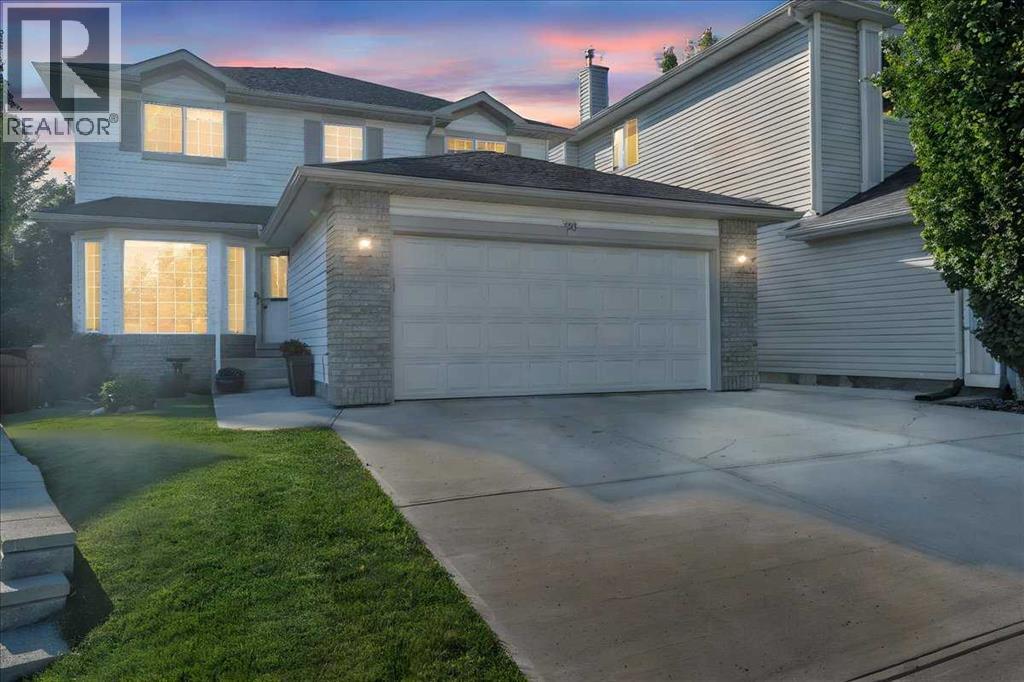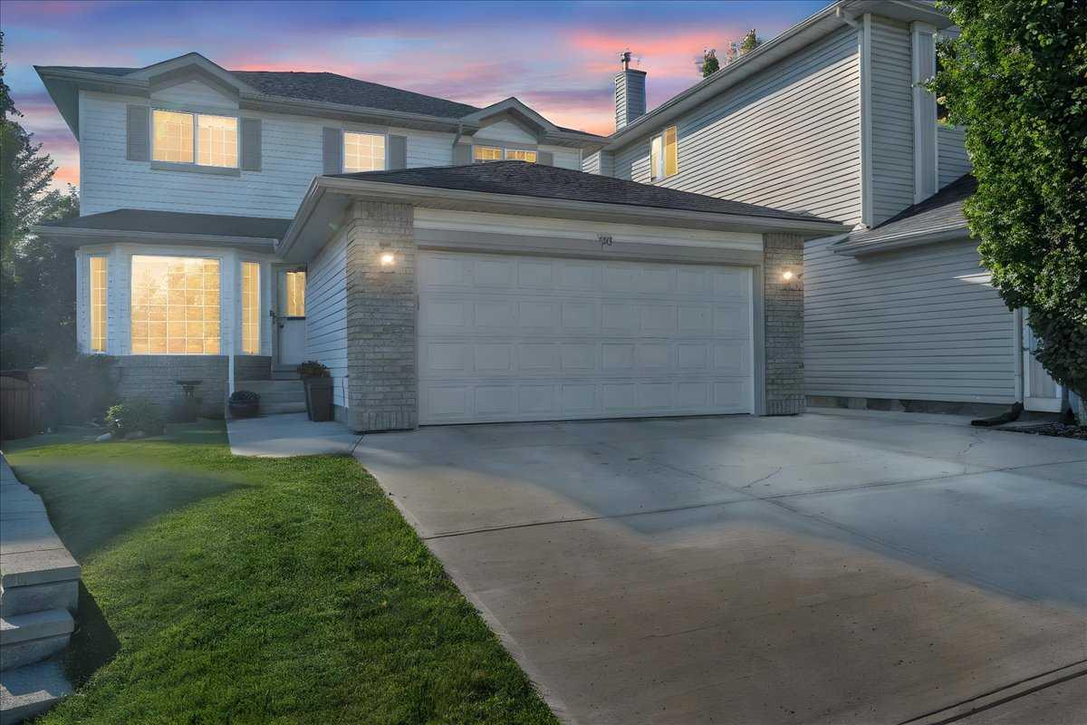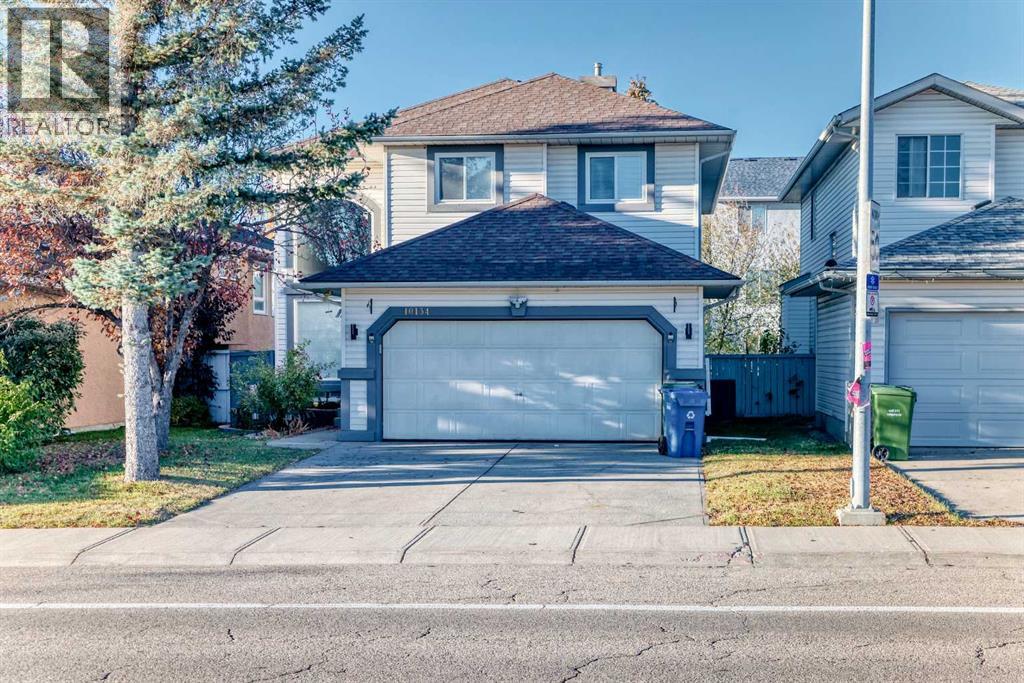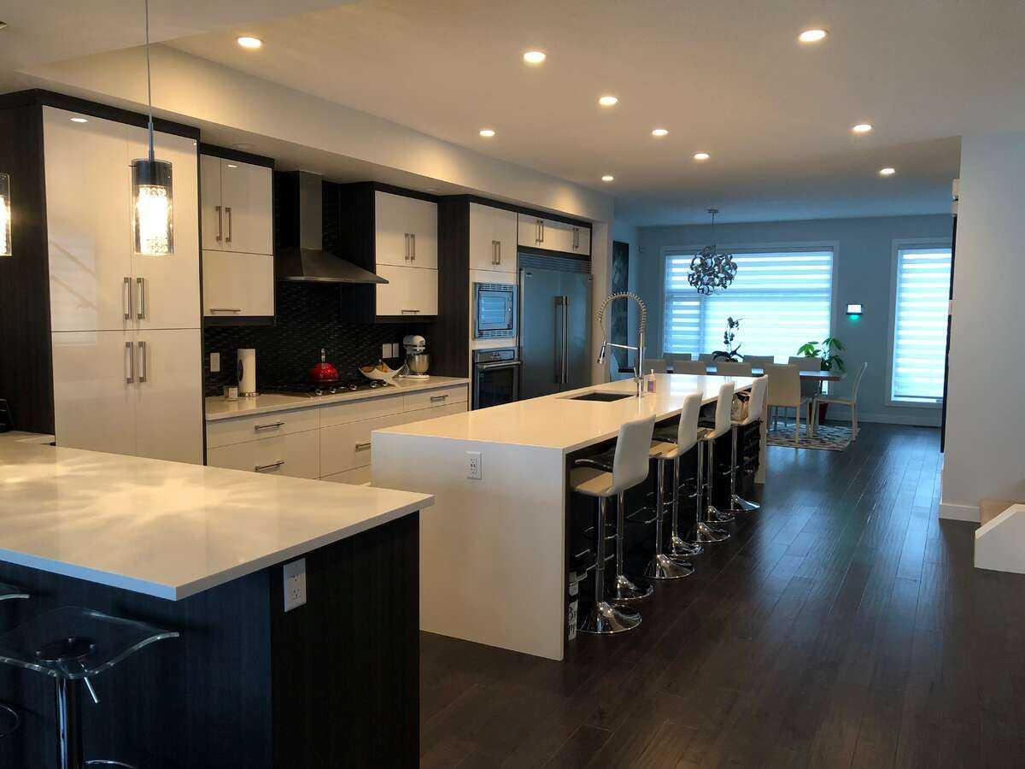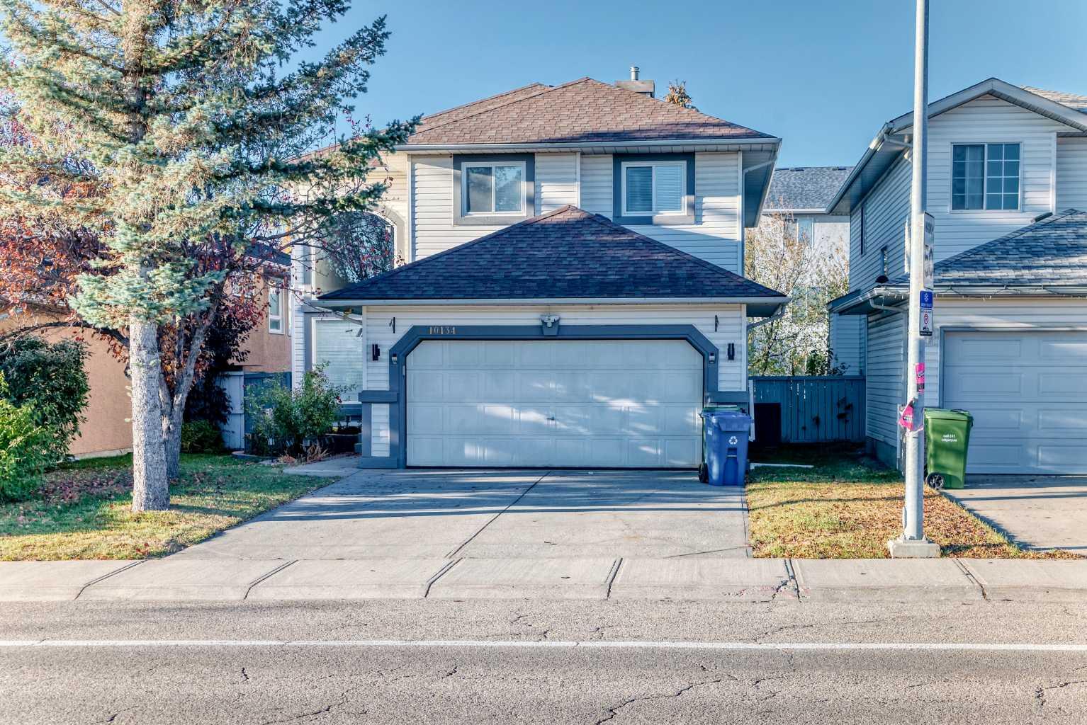- Houseful
- AB
- Calgary
- Montgomery
- 4513 Bowness Road Nw Unit 1
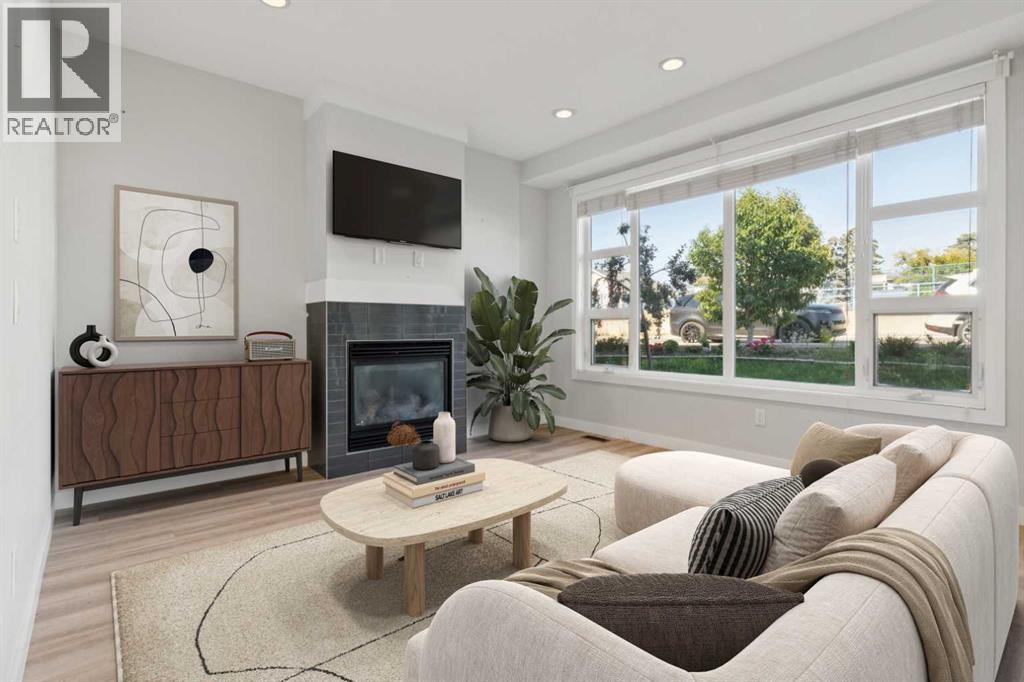
Highlights
Description
- Home value ($/Sqft)$455/Sqft
- Time on Houseful25 days
- Property typeSingle family
- Neighbourhood
- Median school Score
- Lot size5,995 Sqft
- Year built2012
- Garage spaces1
- Mortgage payment
This beautifully updated 3 bedroom, 3.5-bath townhome offers a fantastic layout — ideal for roommates or a rental opportunity close to University of Calgary, downtown and Foothills and Alberta Children's Hospital. Step inside to find new vinyl plank flooring on the main level, new carpet upstairs and down and new paint top to bottom! The spacious living room welcomes you with a tile-faced gas fireplace, and a wall-mount for your TV. The chef’s kitchen is a true showstopper with new cabinetry, glass tile backsplash, granite countertops, upgraded stainless steel appliances with gas stove, and a breakfast bar that flows seamlessly into the dining room. Upstairs, the primary retreat impresses with a walk-in closet and a luxurious 5-piece ensuite complete with soaker tub, separate shower, and dual sinks. A second oversized bedroom with sliding doors to a private patio and a 4-piece ensuite rounds out the upper level. The fully finished basement expands your living space with a generous family/recreation room, large third bedroom, and another full 4-piece ensuite bathroom. Additional features include a single detached garage plus permitted street parking directly in front of unit. All of this in an unbeatable location—just steps from boutique shops, cafes, and highly rated restaurants like NOtaBLE. This move-in-ready home offers the perfect blend of comfort, convenience, and investment potential. (id:63267)
Home overview
- Cooling None
- Heat source Natural gas
- Heat type Forced air
- # total stories 2
- Construction materials Wood frame
- Fencing Not fenced
- # garage spaces 1
- # parking spaces 1
- Has garage (y/n) Yes
- # full baths 3
- # half baths 1
- # total bathrooms 4.0
- # of above grade bedrooms 3
- Flooring Carpeted, tile, vinyl plank
- Has fireplace (y/n) Yes
- Community features Pets allowed with restrictions
- Subdivision Montgomery
- Directions 2101601
- Lot dimensions 556.95
- Lot size (acres) 0.13762046
- Building size 1210
- Listing # A2260033
- Property sub type Single family residence
- Status Active
- Laundry 3.149m X 1.524m
Level: Basement - Bedroom 3.53m X 3.405m
Level: Basement - Recreational room / games room 5.054m X 2.996m
Level: Basement - Storage 2.338m X 0.966m
Level: Basement - Bathroom (# of pieces - 4) 2.185m X 1.5m
Level: Basement - Other 2.539m X 1.957m
Level: Main - Foyer 1.652m X 1.625m
Level: Main - Living room 3.886m X 3.886m
Level: Main - Dining room 3.149m X 2.438m
Level: Main - Kitchen 3.734m X 3.124m
Level: Main - Bathroom (# of pieces - 2) 1.5m X 1.5m
Level: Main - Bathroom (# of pieces - 4) 2.591m X 1.524m
Level: Upper - Primary bedroom 3.377m X 3.328m
Level: Upper - Bedroom 6.12m X 3.405m
Level: Upper - Bathroom (# of pieces - 5) 2.871m X 2.286m
Level: Upper
- Listing source url Https://www.realtor.ca/real-estate/28913145/1-4513-bowness-road-nw-calgary-montgomery
- Listing type identifier Idx

$-1,139
/ Month







