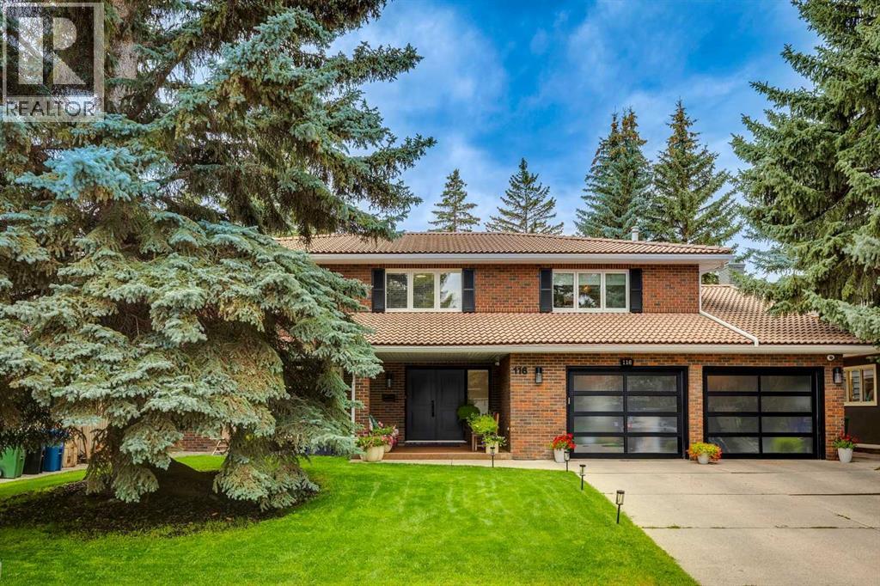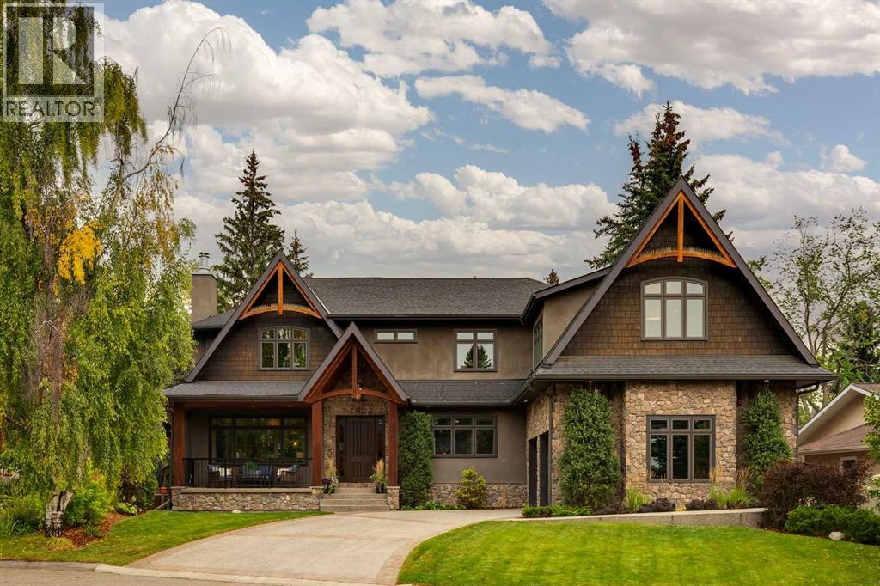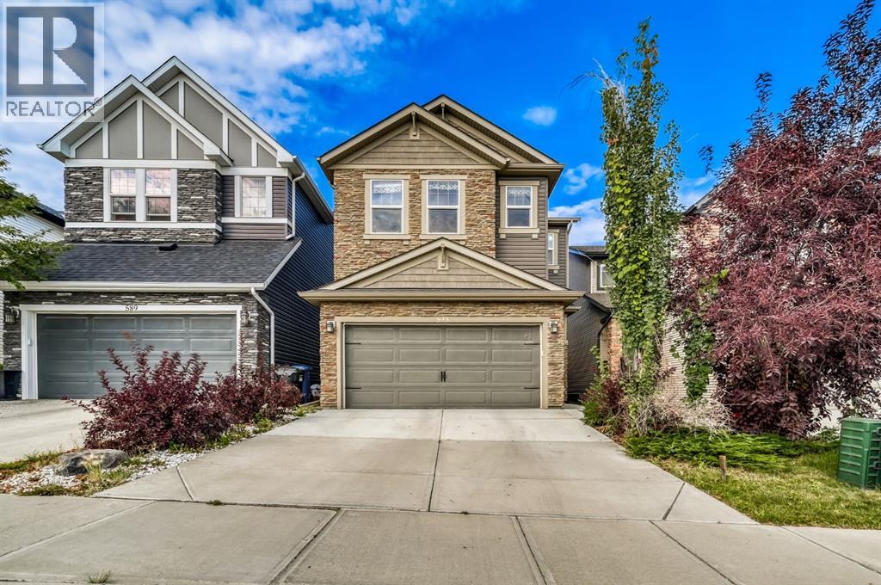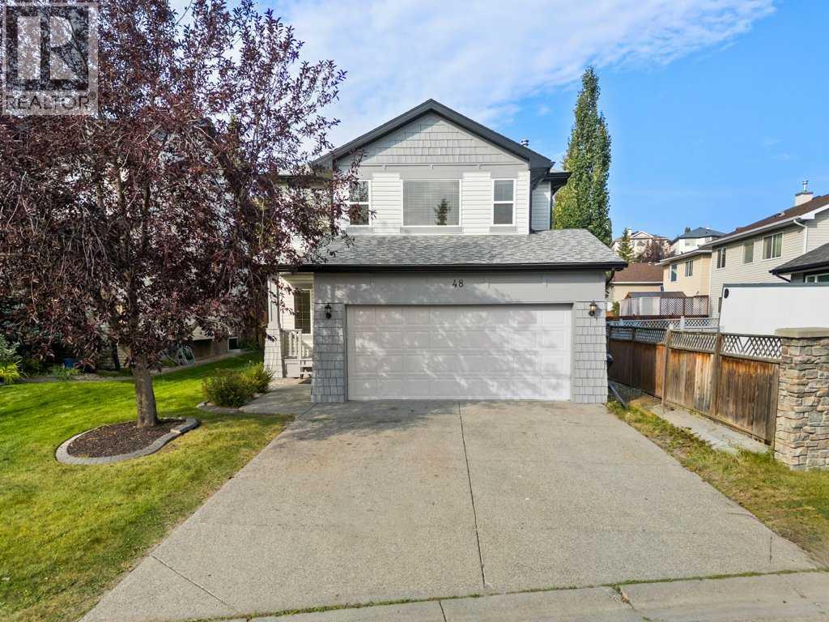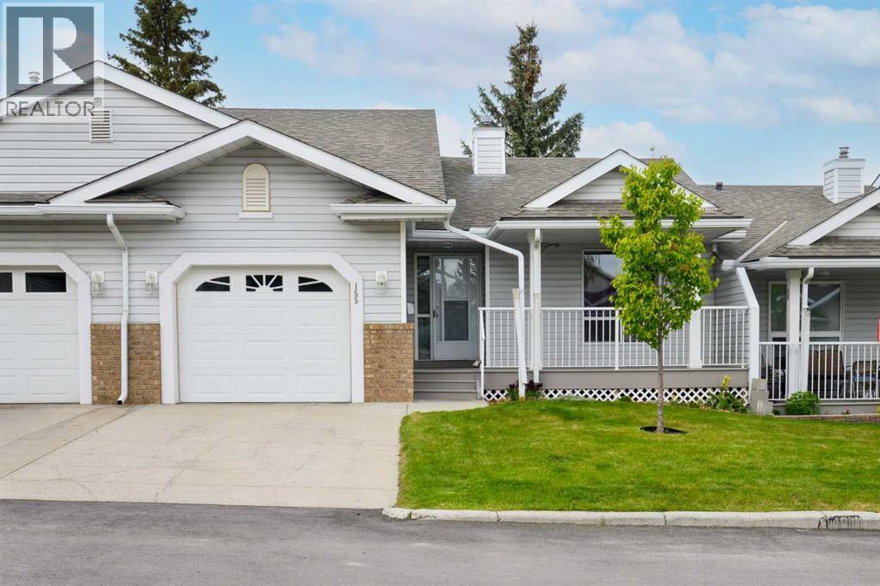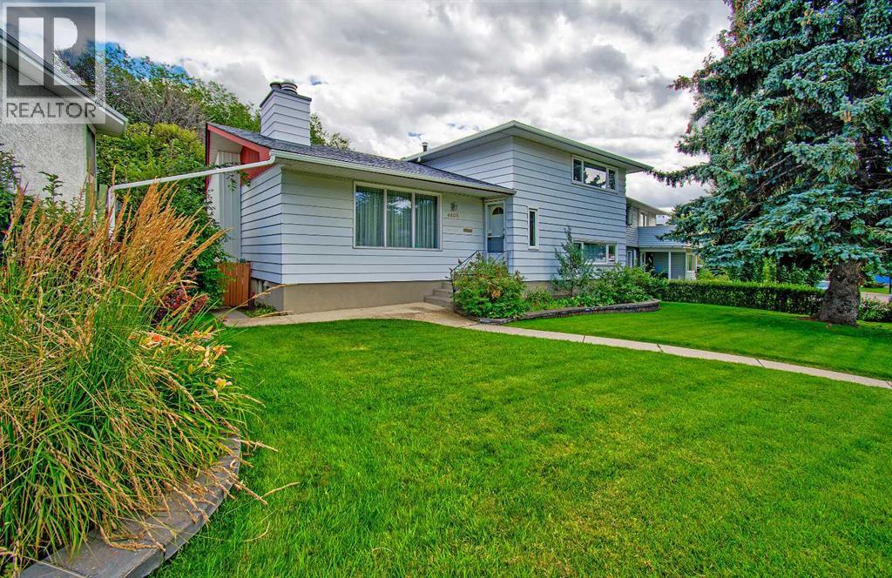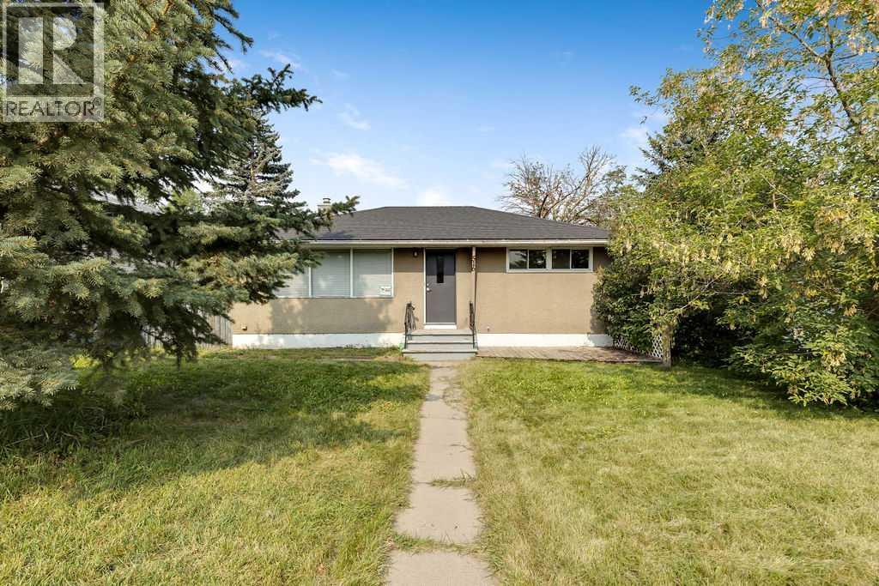- Houseful
- AB
- Calgary
- Montgomery
- 4517 Bowness Road Nw Unit 1
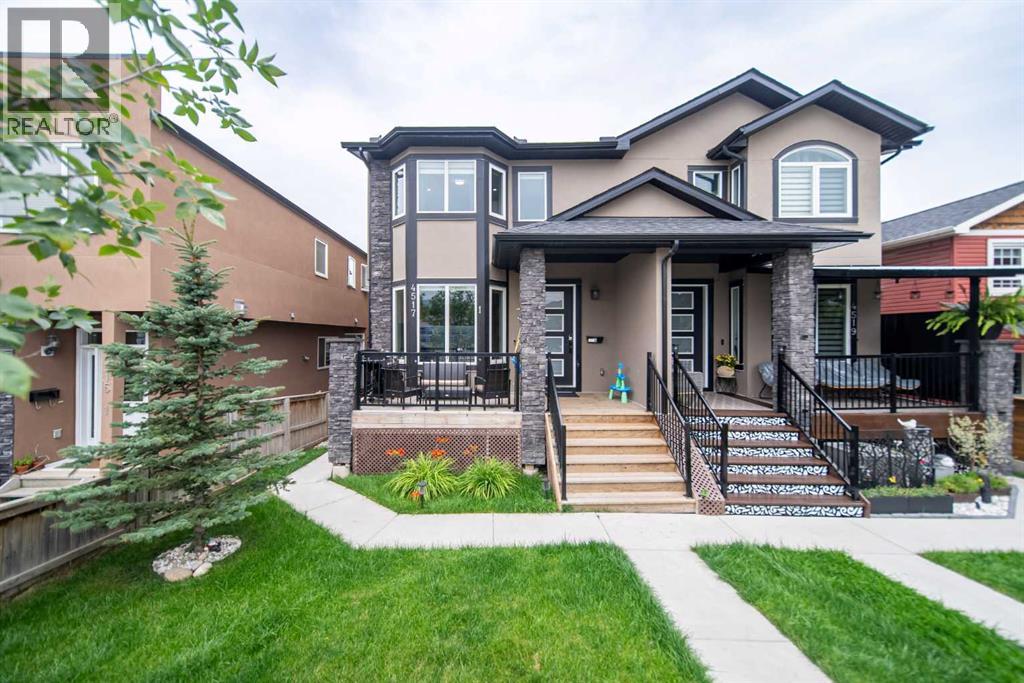
4517 Bowness Road Nw Unit 1
4517 Bowness Road Nw Unit 1
Highlights
Description
- Home value ($/Sqft)$530/Sqft
- Time on Housefulnew 2 hours
- Property typeSingle family
- Neighbourhood
- Median school Score
- Year built2017
- Garage spaces1
- Mortgage payment
Welcome to this stunning 2-storey townhouse in the highly desirable community of Bowness, thoughtfully designed with both functionality and style in mind. Featuring 2+1 bedrooms, 3.5 bathrooms, and over 1,600 sq. ft. of beautifully developed living space, this home is perfect for families, first-time buyers, or savvy investors. The open-concept main floor is ideal for entertaining, with a modern color palette, hardwood flooring, and a gas fireplace with tiled surround that creates a warm and inviting atmosphere. The gourmet kitchen is a true showstopper, equipped with a center island, sleek quartz countertops, a stunning hexagon tile backsplash, and ample storage with a corner pantry and built-in shelving. To top it off, the refrigerator and dishwasher were replaced in 2023, and the microwave in 2025, offering modern convenience and peace of mind. Upstairs, the primary suite is a private retreat, complete with a bay window, abundant natural light, and a 3-piece ensuite bathroom. A second spacious bedroom and a 4-piece bathroom complete this level. The fully developed basement expands your living space with a cozy family room, a third bedroom, and another 4-piece ensuite bathroom, making it perfect for guests, a home office, or a flex space. Additional highlights include a single-car detached garage for secure parking and storage, plus an extra visitor parking stall. With no condo fees, modern finishes, updated appliances, and an unbeatable location, this property truly embodies luxury and value in Bowness. Steps from schools, parks, shopping, and major routes, it’s the ideal place to call home. (id:63267)
Home overview
- Cooling Central air conditioning
- Heat type Forced air
- # total stories 2
- Construction materials Wood frame
- Fencing Fence
- # garage spaces 1
- # parking spaces 1
- Has garage (y/n) Yes
- # full baths 3
- # half baths 1
- # total bathrooms 4.0
- # of above grade bedrooms 3
- Flooring Carpeted, ceramic tile, hardwood
- Has fireplace (y/n) Yes
- Community features Pets allowed
- Subdivision Montgomery
- Lot size (acres) 0.0
- Building size 1113
- Listing # A2253837
- Property sub type Single family residence
- Status Active
- Primary bedroom 4.724m X 3.987m
Level: 2nd - Bathroom (# of pieces - 3) 3.048m X 1.804m
Level: 2nd - Bathroom (# of pieces - 4) 1.5m X 2.286m
Level: 2nd - Bedroom 4.063m X 3.606m
Level: 2nd - Bedroom 2.414m X 3.758m
Level: Basement - Bathroom (# of pieces - 4) 1.804m X 2.262m
Level: Basement - Recreational room / games room 4.343m X 3.938m
Level: Basement - Furnace 2.819m X 2.109m
Level: Basement - Living room 4.572m X 4.09m
Level: Main - Kitchen 3.938m X 2.719m
Level: Main - Dining room 4.572m X 2.615m
Level: Main - Bathroom (# of pieces - 2) 1.548m X 1.853m
Level: Main
- Listing source url Https://www.realtor.ca/real-estate/28851224/1-4517-bowness-road-nw-calgary-montgomery
- Listing type identifier Idx

$-1,573
/ Month

