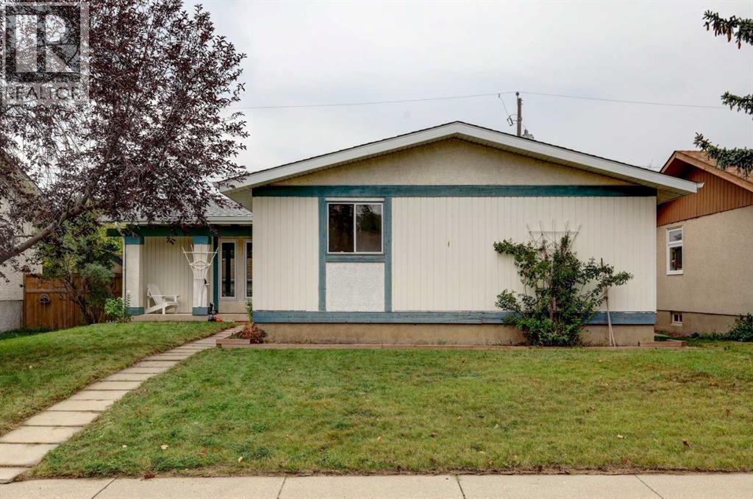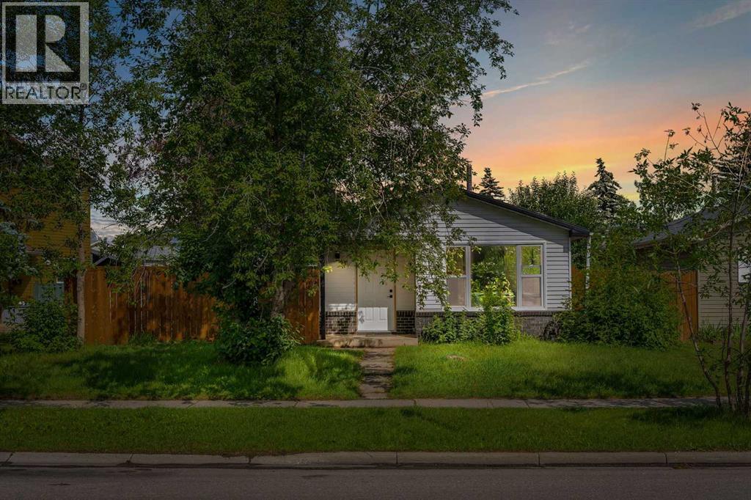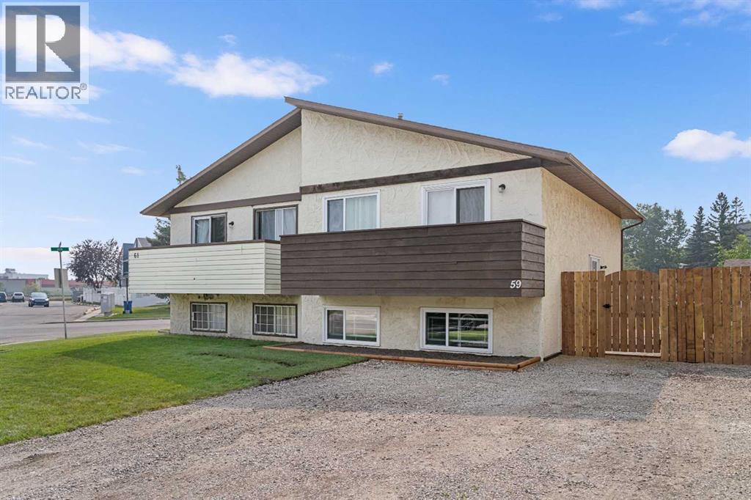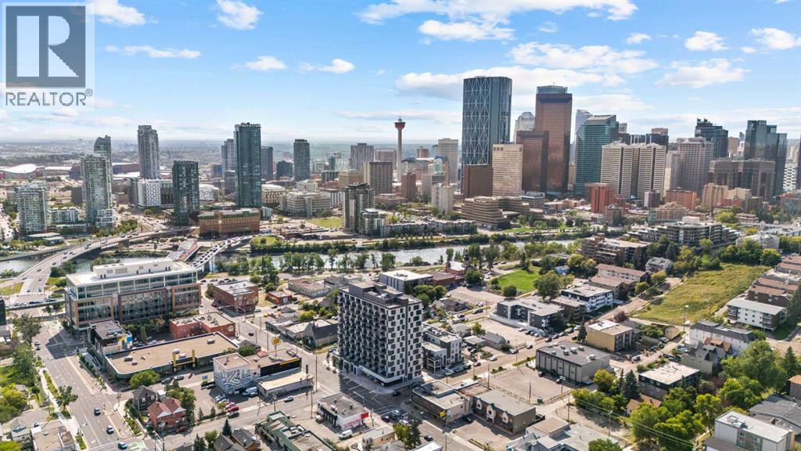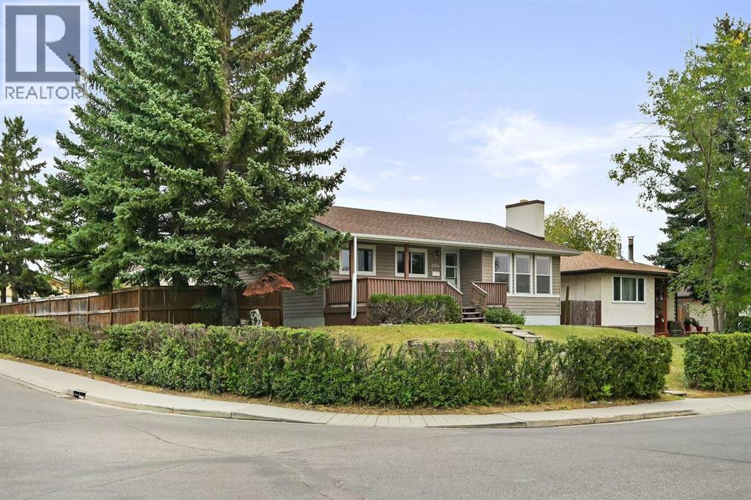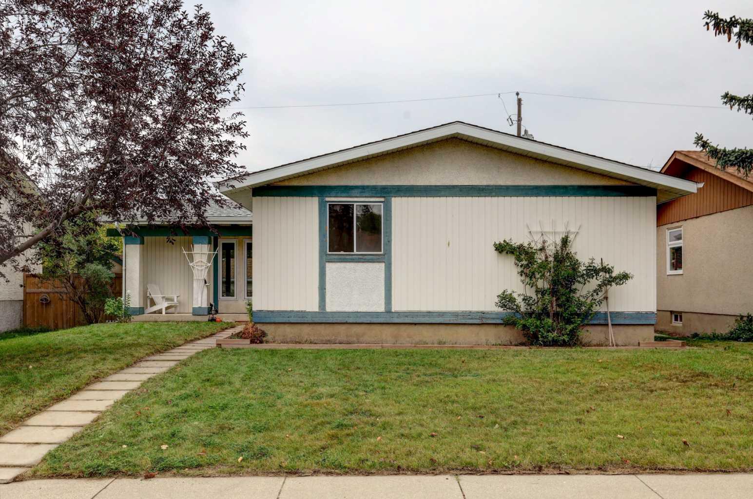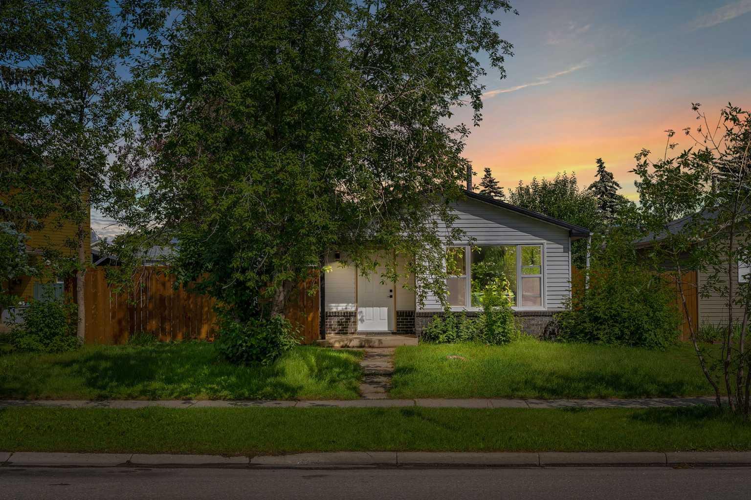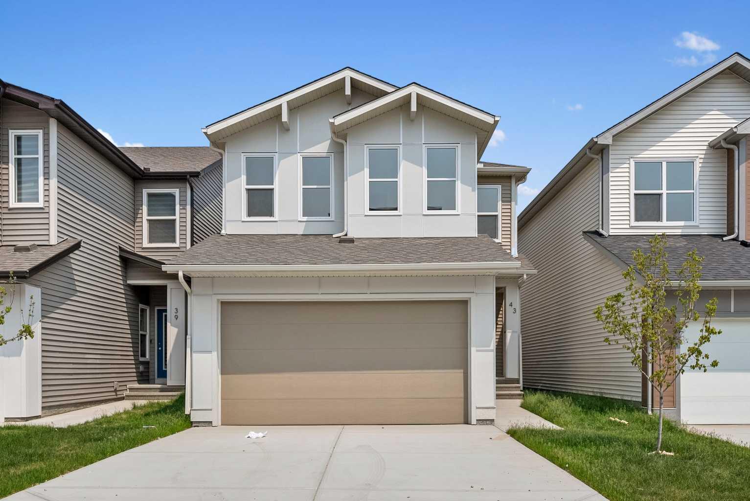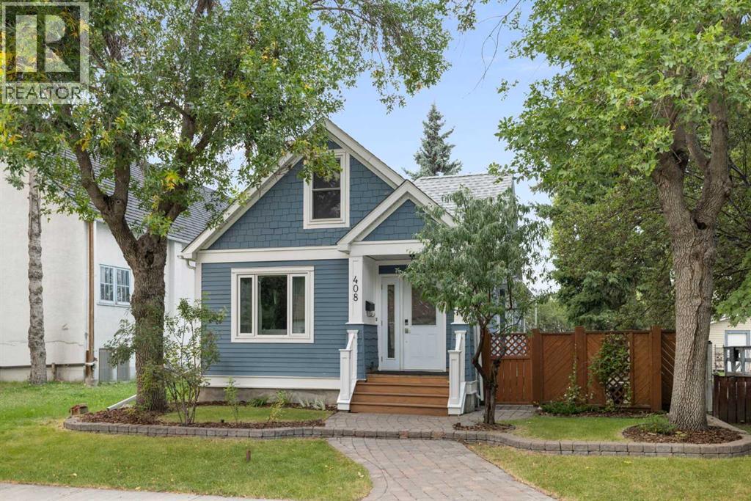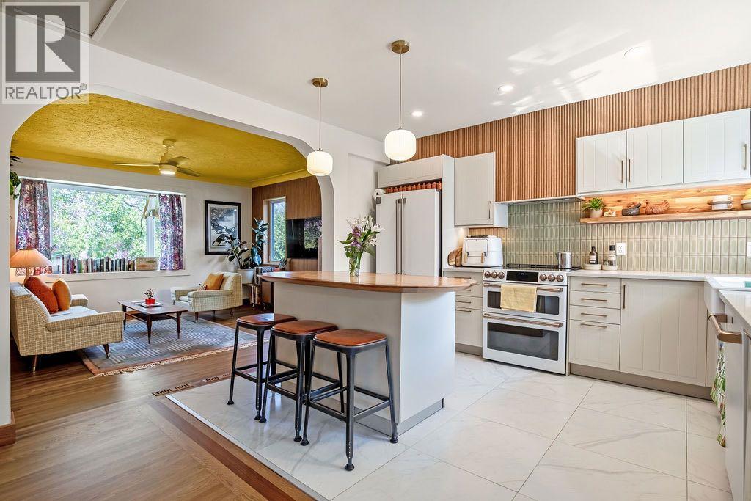- Houseful
- AB
- Calgary
- Forest Heights
- 4518 Forman Cres SE
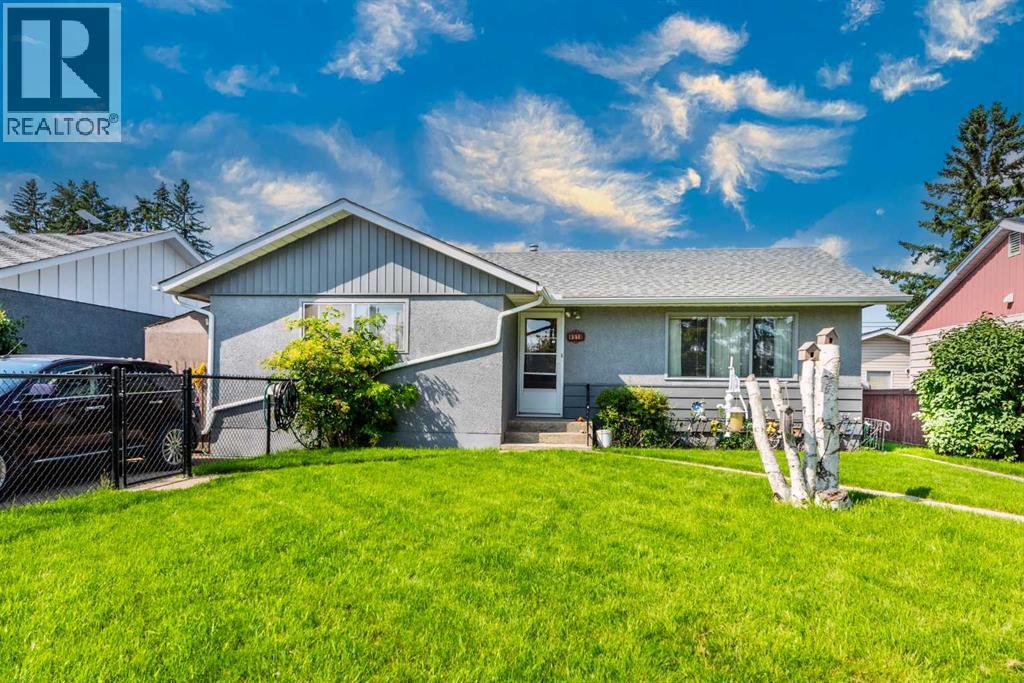
Highlights
Description
- Home value ($/Sqft)$445/Sqft
- Time on Houseful34 days
- Property typeSingle family
- StyleBungalow
- Neighbourhood
- Median school Score
- Lot size5,608 Sqft
- Year built1961
- Garage spaces3
- Mortgage payment
MECHANIC SPECIAL | PRIDE of OWNERSHIP | OVER 1,100 SF BUNGALOW with SEPARATE ENTRANCE | HUGE HEATED 3-CAR GARAGE 32 x 28 FT with 220V, HIGH CEILING, 16' X 12' and 8' X 6' DOOR | RV PARKING PAD | LONG FRONT DRIVE WAY | Other upgrades through the years: Roof approx 10 y/o, Hot Water Tank about 2 y/o, 8x6' Garage Door 2024, Carpet on main floor 4 y/o, Vinyl Plank in Kitchen. Welcome to this timeless bungalow located in the heart of Forest Heights. Built in 1961, the home features a functional layout, mature landscaping, located in a quite crescent, ideal for families, investors alike. The main floor boasts a spacious living room with large windows bringing a lot of natural light. Kitchen has been updated with vinyl flooring, and the rest of main floor was updated with newer carpet. The dining area has a sliding door walking out to the deck. The main floor completes with 3 good sized bedrooms and a full bathroom. Basement has been fully developed with one bedroom, one bathroom, a huge rec room for family entertainment. The house comes with a triple heated garage, RV parking pad, long front driveway, providing ample spaces for parking and storage. Located minutes from schools, parks, shopping, and transit, this home is perfect for buyers seeking a well-established neighborhood with easy access to downtown Calgary. Whether you're looking to move in, renovate, or invest, this home offers a rare opportunity to own a piece of Calgary’s east-side charm. Schedule your private showing today and explore the potential of 4518 Forman Crescent SE. (id:63267)
Home overview
- Cooling None
- Heat type Forced air
- # total stories 1
- Construction materials Wood frame
- Fencing Fence
- # garage spaces 3
- # parking spaces 6
- Has garage (y/n) Yes
- # full baths 2
- # total bathrooms 2.0
- # of above grade bedrooms 4
- Flooring Carpeted, hardwood, vinyl
- Subdivision Forest heights
- Lot dimensions 521
- Lot size (acres) 0.12873733
- Building size 1145
- Listing # A2245360
- Property sub type Single family residence
- Status Active
- Bathroom (# of pieces - 3) 1.5m X 2.262m
Level: Basement - Bedroom 3.557m X 3.429m
Level: Basement - Bathroom (# of pieces - 4) 2.057m X 2.286m
Level: Main - Bedroom 2.438m X 3.405m
Level: Main - Primary bedroom 3.024m X 4.42m
Level: Main - Bedroom 3.1m X 2.743m
Level: Main
- Listing source url Https://www.realtor.ca/real-estate/28684099/4518-forman-crescent-se-calgary-forest-heights
- Listing type identifier Idx

$-1,360
/ Month

