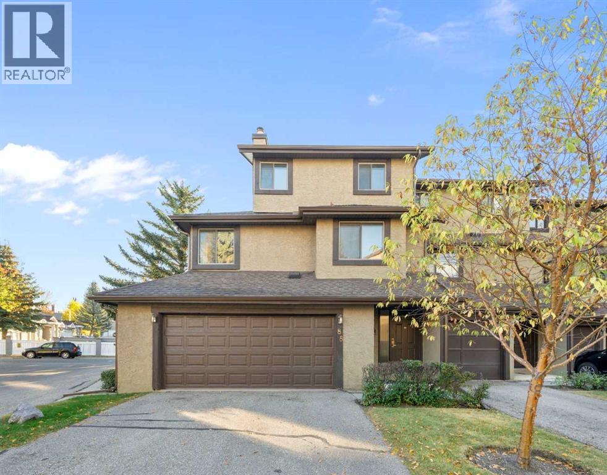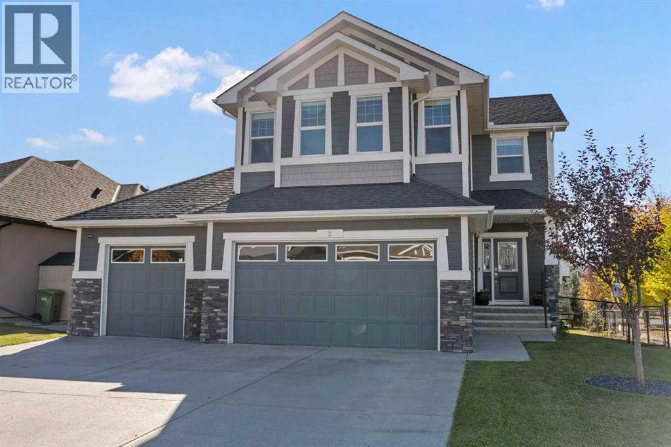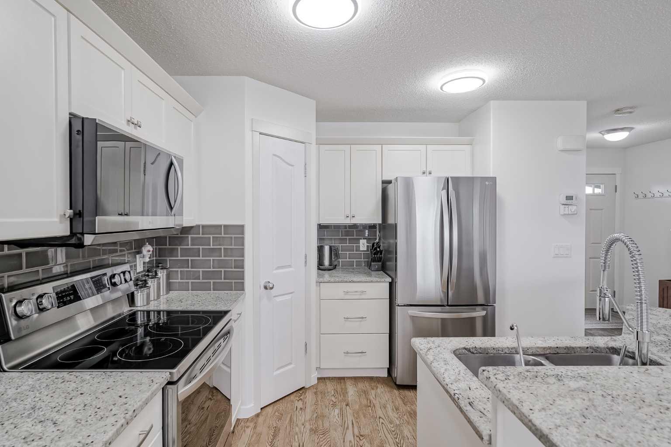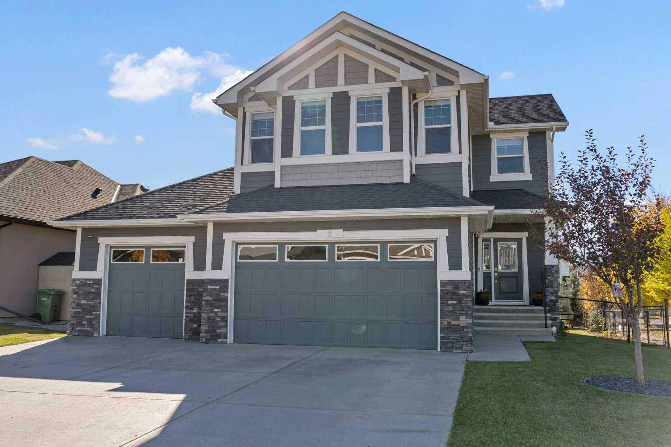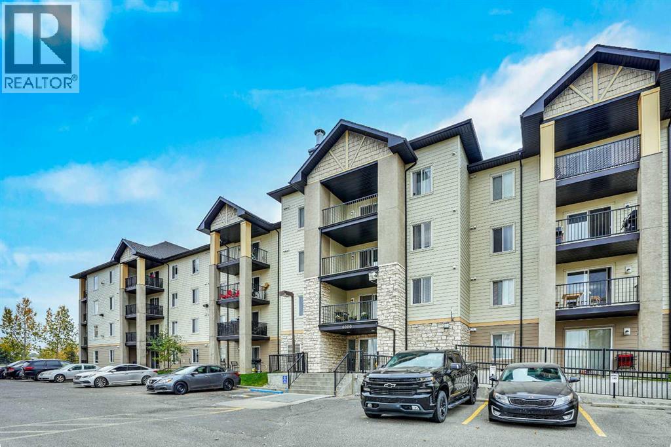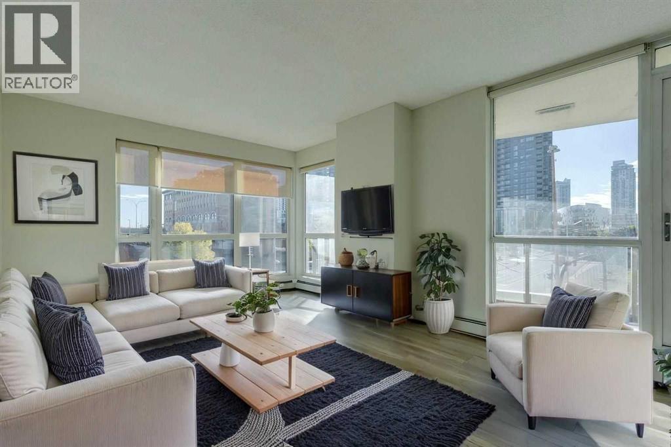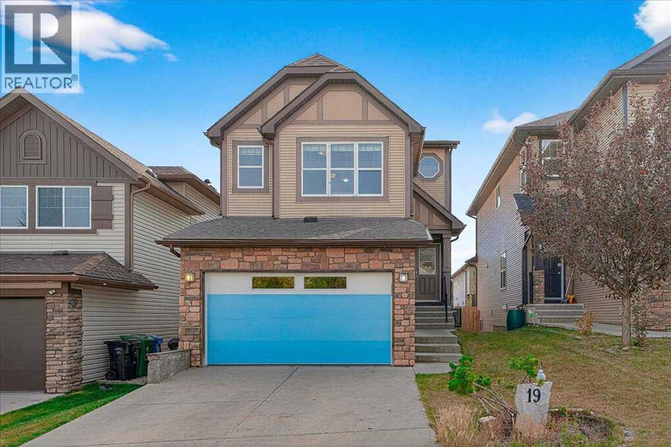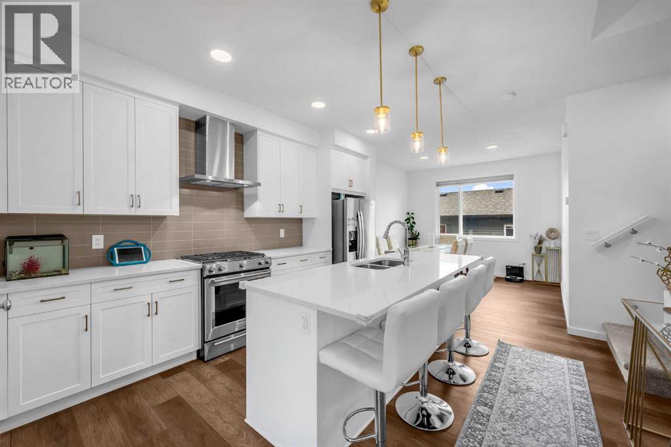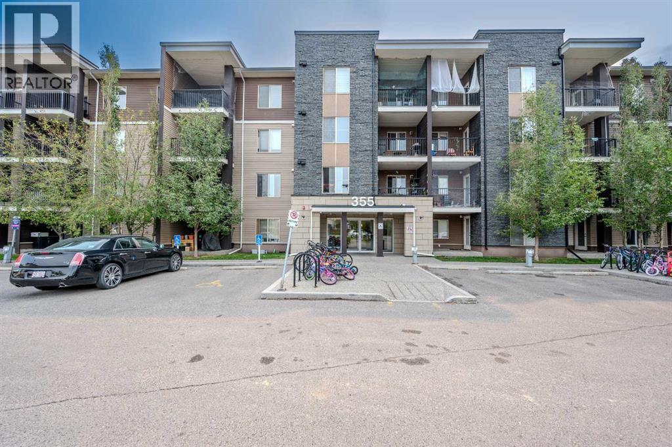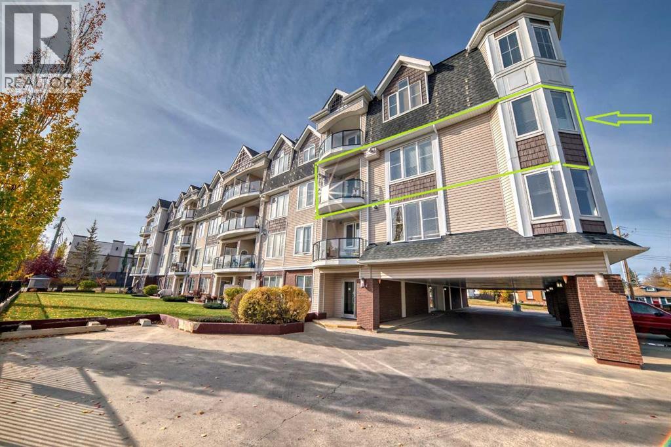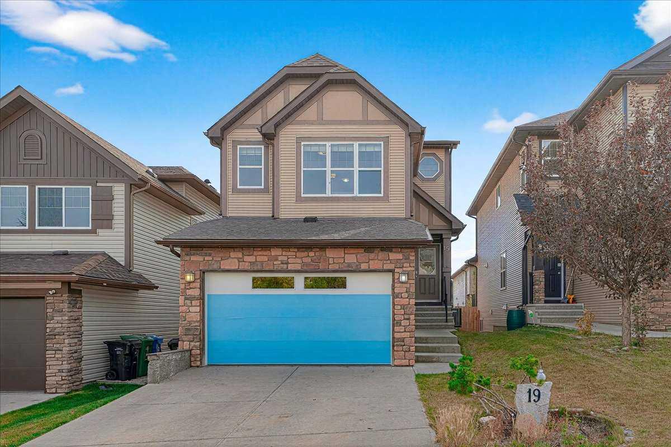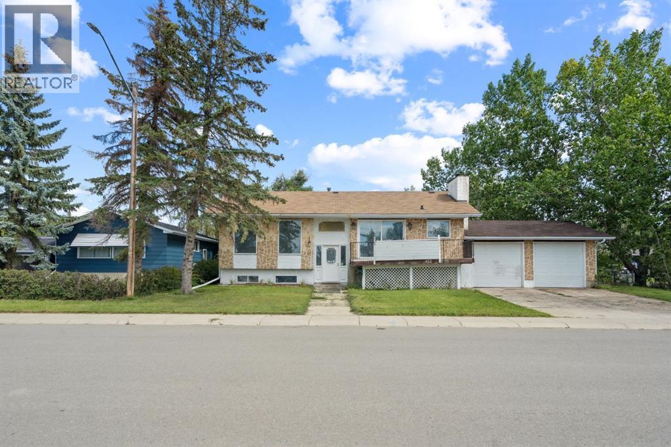
Highlights
Description
- Home value ($/Sqft)$261/Sqft
- Time on Houseful55 days
- Property typeSingle family
- StyleBi-level
- Median school Score
- Year built1980
- Garage spaces2
- Mortgage payment
$15,000 PRICE REDUCTION!!!!! Investor Alert – Flip or Sweat Equity Potential!Calling all renovators, flippers, and handy homeowners! This 5-bedroom property in the welcoming village of Beiseker is packed with potential, and priced to sell. With 1,336 sq. ft. on the main floor plus 1,066 sq. ft. in the fully developed basement, you’ve got over 2,400 sq. ft. to transform into your dream home or profitable flip.Sitting on a large corner lot with mature trees, the home features a double garage, a wood foundation, a sunken living room, a massive open dining area, and a large kitchen with direct access to a mudroom and separate garage entrance. The main level offers two bedrooms (including a primary with walk-in closet and 2-piece ensuite), while the basement provides three additional bedrooms, a wood-burning fireplace, a utility room, and a roughed-in bathroom.Recent updates include a newer furnace and a new garage roof , but make no mistake, this property needs work. It’s ideal for someone ready to roll up their sleeves and add serious value.All of this for just $365,000 in a friendly, small-town setting. Beiseker is only 40 minutes northeast of Calgary and offers the perfect blend of rural charm and city convenience with local shops, schools, parks, and year-round community events.If you’re ready for your next project, this one’s waiting for you. (id:63267)
Home overview
- Cooling None
- Heat source Natural gas
- Heat type Forced air
- Construction materials Wood frame
- Fencing Fence
- # garage spaces 2
- # parking spaces 4
- Has garage (y/n) Yes
- # full baths 1
- # half baths 1
- # total bathrooms 2.0
- # of above grade bedrooms 5
- Flooring Carpeted, laminate, tile
- Has fireplace (y/n) Yes
- Lot dimensions 5660
- Lot size (acres) 0.13298872
- Building size 1336
- Listing # A2243722
- Property sub type Single family residence
- Status Active
- Storage 2.515m X 2.262m
Level: Lower - Recreational room / games room 5.995m X 4.929m
Level: Lower - Bedroom 3.682m X 2.996m
Level: Lower - Bedroom 4.319m X 3.734m
Level: Lower - Furnace 2.566m X 1.652m
Level: Lower - Bedroom 3.2m X 2.539m
Level: Lower - Bathroom (# of pieces - 2) 1.957m X 1.701m
Level: Main - Bathroom (# of pieces - 5) 3.301m X 1.524m
Level: Main - Other 2.92m X 1.625m
Level: Main - Dining room 5.081m X 2.92m
Level: Main - Primary bedroom 4.395m X 3.149m
Level: Main - Other 5.944m X 2.185m
Level: Main - Living room 4.852m X 4.014m
Level: Main - Kitchen 5.081m X 3.048m
Level: Main - Bedroom 3.301m X 3.176m
Level: Main
- Listing source url Https://www.realtor.ca/real-estate/28731794/422-7-street-beiseker
- Listing type identifier Idx

$-931
/ Month

