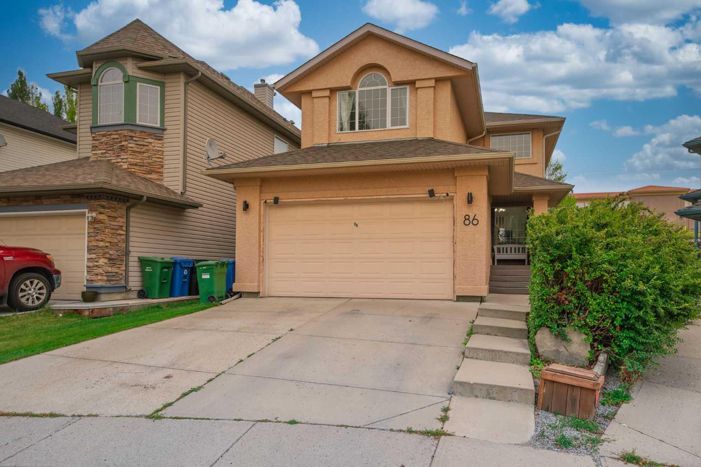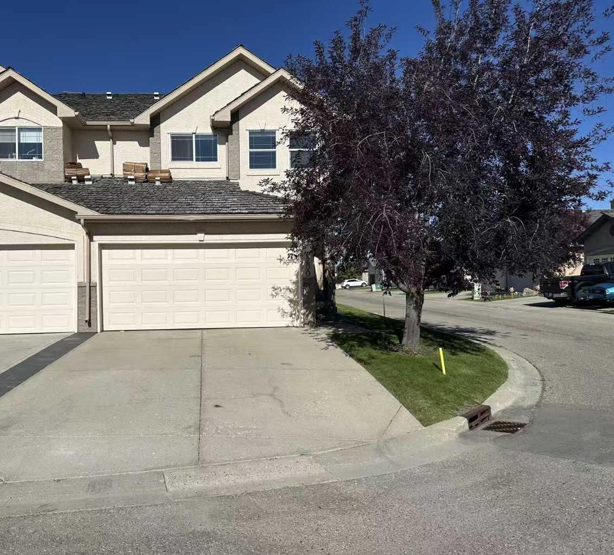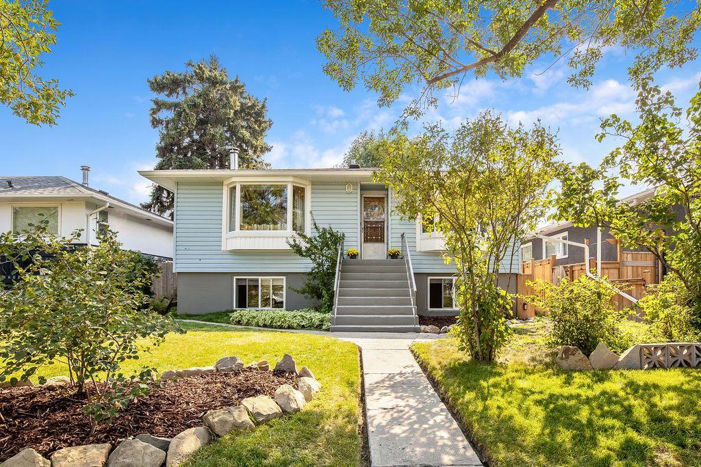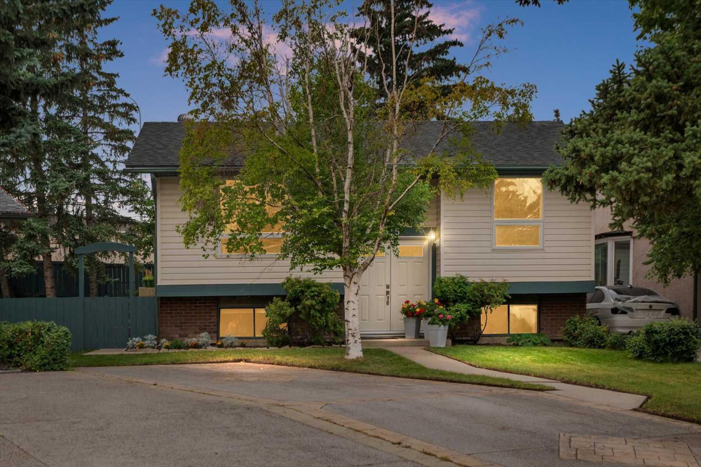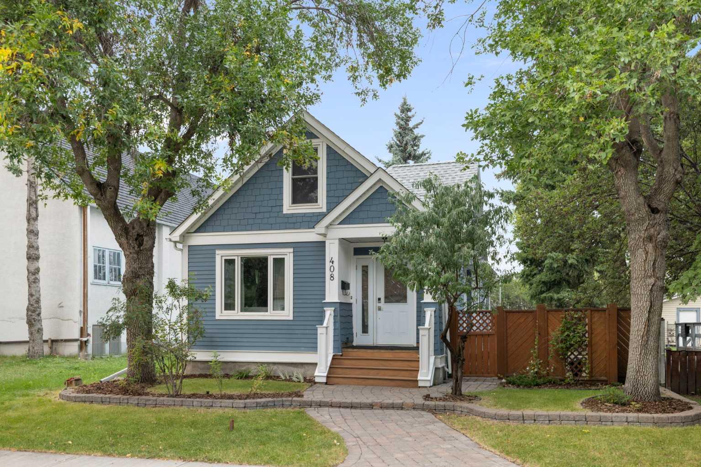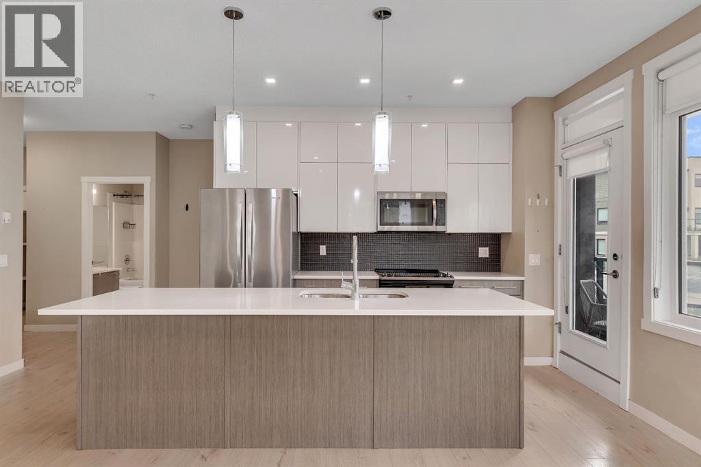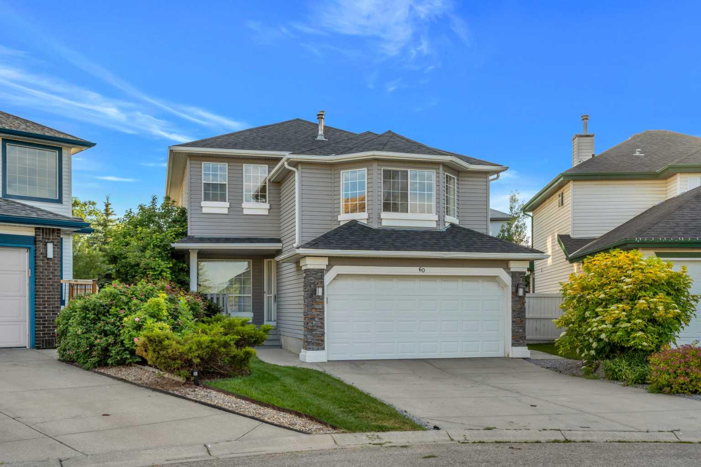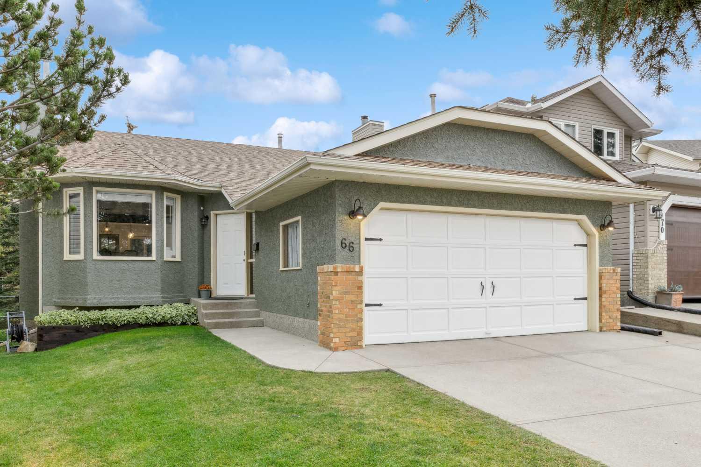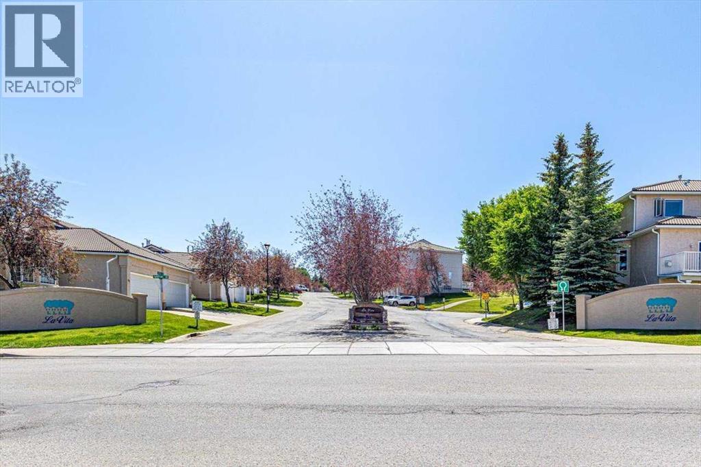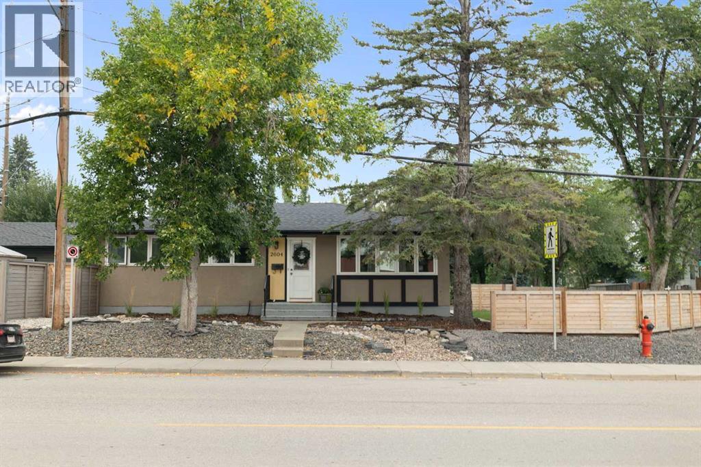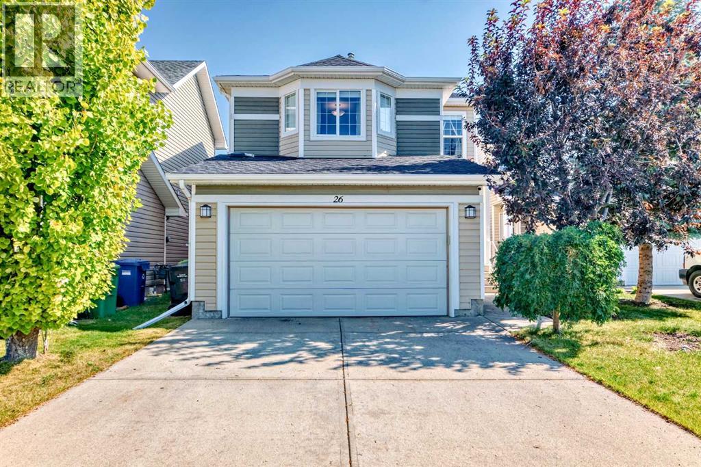- Houseful
- AB
- Calgary
- Montgomery
- 4538 Montgomery Ave NW
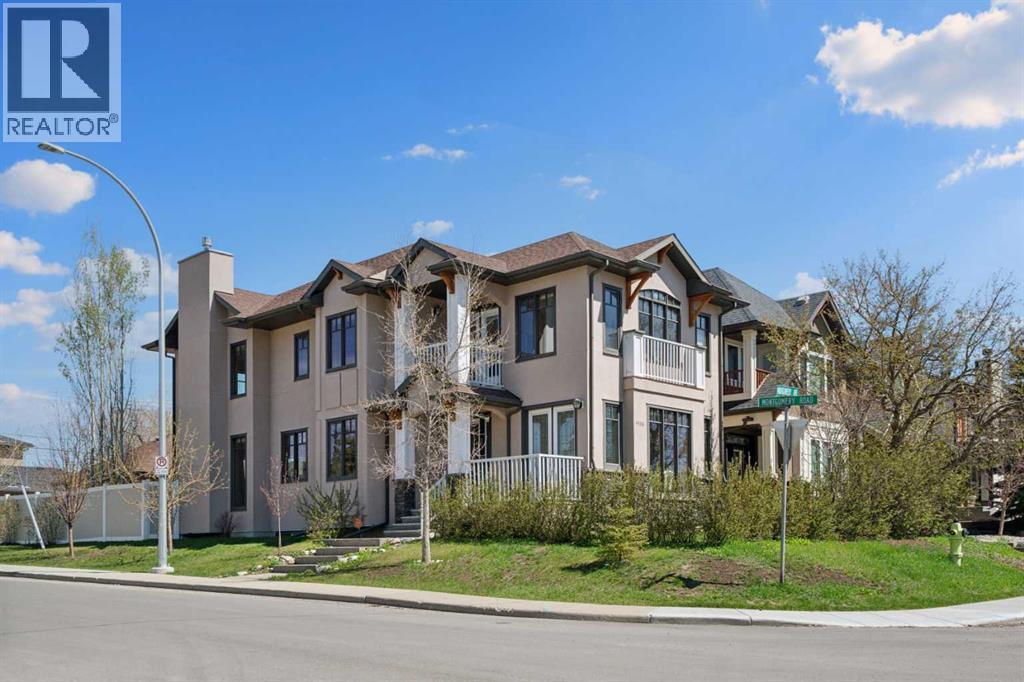
4538 Montgomery Ave NW
4538 Montgomery Ave NW
Highlights
Description
- Home value ($/Sqft)$479/Sqft
- Time on Housefulnew 17 hours
- Property typeSingle family
- Neighbourhood
- Median school Score
- Lot size4,198 Sqft
- Year built2012
- Garage spaces2
- Mortgage payment
Live by the river and bike all the way to downtown year-round along the Bow River pathway system. Located in the Montgomery Golden Triangle, between Edworthy and Shouldice parks, this custom-built (builder buit for himself),CORNER LOT, DETACHED uxury house has a beautiful and unique and functional layout, with 5 SPACIOUS BEDROOMS (3 up, 2 down) with walk-in closets. The vaulted ceiling primary bedroom has its own private balcony to enjoy views of Edworthy Park and Trinity Hills. The main floor has two fireplaces, living room/library, a formal dining room and separate breakfast nook. The kitchen has a large walk-in pantry and overlooks the family room, which is perfect for entertaining and family time. The fully-finished BASEMENT HAS IN-FLOOR HEATING, massive recreation room that is well suited for a home theatre and game room and kitchenette. NO CARPETS in this home, only hardwood and tile. Numerous features sets this house apart: Rare location just steps to the river, unique layout, quality built, Premium windows with wood interior with wide metal exterior cladding, built-in wall units and desks, real wood floors, maintenance-free vinyl deck and fence, landscaped with many trees, oversized garage (with a 200 amp subpanel, ready to add a EV charging receptacle) to fit a truck, and RV PARKING. This neatly maintained and cared for house is just a few minutes drive to U of C, MRU, Foothills & Children's Hospitals, SAIT, Downtown and Market Mall. (id:63267)
Home overview
- Cooling Central air conditioning
- Heat source Natural gas
- Heat type Other, forced air, in floor heating
- # total stories 2
- Construction materials Wood frame
- Fencing Fence
- # garage spaces 2
- # parking spaces 3
- Has garage (y/n) Yes
- # full baths 3
- # half baths 1
- # total bathrooms 4.0
- # of above grade bedrooms 5
- Flooring Hardwood, tile
- Has fireplace (y/n) Yes
- Community features Fishing
- Subdivision Montgomery
- View View
- Lot desc Fruit trees, garden area, lawn
- Lot dimensions 390
- Lot size (acres) 0.09636768
- Building size 2501
- Listing # A2254212
- Property sub type Single family residence
- Status Active
- Bedroom 4.901m X 3.225m
Level: Basement - Furnace 2.819m X 5.182m
Level: Basement - Other 2.158m X 2.185m
Level: Basement - Bathroom (# of pieces - 4) 2.463m X 1.5m
Level: Basement - Bedroom 3.938m X 3.301m
Level: Basement - Recreational room / games room 6.806m X 5.157m
Level: Basement - Bathroom (# of pieces - 2) 1.777m X 1.524m
Level: Main - Family room 5.791m X 4.596m
Level: Main - Kitchen 3.911m X 2.667m
Level: Main - Breakfast room 3.377m X 2.691m
Level: Main - Pantry 1.777m X 1.423m
Level: Main - Dining room 4.572m X 3.481m
Level: Main - Living room 4.825m X 3.81m
Level: Main - Bedroom 4.395m X 4.319m
Level: Upper - Bathroom (# of pieces - 4) 1.676m X 2.972m
Level: Upper - Other 1.957m X 1.472m
Level: Upper - Laundry 3.962m X 2.844m
Level: Upper - Bedroom 4.343m X 4.139m
Level: Upper - Bathroom (# of pieces - 5) 4.548m X 3.2m
Level: Upper - Primary bedroom 4.319m X 4.901m
Level: Upper
- Listing source url Https://www.realtor.ca/real-estate/28816387/4538-montgomery-avenue-nw-calgary-montgomery
- Listing type identifier Idx

$-3,195
/ Month

