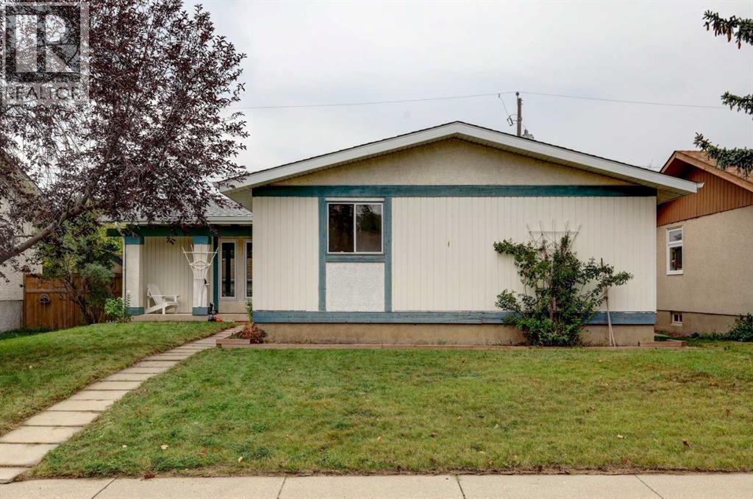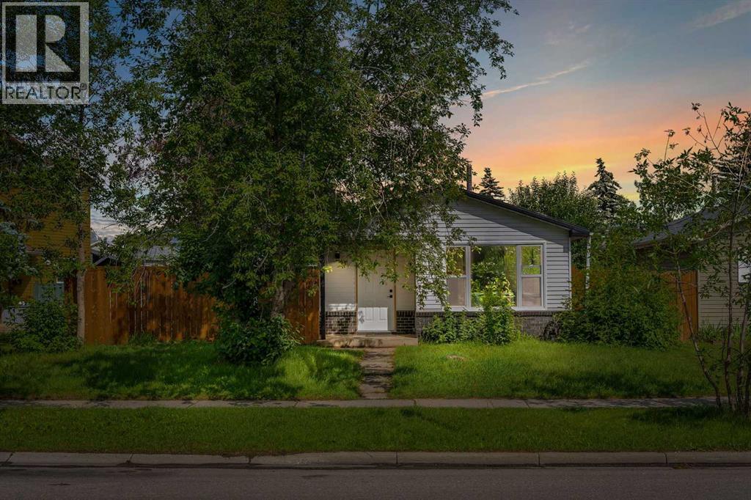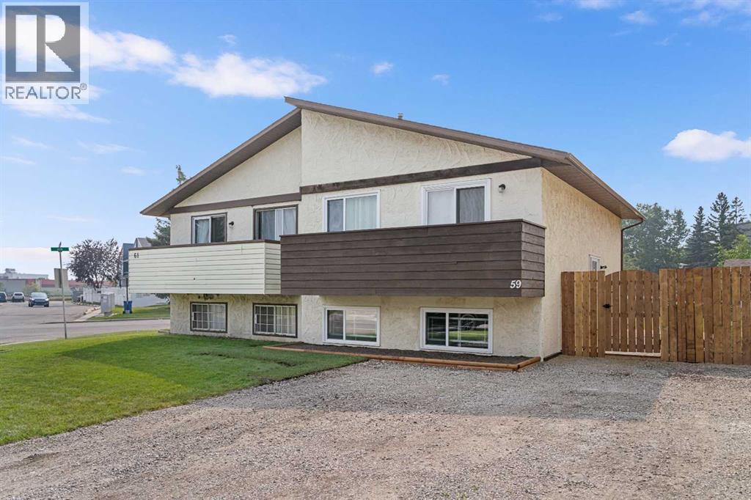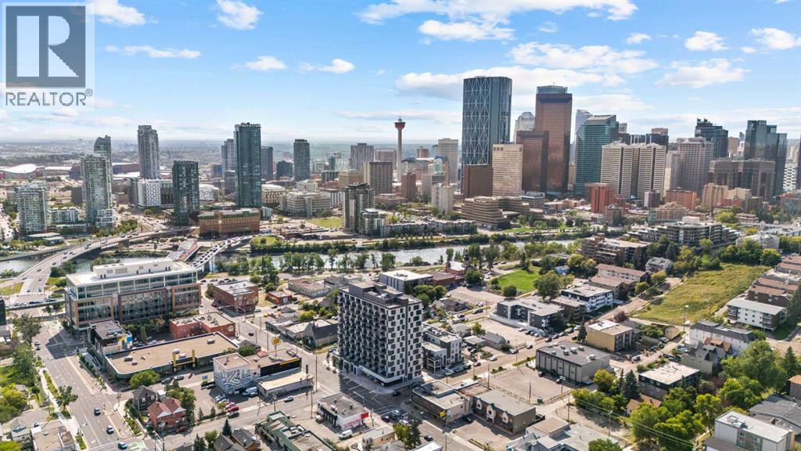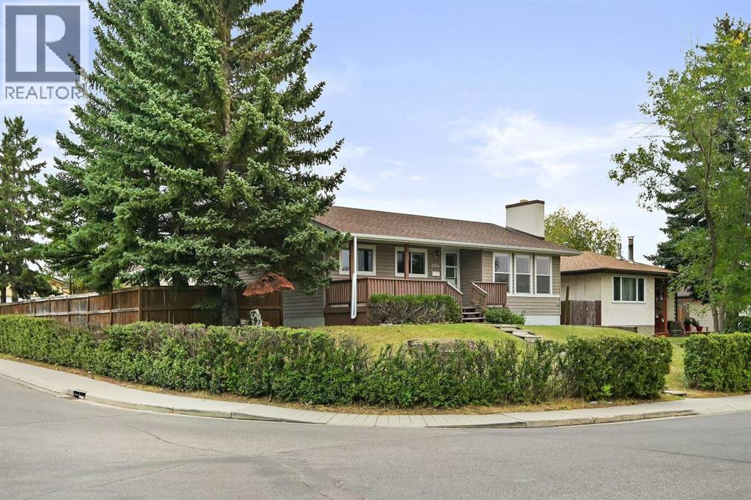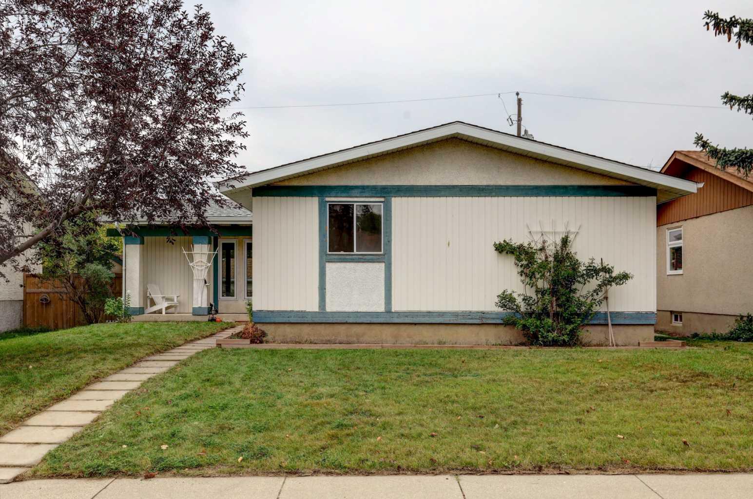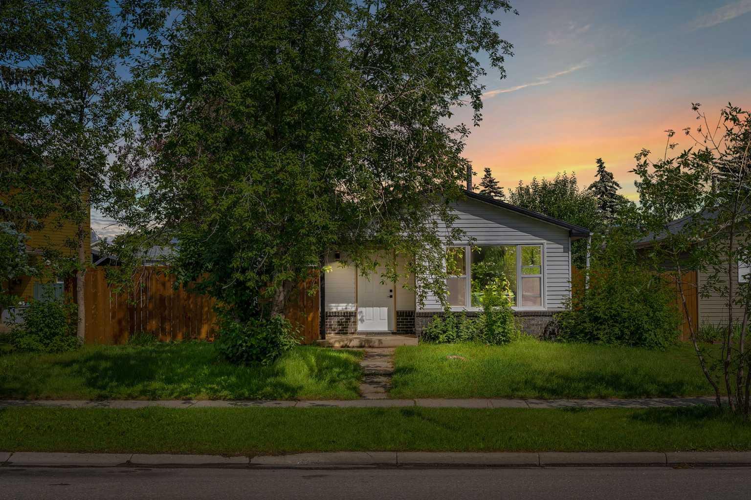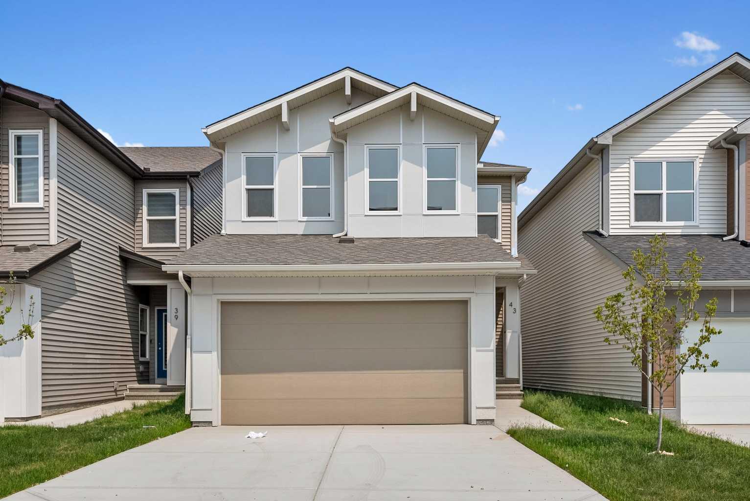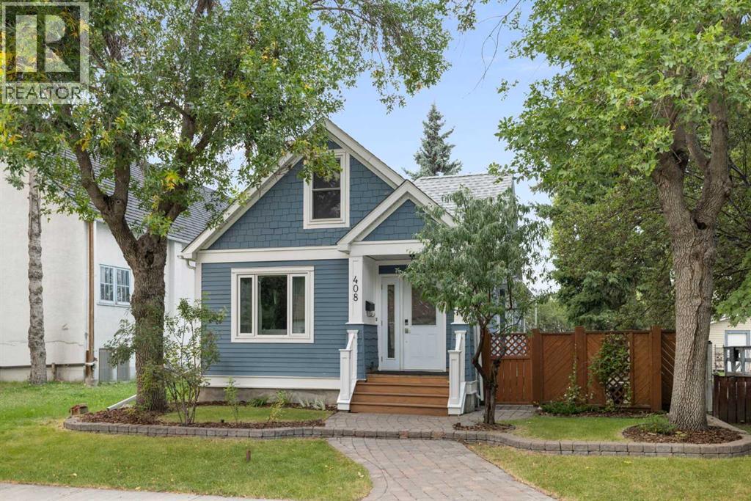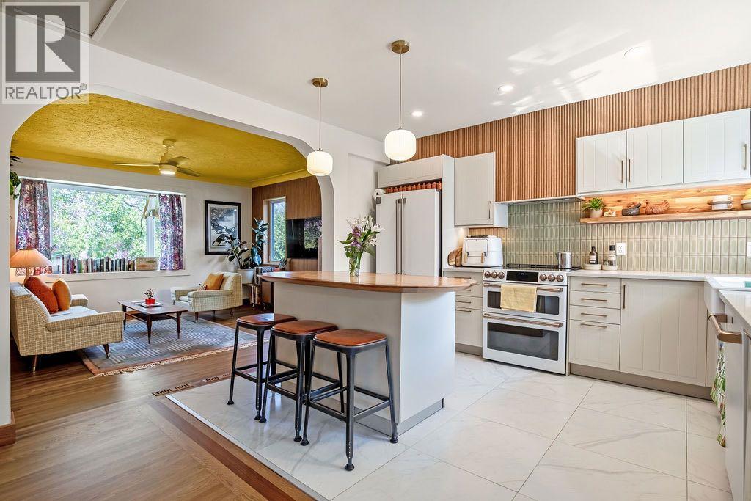- Houseful
- AB
- Calgary
- Forest Heights
- 4547 7 Avenue Se Unit 3
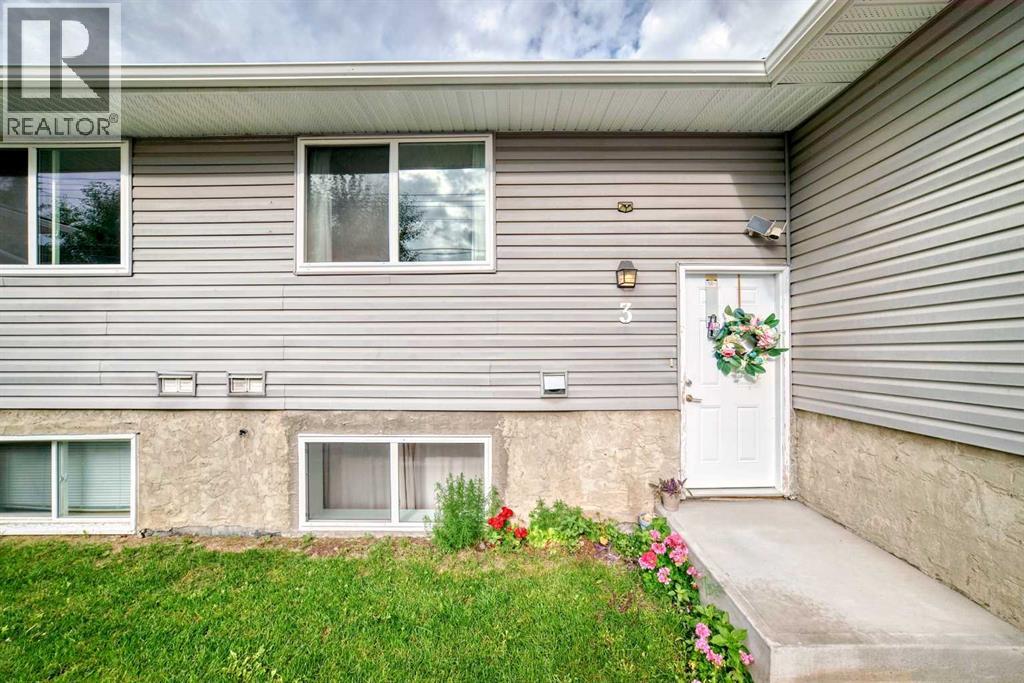
Highlights
Description
- Home value ($/Sqft)$448/Sqft
- Time on Houseful21 days
- Property typeSingle family
- StyleBi-level
- Neighbourhood
- Median school Score
- Year built1976
- Mortgage payment
Ready to be surprised? This recently renovated bi-level home is immaculate, showing pride of ownership throughout!! The layout is perfect with a spacious and bright Kitchen (new fridge, dishwasher and microwave!), Dining and Living rooms on the main floor along with a 3 piece bath. Just off of the Living room is a private deck which sits above a lovely flower garden. The lower level (with huge windows) boasts a large primary bedroom, 2 more good sized bedrooms, a 4 piece bath, laundry and storage space. This amazing home, located on a quiet street is also conveniently close to schools, public library, pool, playgrounds, grocery stores, public transit & more. The 6 unit complex is Owner-managed so condo fee's are lower than most and personal care is taken throughout the complex. Assigned parking stall included with this unit and there is plenty of on-street parking for guests. Book your private viewing now and don't miss out on this gem of a property! Excellent for first time home buyer or to add to your investment portfolio. (id:63267)
Home overview
- Cooling None
- Heat type Forced air
- # total stories 1
- Construction materials Wood frame
- Fencing Not fenced
- # parking spaces 1
- # full baths 2
- # total bathrooms 2.0
- # of above grade bedrooms 3
- Flooring Ceramic tile, hardwood, laminate
- Community features Pets allowed
- Subdivision Forest heights
- Lot desc Lawn
- Lot size (acres) 0.0
- Building size 591
- Listing # A2247712
- Property sub type Single family residence
- Status Active
- Bedroom 2.92m X 2.643m
Level: Basement - Primary bedroom 3.225m X 2.947m
Level: Basement - Bathroom (# of pieces - 4) 2.262m X 1.5m
Level: Basement - Storage 1.881m X 2.819m
Level: Basement - Bedroom 3.834m X 2.234m
Level: Basement - Laundry 1.853m X 1.652m
Level: Basement - Bathroom (# of pieces - 3) 2.21m X 1.423m
Level: Main - Dining room 2.92m X 3.124m
Level: Main - Other 3.225m X 4.596m
Level: Main - Living room 3.557m X 5.233m
Level: Main
- Listing source url Https://www.realtor.ca/real-estate/28734392/3-4547-7-avenue-se-calgary-forest-heights
- Listing type identifier Idx

$-482
/ Month

