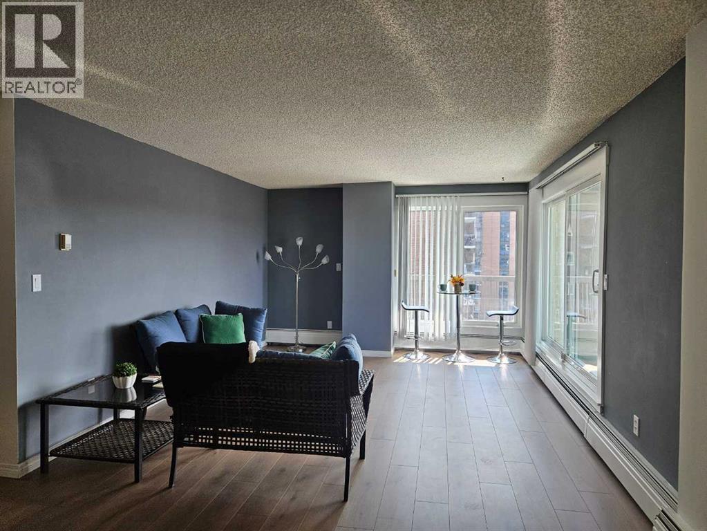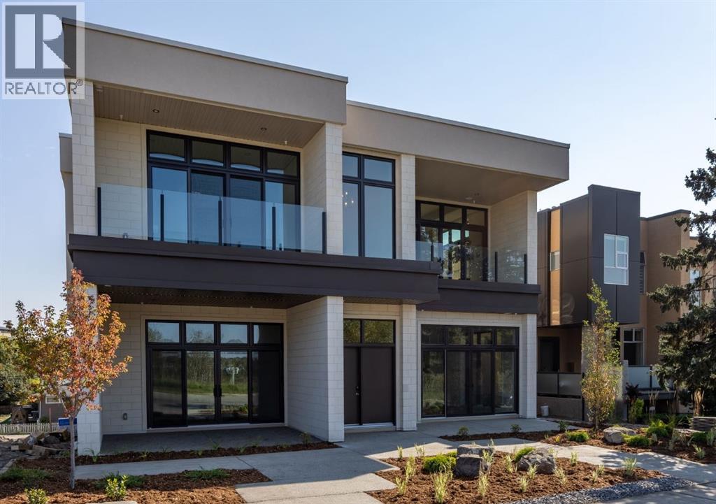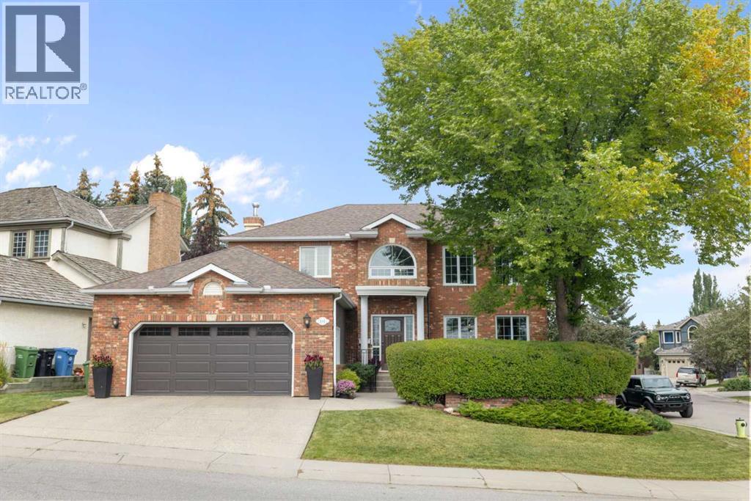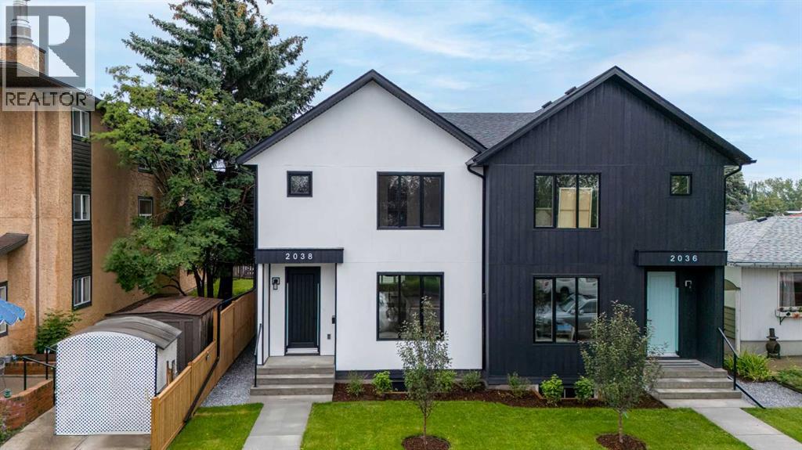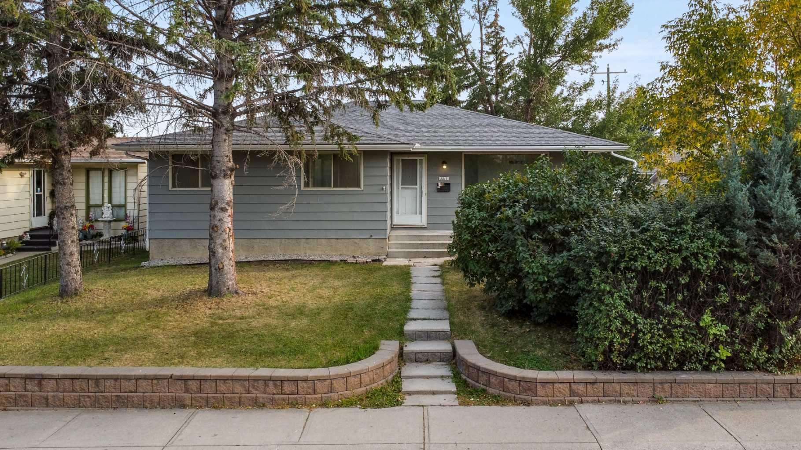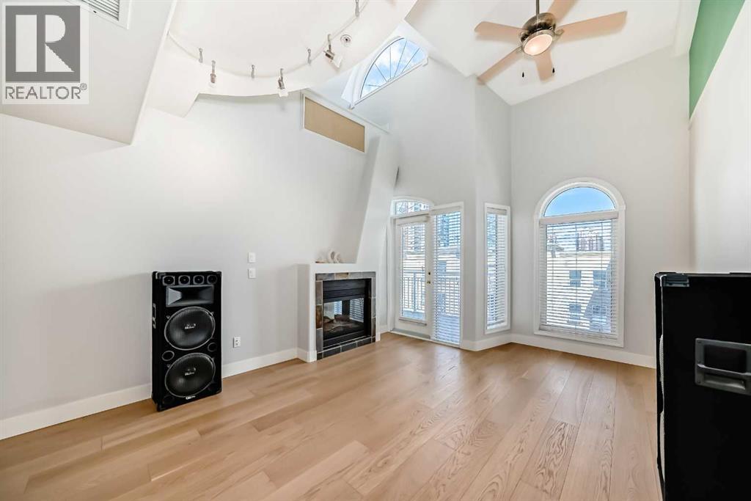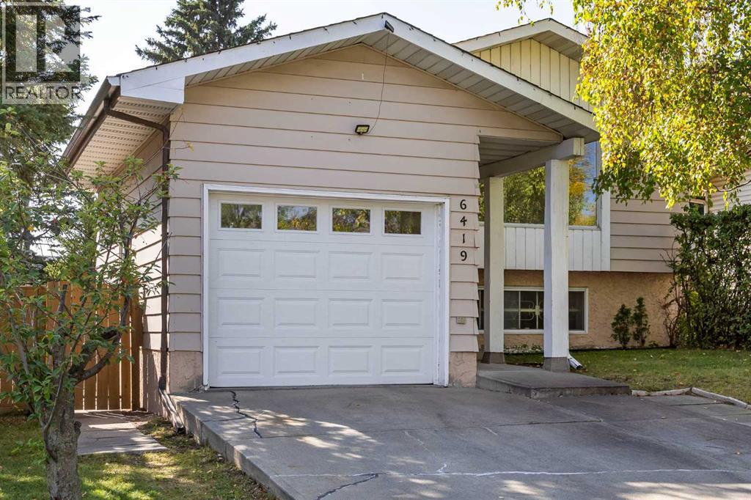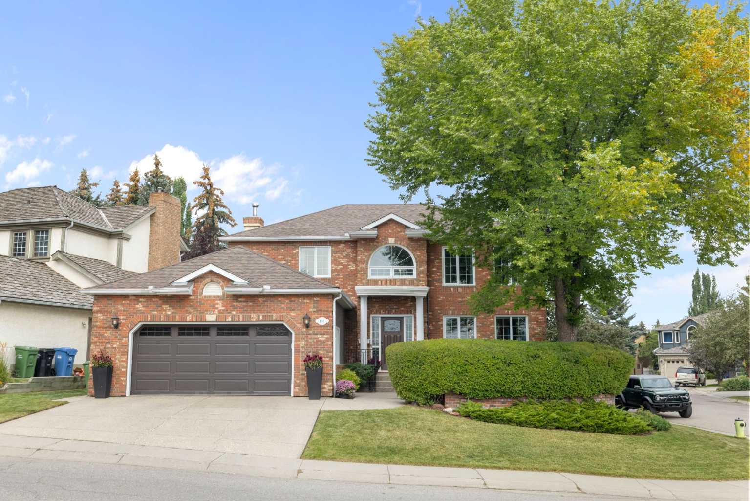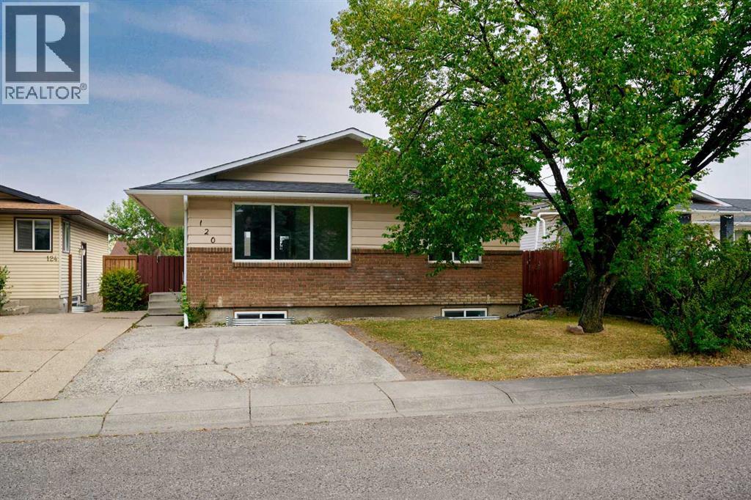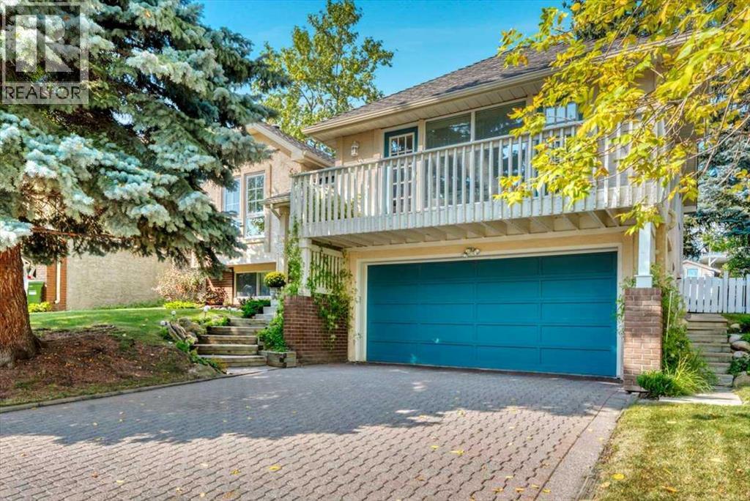- Houseful
- AB
- Calgary
- Crescent Heights
- 455 1 Avenue Ne Unit 111
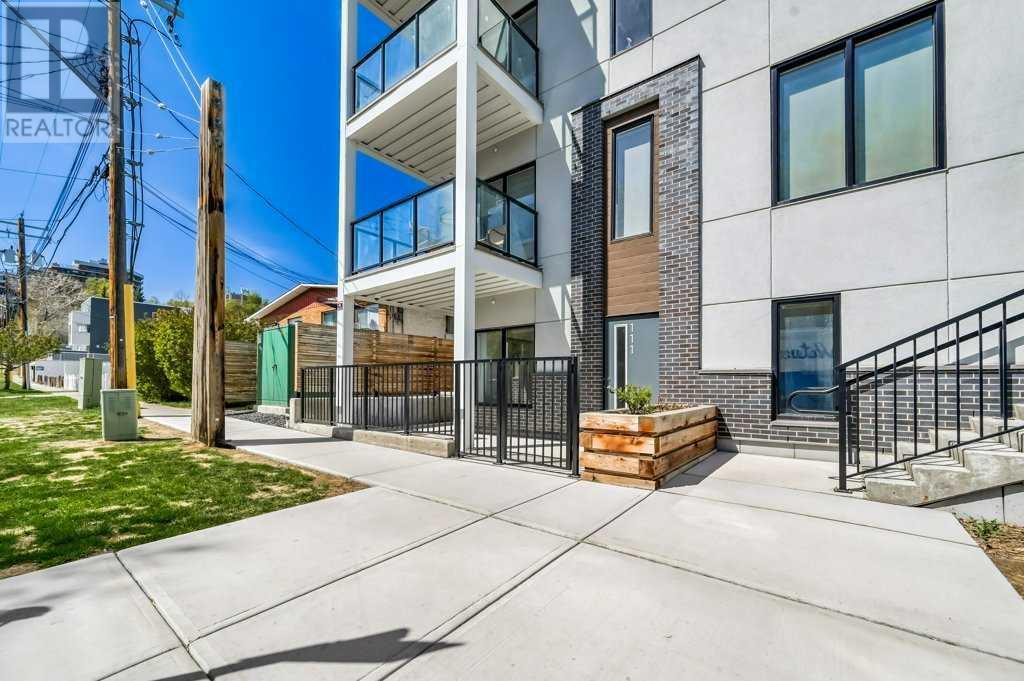
Highlights
Description
- Home value ($/Sqft)$544/Sqft
- Time on Houseful55 days
- Property typeSingle family
- Neighbourhood
- Median school Score
- Year built2023
- Mortgage payment
Welcome to this bright and modern ground-floor corner unit in Crescent Heights, previously used by the builder as a show suite and never occupied as a residence. Just steps from downtown, river pathways, and the Bridgeland LRT, this 2 bed, 2 bath condo offers stylish, like-new living. A private door opens onto a spacious wraparound patio with convenient sidewalk access — ideal for pet owners or guests. Inside, enjoy a bright kitchen with an island, quartz countertops, in-suite laundry, A/C, large windows, and two full bathrooms — including a primary bedroom with ensuite. Built in 2023 by Minto Communities, this LEED-targeted building features facial recognition entry and is Airbnb-friendly. A titled storage locker is included for added convenience. Residents of Era 2 enjoy access to the shared rooftop patio in Era 1, featuring skyline views, firepits, BBQs, and an indoor workspace. Surrounded by parks, shops, restaurants, and transit, this home offers exceptional inner-city living in one of Calgary’s most sought-after communities. (id:55581)
Home overview
- Cooling Wall unit
- # total stories 4
- Construction materials Poured concrete, wood frame
- # full baths 2
- # total bathrooms 2.0
- # of above grade bedrooms 2
- Flooring Vinyl plank
- Community features Pets allowed with restrictions
- Subdivision Crescent heights
- Lot size (acres) 0.0
- Building size 634
- Listing # A2242743
- Property sub type Single family residence
- Status Active
- Primary bedroom 3.786m X 3.2m
Level: Main - Kitchen 4.596m X 2.691m
Level: Main - Bathroom (# of pieces - 4) 2.387m X 1.5m
Level: Main - Foyer 1.372m X 2.31m
Level: Main - Bathroom (# of pieces - 4) 2.414m X 1.524m
Level: Main - Bedroom 3.429m X 2.667m
Level: Main - Dining room 3.252m X 2.109m
Level: Main
- Listing source url Https://www.realtor.ca/real-estate/28645917/111-455-1-avenue-ne-calgary-crescent-heights
- Listing type identifier Idx

$-284
/ Month

