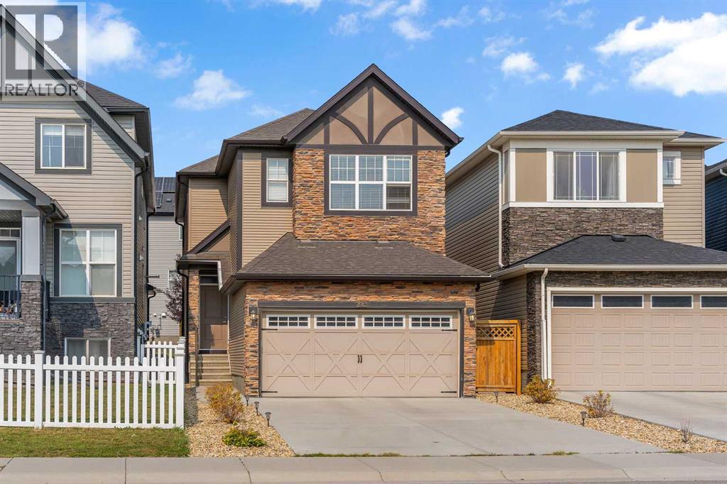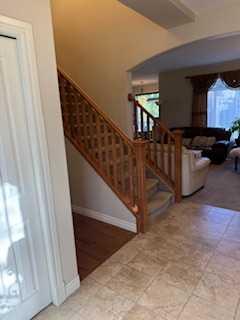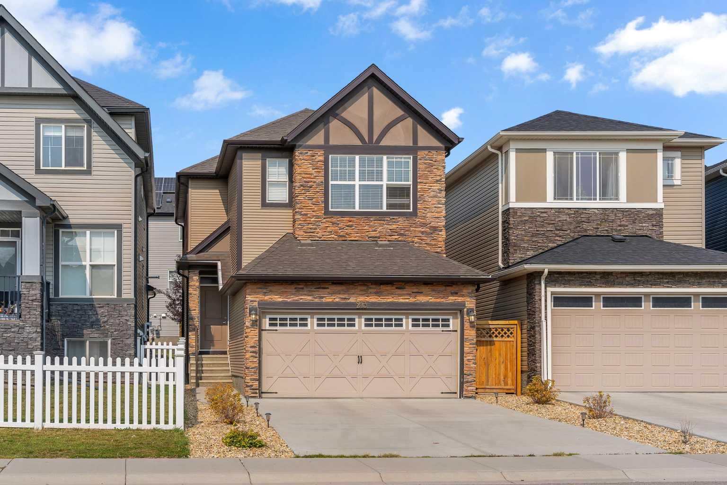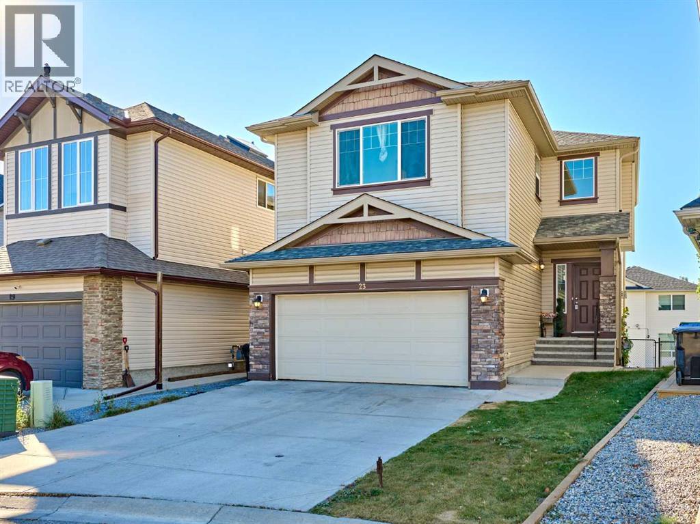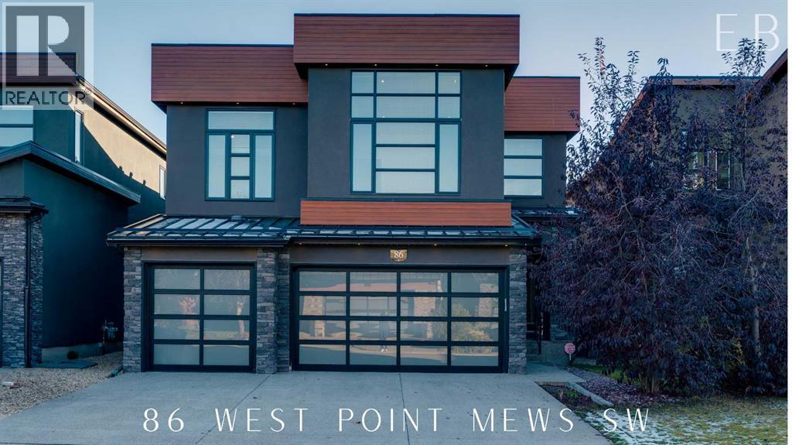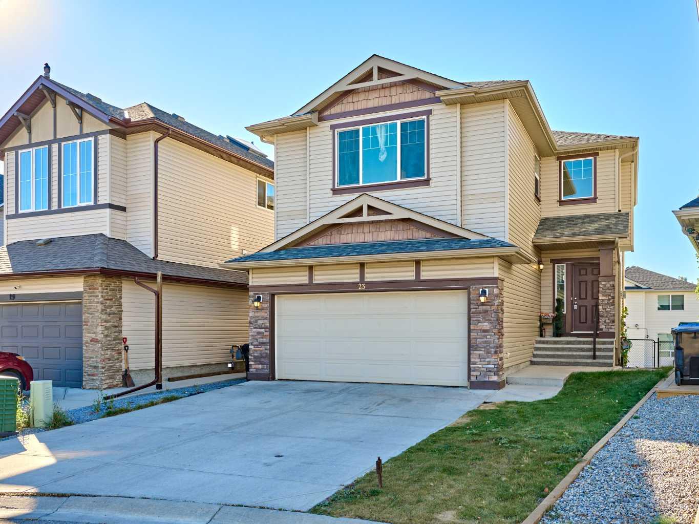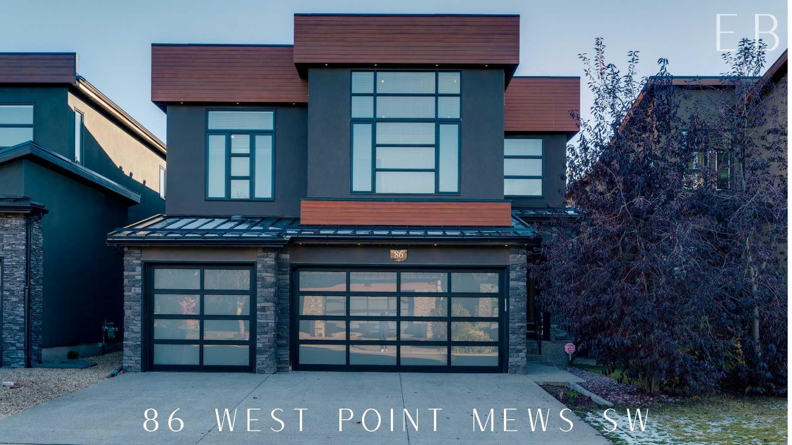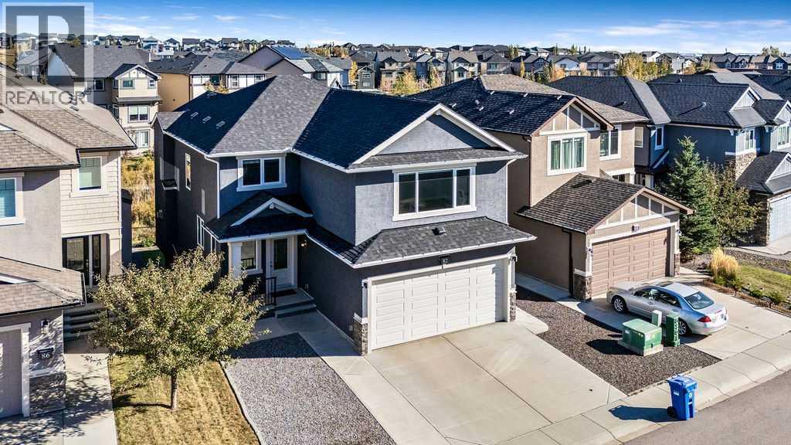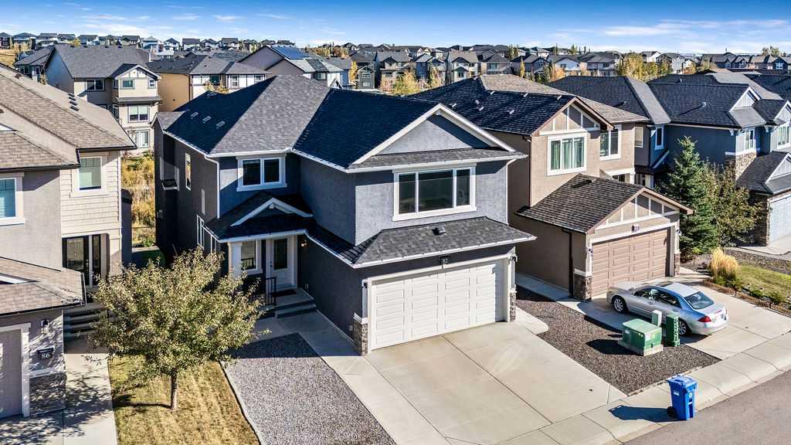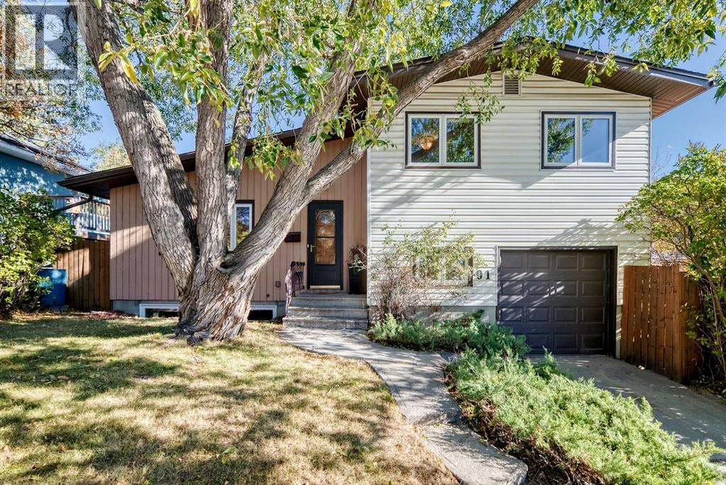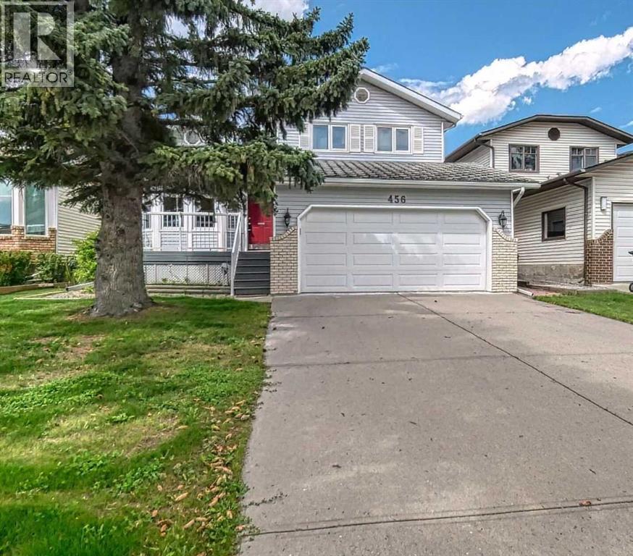
Highlights
Description
- Home value ($/Sqft)$353/Sqft
- Time on Houseful75 days
- Property typeSingle family
- Style4 level
- Neighbourhood
- Median school Score
- Lot size4,542 Sqft
- Year built1986
- Garage spaces2
- Mortgage payment
Have you been dreaming of owning a home in the sought after community of Hawkwood?If yes, you absolutely have to come view this 4 LEVEL SPLIT house located in a quiet CUL-DE-SAC, just 4 doors down from the gorgeous HAWKWOOD COMMUNITY PARK (tennis courts, soccer field, baseball diamond, hockey rink) - a fantastic spot for kids to run around and have fun! ***Your future home has an EXTENDED DRIVEWAY that can FIT 4 CARS PLUS AN ATTACHED DOUBLE GARAGE!*** THE WINDOWS HAVE BEEN UPGRADED TO VINYL*** The main floor offers a SOUTH FACING LIVING ROOM, a dining room, a kitchen with NEWER STAINLESS STEEL APPLIANCES and access to a 2-TIER DECK. The upper level comes with 3 GOOD SIZE BEDROOMS and 2 FULL BATHROOMS (one of them is en-suite). The 3rd level consists of a family room with a WOOD BURNING FIREPLACE, an OFFICE and a 2PC bathroom (there's also access to the deck from the family room). The basement features a HUGE REC ROOM, a spacious laundry and HUMONGOUS STORAGE SPACE. You will love the fully fenced backyard with mature trees and a BACK LANE. The property is located close to schools, plenty of parks (off leash dog park too!) and shopping plazas. Easy access to DT and Stoney Trail. A must see, for sure! Very affordable, solid and EXTREMELY CLEAN! (id:63267)
Home overview
- Cooling None
- Heat source Electric, natural gas
- Heat type Baseboard heaters, forced air
- Construction materials Wood frame
- Fencing Fence
- # garage spaces 2
- # parking spaces 6
- Has garage (y/n) Yes
- # full baths 2
- # half baths 1
- # total bathrooms 3.0
- # of above grade bedrooms 3
- Flooring Carpeted, hardwood
- Has fireplace (y/n) Yes
- Subdivision Hawkwood
- Lot dimensions 422
- Lot size (acres) 0.10427477
- Building size 1698
- Listing # A2246023
- Property sub type Single family residence
- Status Active
- Primary bedroom 4.42m X 4.673m
Level: 2nd - Bathroom (# of pieces - 4) Measurements not available
Level: 2nd - Bathroom (# of pieces - 3) Measurements not available
Level: 2nd - Bedroom 2.539m X 3.353m
Level: 2nd - Bedroom 2.515m X 4.115m
Level: 2nd - Family room 5.182m X 4.572m
Level: 3rd - Bathroom (# of pieces - 2) Measurements not available
Level: 3rd - Office 2.057m X 2.566m
Level: 3rd - Furnace 1.244m X 0.762m
Level: Basement - Recreational room / games room 3.834m X 6.044m
Level: Basement - Laundry 4.014m X 4.548m
Level: Basement - Foyer 1.448m X 4.014m
Level: Main - Living room 3.024m X 4.496m
Level: Main - Dining room 4.648m X 2.795m
Level: Main - Kitchen 4.292m X 4.901m
Level: Main
- Listing source url Https://www.realtor.ca/real-estate/28698309/456-hawkhill-place-nw-calgary-hawkwood
- Listing type identifier Idx

$-1,600
/ Month

