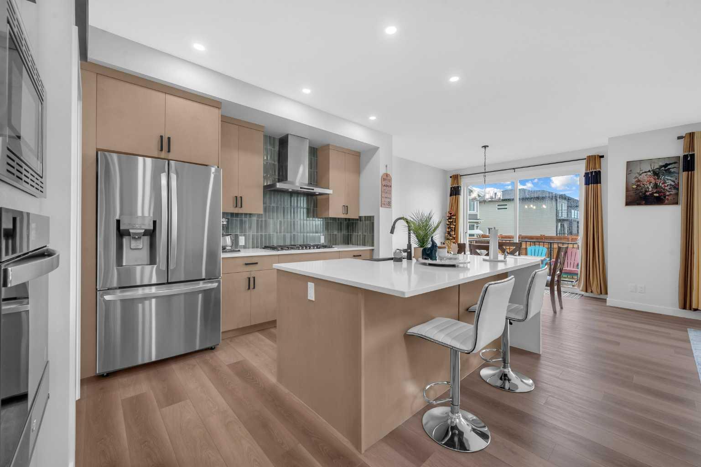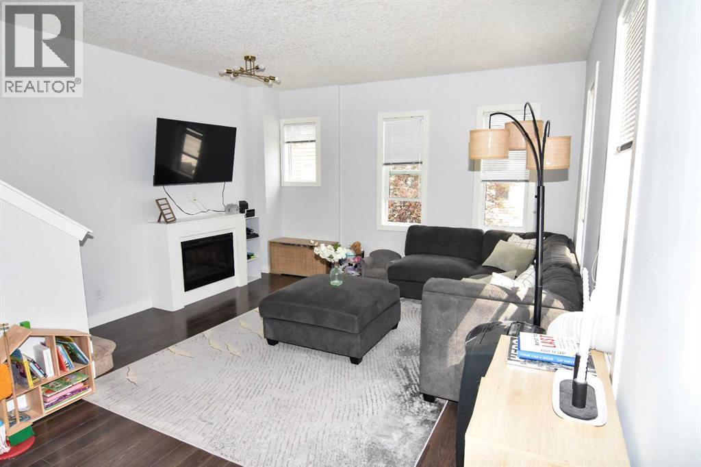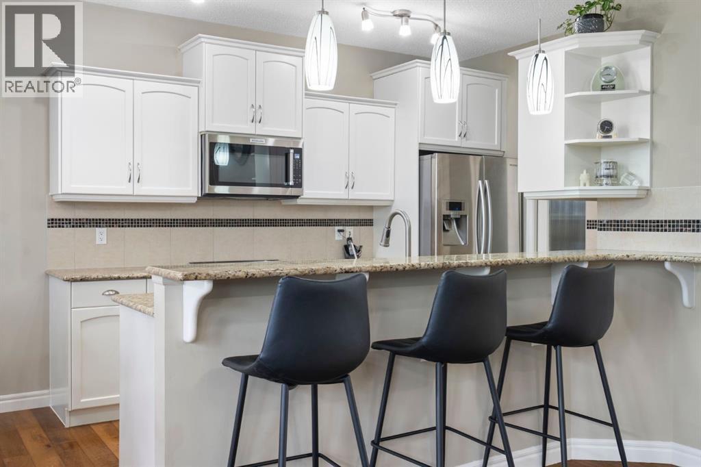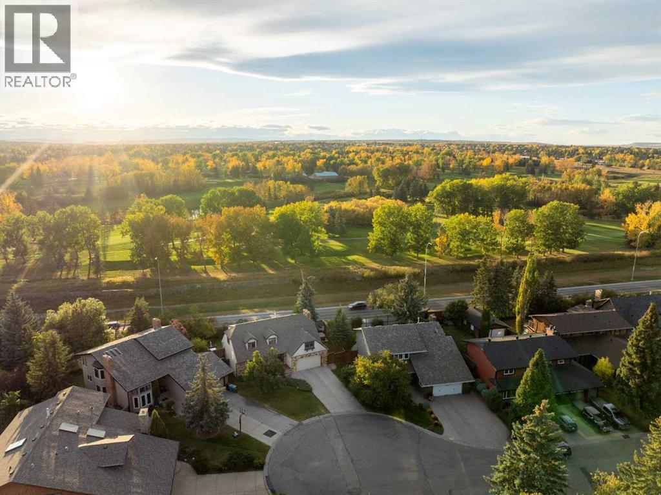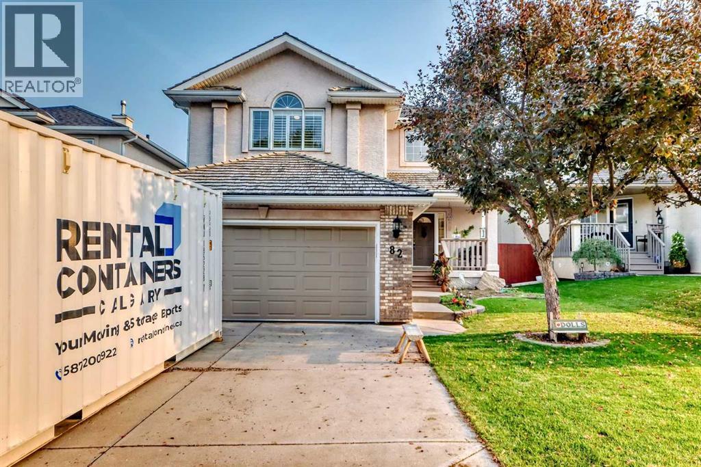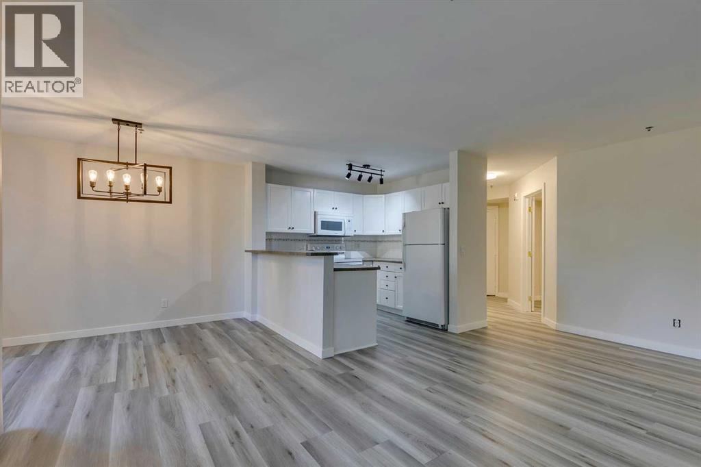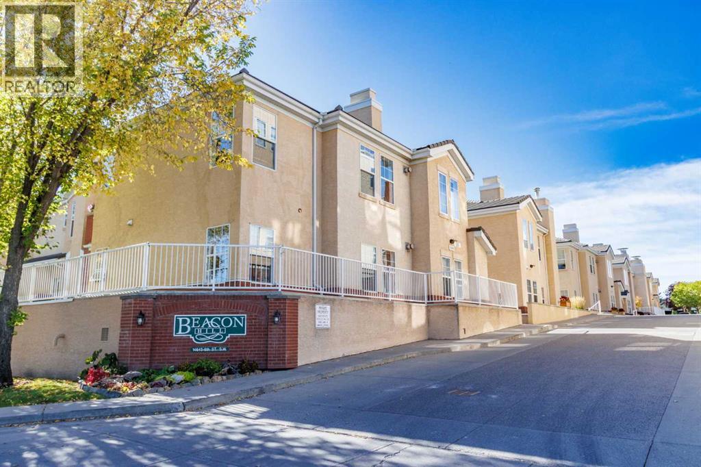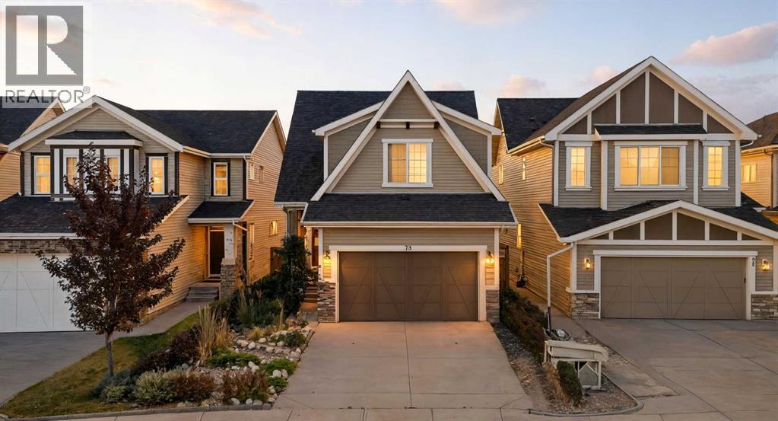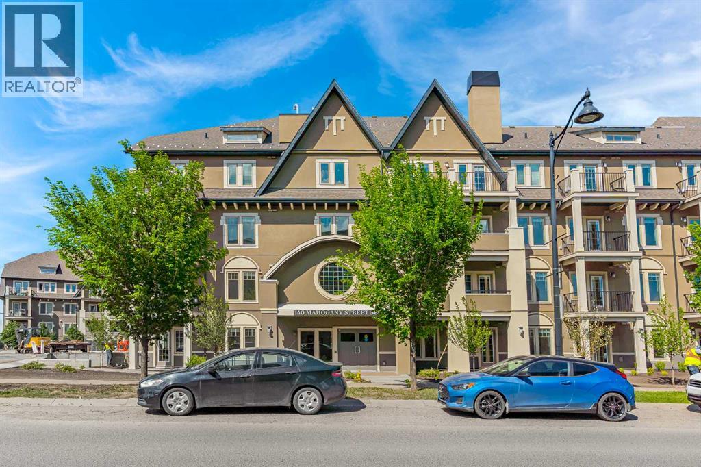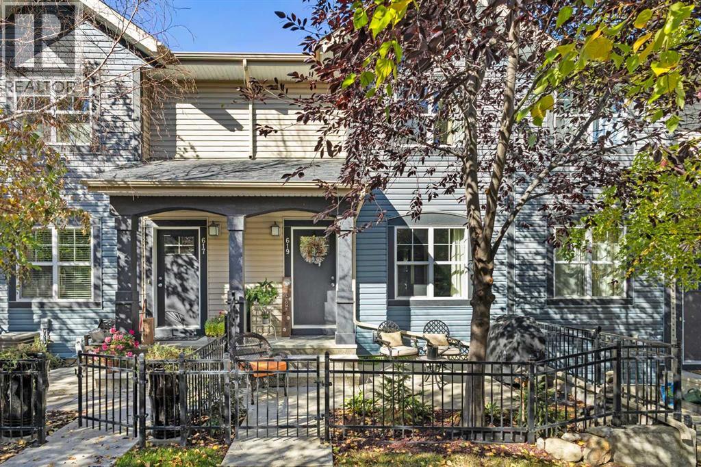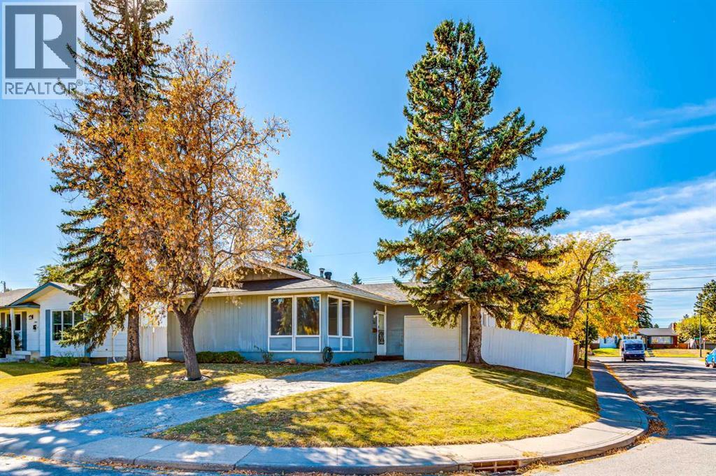- Houseful
- AB
- Calgary
- McKenzie Towne
- 4591 Elgin Ave SE
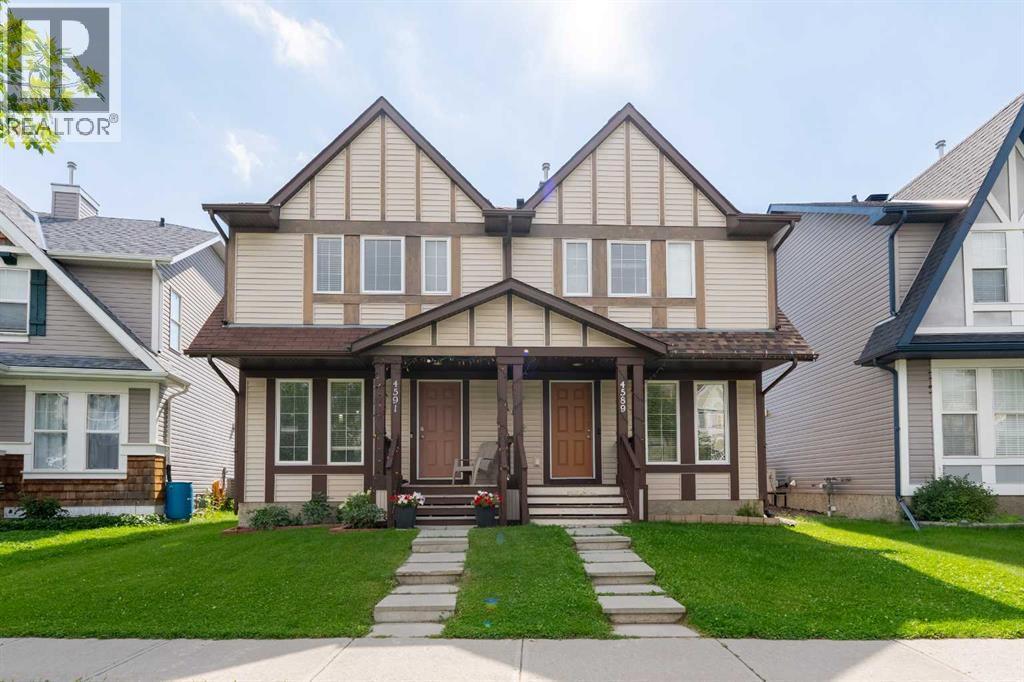
Highlights
Description
- Home value ($/Sqft)$418/Sqft
- Time on Houseful50 days
- Property typeSingle family
- Neighbourhood
- Median school Score
- Lot size2,734 Sqft
- Year built2007
- Mortgage payment
This home offers 4 bedrooms, 2.5 bathrooms, & a partially developed basement with a rough-in for a 3rd bathroom, giving you the flexibility to customize additional living space to your needs. The main floor features a spacious foyer, a bright living room with large windows, & an open-concept eat-in kitchen with rich wood cabinetry, Pantry, stainless steel appliances, & space to add a moveable island for extra prep & storage. A convenient 2-piece bathroom & rear entry to the deck & backyard complete this level. Upstairs, enjoy a massive primary suite with a 3-piece ensuite, plus two additional bedrooms & a 4-piece bathroom. The basement includes a large open area, Heigh celling, laundry, storage, & a 4th bedroom with a generous egress window & rough-in for a 3rd bathroom. Enjoy a south-facing, fully fenced backyard bathed in natural light, perfect for gardening or entertaining, featuring a variety of fruit & vegetable plants including an apple tree, raspberry, tomato, squash, bell pepper, strawberry, onion, & blueberry. The long lot (114 ft) provides ample room for parking or potential garage development. Conveniently located near McKenzie Towne School (K–4), McKenzie Highlands School (Grades 5–9), St. Albert the Great School (K–9), & Joane Cardinal-Schubert High School. Open House Aug-24 from 1:00–4:00 PM. (id:63267)
Home overview
- Cooling Central air conditioning
- Heat source Natural gas
- Heat type Forced air
- # total stories 2
- Construction materials Wood frame
- Fencing Fence
- # parking spaces 2
- # full baths 2
- # half baths 1
- # total bathrooms 3.0
- # of above grade bedrooms 4
- Flooring Laminate
- Subdivision Mckenzie towne
- Directions 2008232
- Lot desc Fruit trees, landscaped, lawn
- Lot dimensions 254
- Lot size (acres) 0.06276254
- Building size 1137
- Listing # A2197895
- Property sub type Single family residence
- Status Active
- Storage 1.347m X 2.438m
Level: Basement - Bedroom 3.633m X 2.438m
Level: Basement - Bathroom (# of pieces - 2) 0.814m X 2.033m
Level: Main - Living room 4.243m X 4.471m
Level: Main - Kitchen 5.182m X 4.395m
Level: Main - Bathroom (# of pieces - 3) 1.652m X 2.515m
Level: Upper - Bedroom 2.566m X 3.2m
Level: Upper - Bedroom 2.691m X 3.301m
Level: Upper - Bathroom (# of pieces - 4) 2.387m X 1.5m
Level: Upper - Primary bedroom 3.405m X 4.801m
Level: Upper
- Listing source url Https://www.realtor.ca/real-estate/28733917/4591-elgin-avenue-se-calgary-mckenzie-towne
- Listing type identifier Idx

$-1,266
/ Month

