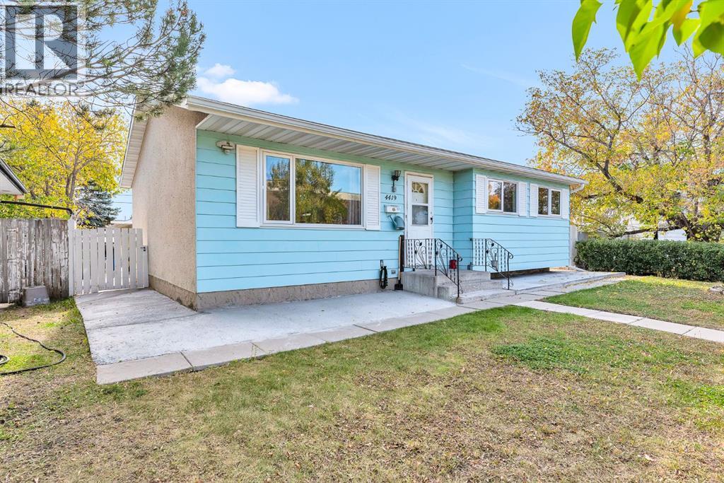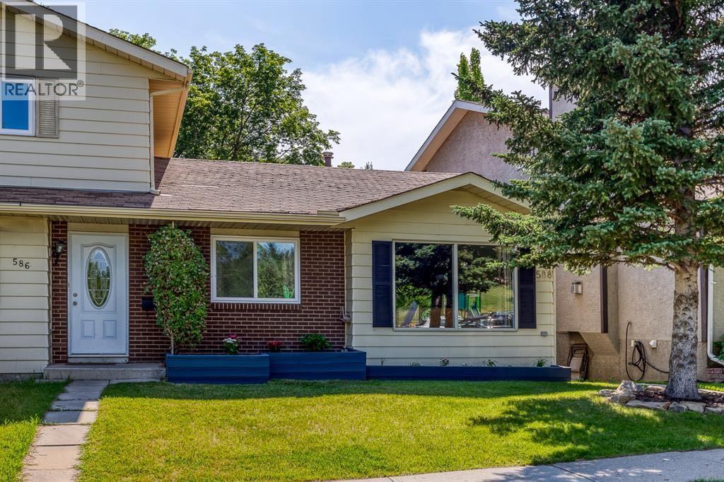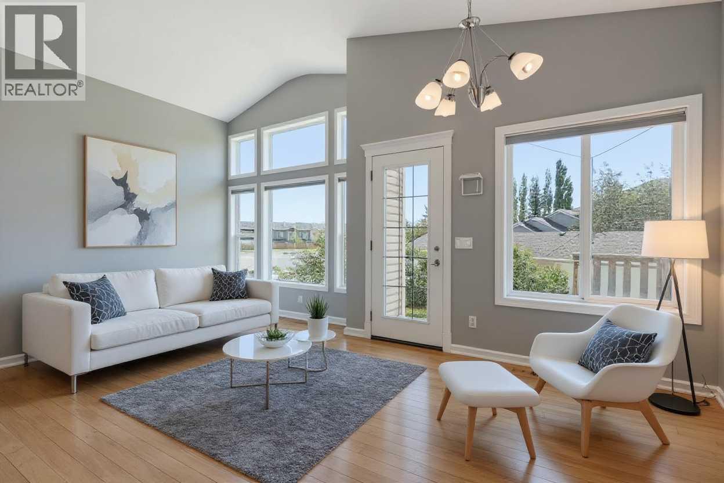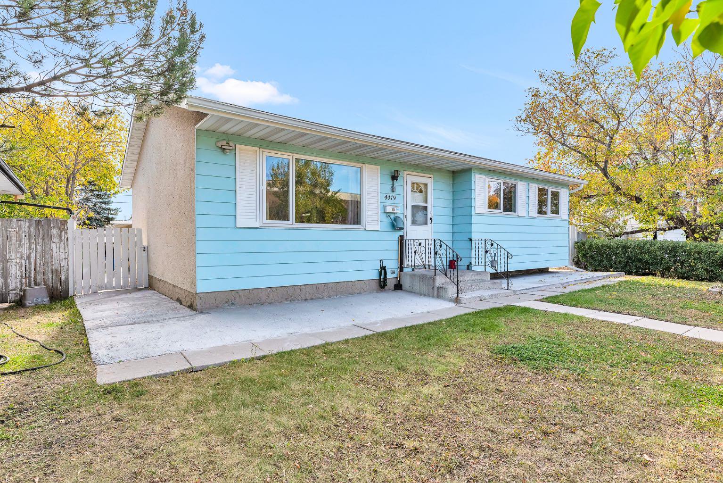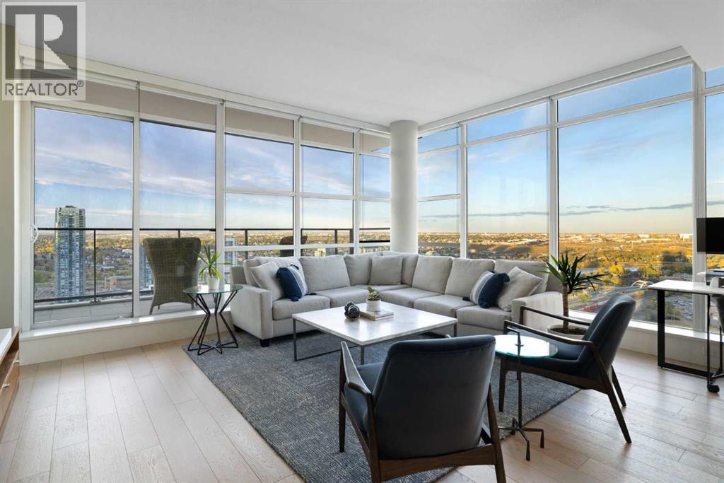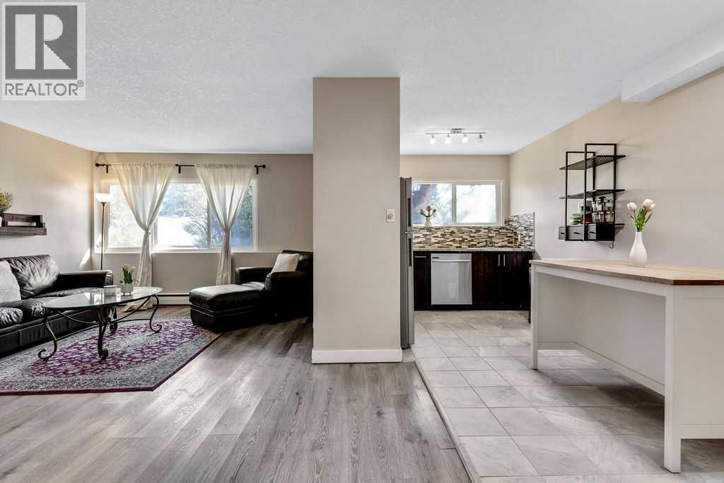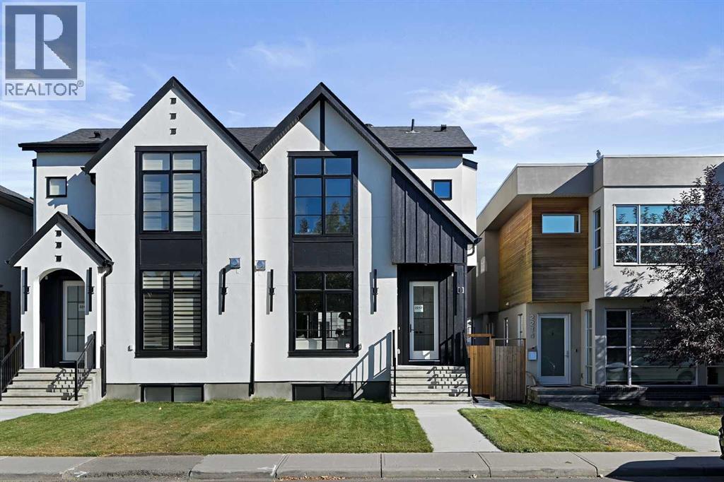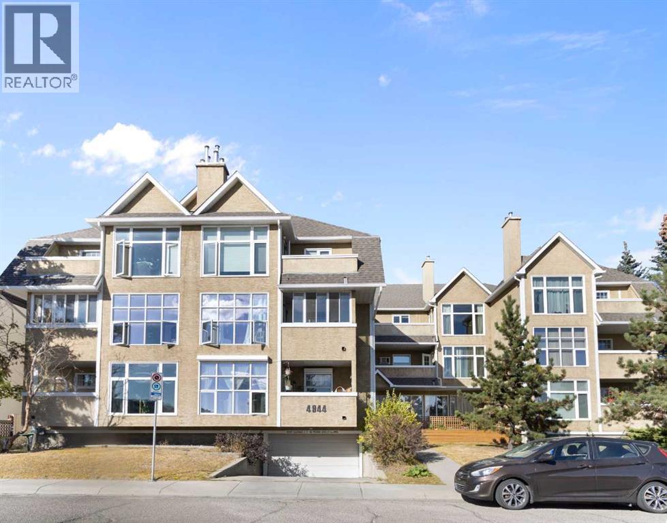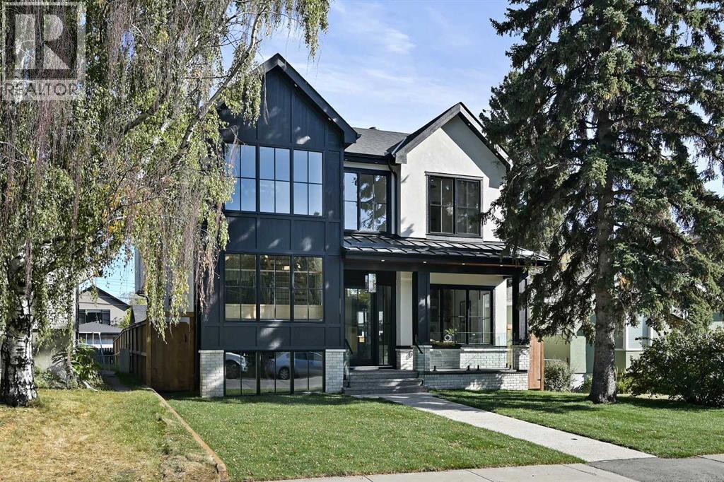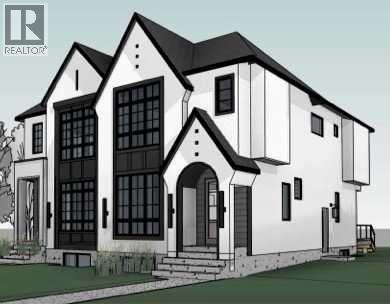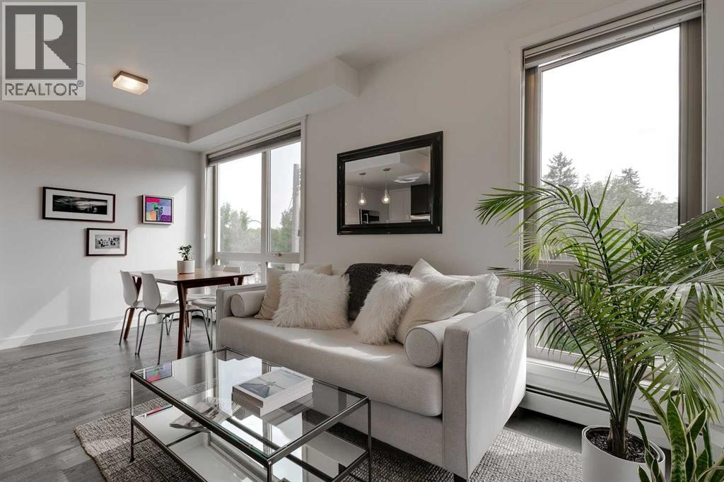- Houseful
- AB
- Calgary
- Bridgeland - Riverside
- 46 9 Street Ne Unit 315
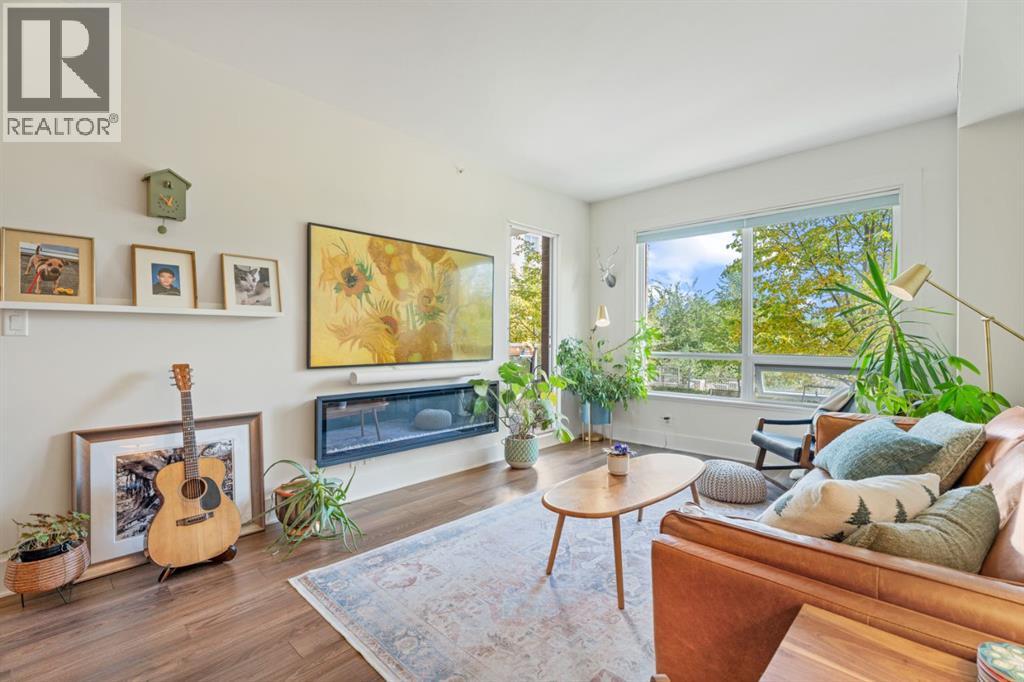
Highlights
Description
- Home value ($/Sqft)$577/Sqft
- Time on Housefulnew 8 hours
- Property typeSingle family
- Neighbourhood
- Median school Score
- Year built2016
- Mortgage payment
~~Open House Saturday Oct 4 from 12-2pm~~ Welcome to this bright and beautifully kept 2-bed, 2-bath plus den condo offering peaceful views of the landscaped courtyard and community gardens with AC for those hot summer days. Step onto your private covered balcony to enjoy morning coffee surrounded by mature greenery—an ideal retreat from city life.The open-concept layout features a spacious living/dining area filled with natural light, a modern kitchen with stainless steel appliances and stone countertops, and a convenient breakfast bar for casual dining. The primary suite includes a walk-through closet and a full ensuite, while the second bedroom and 4-piece bath provide flexible space for guests or a home office.Additional highlights include in-suite laundry, titled underground parking, and secure storage. Building amenities feature a well-equipped fitness room, resident lounge, and beautifully maintained common areas.Situated steps from transit, shops, restaurants, and scenic walking paths, this home combines tranquility with unbeatable convenience. Whether you’re a first-time buyer, downsizer, or investor, this garden-view residence offers exceptional value and comfort. (id:63267)
Home overview
- Cooling Central air conditioning
- Heat type Forced air
- # total stories 8
- Construction materials Poured concrete
- # parking spaces 1
- Has garage (y/n) Yes
- # full baths 2
- # total bathrooms 2.0
- # of above grade bedrooms 2
- Flooring Ceramic tile, laminate
- Community features Pets allowed with restrictions
- Subdivision Bridgeland/riverside
- Lot size (acres) 0.0
- Building size 858
- Listing # A2261645
- Property sub type Single family residence
- Status Active
- Primary bedroom 3.353m X 4.039m
Level: Main - Bedroom 2.819m X 3.328m
Level: Main - Bathroom (# of pieces - 4) 1.5m X 3.353m
Level: Main - Kitchen 3.429m X 3.429m
Level: Main - Other 1.548m X 2.719m
Level: Main - Living room 3.429m X 5.767m
Level: Main - Den 1.676m X 2.21m
Level: Main - Bathroom (# of pieces - 4) 1.5m X 2.438m
Level: Main
- Listing source url Https://www.realtor.ca/real-estate/28947612/315-46-9-street-ne-calgary-bridgelandriverside
- Listing type identifier Idx

$-699
/ Month

