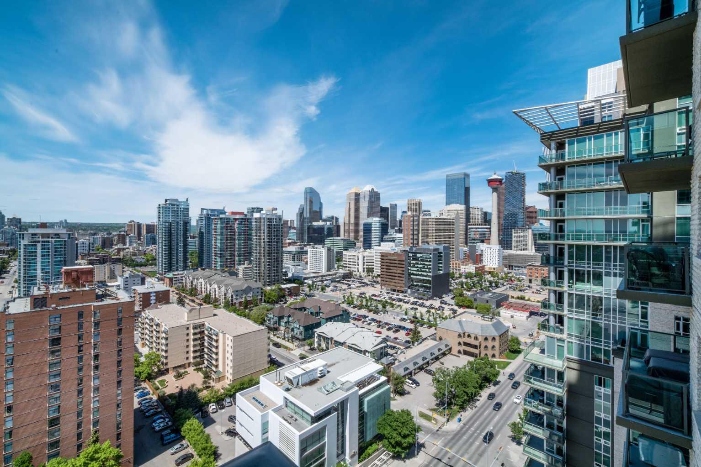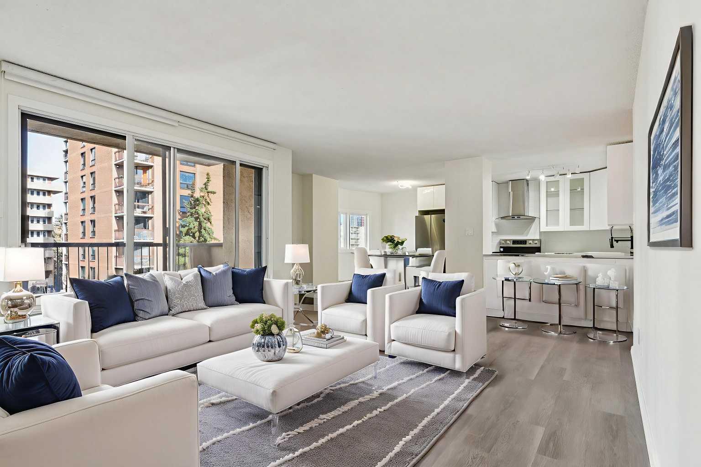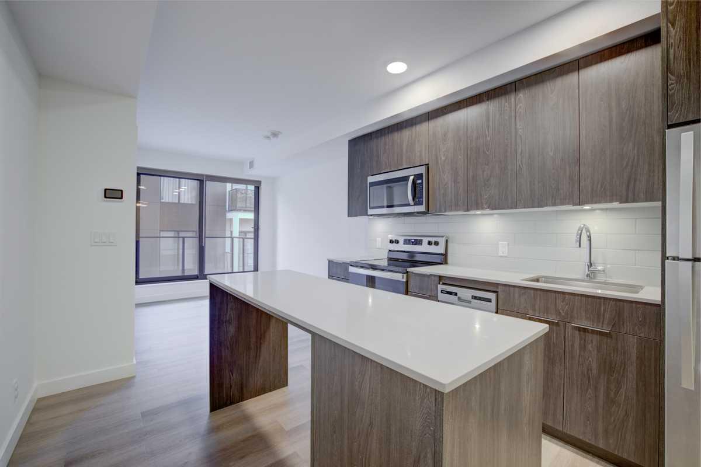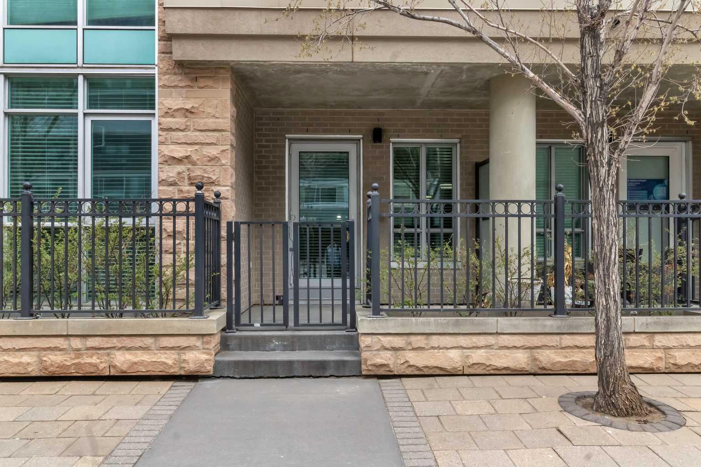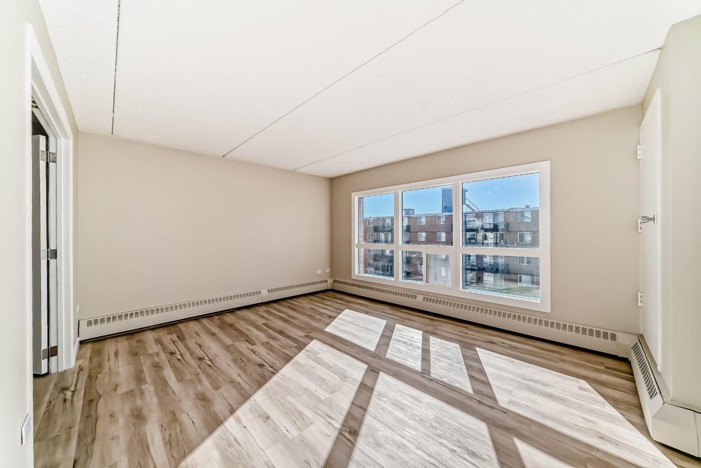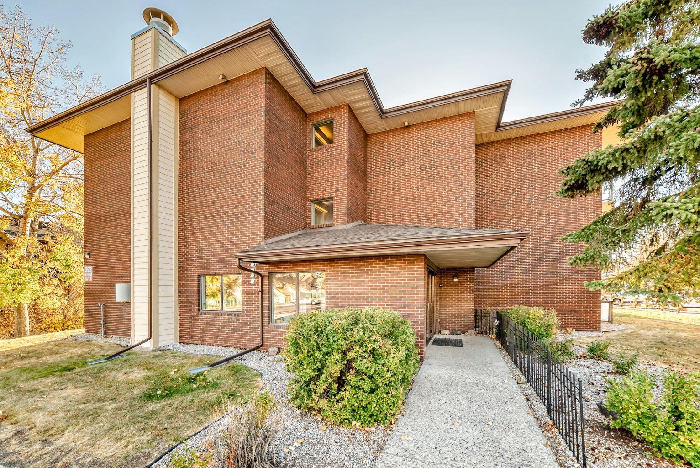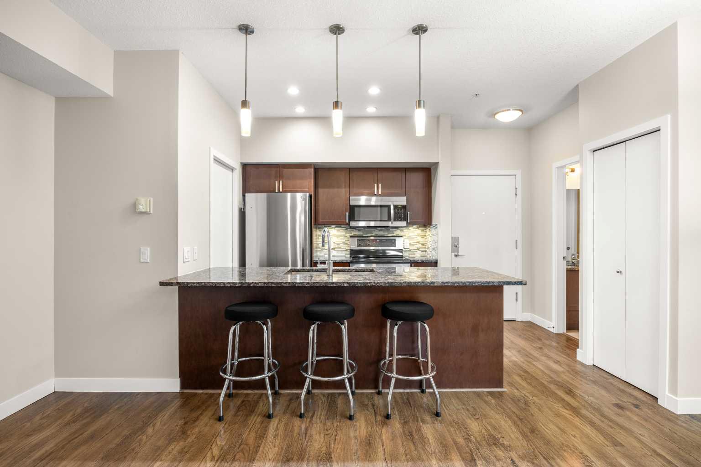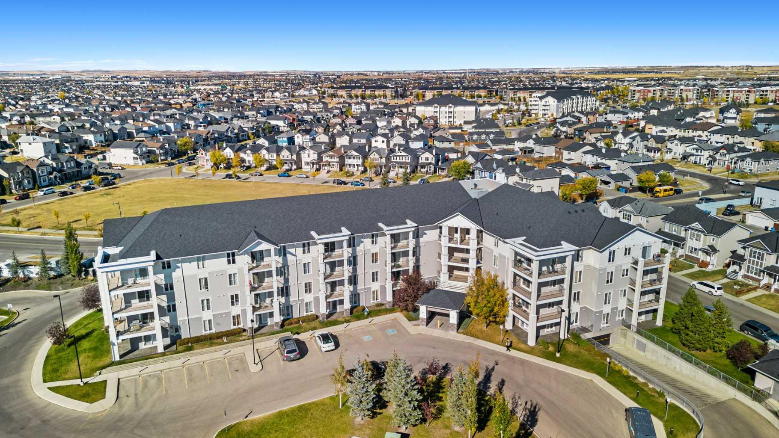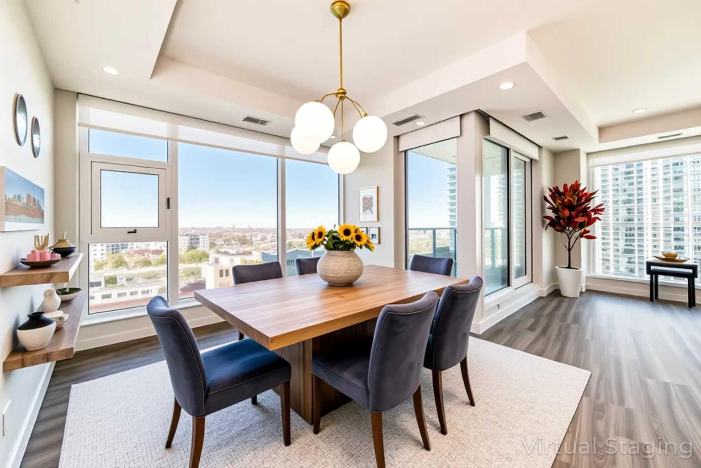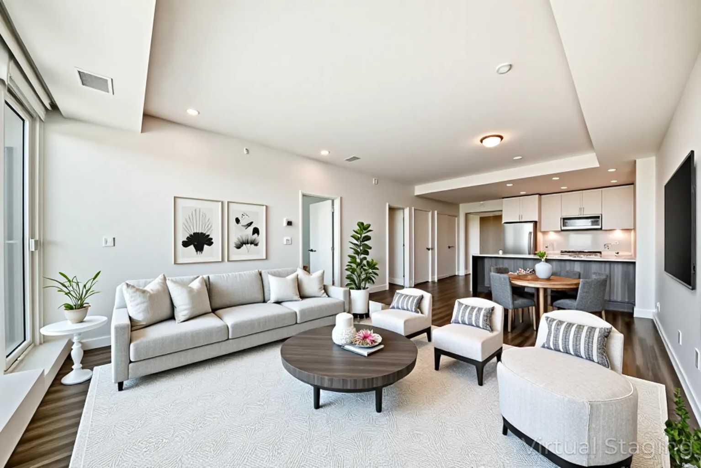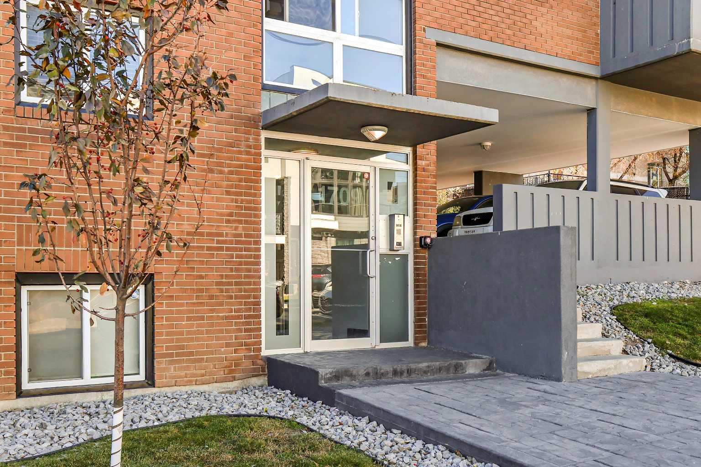- Houseful
- AB
- Calgary
- Bridgeland - Riverside
- 46 9 Street Ne Unit 320
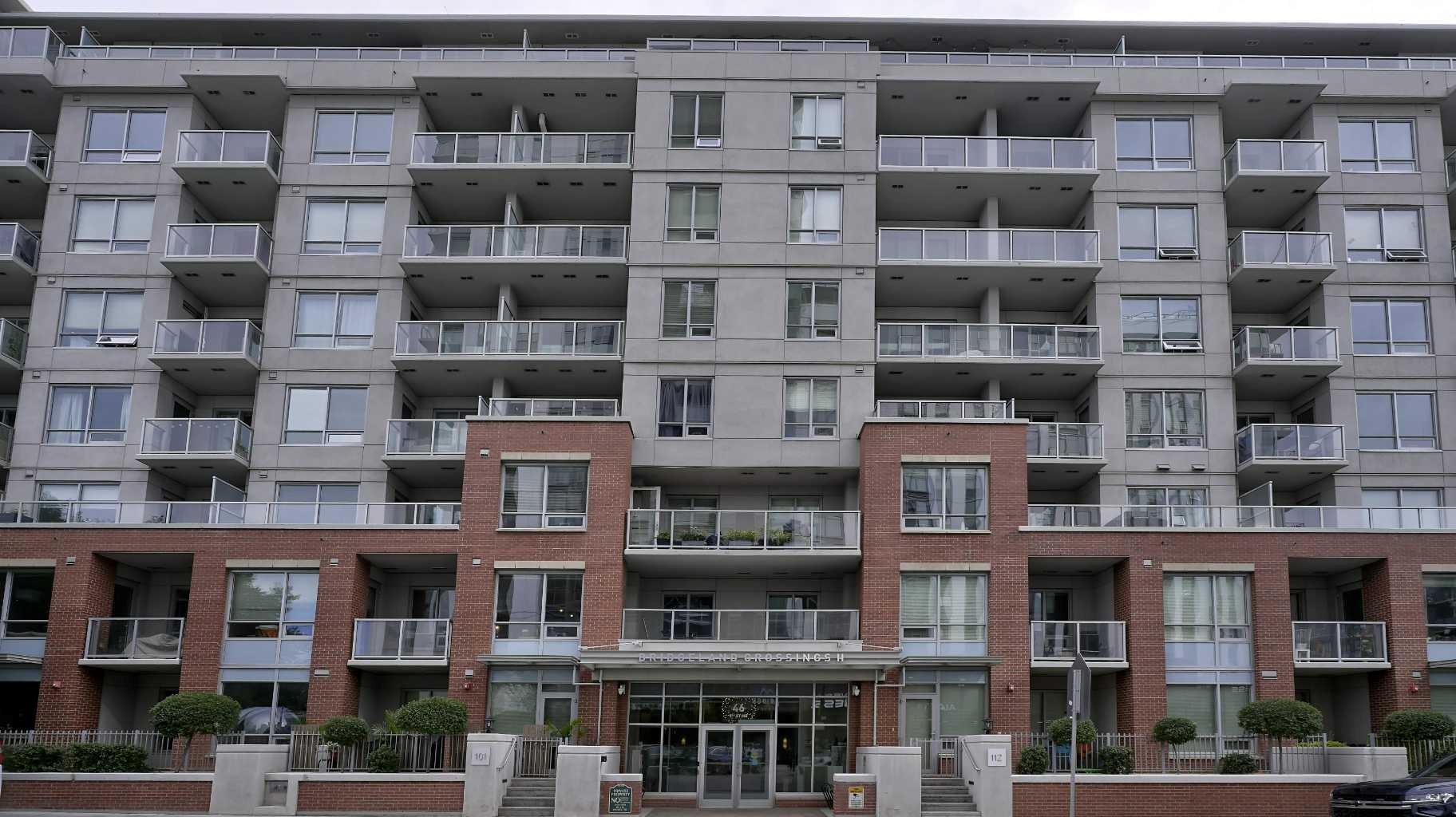
Highlights
Description
- Home value ($/Sqft)$587/Sqft
- Time on Houseful60 days
- Property typeResidential
- StyleApartment-single level unit
- Neighbourhood
- Median school Score
- Year built2016
- Mortgage payment
Welcome to the best condo in Bridgeland Crossing. This bright, spacious, and immaculately maintained home offers nearly 1,000 sq ft of living space. The large kitchen with its massive island is perfect for entertaining or casual breakfasts in the morning. Just off the kitchen you will find the dining room, something extremely rare in condo living. The living room has oversized windows that flood the space with natural light, making it perfect for any plant lover. Step onto the balcony and you will be amazed by the size, quickly realizing it is one of the largest in the entire building. The first large bedroom is versatile and can easily be used as a bedroom, office, or anything in between. Across the hall is the 4-piece bathroom with a deep soaker tub, ideal for relaxing. The primary bedroom is a true oasis of comfort, easily accommodating a king-sized bed along with additional furniture, and comes complete with a beautifully finished ensuite. On top of that, this condo includes in-suite storage, in-suite laundry, titled underground parking, and a separate storage room conveniently located on the same floor. Bridgeland Crossing is one of the most popular buildings in the city—book your showing today before this home is gone
Home overview
- Cooling Central air
- Heat type Forced air
- Pets allowed (y/n) Yes
- # total stories 6
- Building amenities Bicycle storage, elevator(s), fitness center, guest suite, parking, party room, recreation room, snow removal, storage, trash, visitor parking
- Construction materials Concrete
- # parking spaces 1
- Parking desc Parkade, stall, underground
- # full baths 2
- # total bathrooms 2.0
- # of above grade bedrooms 2
- Flooring Ceramic tile, laminate
- Appliances Dishwasher, gas range, microwave hood fan, refrigerator, washer/dryer
- Laundry information In unit
- County Calgary
- Subdivision Bridgeland/riverside
- Zoning description Dc
- Exposure W
- Building size 952
- Mls® # A2249631
- Property sub type Apartment
- Status Active
- Tax year 2025
- Listing type identifier Idx

$-801
/ Month

